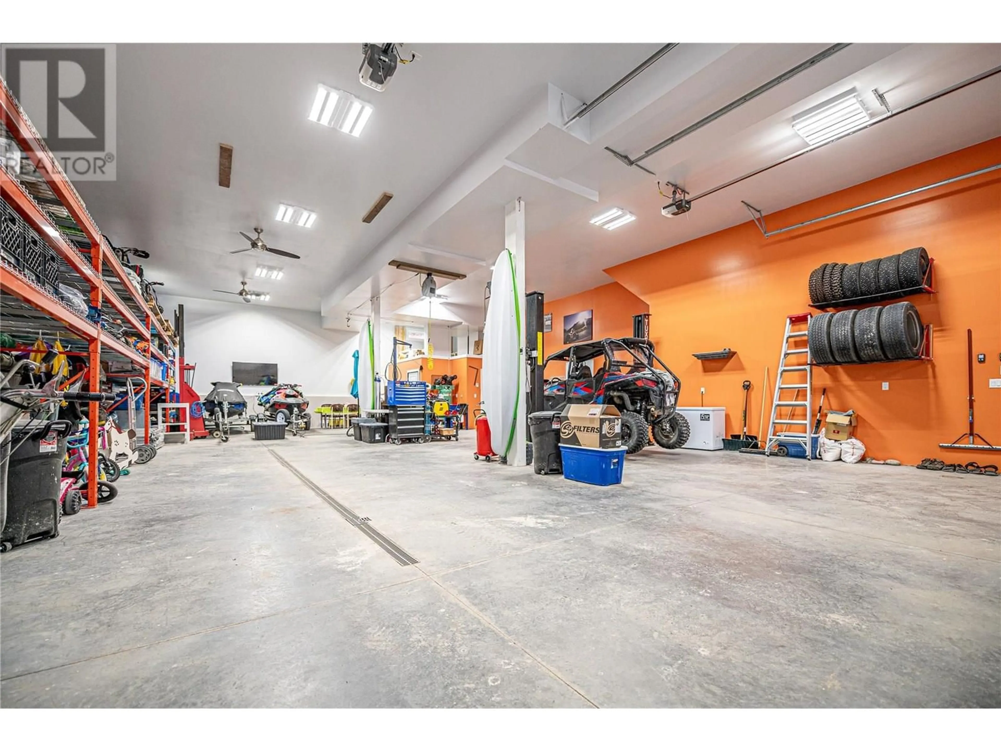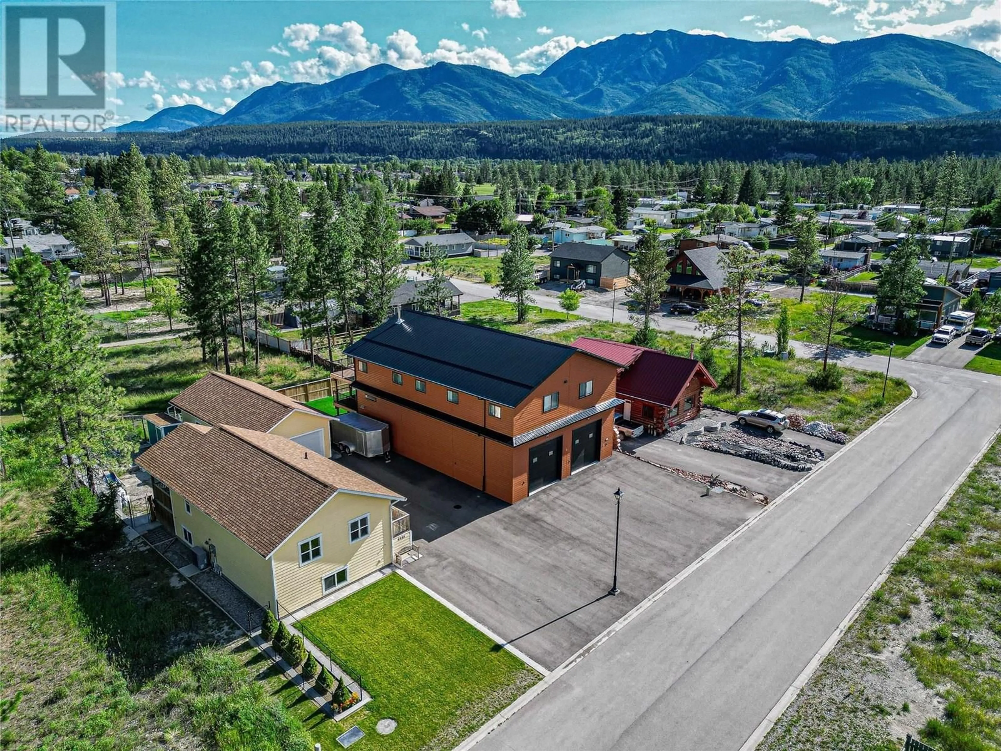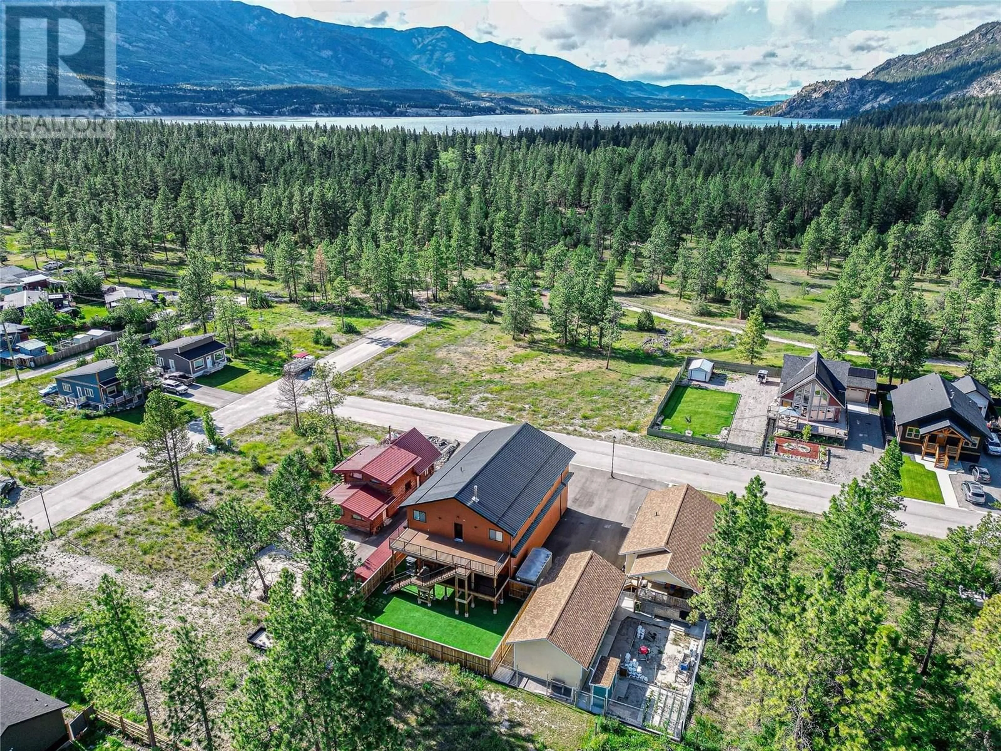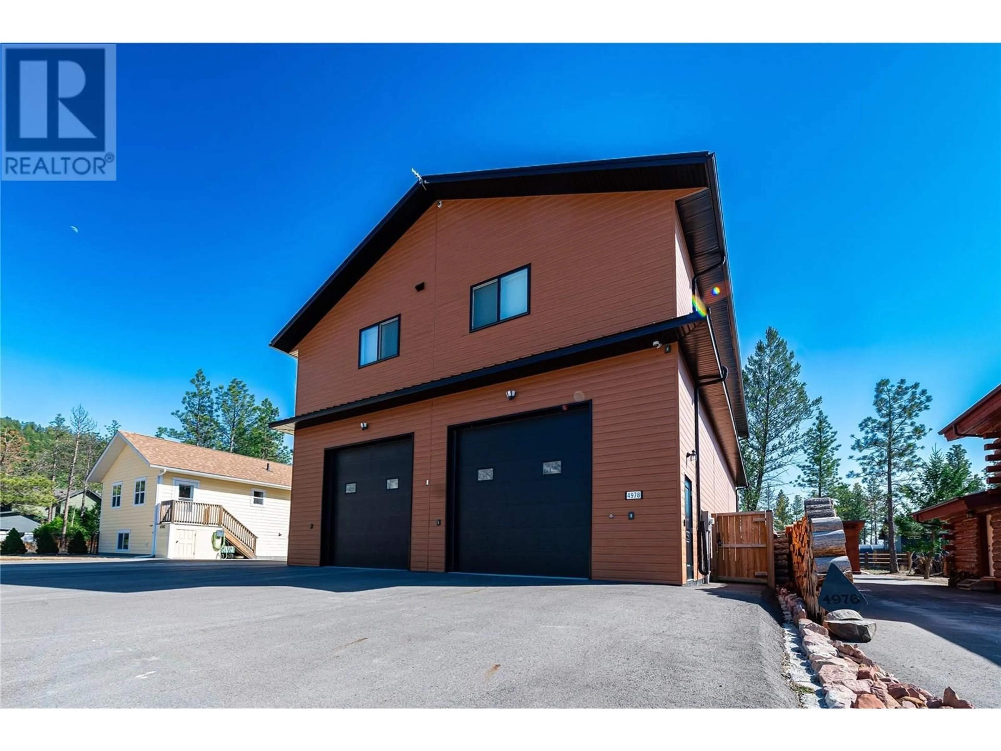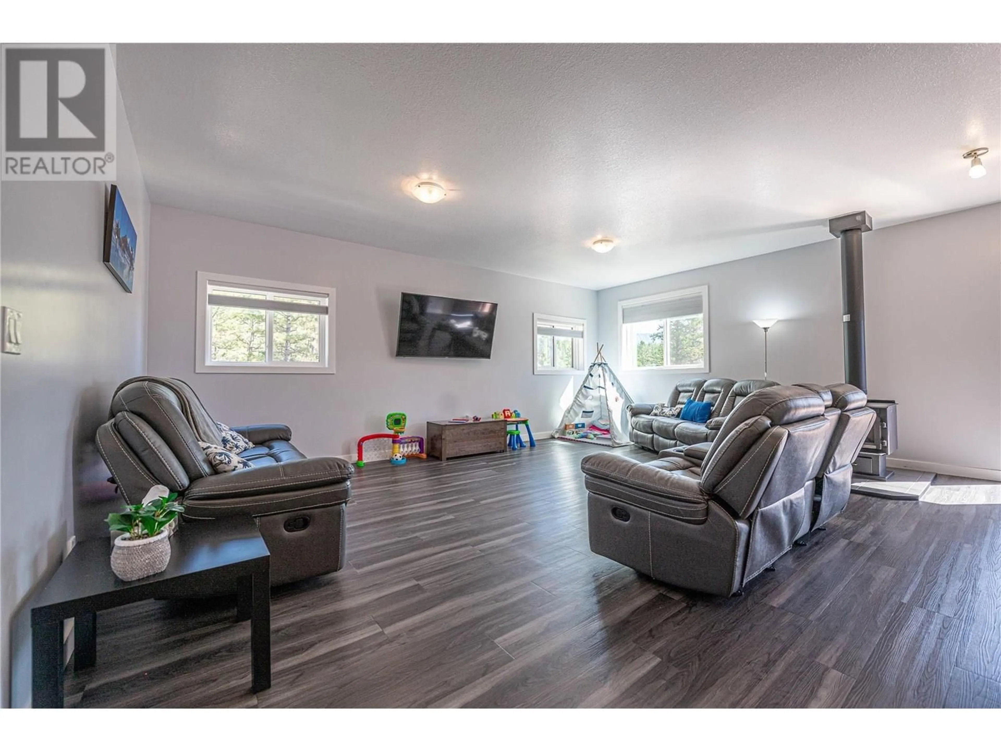4978 COLUMBIA SPRINGS DRIVE, Canal Flats, British Columbia V0B1B0
Contact us about this property
Highlights
Estimated valueThis is the price Wahi expects this property to sell for.
The calculation is powered by our Instant Home Value Estimate, which uses current market and property price trends to estimate your home’s value with a 90% accuracy rate.Not available
Price/Sqft$170/sqft
Monthly cost
Open Calculator
Description
Custom-Built Marvel with Endless Possibilities –THE ULTIMATE TOYBOX! The ground floor is a dream come true for hobbyists and professionals alike. In-slab heating plus backup pellet stove, reinforced concrete with 2-post 9,000lb vehicle hoist and heavy-duty racks make it a paradise for auto enthusiasts. Dual 12' overhead doors, storage for all your vehicles and equipment, half bathroom with deep wash basin ensures functionality and convenience. Head up the interior staircase to the second floor and immerse yourself in the warmth of the large open living space – imagine a spacious Bungalow atop the perfect garage. This area is perfect for hosting gatherings or enjoying cozy family evenings complimented by a wood stove and plenty of windows to provide natural light and stunning views from every angle. 4 generously sized bedrooms and 2 full bathrooms provide plenty of space for family and guests alike, ensuring everyone has a comfortable retreat. The attached two-story deck is perfect for unwinding or entertaining with wiring pre-installed for a hot tub on the lower deck and an exterior staircase leading down to the fully fenced back yard. Synthetic turf allows kids or pets to play safely in the private space. Extreme low maintenance and super high efficiency are seen everywhere throughout the property. Bring your toys and play in the natural surrounding beauty! Ask your realtor for the detailed list of materials and features that went into this custom build. (id:39198)
Property Details
Interior
Features
Second level Floor
Full ensuite bathroom
Primary Bedroom
12'5'' x 16'Full bathroom
Living room
21'9'' x 20'3''Property History
 96
96
