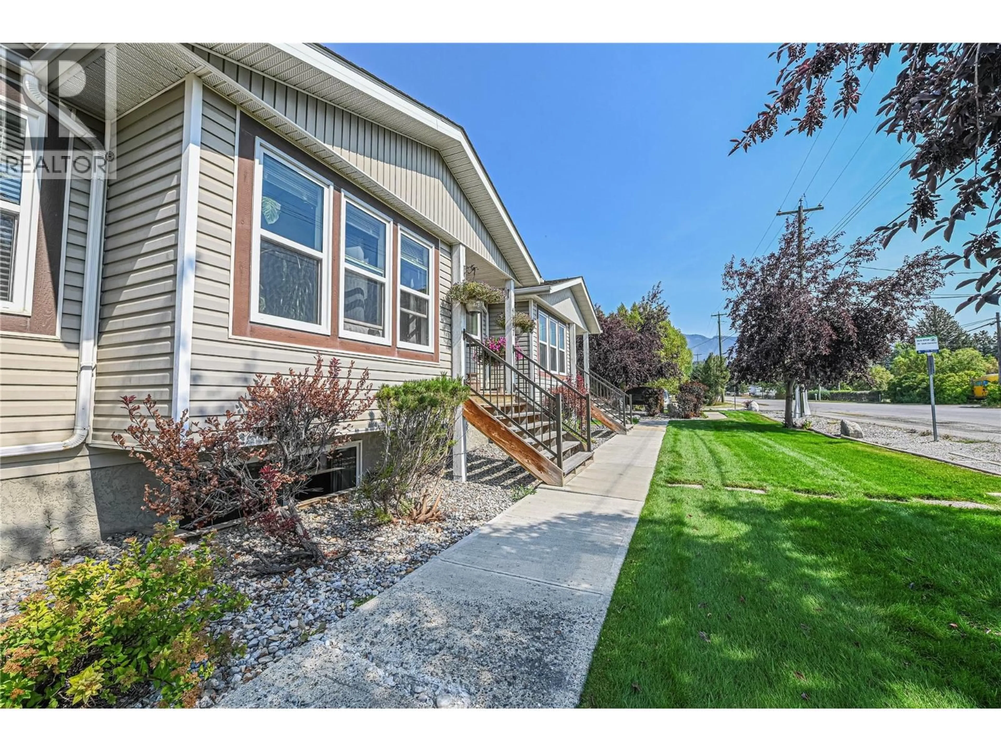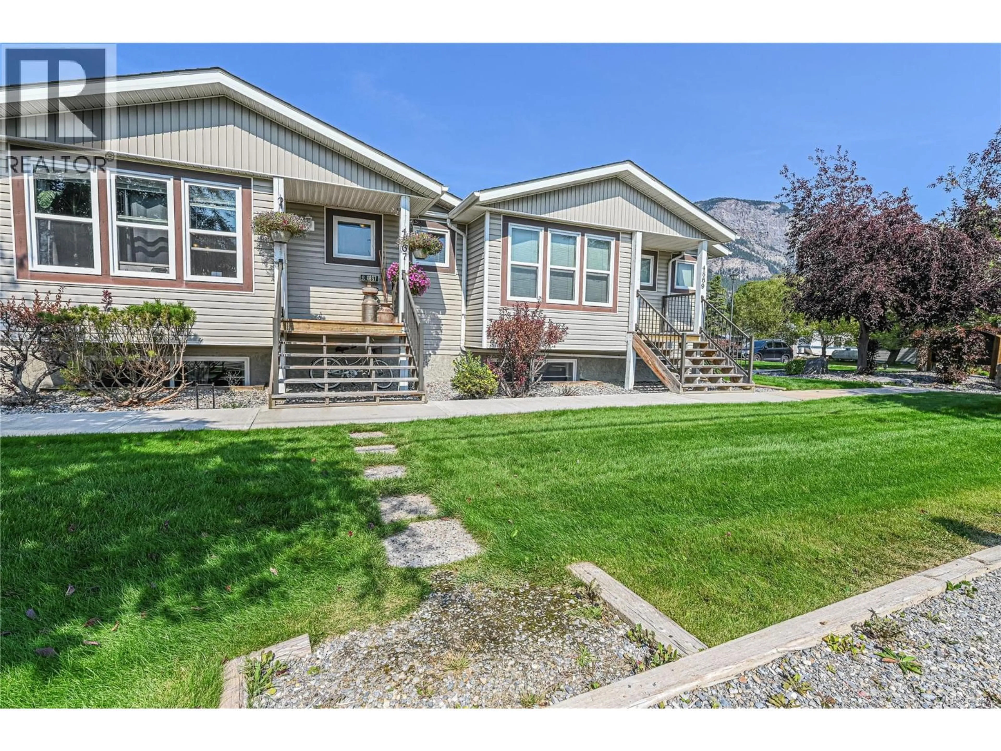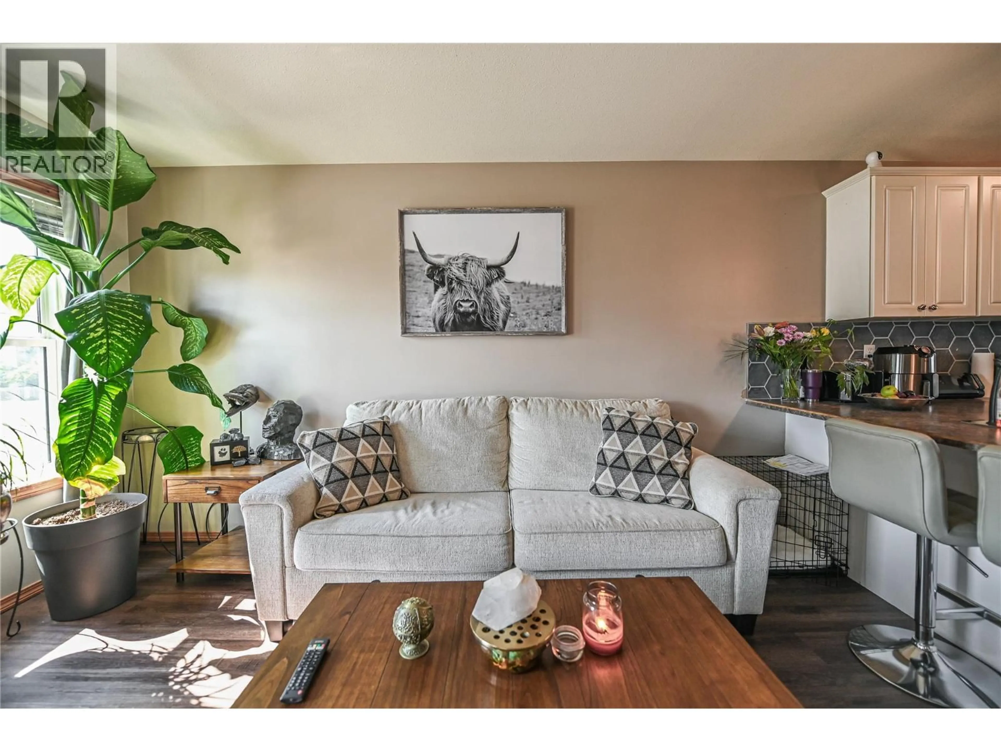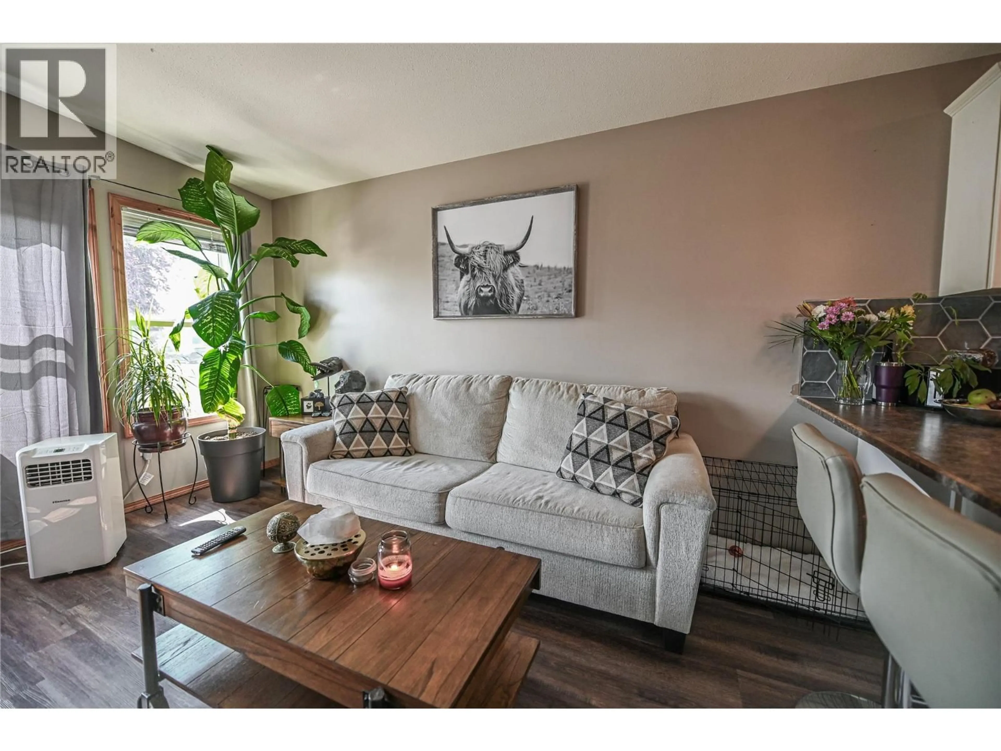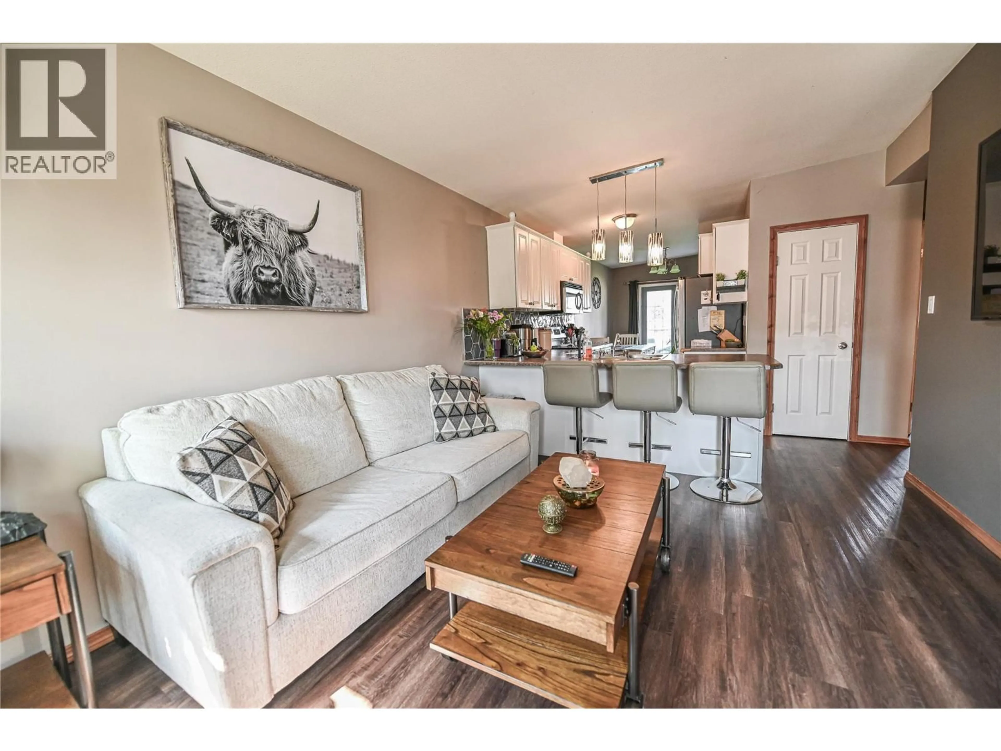4867 BURNS AVENUE, Canal Flats, British Columbia V0B1B0
Contact us about this property
Highlights
Estimated valueThis is the price Wahi expects this property to sell for.
The calculation is powered by our Instant Home Value Estimate, which uses current market and property price trends to estimate your home’s value with a 90% accuracy rate.Not available
Price/Sqft$179/sqft
Monthly cost
Open Calculator
Description
Welcome to 4867 Burns Avenue, a well-maintained town home located in the peaceful village of Canal Flats, British Columbia. This two-bedroom, two-and-a-half-bathroom home offers 1,440 square feet of comfortable living space, ideal for full-time residents or weekend adventurers. Built in 2006, the property features an open-concept layout with spacious living and dining areas, perfect for relaxing or entertaining. The kitchen is functional and bright, with plenty of cabinet space and natural light. Upstairs, the primary bedroom is generously sized with a walk through closet leading to a spacious en suite bathroom. An additional half-bath on the main floor adds extra convenience for guests. This property is just a short walk from Columbia Lake, Kootenay river, boat launch, and local parks, making it a great spot for outdoor enthusiasts and families alike. Canal Flats offers a quiet lifestyle surrounded by nature, with easy access to hiking trails, lakes, and mountain views. Whether you're looking for a cozy home base or a recreational retreat, this property combines comfort, convenience, and charm in one affordable package. (id:39198)
Property Details
Interior
Features
Main level Floor
Other
4'9'' x 8'Dining room
7'9'' x 9'1''Partial bathroom
Full ensuite bathroom
Condo Details
Inclusions
Property History
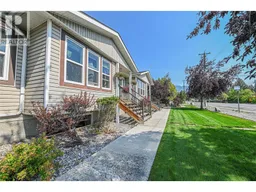 60
60
