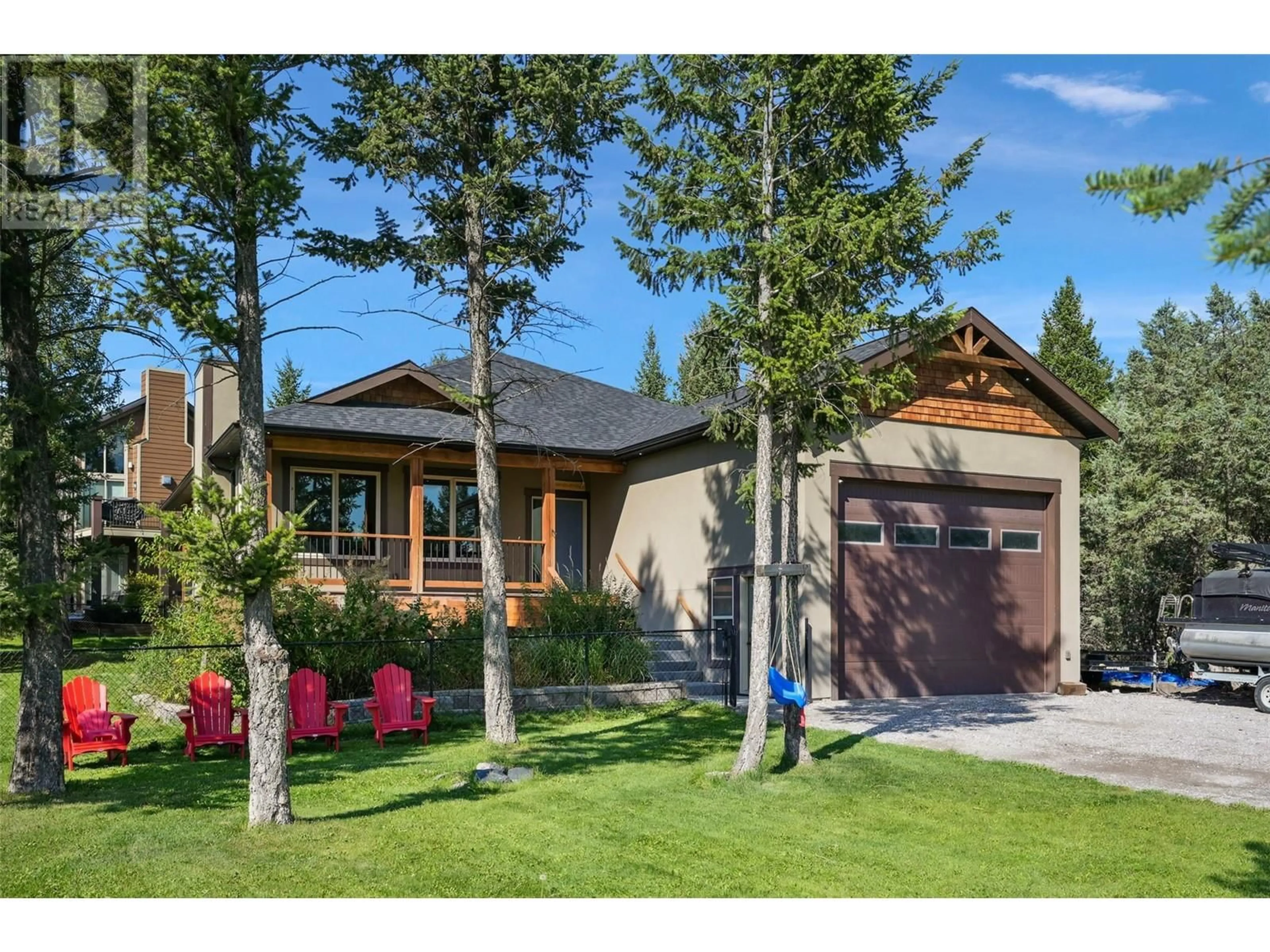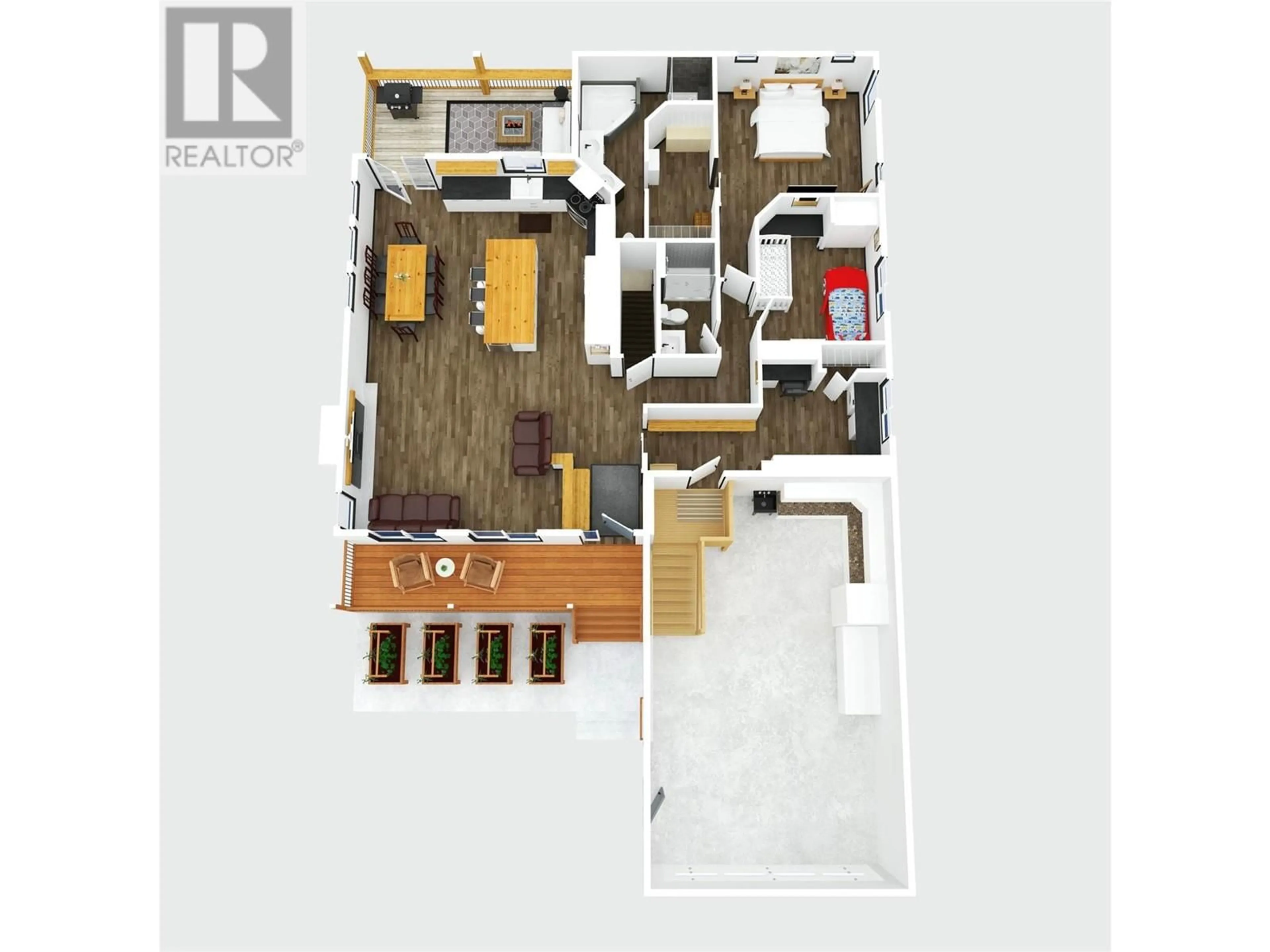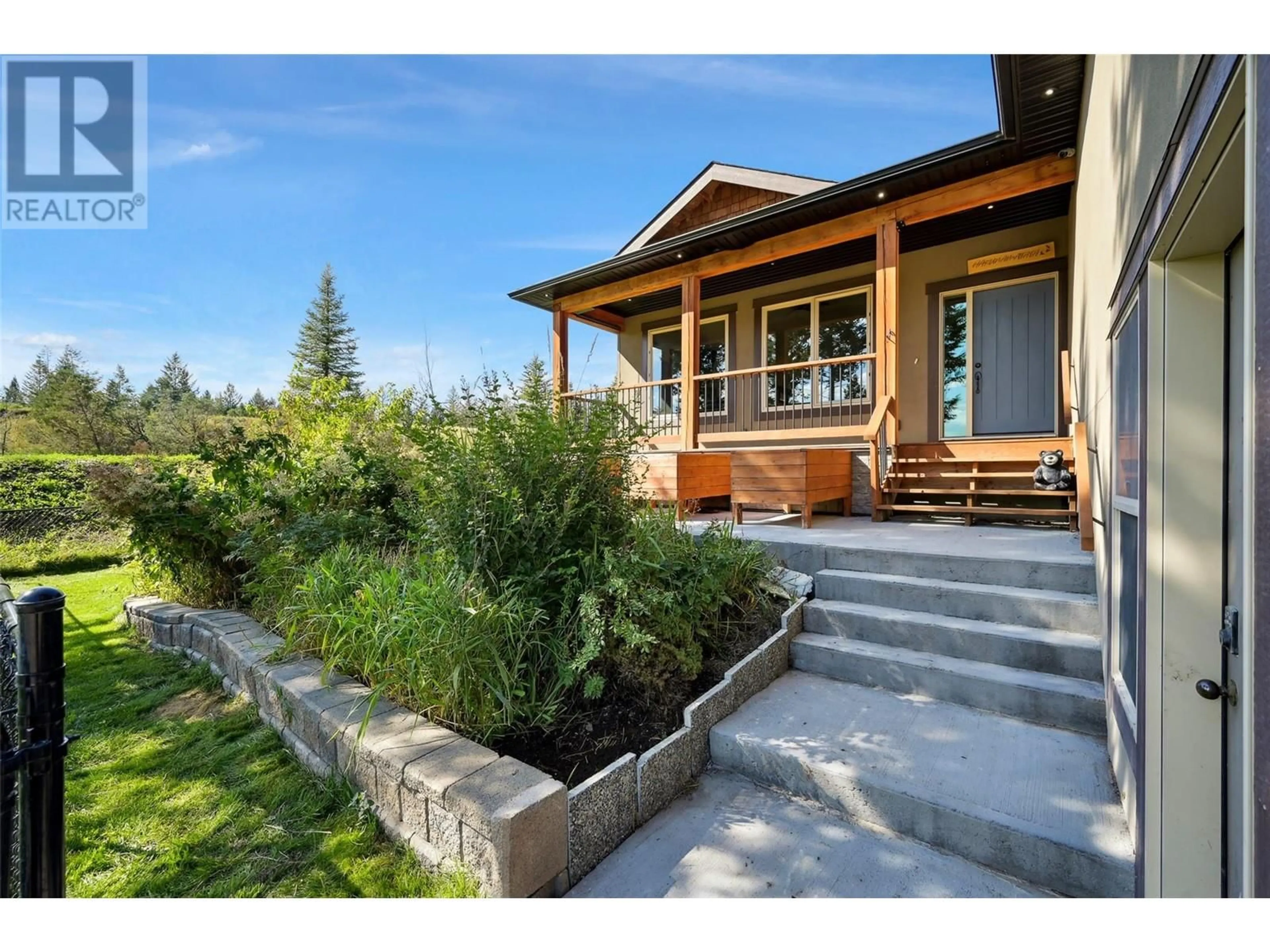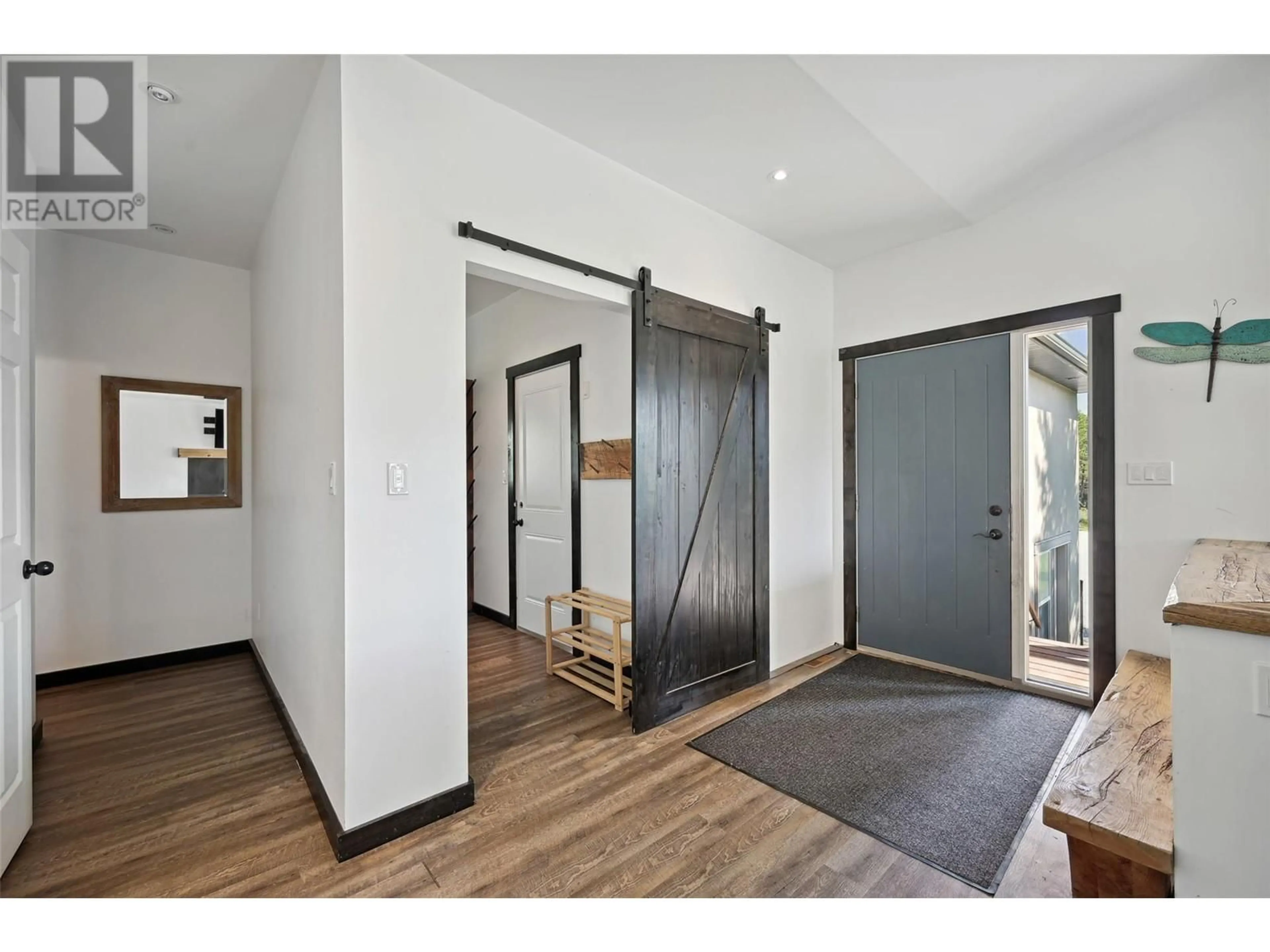979 COPPER POINT WAY, Invermere, British Columbia V0A1K3
Contact us about this property
Highlights
Estimated ValueThis is the price Wahi expects this property to sell for.
The calculation is powered by our Instant Home Value Estimate, which uses current market and property price trends to estimate your home’s value with a 90% accuracy rate.Not available
Price/Sqft$270/sqft
Est. Mortgage$3,435/mo
Maintenance fees$115/mo
Tax Amount ()$3,813/yr
Days On Market23 hours
Description
Discover the perfect blend of modern design and mountain charm at 979 Copper Point Way, nestled in the sought-after Cottages at Copper Point community. This beautifully crafted home offers five bedrooms and three bathrooms across 2960sqft of thoughtfully designed living space. Step inside to an open-concept main floor featuring vaulted ceilings and expansive windows that bathe the interior in natural light. The gourmet kitchen with stainless steel appliances, and a spacious island—ideal for entertaining. The primary level serves as a private retreat with a luxurious ensuite and walk-in closet. Completing the main floor is one more bedroom, a 4 pc bath and the laundry room. The fully finished walkout basement offers a 3 bedrooms, a 3 pc bath, full kitchen and a separate entry ideal for extended family, guests, or rental income. Enjoy outdoor living with a deck, fully fenced yard, and beautifully landscaped gardens. Additional features include a massive attached garage, energy-efficient construction, and proximity to Invermere's amenities—golf courses, Lake Windermere beaches, hiking trails, and more. Don't miss this opportunity to own a piece of paradise in the heart of the Columbia Valley. Contact your REALTOR today to schedule a private viewing. (id:39198)
Property Details
Interior
Features
Basement Floor
Full bathroom
8'4'' x 9'7''Bedroom
11'9'' x 11'10''Bedroom
9'9'' x 14'3''Bedroom
8'7'' x 11'9''Exterior
Parking
Garage spaces -
Garage type -
Total parking spaces 6
Condo Details
Inclusions
Property History
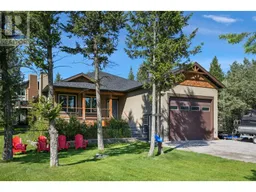 37
37