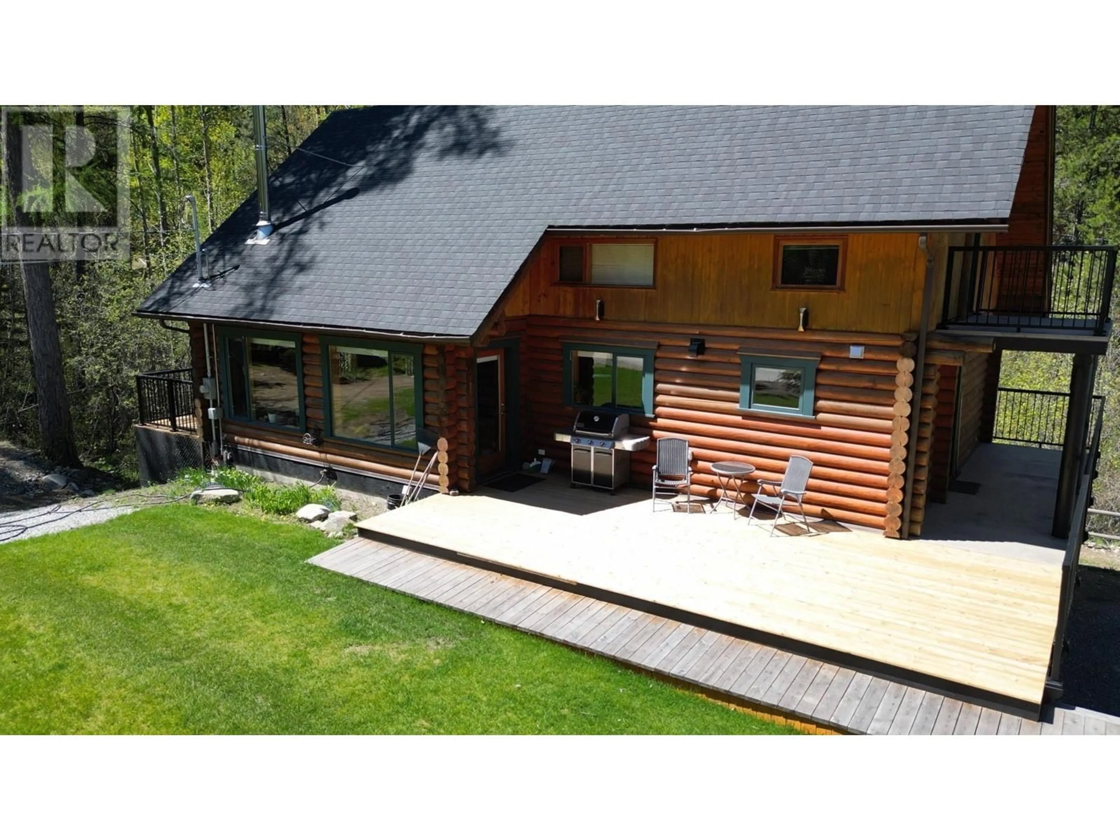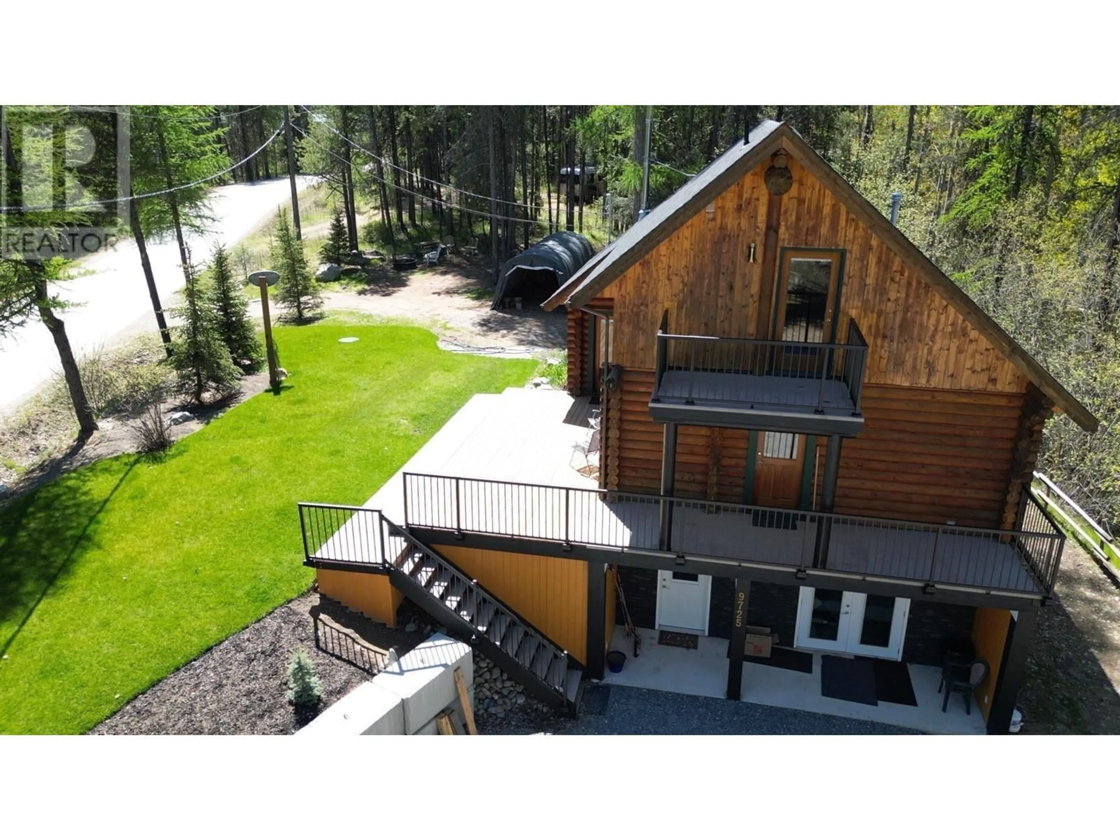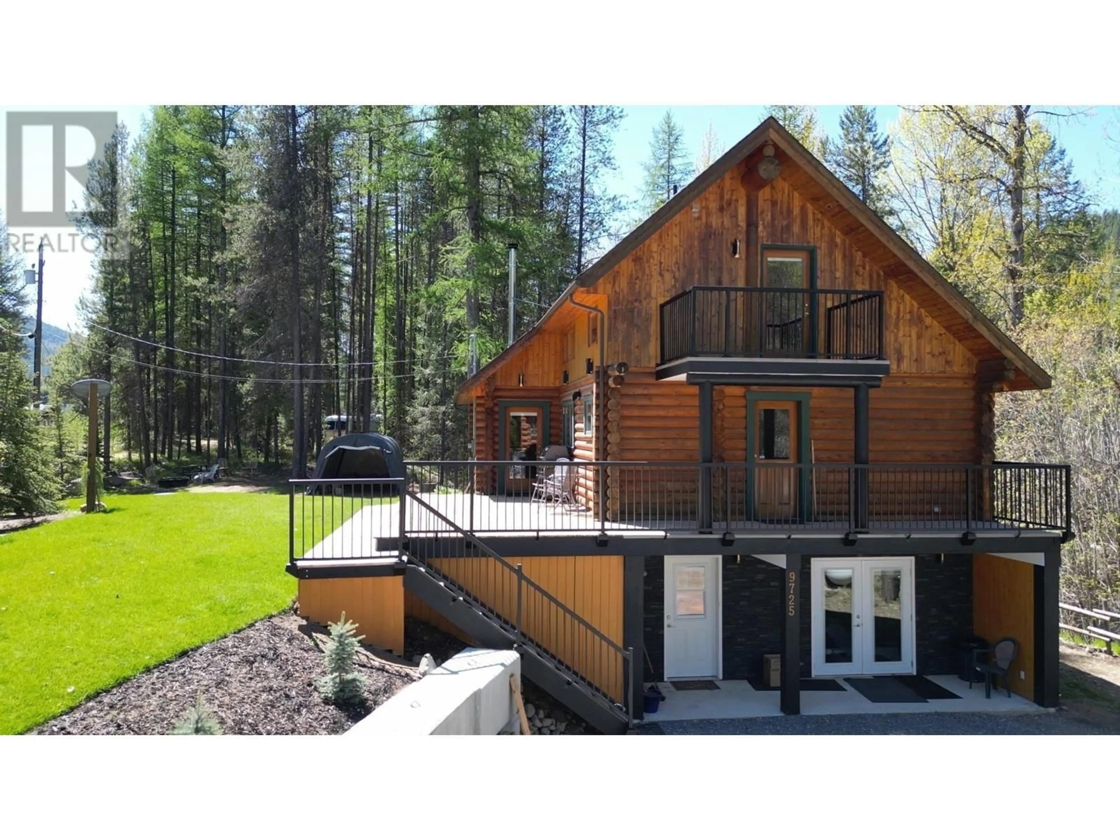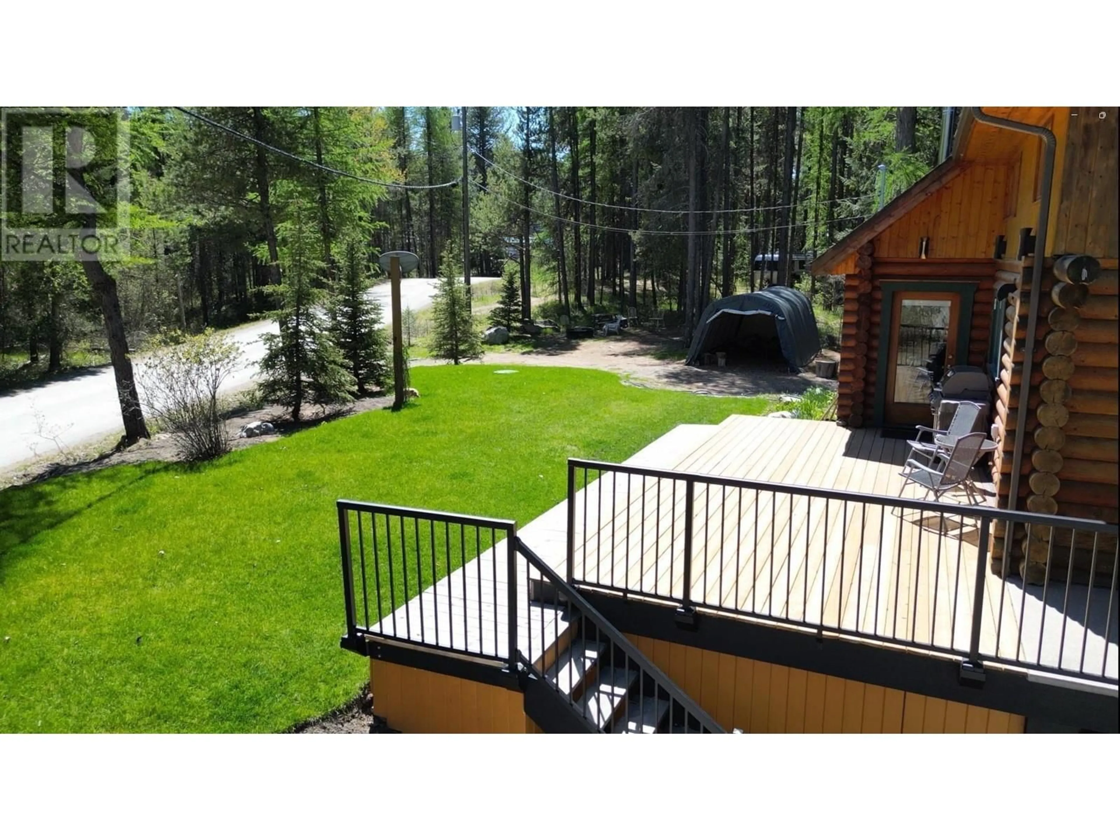9725 BRAUNAGEL ROAD, Moyie, British Columbia V0B2A0
Contact us about this property
Highlights
Estimated valueThis is the price Wahi expects this property to sell for.
The calculation is powered by our Instant Home Value Estimate, which uses current market and property price trends to estimate your home’s value with a 90% accuracy rate.Not available
Price/Sqft$356/sqft
Monthly cost
Open Calculator
Description
Motivated Seller!! Beautifully updated home with modern comforts inside and out. This meticulously updated home offers a perfect blend of style, comfort and functionality. Recent improvements include a new room, energy-efficient LED lighting (inside and out), and new blinds throughout. Stay cozy year-round with a wood stove, gas fireplace, high-efficiency furnace, dual central air systems and hot water tank. The kitchen is fully equipped with a fridge, stove, dishwasher and features updated cupboards and new flooring. Laundry is a breeze with the included washer and dryer. Al exhaust fans in the kitchen, laundry room and three bathrooms have been replaced for optimal ventilation. The lower level boasts a brand-new bathroom with walk-in shower and heated floor, as well as a new bedroom featuring a French door, window, closet system and new flooring. Outside, enjoy your mornings and evenings on a completely new deck with updated surfaces and railings. The yard had been revitalized with new sod, freshly planted trees, and decorative rock cover for the well head. A new block wall and steps add both curb appeal and structural charm. This home is move-in ready and packed with upgrades that provide peace of mind and modern living. The boat loading ramp is just steps away, and the lake is stocked with Burbot, Rainbow and Kokanee fish! (id:39198)
Property Details
Interior
Features
Basement Floor
Family room
11'7'' x 12'7''Laundry room
5'9'' x 7'6''Den
11'3'' x 13'9''4pc Bathroom
3'2'' x 10'8''Exterior
Parking
Garage spaces -
Garage type -
Total parking spaces 2
Property History
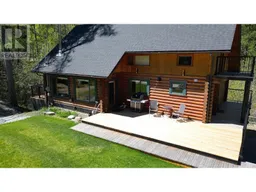 63
63
