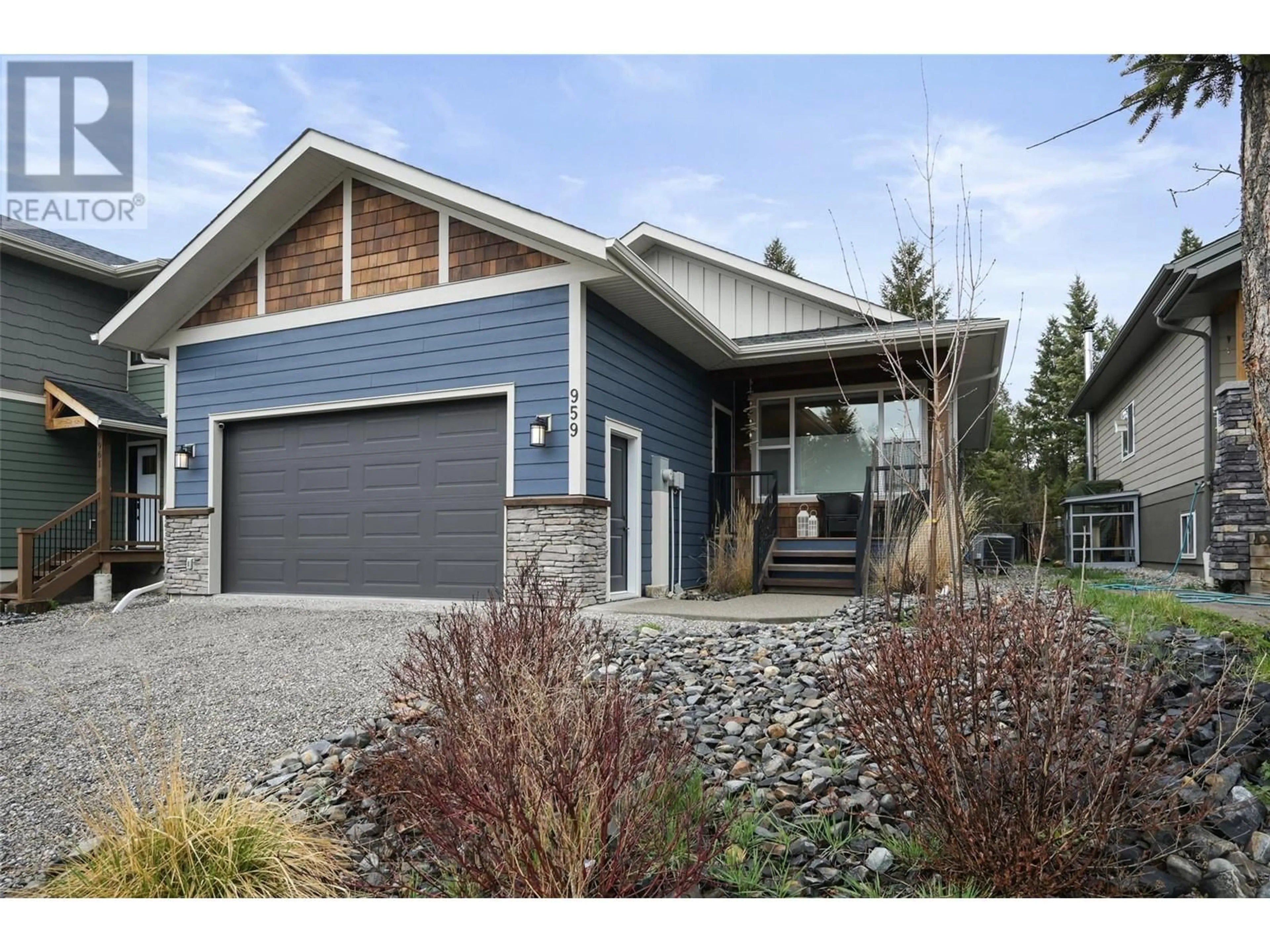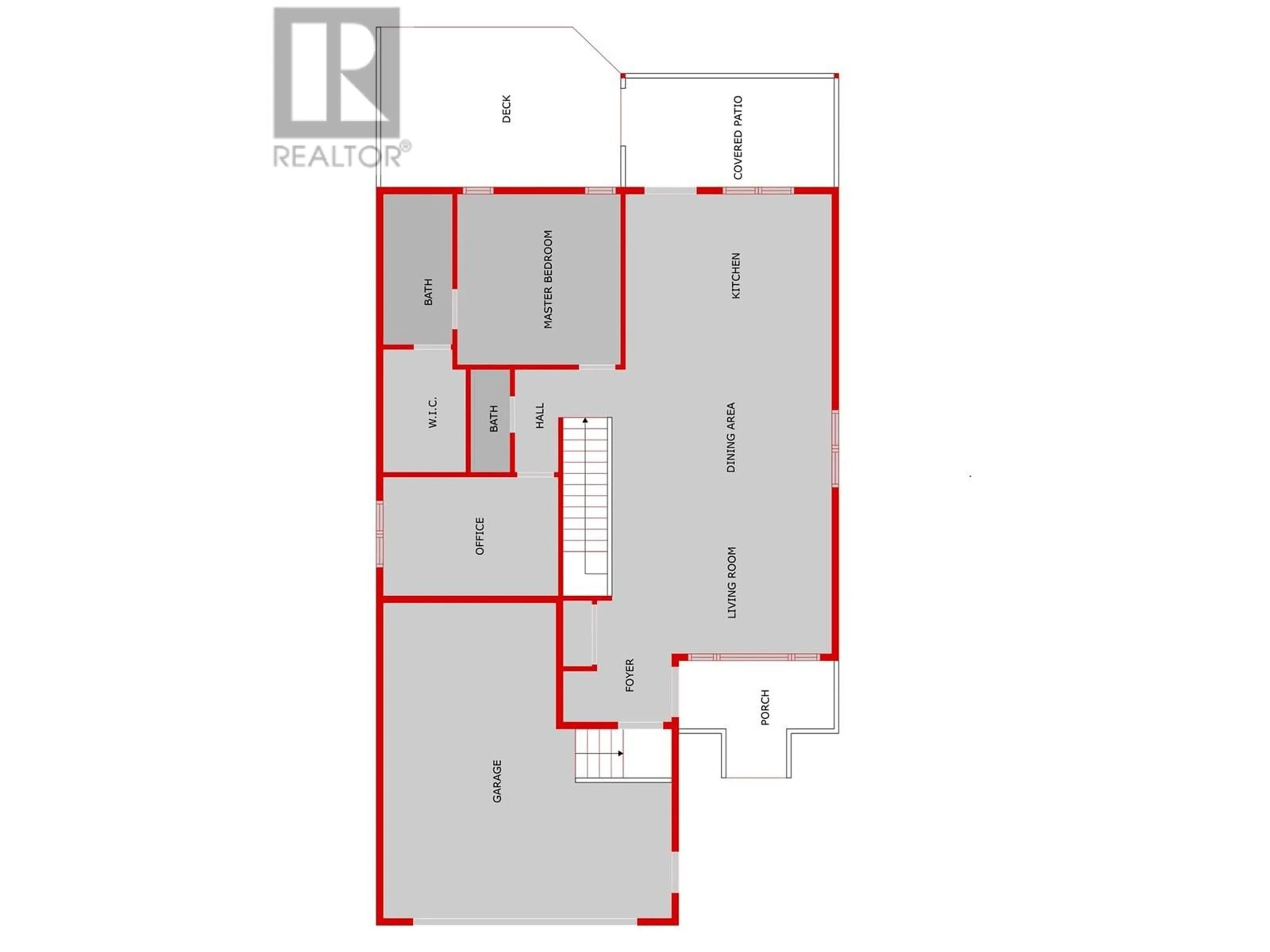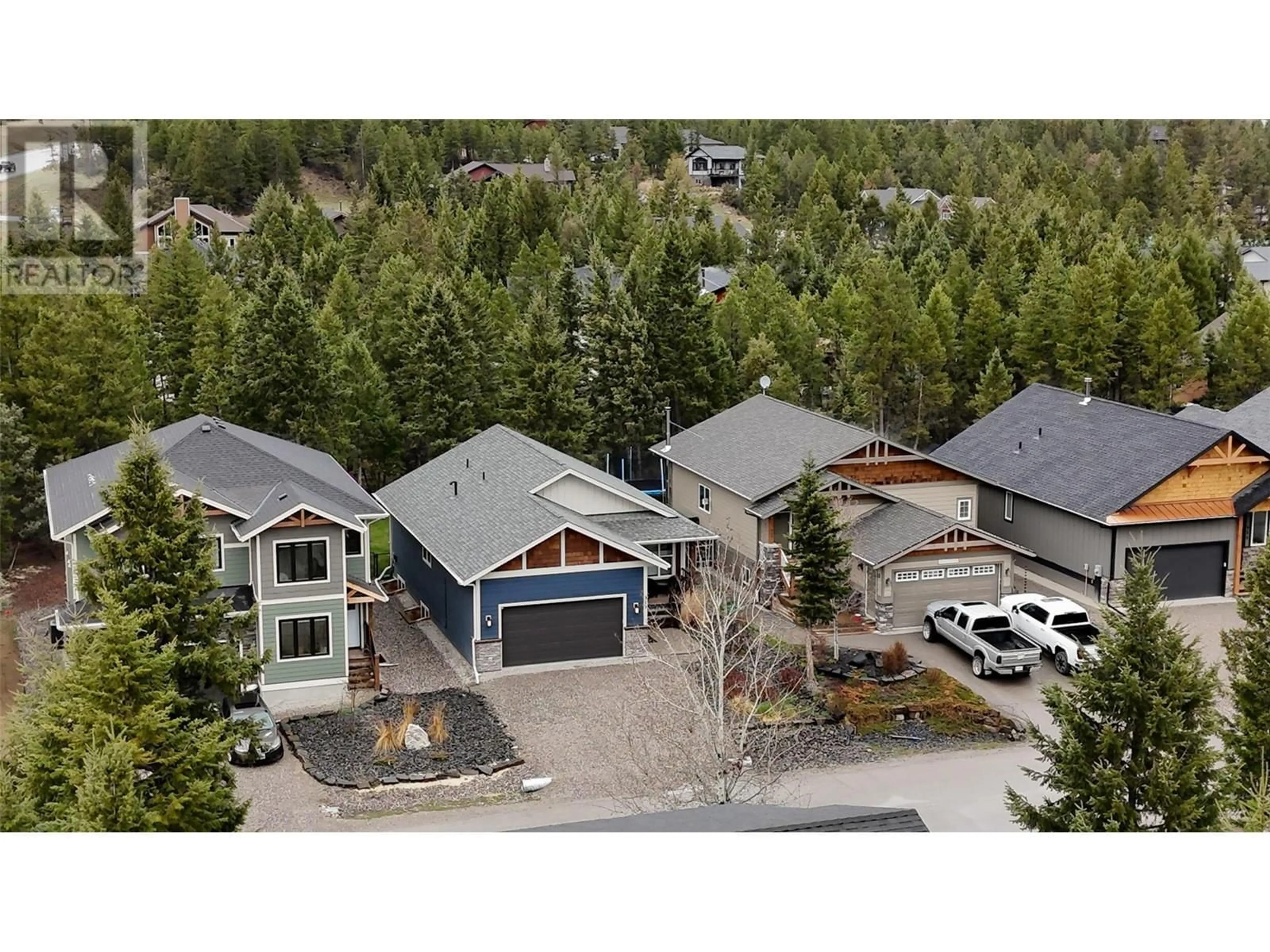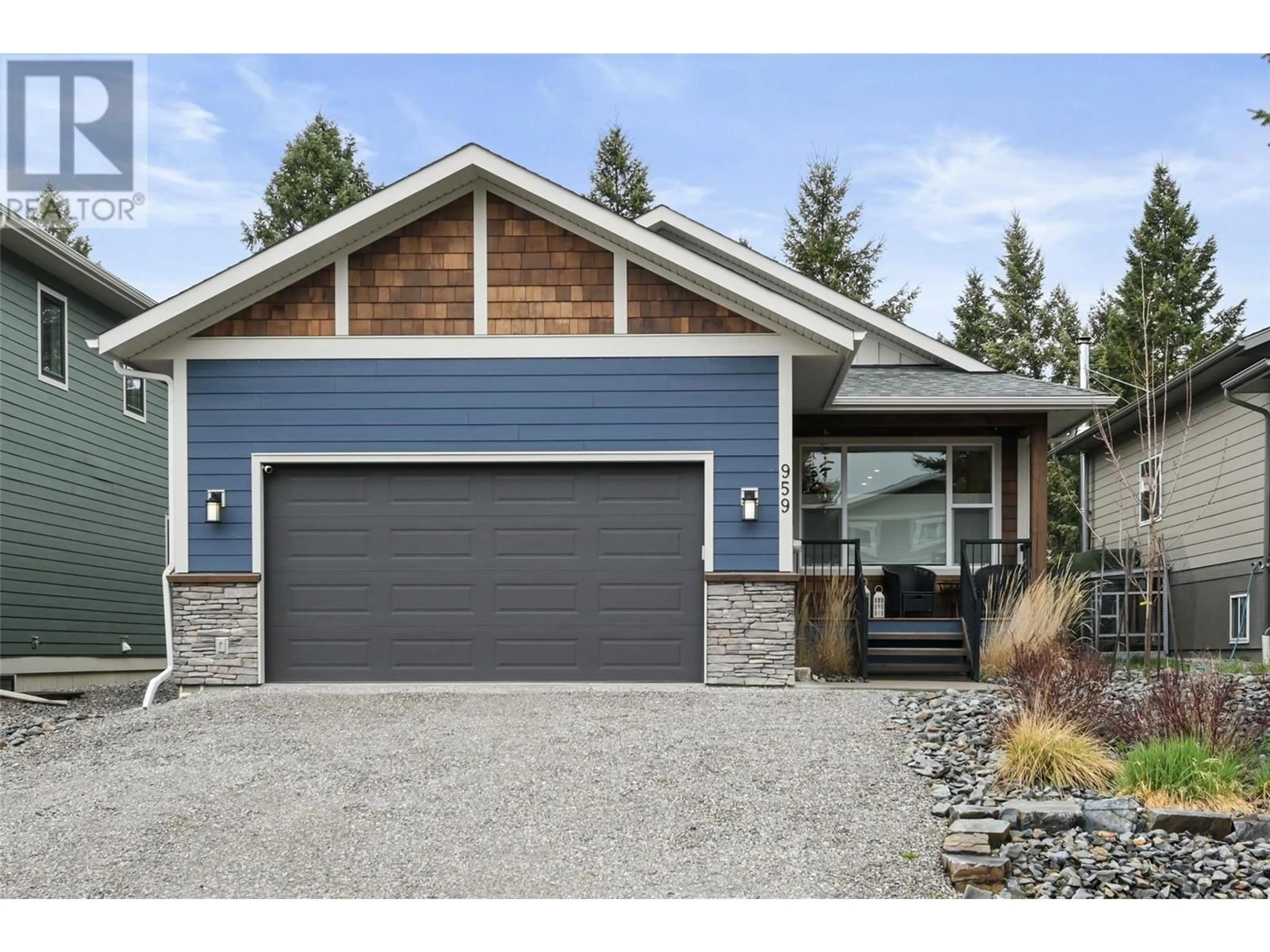959 COPPER POINT WAY, Invermere, British Columbia V0A1K3
Contact us about this property
Highlights
Estimated ValueThis is the price Wahi expects this property to sell for.
The calculation is powered by our Instant Home Value Estimate, which uses current market and property price trends to estimate your home’s value with a 90% accuracy rate.Not available
Price/Sqft$351/sqft
Est. Mortgage$3,414/mo
Maintenance fees$115/mo
Tax Amount ()$3,442/yr
Days On Market6 days
Description
This is the one you have been waiting for! Nestled in the trees on a quiet street with mountain views, this 2260 SQFT, 5 bedroom, 3 bath home is in like-new condition throughout and must be seen. Stylish and functional, you will love hosting your friends and family or just relaxing with a good book. The main level has a large kitchen, with stainless steel appliances, spacious center island, wall pantry and coffee station, open to the dining and living room areas, hardwood flooring, 2 bedrooms including a spacious primary with walk-in closet and ensuite, and patio doors to the private, fenced backyard with newer Arctic Spa hot tub, covered deck, shed, and fire pit area. The lower level has another full bath, 3 bedrooms, spacious rec room, great storage space, and laundry room. So many great features including a heated garage to park your vehicle and still have room for all your toys, ICF construction to help with lower utility bills, front and rear balconies to catch the sun or escape the heat, an irrigation system, and central A/C. The Cottages of Copper Point offers you a location in the heart of it all at a price you will love! Minutes to Invermere, multiple public beaches, championship golf courses, biking trails, and all amenities of the beautiful Columbia Valley. (id:39198)
Property Details
Interior
Features
Basement Floor
Utility room
6'0'' x 8'0''Laundry room
6'11'' x 9'9''Bedroom
12'4'' x 12'7''Bedroom
11'4'' x 13'7''Exterior
Parking
Garage spaces -
Garage type -
Total parking spaces 4
Condo Details
Inclusions
Property History
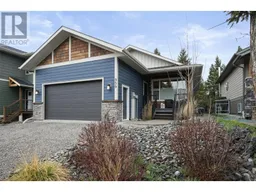 55
55
