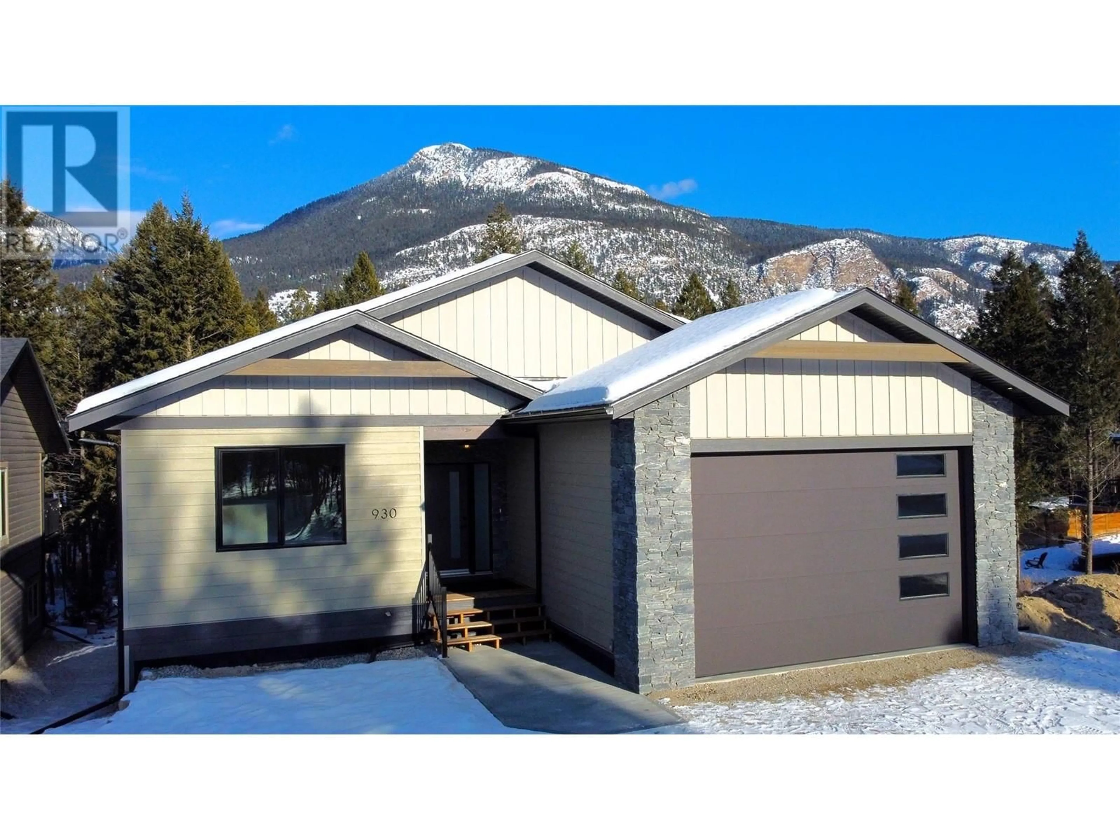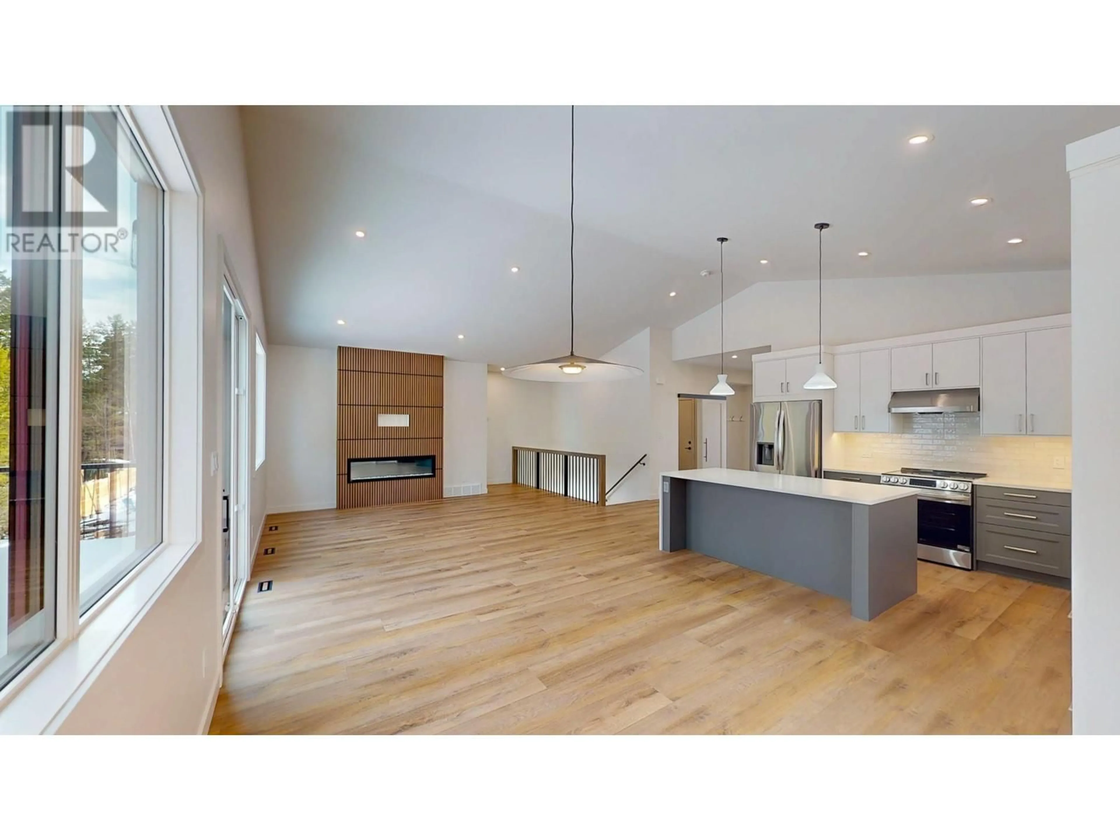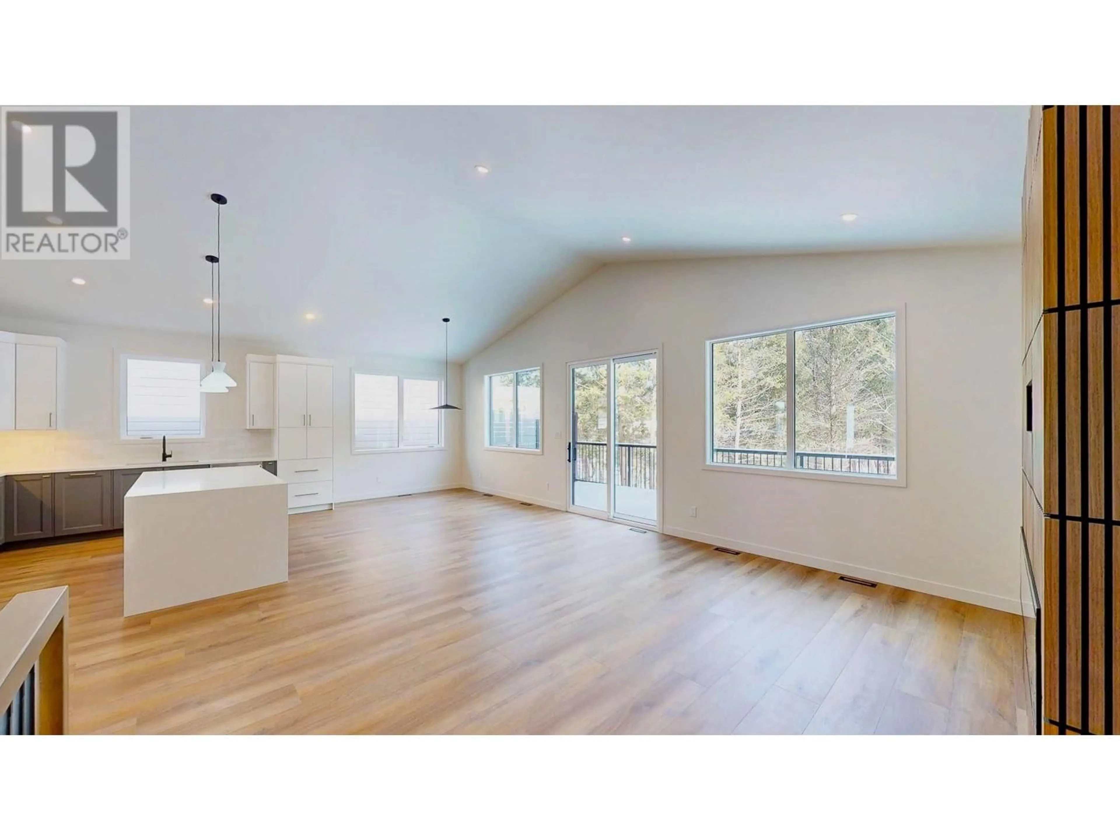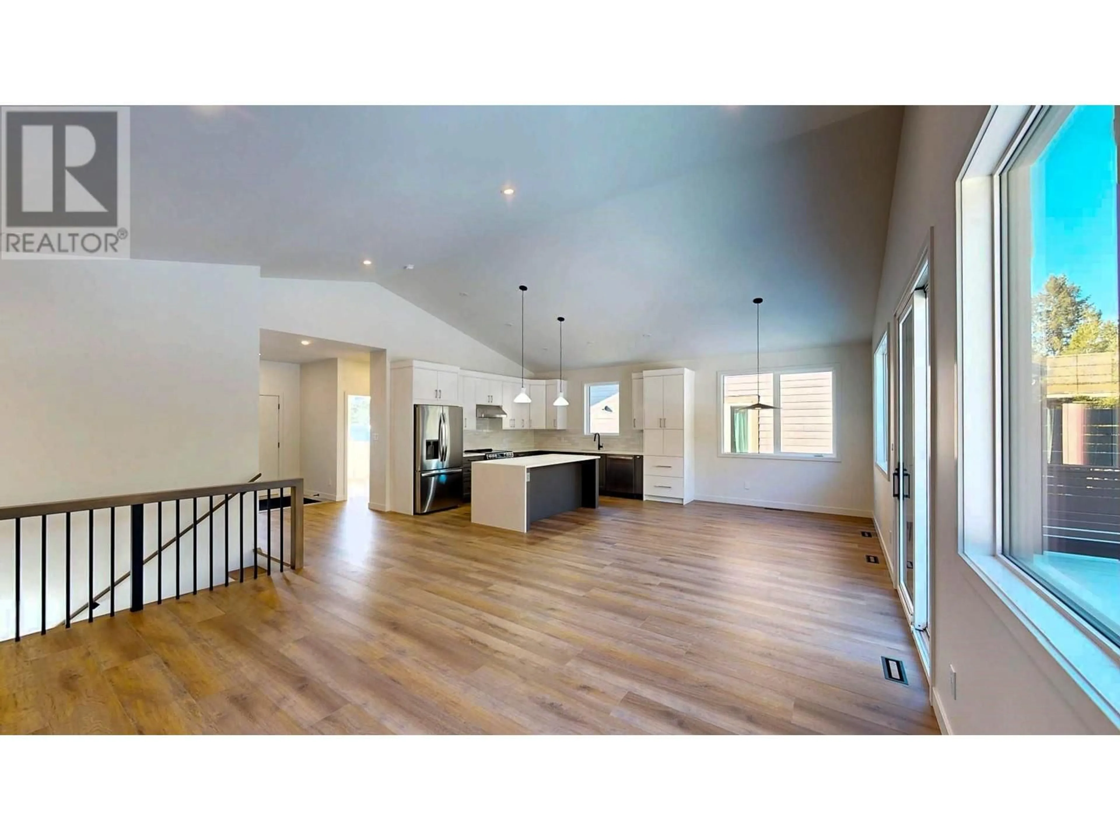930 COPPER POINT WAY, Windermere, British Columbia V0A1K3
Contact us about this property
Highlights
Estimated ValueThis is the price Wahi expects this property to sell for.
The calculation is powered by our Instant Home Value Estimate, which uses current market and property price trends to estimate your home’s value with a 90% accuracy rate.Not available
Price/Sqft$271/sqft
Est. Mortgage$3,260/mo
Maintenance fees$115/mo
Tax Amount ()-
Days On Market127 days
Description
Brand New 4 Bed, 3 Bath Home with attached double garage. Located in the Cottages at Copper Point community, this stunning home by Ironwood Builders is thoughtfully designed with BC Energy Step Code 4 standards. Built for efficiency and durability, it features an 8” core ICF foundation, R24 2x6 exterior walls, R60 ceiling insulation, Lux triple-pane windows & doors, a high-efficiency heat pump and HRV system. The exterior includes maintenance-free LP Smartside siding and IKO Cambridge shingles with a limited lifetime warranty. Inside, you’ll find Hanstone quartz countertops and quality vinyl plank flooring throughout. The main floor is bathed in natural light with vaulted ceilings and an open-concept design perfect for modern living. The kitchen features a large island with breakfast bar and stainless steel appliances. The spacious primary bedroom includes a beautifully finished ensuite with walk-in shower, custom tilework, heated floor and walk-in closet. A second bedroom, 4-piece bath and a convenient laundry room leading to the double garage complete the main floor. The bright walkout basement has 9' ceilings, large windows, a family room, 2 bedrooms, 4-piece bath and a storage/utility room plus easy access to the backyard patio. Enjoy Rocky Mountain views from the back deck and Purcell Mountain views from the front porch. Whether you want a primary residence, vacation home, or investment property, this home offers incredible value in the heart of the Columbia Valley. (id:39198)
Property Details
Interior
Features
Main level Floor
Foyer
10'6'' x 6'8''Laundry room
6'11'' x 11'4''Kitchen
12'5'' x 13'7''Living room
16'4'' x 14'9''Exterior
Parking
Garage spaces -
Garage type -
Total parking spaces 2
Condo Details
Inclusions
Property History
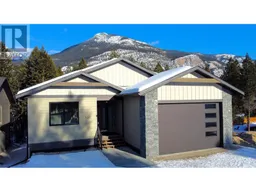 86
86
