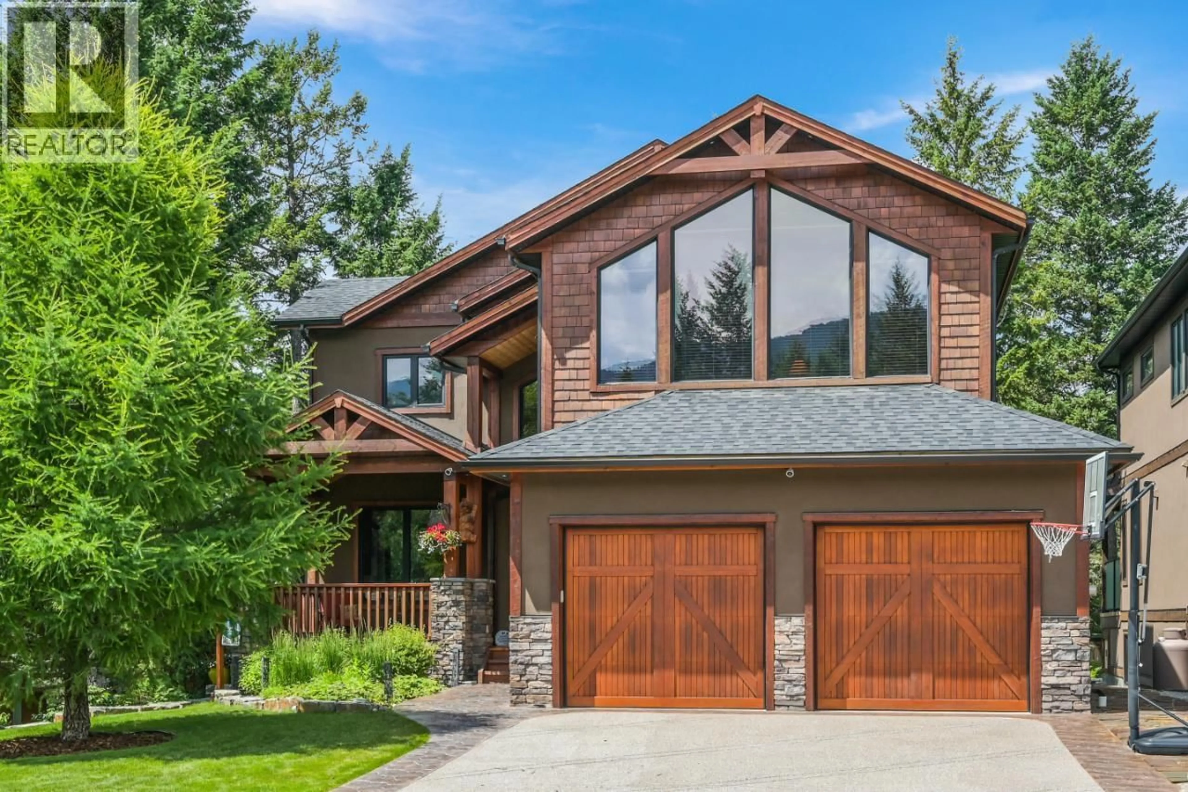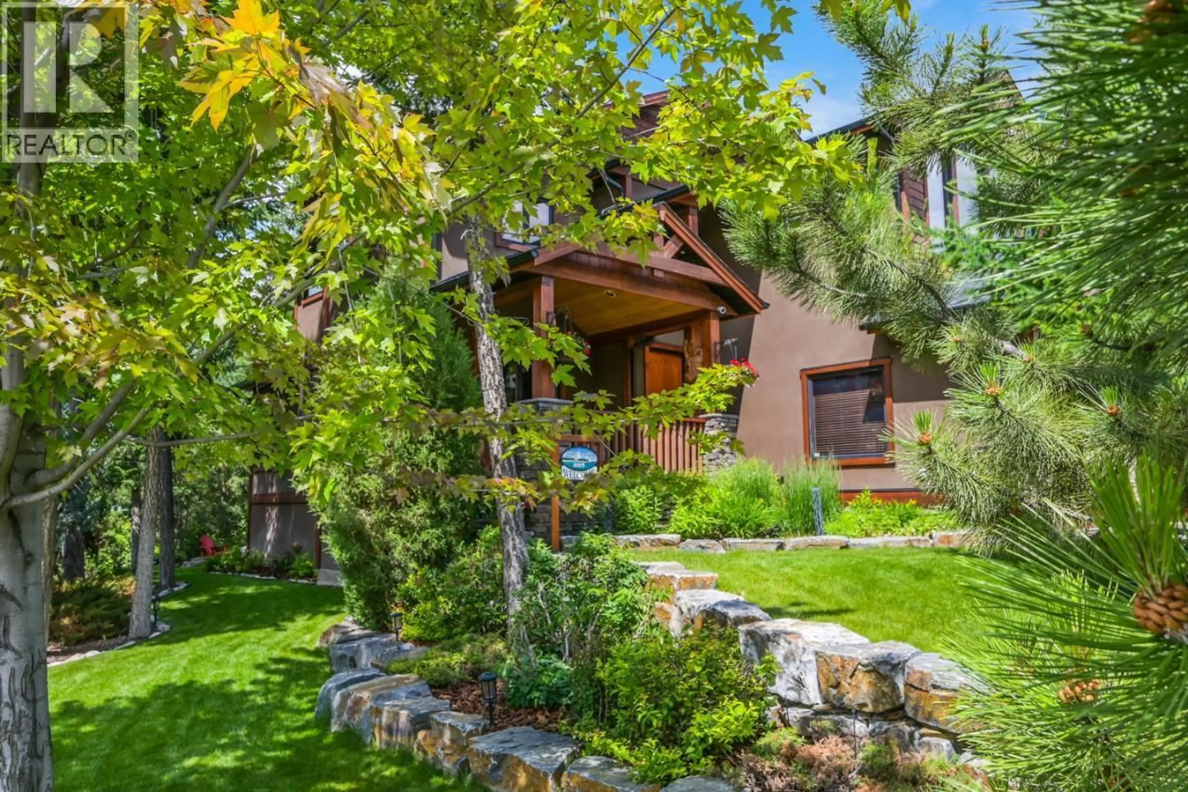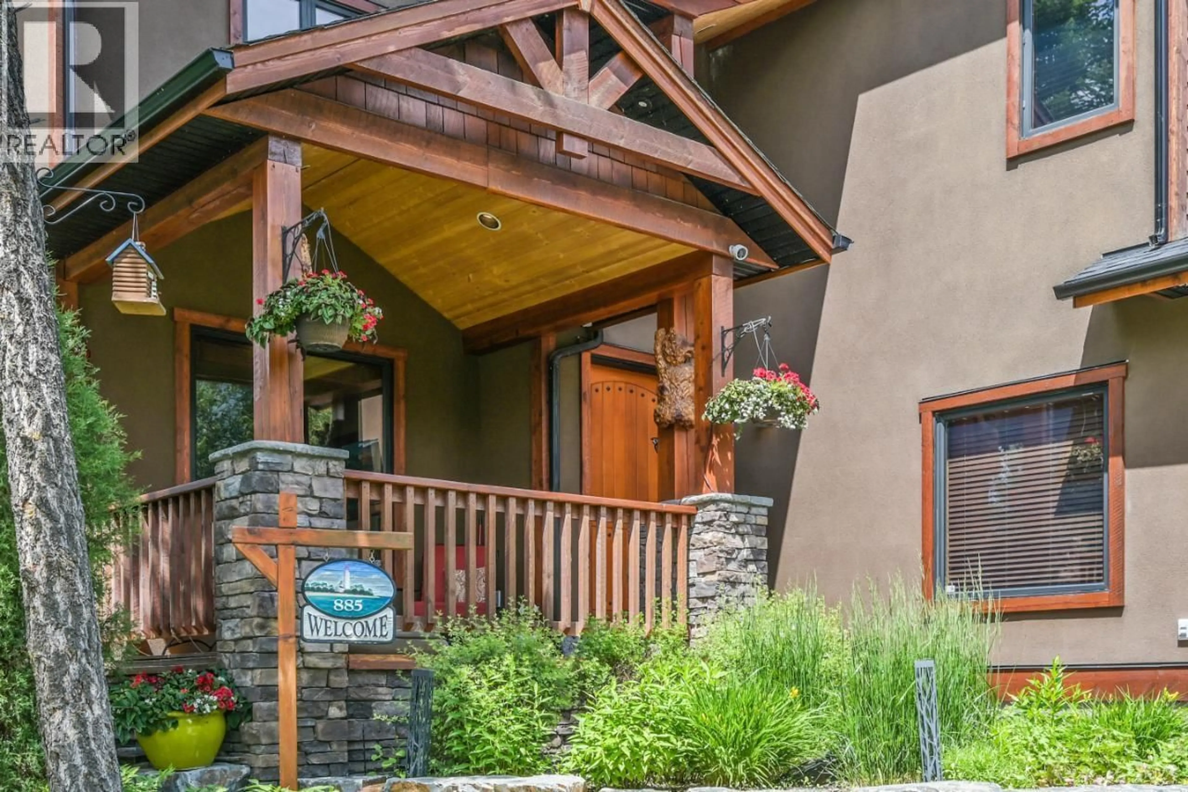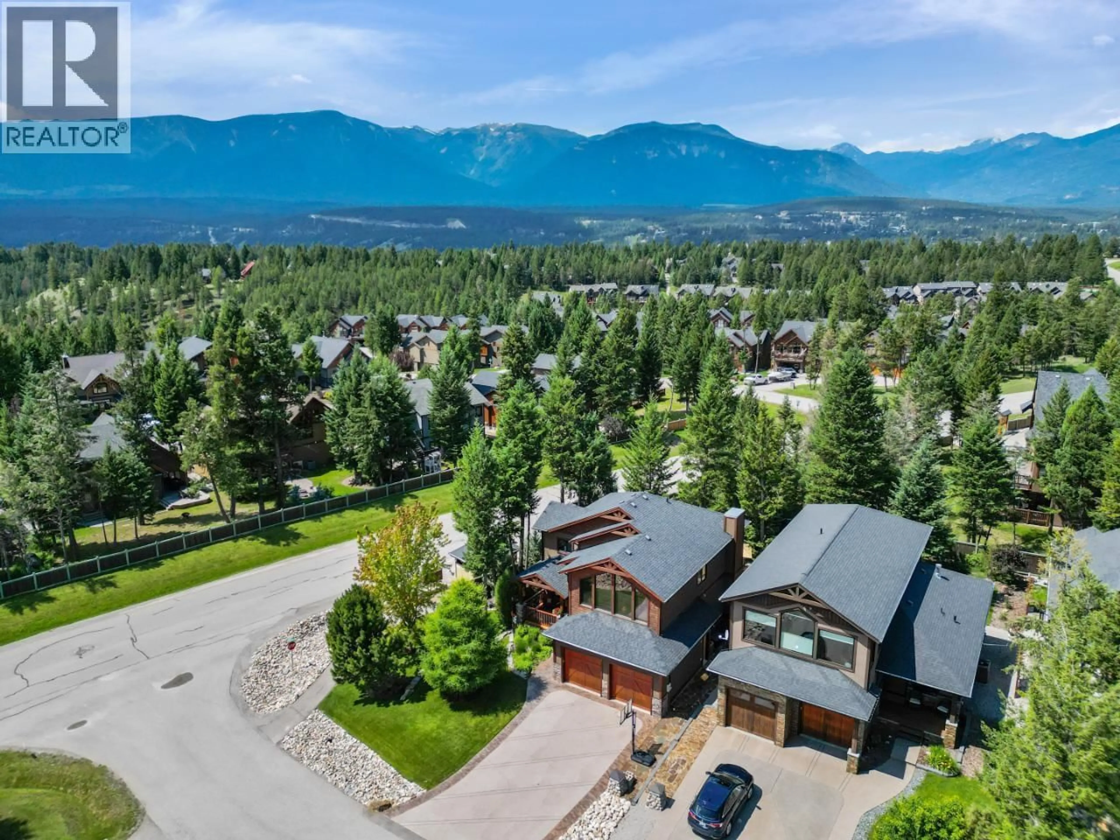885 COPPERVIEW CLOSE, Windermere, British Columbia V0A1K3
Contact us about this property
Highlights
Estimated valueThis is the price Wahi expects this property to sell for.
The calculation is powered by our Instant Home Value Estimate, which uses current market and property price trends to estimate your home’s value with a 90% accuracy rate.Not available
Price/Sqft$360/sqft
Monthly cost
Open Calculator
Description
Proudly presenting a rare gem this year…a perfectly cared for 4 bedroom, 4 bath home in LAKEVIEW MEADOWS with over 3600SQFT of living space and true privacy, located in Copperview Close. From the welcoming front porch with views of the sun rising over Mt Swansea to the treed back yard, this family friendly home will not disappoint. Spacious layout perfect for entertaining or cozy quiet moments, with room for all. Beautifully crafted to stand the test of time in total year-round comfort with heated floors in all ‘slate’ areas, central A/C, hardwood and slate flooring, granite countertops, stainless steel appliances, and solid wood doors and trims. The main floor includes the open kitchen with large island and a window-lined dining area, the living room anchored by a gas fireplace, an office, and a convenient mudroom/laundry. The upper level is a family retreat thanks to the light-filled bonus room with mountain views, the primary bedroom with a HUGE ensuite and walk-in closet, 2 additional bedrooms, and a full bath. The lower level offers heated floors, a 4th bedroom, full bathroom with steam shower, and a rec room with gas fireplace and full bar! Additional features include the heated garage, huge maintenance free deck with glass railings, and firepit area. Lakeview Meadows amenities include the rec centre with pool, walking paths, tennis courts, private beach, and playgrounds. THIS is your chance to be a part of one of the most sought-after neighbourhoods in the area… (id:39198)
Property Details
Interior
Features
Basement Floor
Other
10'7'' x 13'1''Recreation room
9'10'' x 16'6''Bedroom
9'5'' x 11'8''Family room
13'11'' x 17'0''Exterior
Features
Parking
Garage spaces -
Garage type -
Total parking spaces 2
Property History
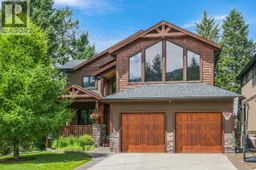 74
74
