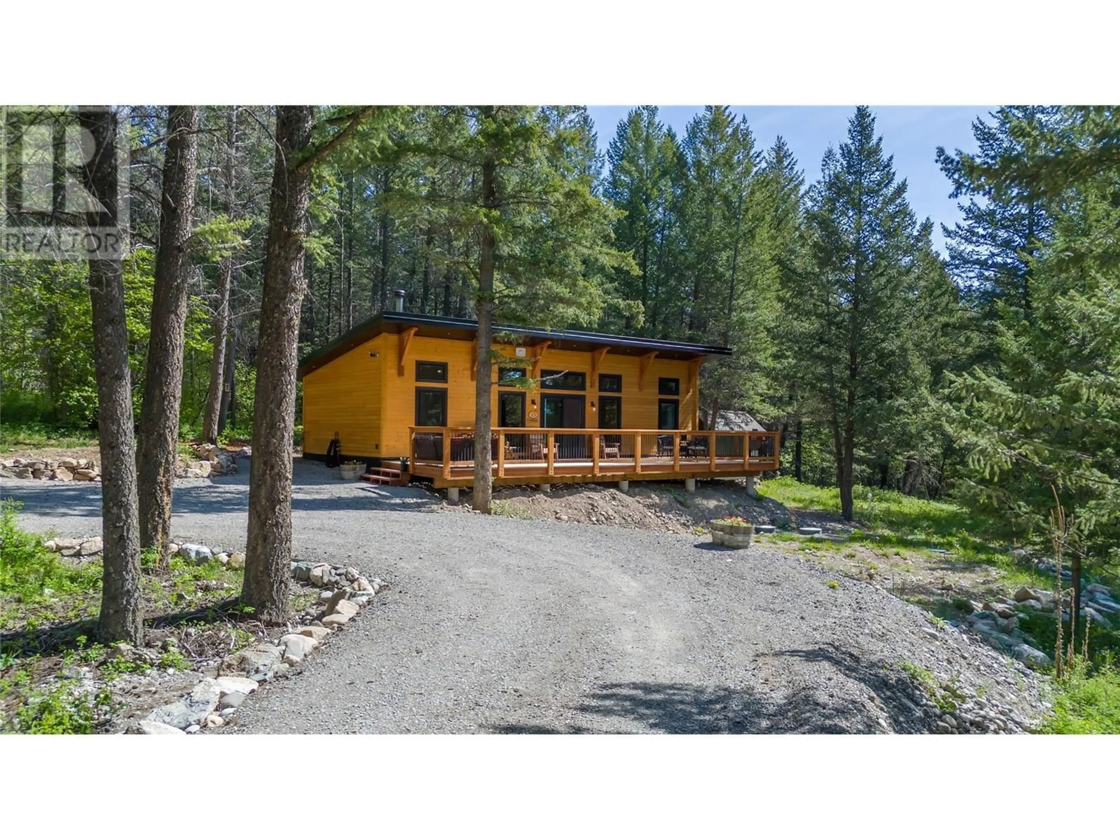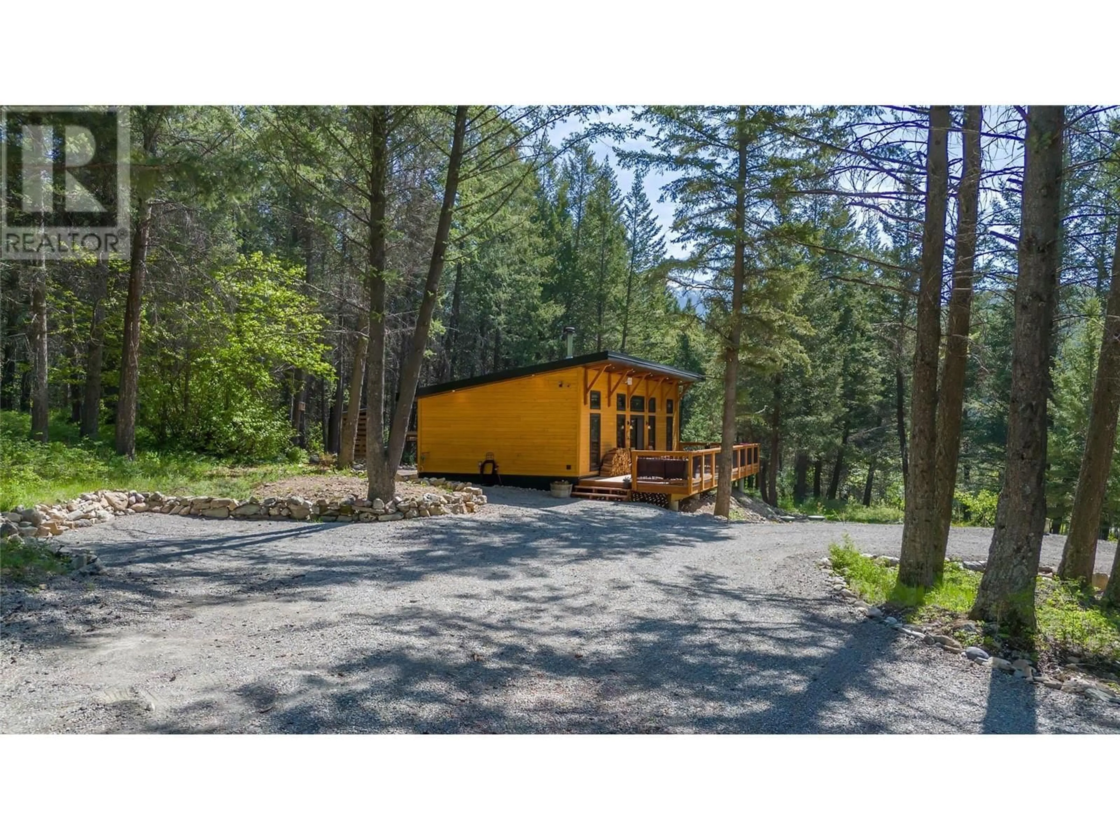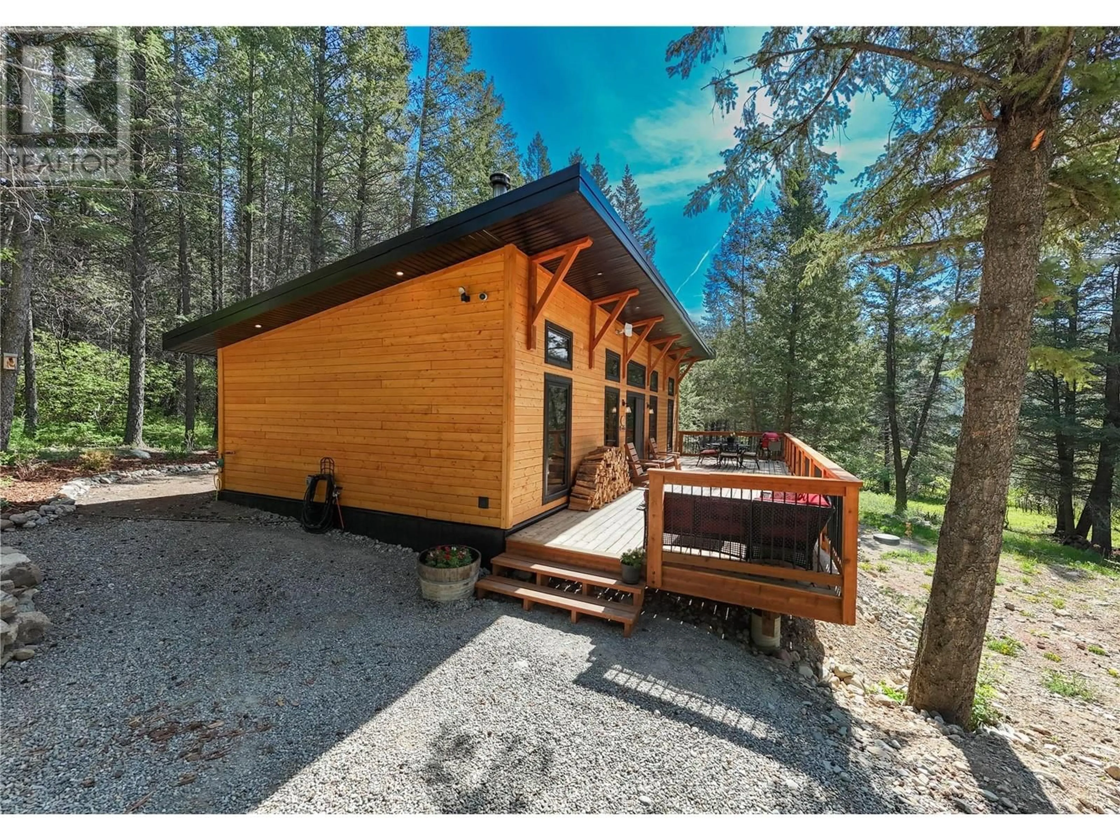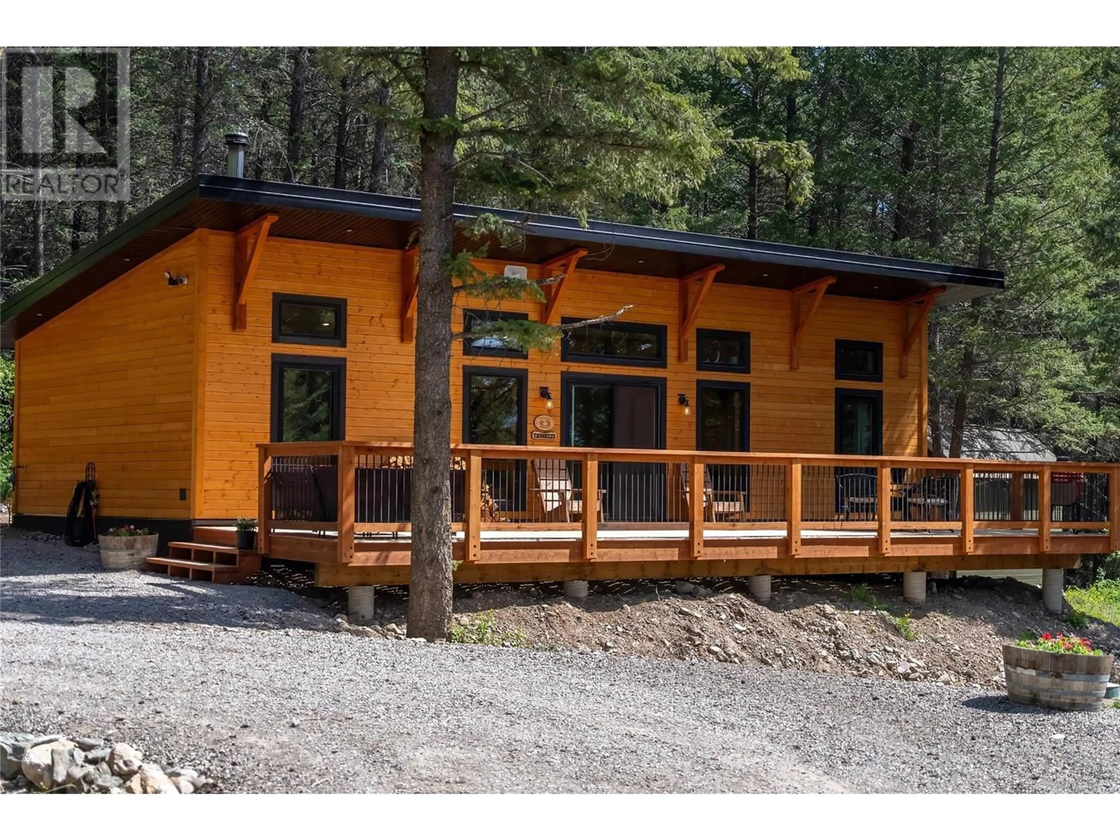8796 NORTH HIRTZ STREET, Elko, British Columbia V0B1T3
Contact us about this property
Highlights
Estimated ValueThis is the price Wahi expects this property to sell for.
The calculation is powered by our Instant Home Value Estimate, which uses current market and property price trends to estimate your home’s value with a 90% accuracy rate.Not available
Price/Sqft$721/sqft
Est. Mortgage$2,727/mo
Tax Amount ()$2,425/yr
Days On Market1 day
Description
Welcome to this beautifully crafted Knotty Pines cabin, built in 2022 and nestled on a private, treed half-acre lot in the quiet community of Elko. This 880 sq. ft. home offers the perfect mix of rustic charm and modern comfort, with 2 bedrooms and 2 full bathrooms—ideal as a weekend escape or year-round residence. The open-concept kitchen, dining, and living area is warm and welcoming, featuring a cozy woodstove and large windows that let in plenty of natural light. Just off the kitchen are a full bathroom and a convenient laundry/utility room. One bedroom is located near the main living area, while the spacious primary suite—complete with walk-in closet and private ensuite—is tucked away at the opposite end of the home for added comfort. Heated concrete floors run throughout, keeping the space cozy in cooler months. A 200 amp electrical service provides ample power, making this property ideal for adding a dream workshop or garage. Step outside onto the expansive 500+ sq. ft. deck—perfect for entertaining, dining, or relaxing in nature. Multiple outbuildings, including a storage shed, wood shed, and chicken coop, add both charm and functionality. Surrounded by mature trees, this property offers privacy and a peaceful, forested setting. Located just 20 minutes from Fernie and close to several beautiful lakes, you’ll enjoy easy access to skiing, hiking, biking, and water activities. This move-in-ready cabin is a must-see for anyone dreaming of a serene mountain retreat! (id:39198)
Property Details
Interior
Features
Main level Floor
Full ensuite bathroom
Primary Bedroom
9'1'' x 10'3''Utility room
3'10'' x 10'11''Full bathroom
Property History
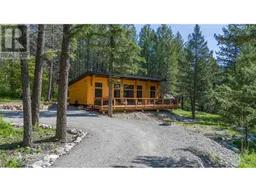 70
70
