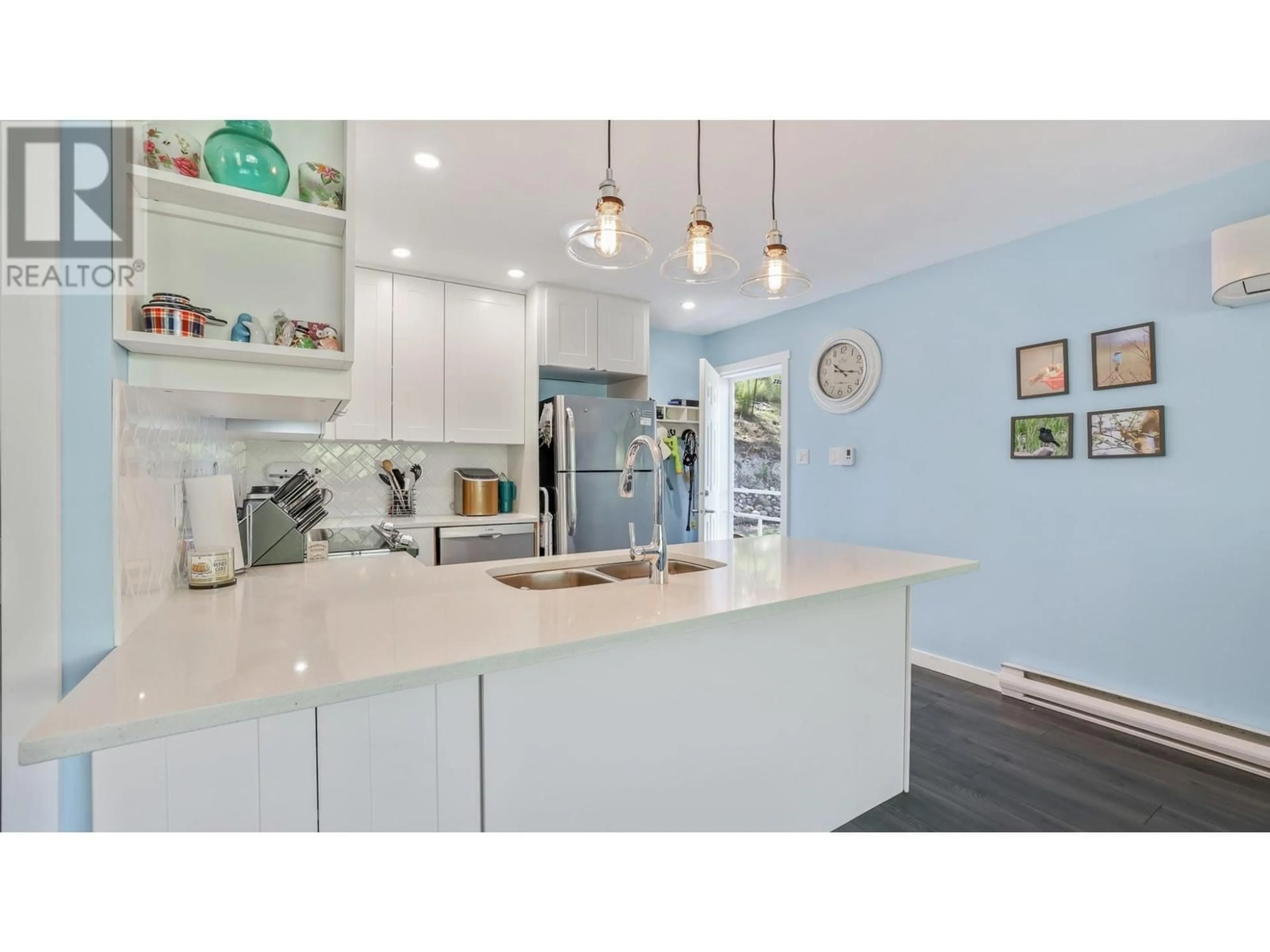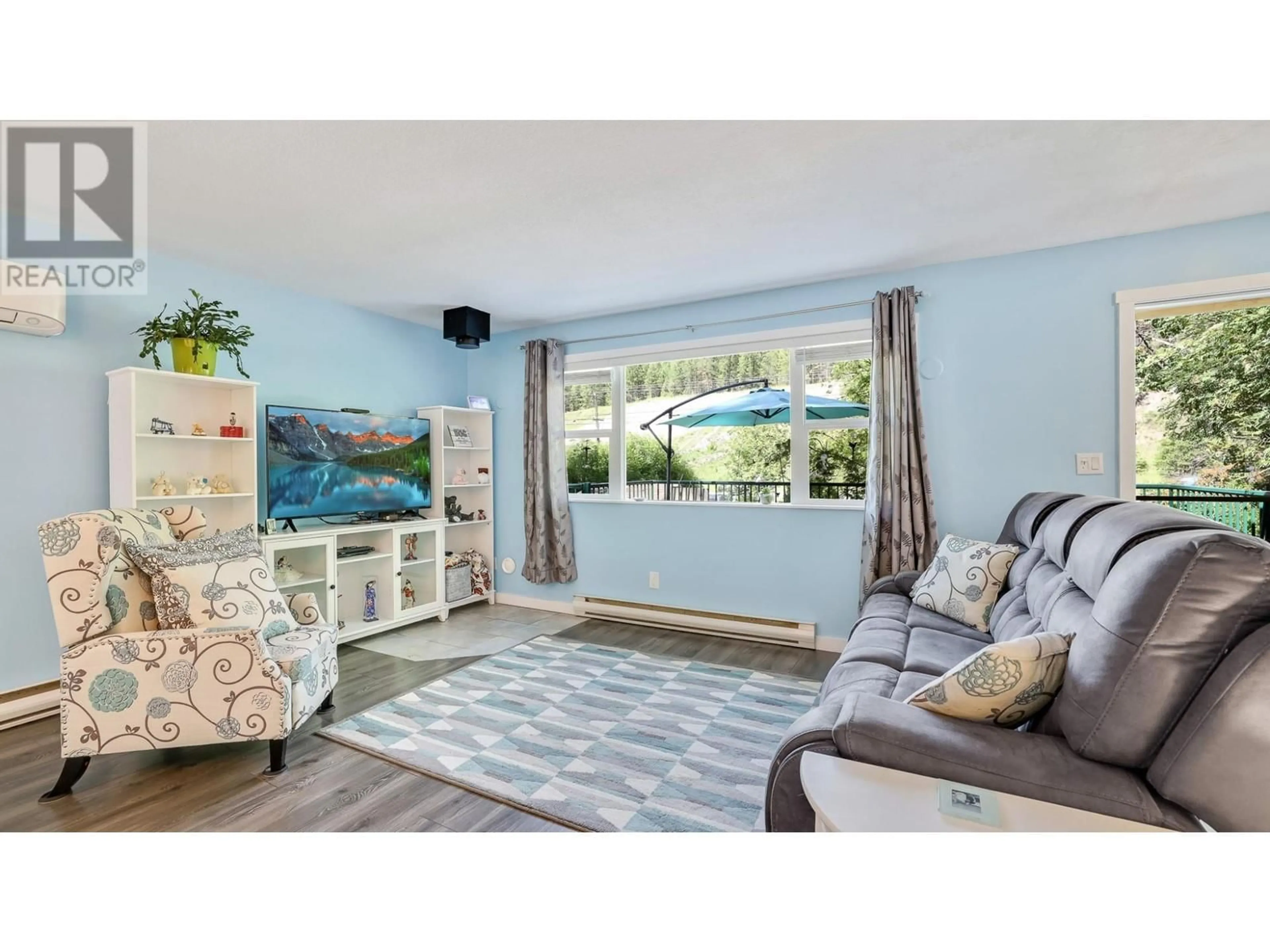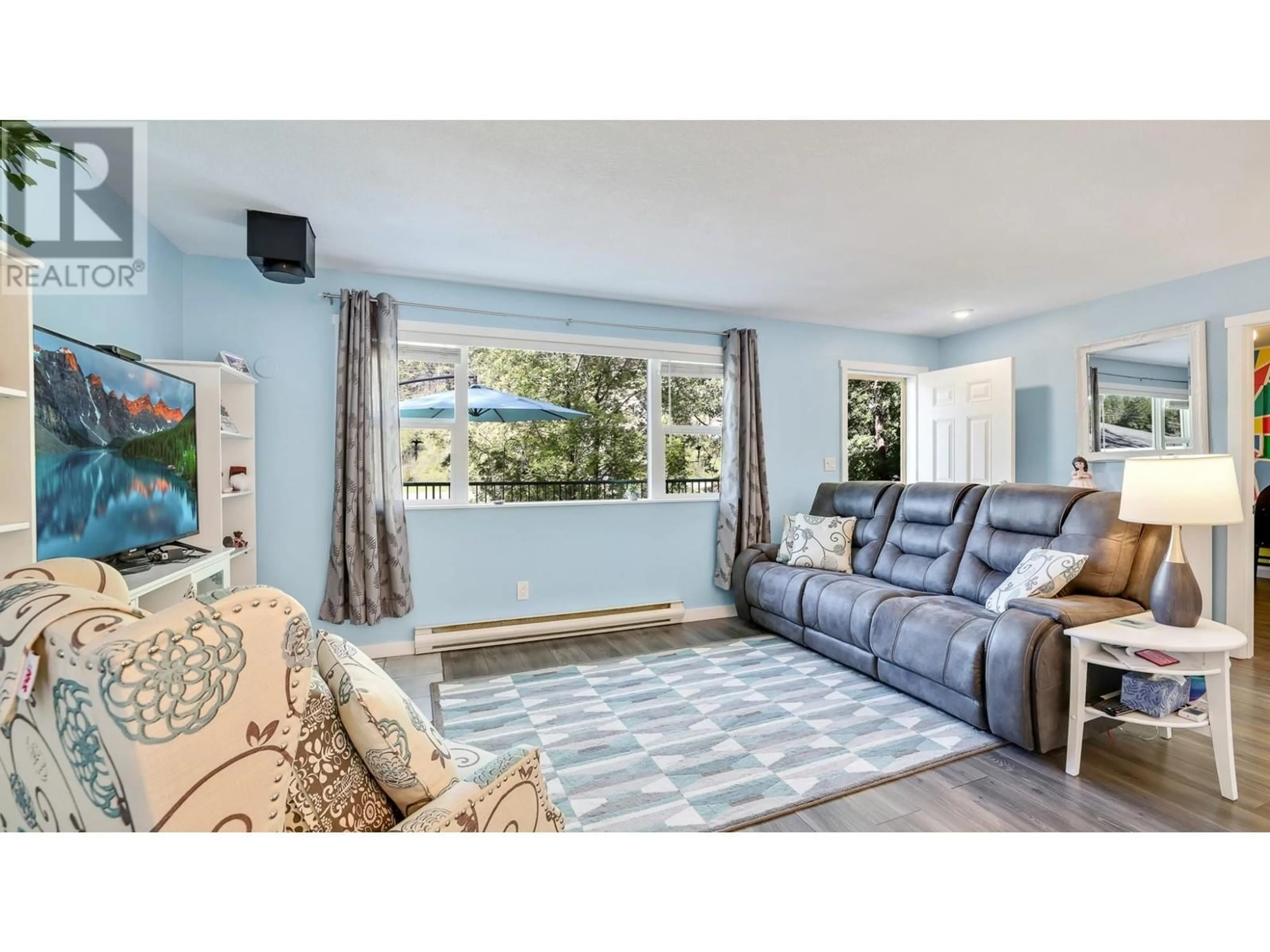8264 HOBBITT FRONTAGE ROAD, Dry Gulch, British Columbia V0A1M0
Contact us about this property
Highlights
Estimated ValueThis is the price Wahi expects this property to sell for.
The calculation is powered by our Instant Home Value Estimate, which uses current market and property price trends to estimate your home’s value with a 90% accuracy rate.Not available
Price/Sqft$474/sqft
Est. Mortgage$1,565/mo
Tax Amount ()$1,184/yr
Days On Market3 days
Description
Charming and Fully Renovated – The Perfect Family Home or Weekend Getaway! Welcome to this beautifully updated two-bedroom home, ideal for families or as a relaxing weekend retreat. Step into the bright and inviting open-concept living space, designed for comfort and connection. The stylish, fully renovated kitchen is a standout feature, equipped with stainless steel appliances, elegant quartz countertops, and modern pendant lighting that adds both warmth and sophistication. The home boasts a tastefully updated bathroom and numerous major upgrades for peace of mind and energy efficiency. In 2019, the property underwent significant improvements, including new windows, doors, flooring, a hot water tank, and a full filtration system. A new roof was installed in 2020, followed by a high-efficiency heat pump in 2022 to keep you comfortable year-round. Outside, enjoy a spacious yard perfect for relaxing or entertaining. A convenient storage shed adds extra functionality, while an outdoor RV hook-up—with water, sewer, and electrical connections—makes it easy to host guests with their own private space. This is a rare opportunity to own a move-in-ready home with exceptional features and thoughtful upgrades. Don’t wait—contact your REALTOR® today to schedule a private tour and see everything this delightful property has to offer! (id:39198)
Property Details
Interior
Features
Main level Floor
Bedroom
11'2'' x 9'9''Full bathroom
Primary Bedroom
11'3'' x 10'5''Living room
19'4'' x 12'9''Property History
 24
24





