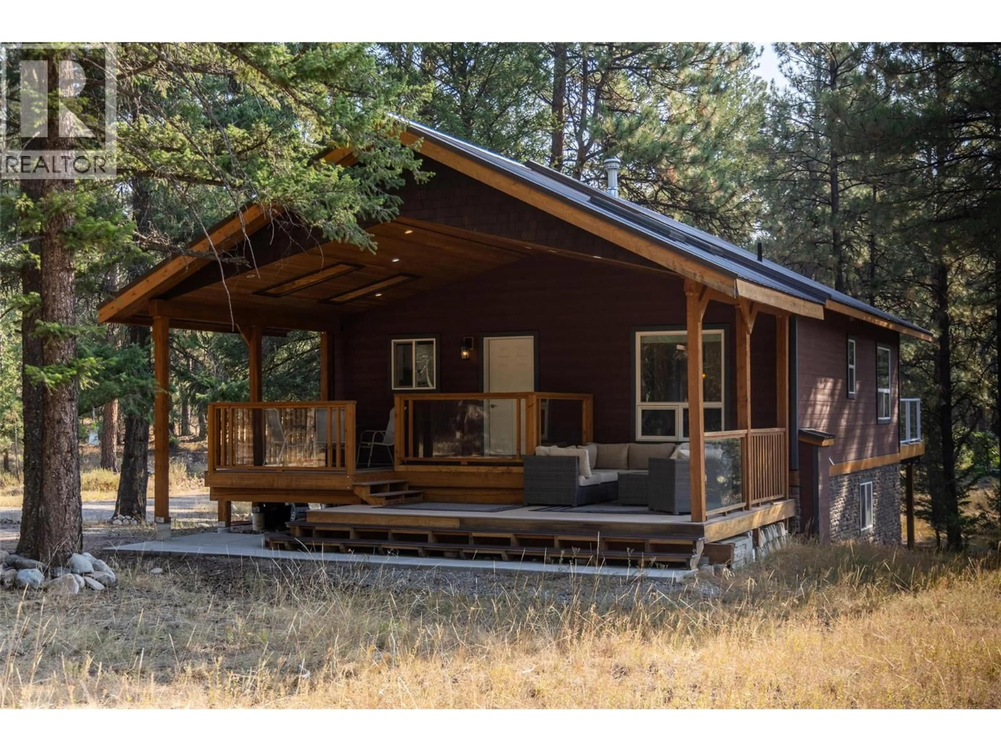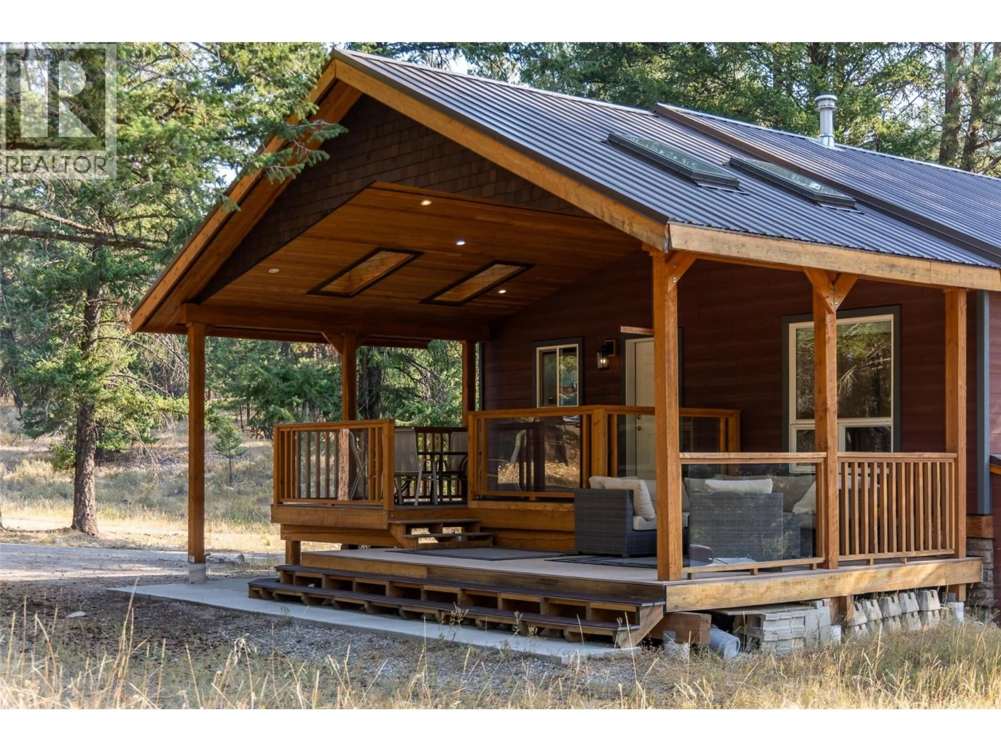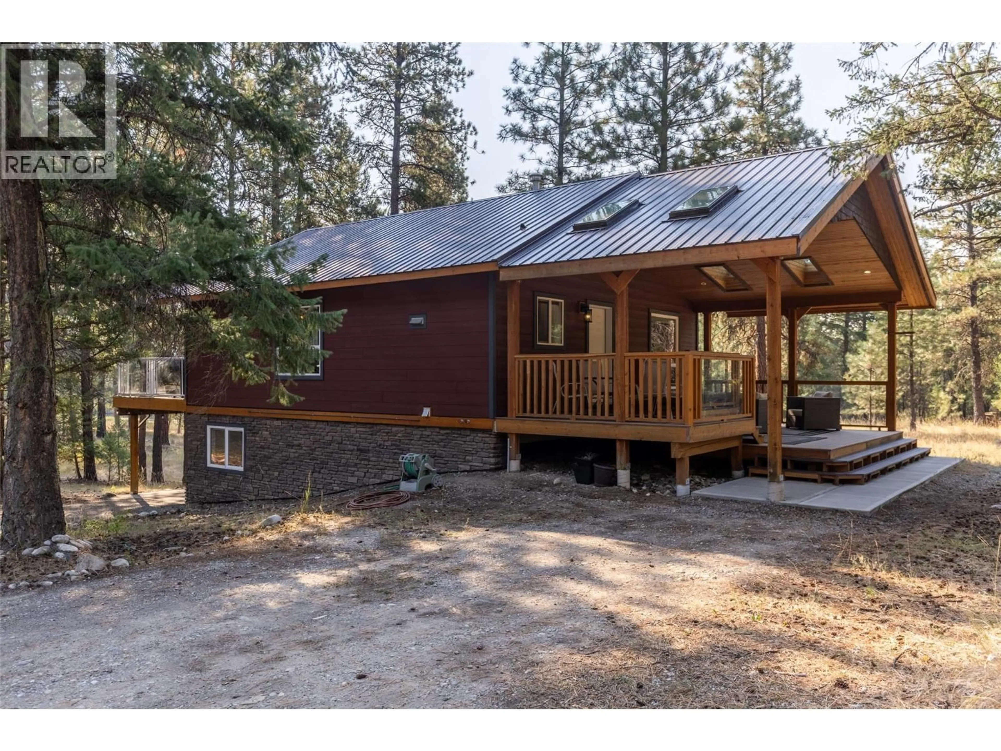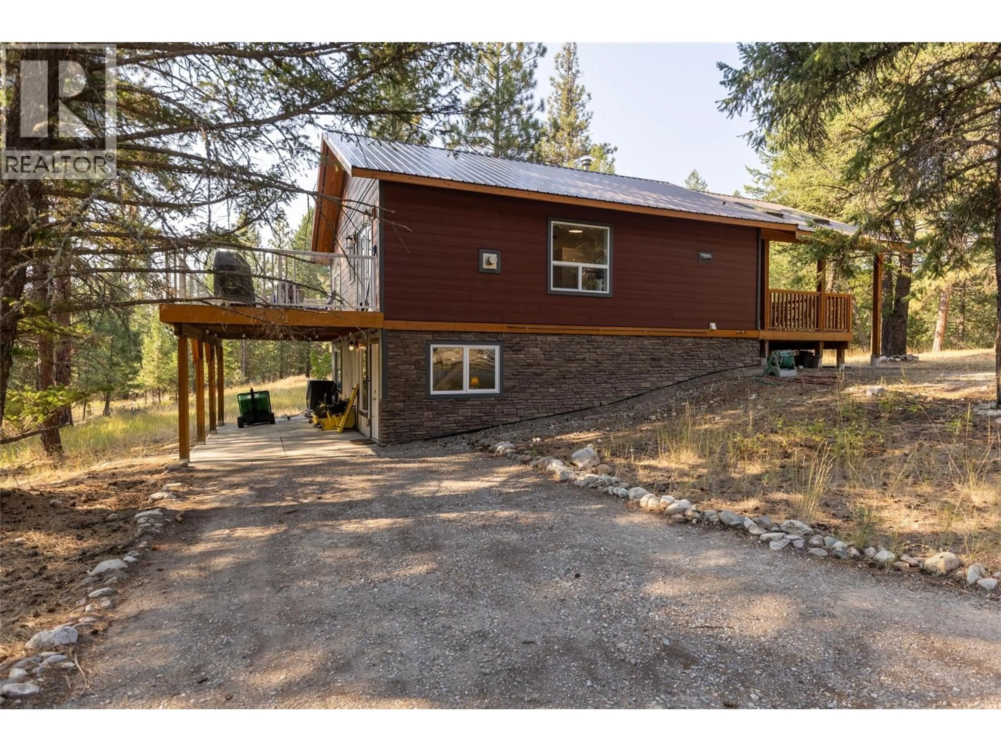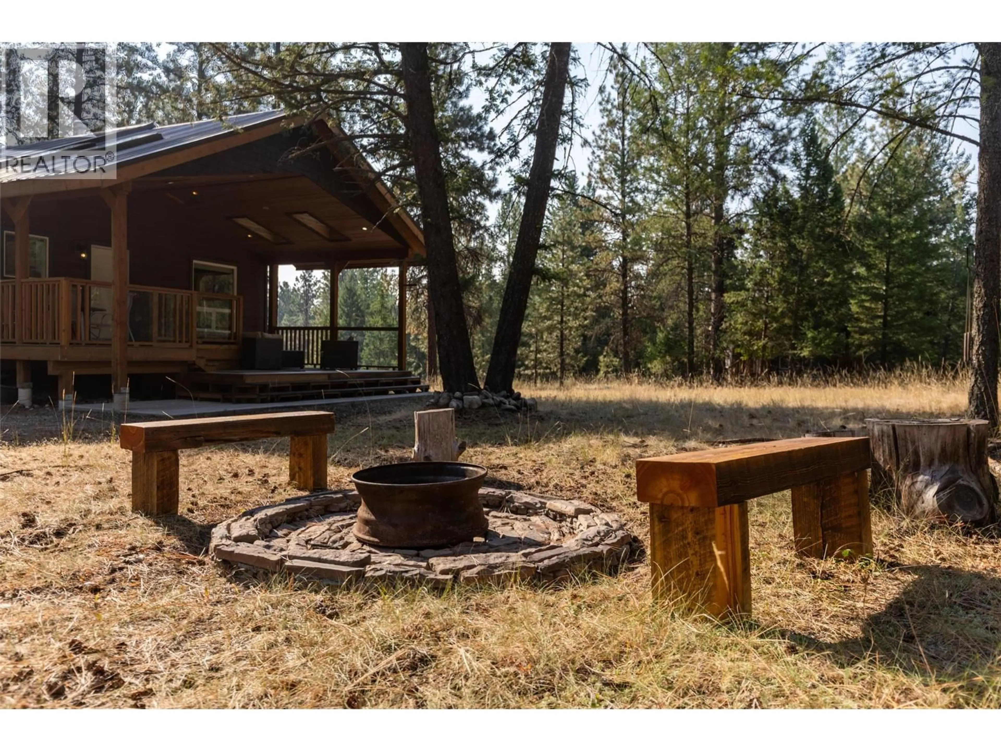823 WALDO ROAD, Baynes Lake, British Columbia V0B1T4
Contact us about this property
Highlights
Estimated valueThis is the price Wahi expects this property to sell for.
The calculation is powered by our Instant Home Value Estimate, which uses current market and property price trends to estimate your home’s value with a 90% accuracy rate.Not available
Price/Sqft$648/sqft
Monthly cost
Open Calculator
Description
Peace and Quiet! Welcome to the tranquility of 823 Waldo Road in beautiful Baynes Lake, situated on four treed acres and offered for sale for the first time. This four bedroom, two bathroom home has been meticulously maintained and has had numerous upgrades including kitchen, downstairs bathroom, new upstairs bathroom with steam shower, laundry room, new siding and stone, metal roof. The main floor features open concept living with a 28 foot by 12 foot deck off the living room. Two bedrooms, including primary, are also on this floor and share the new bathroom. Downstairs is a walk out and you'll find a generous size rec room, and two more bedrooms with a full bathroom and a walk-in shower. Large laundry room with plenty of storage complete this level. For those lazy summer days and nights, the real star of the show is the huge multi-level covered deck with lighting and skylights. Enjoy your morning coffee, evening cocktail, watch the deer stroll by or cozy up with a good book, this deck measures 28 feet by 16 feet and is the perfect way to live in the surrounding nature. The 20 foot by 24 foot insulated shop with twelve foot ceilings and matching carports on either side offer storage, parking and an amazing place to tackle your next project. Last, but not least, the detached studio is a multi-functional space for whatever you want, art, gym or overflow guest quarters with Murphy Bed. With access to Lake Koocanusa is only five minutes away and Fernie's restaurants,shops and ski resort half an hour away, you'll be right in the heart of all the outdoor action! (id:39198)
Property Details
Interior
Features
Main level Floor
Bedroom - Bachelor
16' x 20'Bedroom
10'4'' x 10'10''3pc Bathroom
Primary Bedroom
12' x 13'Property History
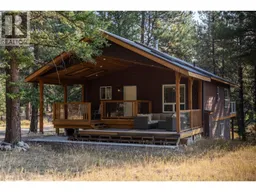 58
58
