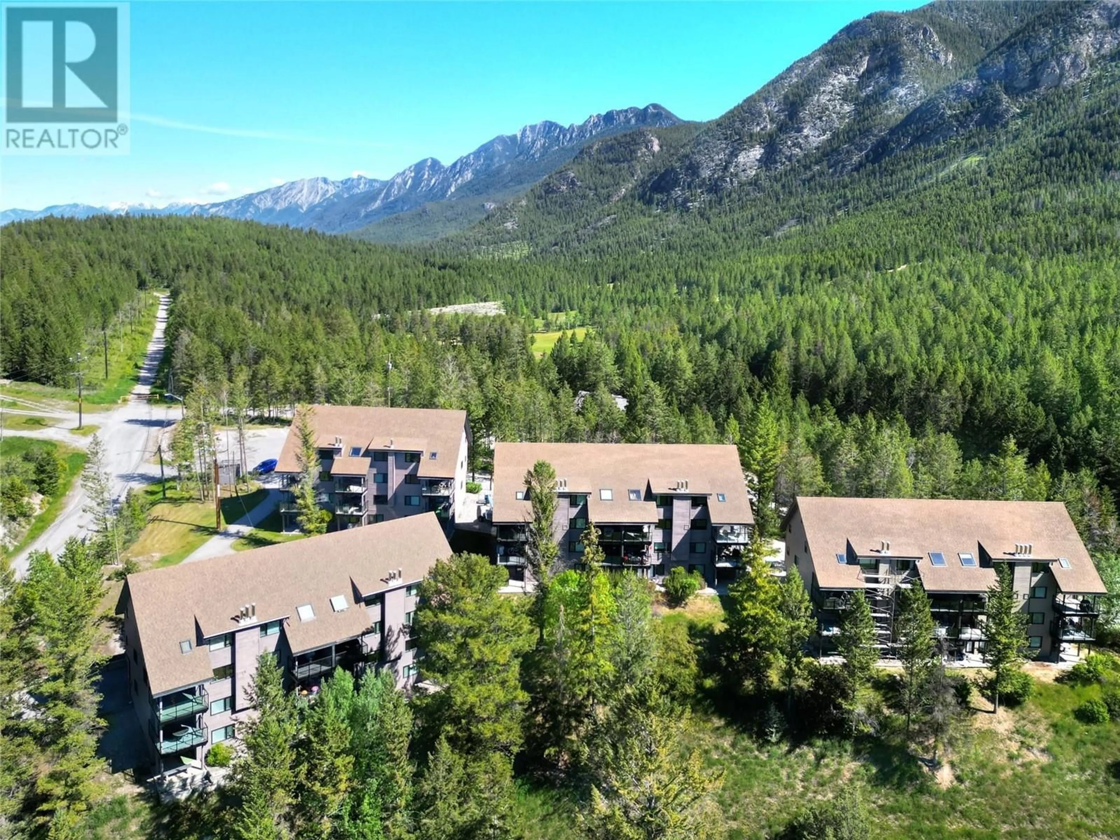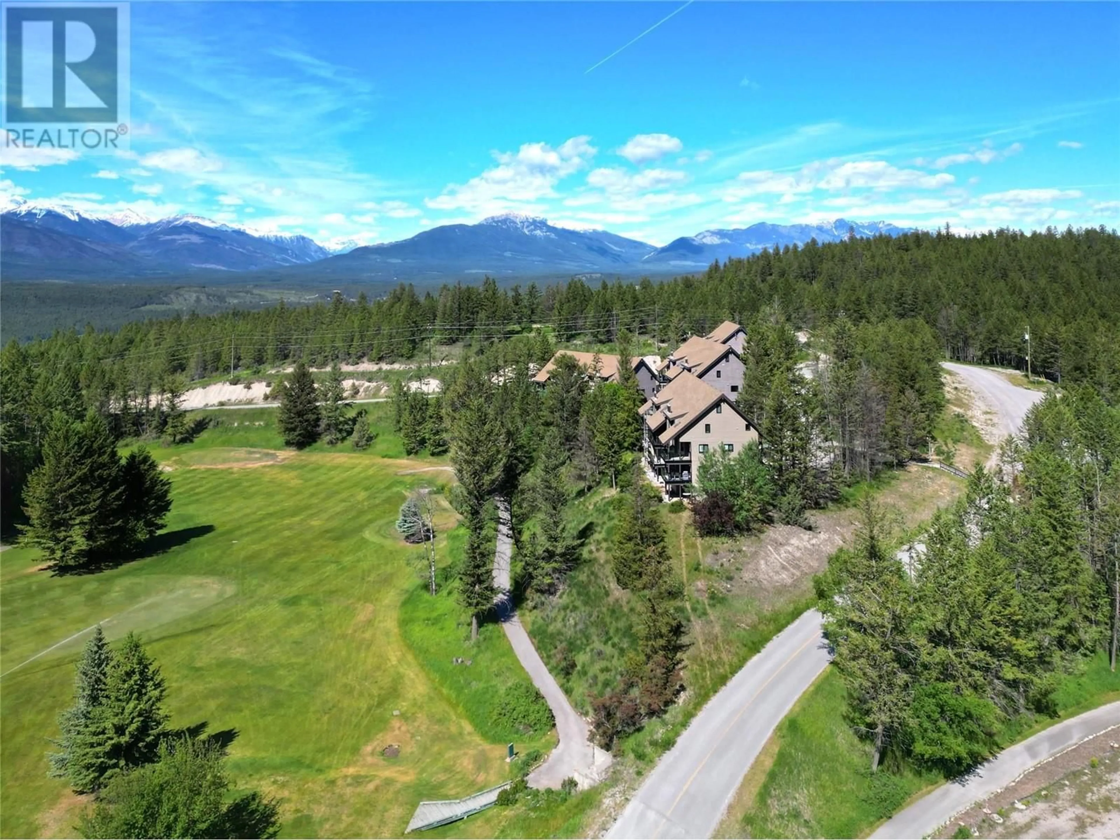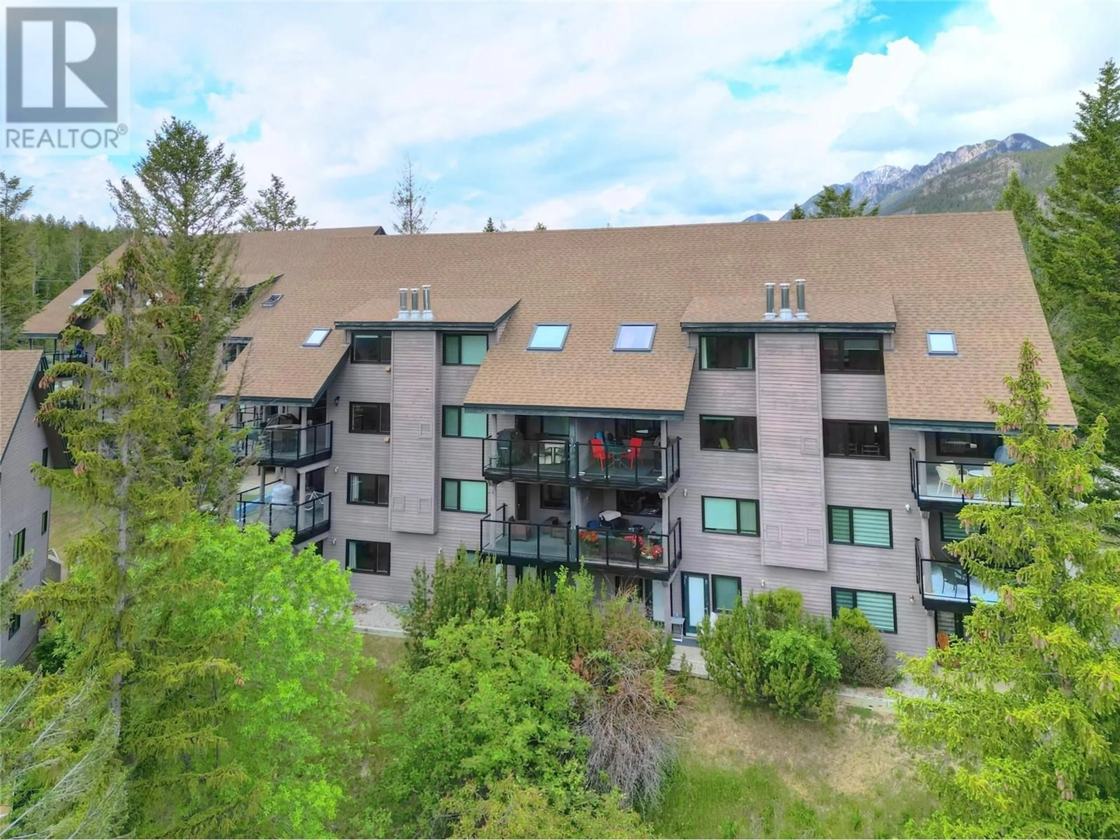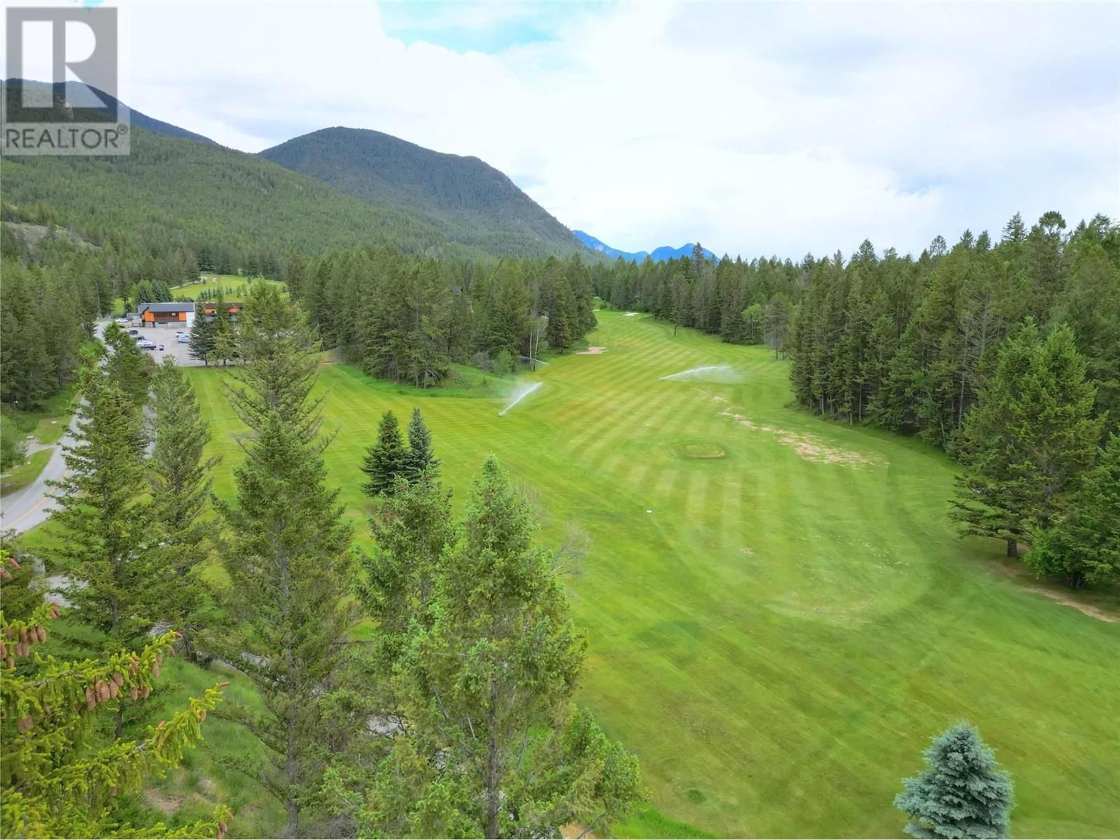9 - 8040 RADIUM GOLF COURSE ROAD, Radium Hot Springs, British Columbia V0A1M0
Contact us about this property
Highlights
Estimated valueThis is the price Wahi expects this property to sell for.
The calculation is powered by our Instant Home Value Estimate, which uses current market and property price trends to estimate your home’s value with a 90% accuracy rate.Not available
Price/Sqft$280/sqft
Monthly cost
Open Calculator
Description
Charming, modern, corner condo with stunning views, blending elegance with comfort. Updated throughout with contemporary finishes, it features a ground-level entrance and a convenient access driveway to the front door to drop off your groceries and open parking. The main floor includes a bright living room, dining area, well-appointed kitchen, a 3-piece bathroom, and a covered balcony. Imagine relaxing by the electric fireplace, which adds a touch of warmth, colour and class with just the flip of a switch. Sit and sip your coffee while gazing at the stunning mountain and golf course views from the balcony and living room. Catch an afternoon movie by drawing the stylish window blinds. The lower level has two cozy bedrooms, an additional 3-piece bathroom, and a family/recreational room currently set up for extra sleeping space. The primary bedroom is bright with a large window, while the guest bedroom is spacious. Both bedrooms have open closets and walk-out doors to the covered deck. The basement hallway features a bookshelf with a WiFi door lock that opens to additional storage! LVP flooring throughout the entire condo. Conveniently located between Radium Hot Springs and Invermere, with easy highway access. Close to the Radium Golf Course, Hot Pools, and village amenities like restaurants, shops, and gas stations. Experience this delightful condo designed for comfortable living. Make it your new home today! (id:39198)
Property Details
Interior
Features
Main level Floor
Full bathroom
9'5'' x 7'9''Foyer
8'1'' x 5'6''Kitchen
9'6'' x 8'3''Dining room
9'11'' x 11'11''Condo Details
Inclusions
Property History
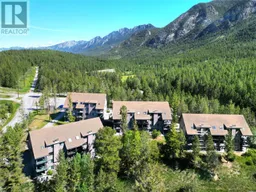 55
55
