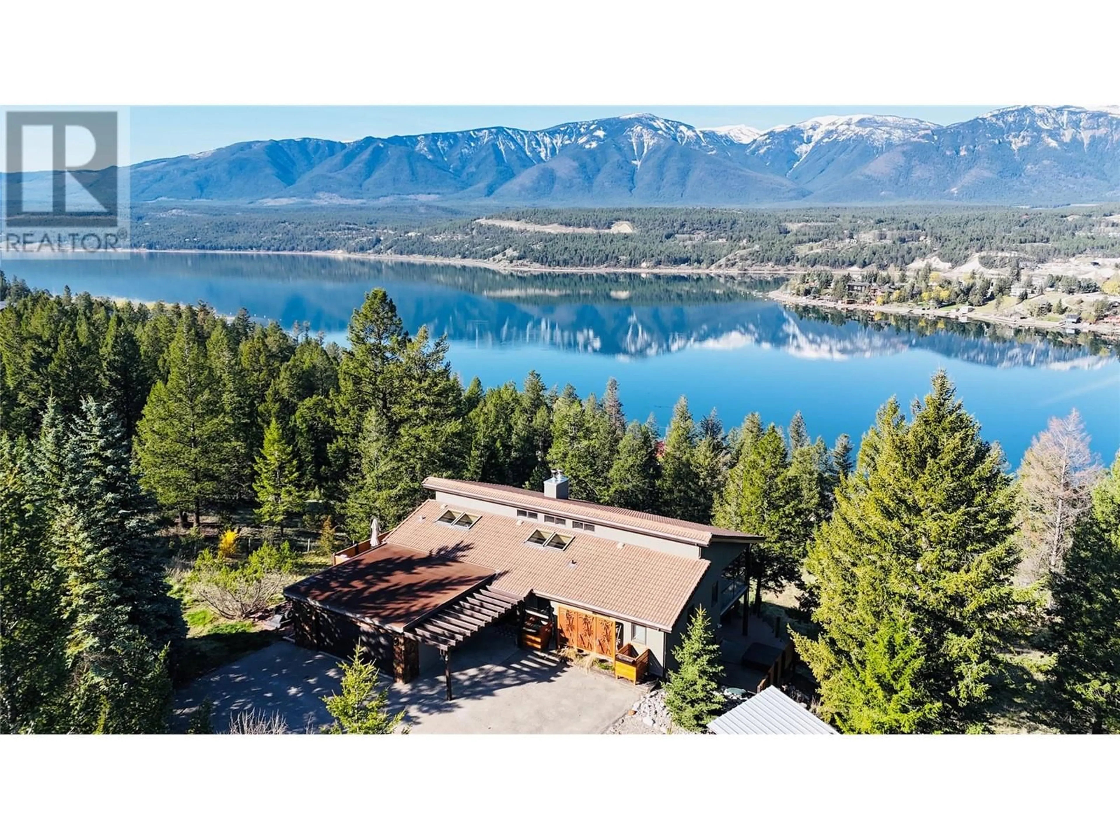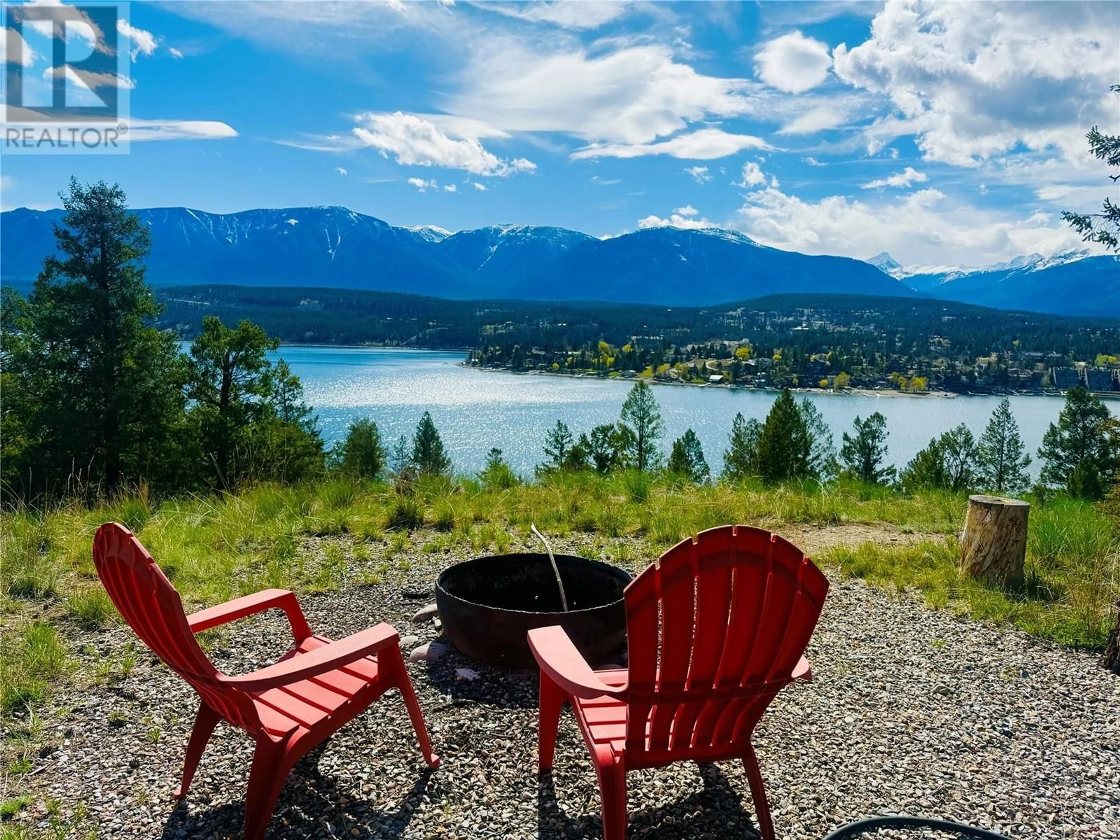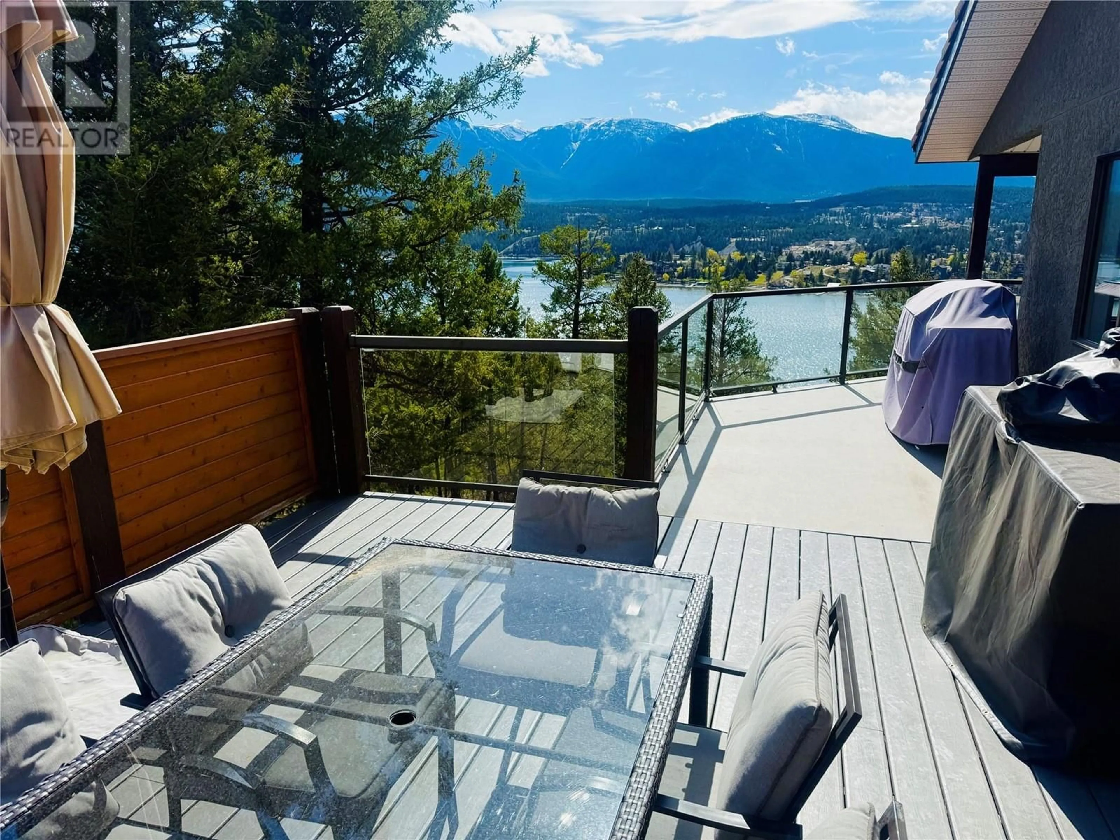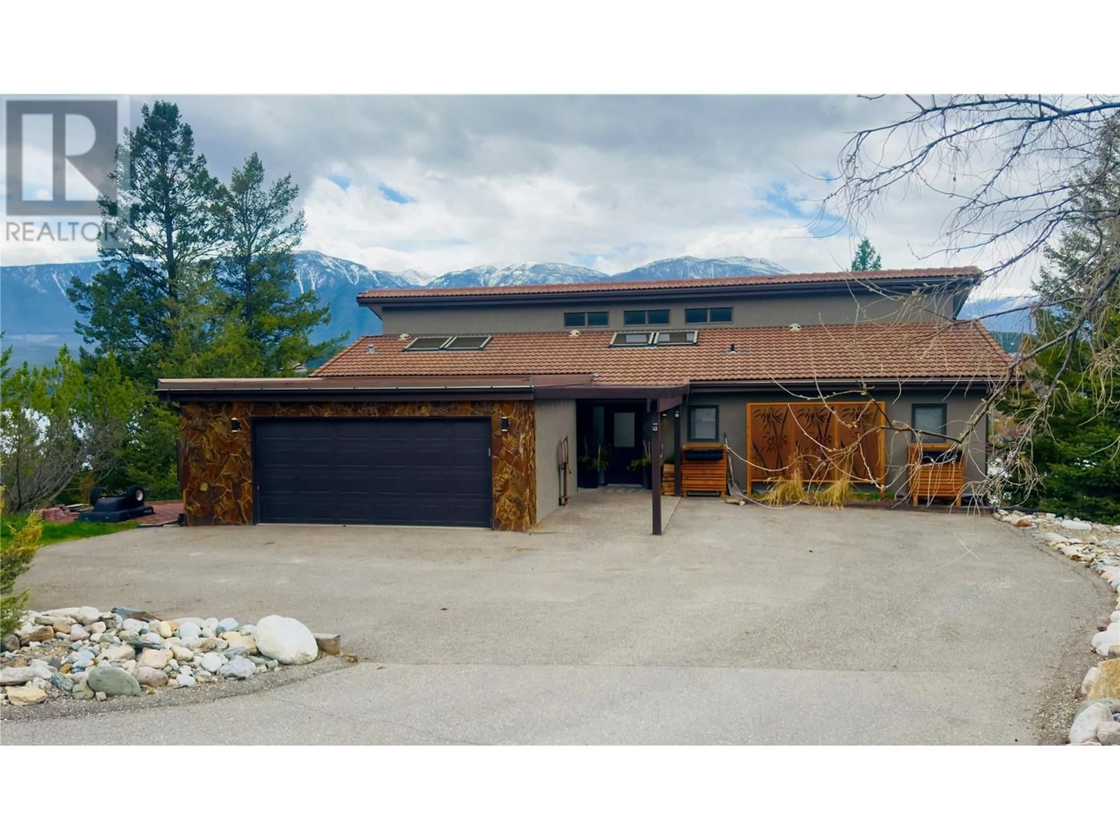771 LAKEVIEW DRIVE, Windermere, British Columbia V0A1K3
Contact us about this property
Highlights
Estimated ValueThis is the price Wahi expects this property to sell for.
The calculation is powered by our Instant Home Value Estimate, which uses current market and property price trends to estimate your home’s value with a 90% accuracy rate.Not available
Price/Sqft$495/sqft
Est. Mortgage$7,086/mo
Tax Amount ()$4,788/yr
Days On Market8 days
Description
Perched above Lake Windermere on a private 1.05-acre lot, this beautifully situated home offers breathtaking, unobstructed views and over 3,200 sq. ft. of thoughtfully designed living space. Whether you're hosting family gatherings, entertaining friends, or enjoying quiet moments, this home seamlessly blends comfort, space, and natural beauty. Inside, you'll find five spacious bedrooms plus two versatile flex rooms—ideal for extra sleeping space, a home office, or a hobby room. Two wood-burning stoves provide a cozy ambiance and warmth during the winter months, while large west-facing windows capture lake and mountain views with picture-perfect sunsets. Outdoor living is front and center here, with two expansive decks designed for relaxation and entertaining. The main-level deck features a hot tub overlooking the lake—your private retreat at the end of the day. The walkout lower-level deck includes a built-in bar, making it the perfect setting for summer get-togethers. A rare find in the area, the flat, usable backyard opens up endless possibilities—add a pool, build a sports court, or simply enjoy the open space for outdoor play and activities. Located just minutes from Invermere’s shops, restaurants, schools, and lake access, this property offers the best of both worlds: privacy, space, and convenience. With its panoramic views, flexible layout, and unbeatable location, this home is more than just a place to live—it’s the ultimate Columbia Valley lifestyle. (id:39198)
Property Details
Interior
Features
Lower level Floor
Den
7' x 5'Bedroom
7' x 11'Bedroom
15' x 15'Bedroom
16' x 12'Exterior
Parking
Garage spaces -
Garage type -
Total parking spaces 6
Property History
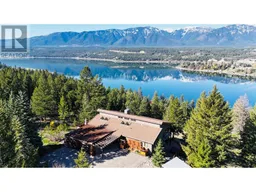 72
72
