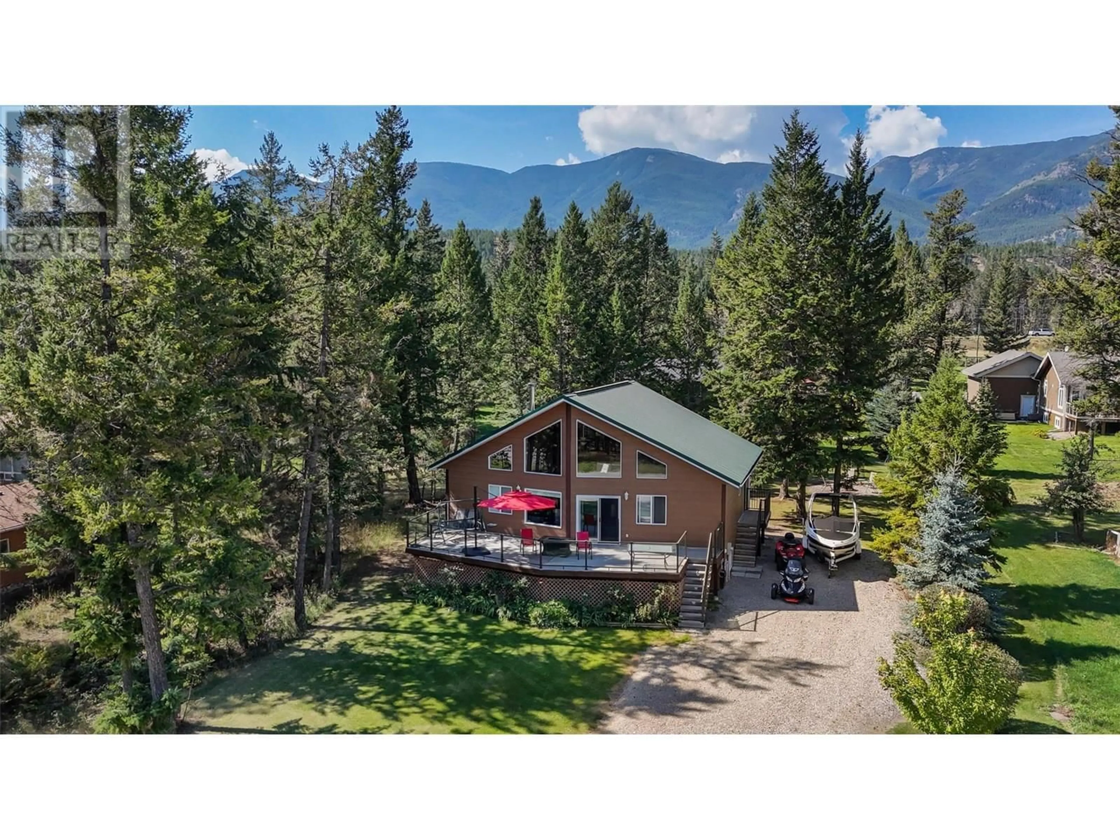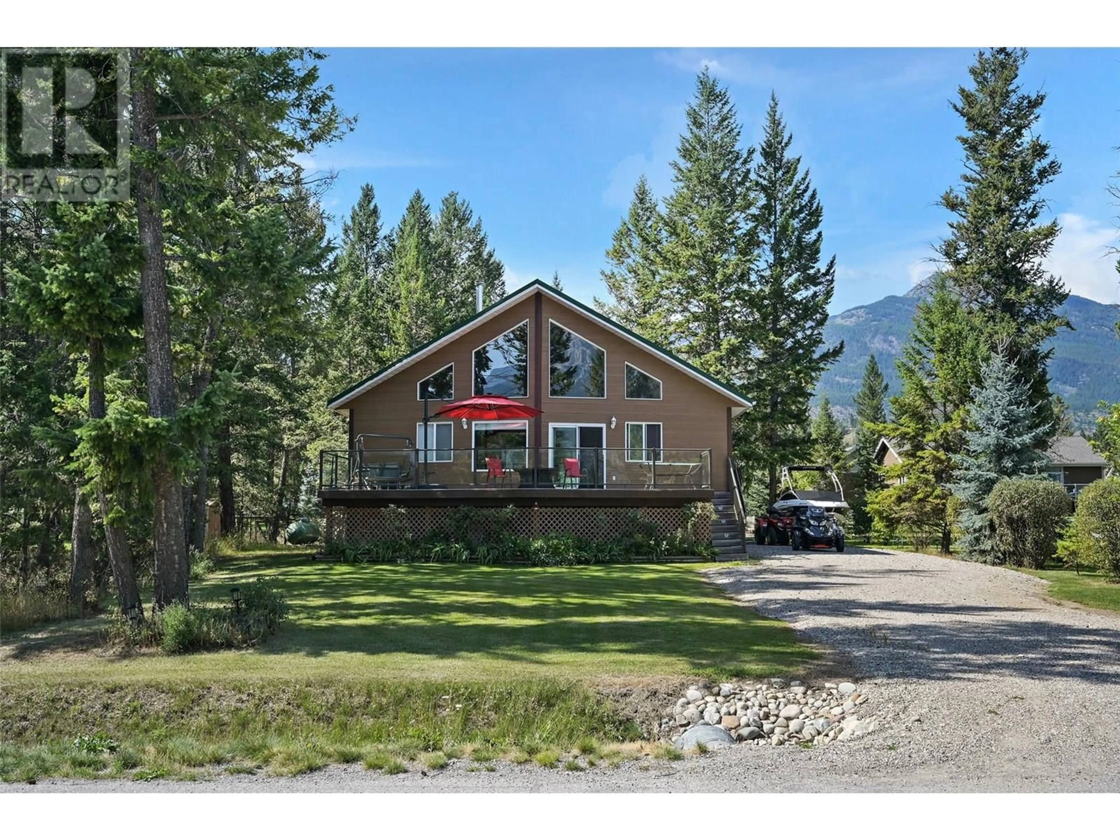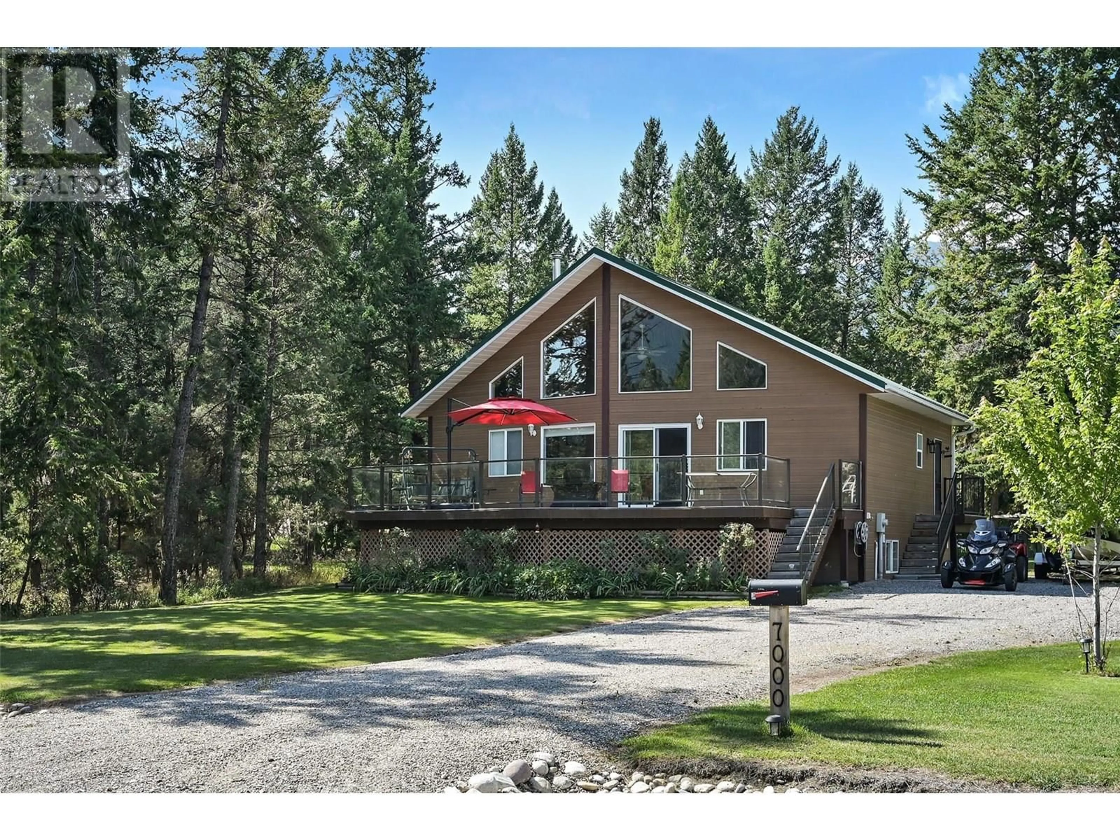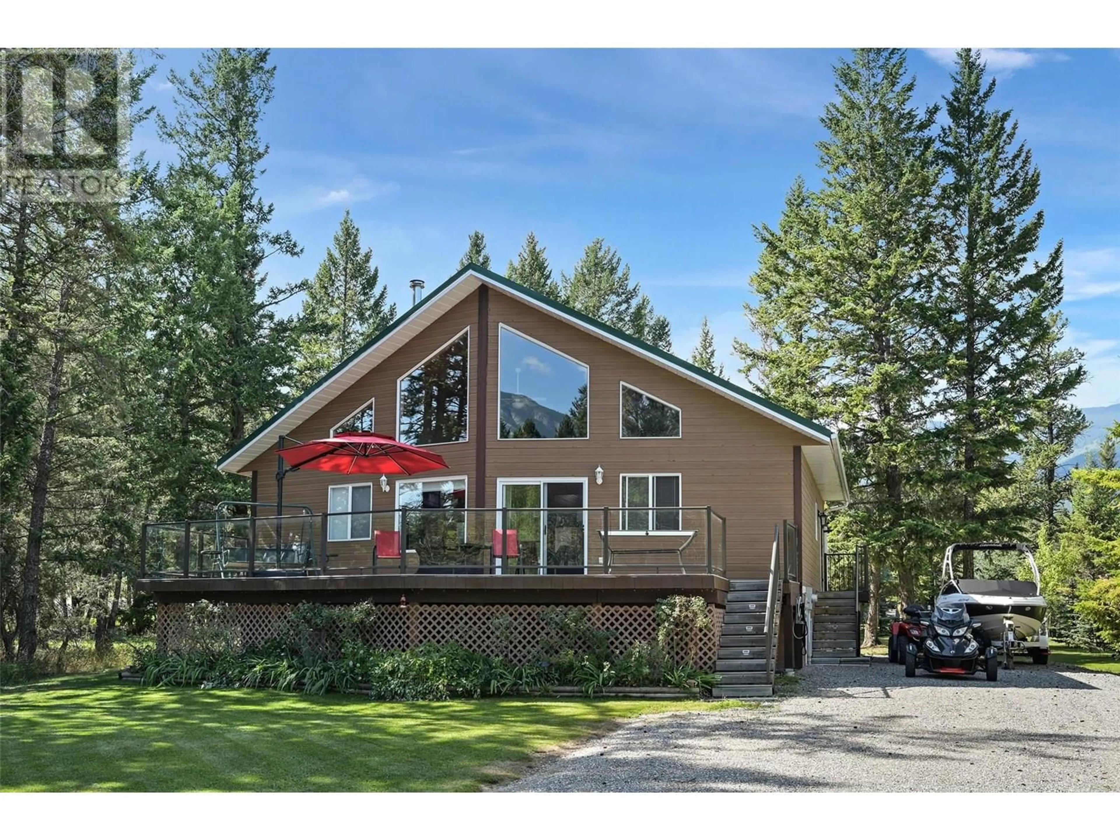7000 COLUMBIA RIDGE DRIVE, Fairmont Hot Springs, British Columbia V0B1L2
Contact us about this property
Highlights
Estimated valueThis is the price Wahi expects this property to sell for.
The calculation is powered by our Instant Home Value Estimate, which uses current market and property price trends to estimate your home’s value with a 90% accuracy rate.Not available
Price/Sqft$467/sqft
Monthly cost
Open Calculator
Description
Located in the center of one of the Valley’s most desired communities, Columbia Ridge Estates. You will love the spirit of the community, the quick access to the path that takes you down to the private beach/lake, and the neighbourhood amenities including playground, tennis and pickle ball courts, and soccer field! Sit and enjoy the spectacular Rocky and Purcell Mountain range views, private back yard and the stunning sunsets from your two oversized decks. This property comes with OWNED BOAT MOORAGE/BUOY that is conveniently located right next to the dock which is extremely rare and will be so valuable to the new owners. This beautifully maintained cottage features vaulted ceilings, bright and open living spaces, custom built maple cabinetry throughout, solid pine doors, a log railing staircase and a full, partially finished basement. The main level features 3 bedrooms and 2 full baths, Birch hardwood flooring, spacious kitchen with large eating area, large mudroom and laundry area, and family room with efficient wood burning stove for the cool cozy nights. There is an open loft that is perfect for home office, exercise area, or another open family room. The partially finished concrete basement has a gas fireplace, roughed in plumbing, and offers amazing future development options. Located in the heart of BC’s Columbia Valley—a 4 season recreational haven, bursting with golf courses, ski hills, hot springs, hiking and biking. (id:39198)
Property Details
Interior
Features
Main level Floor
Living room
12'0'' x 18'10''Bedroom
8'5'' x 11'1''Bedroom
11'0'' x 11'1''Full bathroom
Exterior
Parking
Garage spaces -
Garage type -
Total parking spaces 5
Property History
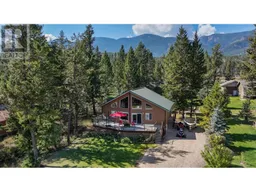 54
54
