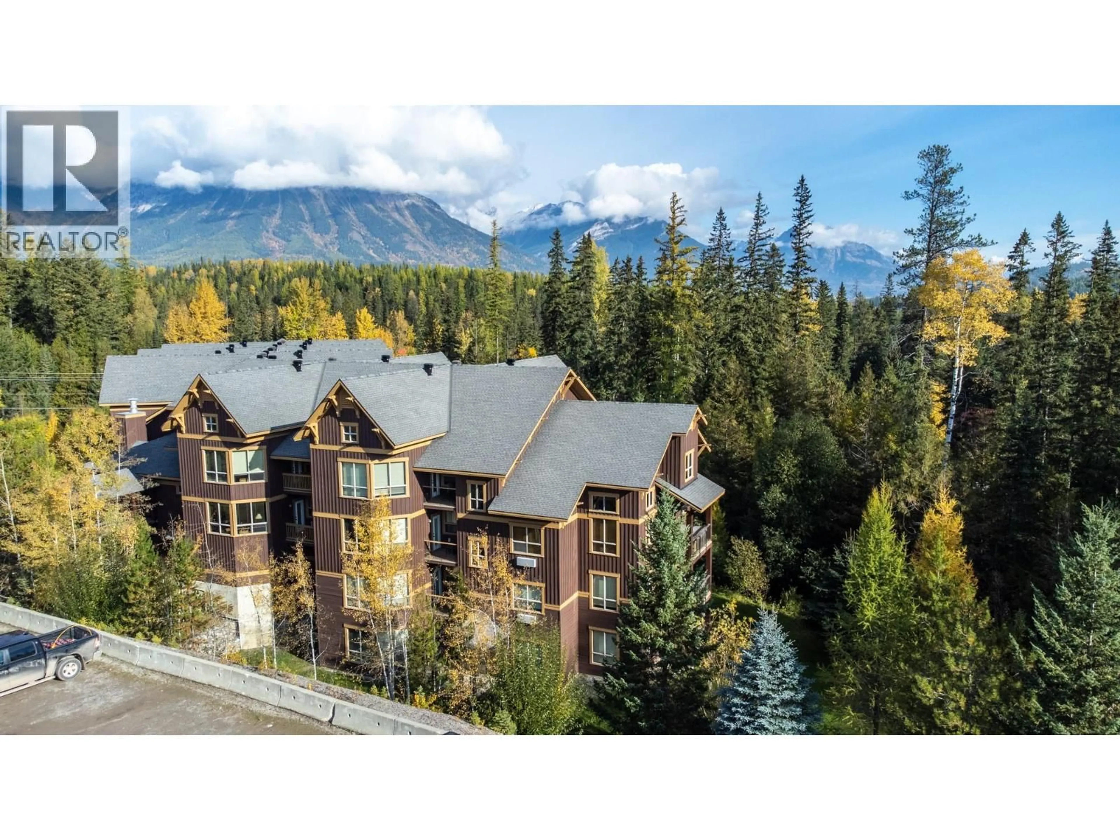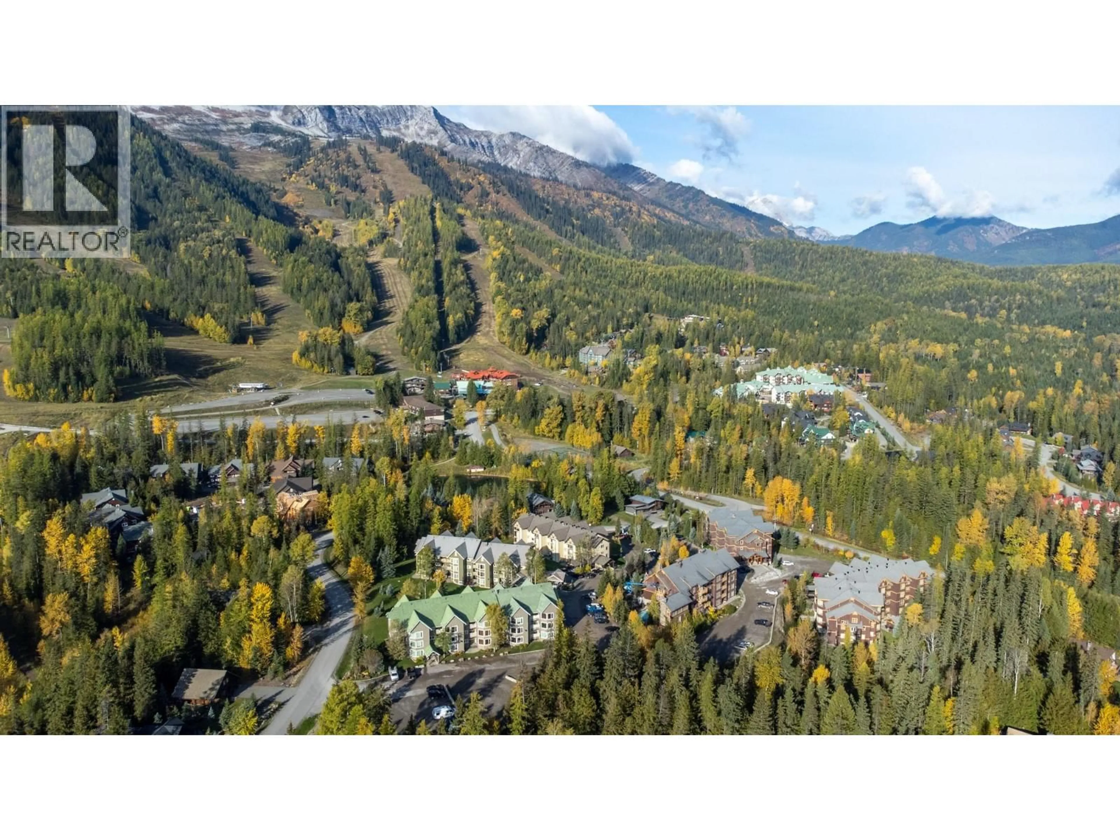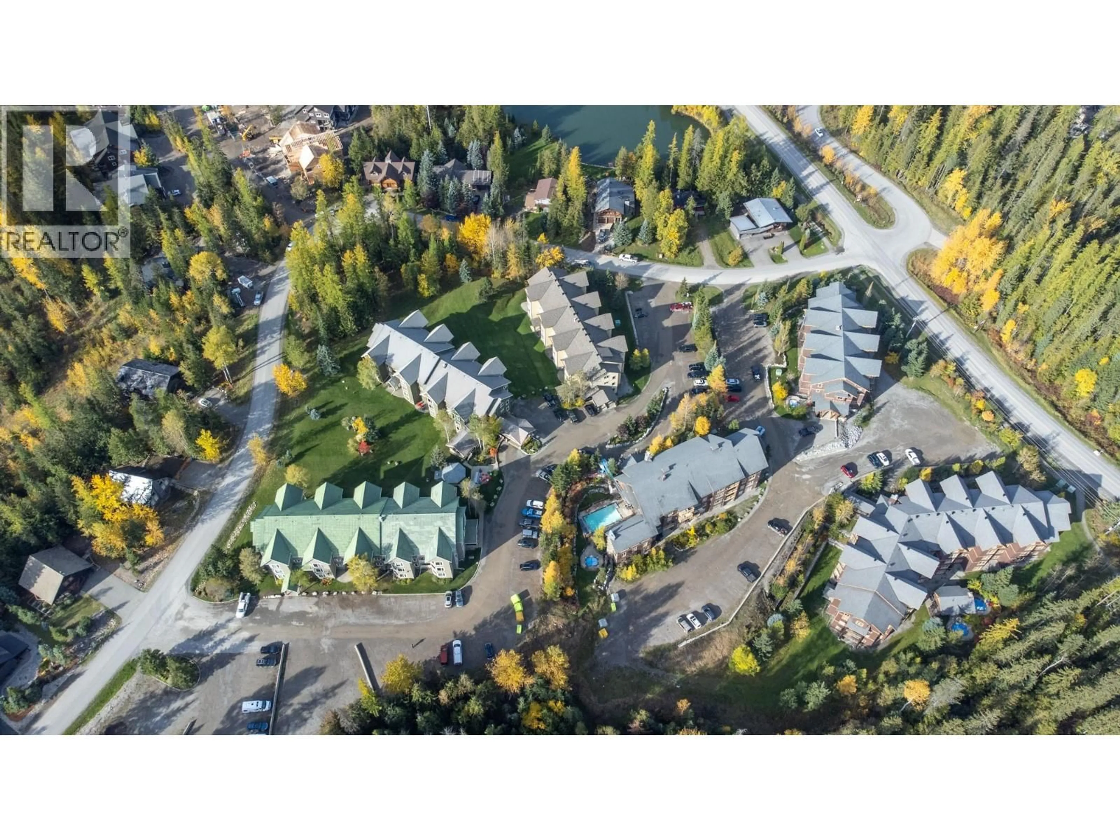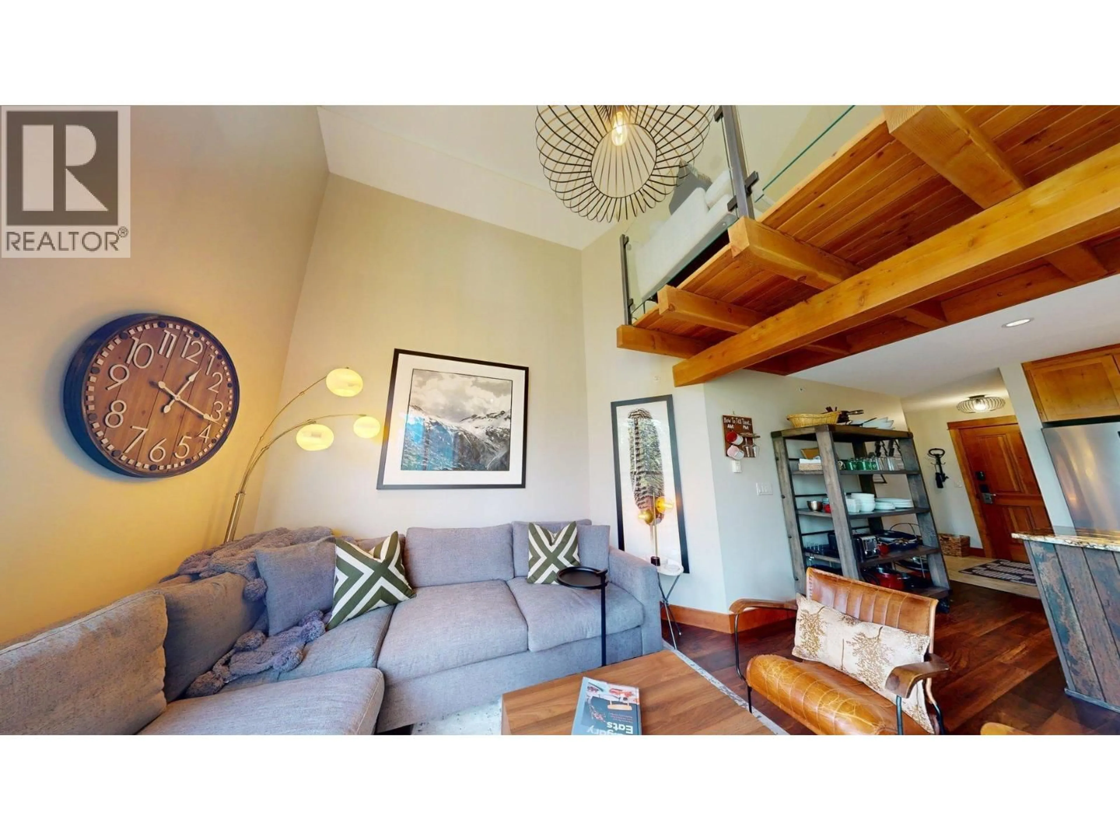644 - 4559 TIMBERLINE CRESCENT, Fernie, British Columbia V0B1M6
Contact us about this property
Highlights
Estimated valueThis is the price Wahi expects this property to sell for.
The calculation is powered by our Instant Home Value Estimate, which uses current market and property price trends to estimate your home’s value with a 90% accuracy rate.Not available
Price/Sqft$715/sqft
Monthly cost
Open Calculator
Description
Suite #644 Juniper Lodge, at the Timberline Lodges, Fernie Alpine Resort – Penthouse with a Brilliant Redesign This remarkable top-floor condo has been reimagined through an impressive renovation. From the enlarged porcelain-tiled entryway to the soaring vaulted Great Room, every space has been thoughtfully refined. At the heart of the home, a versatile dining table ingeniously converts into a full-size dining room table—equally suited for cozy dinners or lively gatherings. Above, the open-timber staircase with sleek glass railings leads to a bright loft, ideal as a guest room, office, or creative retreat. Clever custom storage and a fireplace tucked neatly beneath the stairs for maximum efficiency. The kitchen shines with striking granite counters, a counter-depth French door refrigerator, and an ultra-quiet three-rack dishwasher. The primary suite offers a king bed, dedicated en-suite, and a spa-inspired double shower. Throughout, soft, high-grade vinyl plank flooring adds warmth and sound control. From the balcony and Great Room, take in sweeping views of the forest and surrounding peaks. Resort amenities include six hot tubs, BBQ areas, games room, a lounge, spa services, a fitness centre and a heated outdoor pool (for owners who rent through Fernie Lodging). A superb option for full-time living, a four-season retreat, or a rental investment—with no GST applicable. 'Fernie- Where your Next Adventure Begins!' (id:39198)
Property Details
Interior
Features
Second level Floor
Loft
7'0'' x 14'0''Exterior
Features
Condo Details
Inclusions
Property History
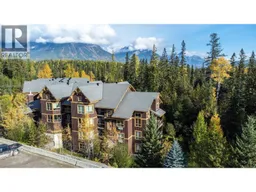 59
59
