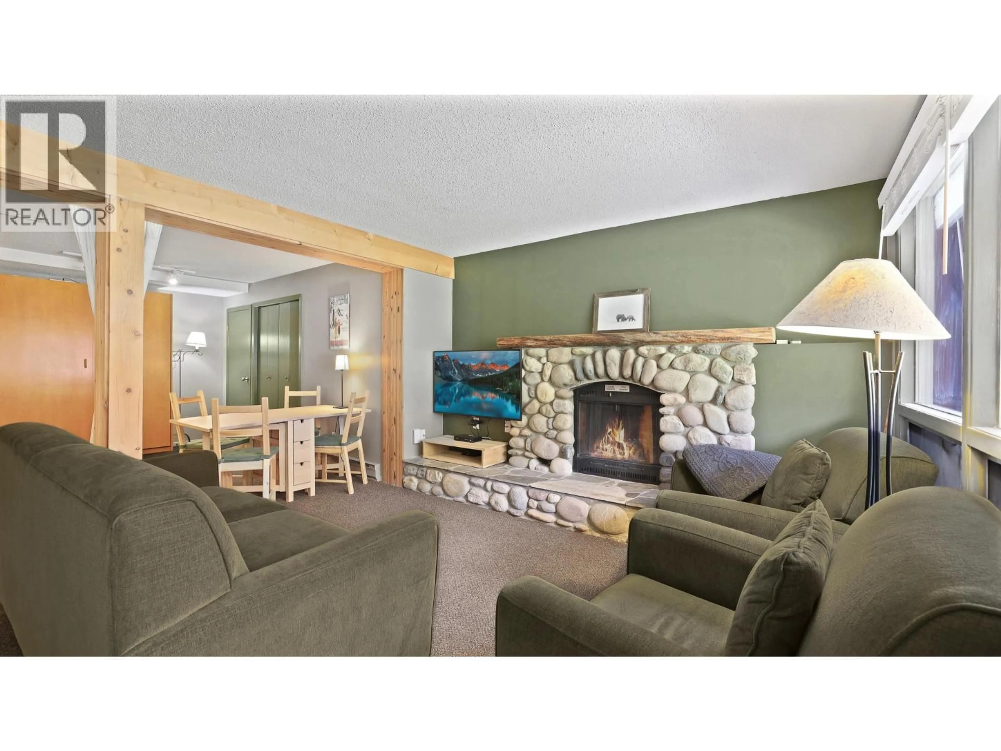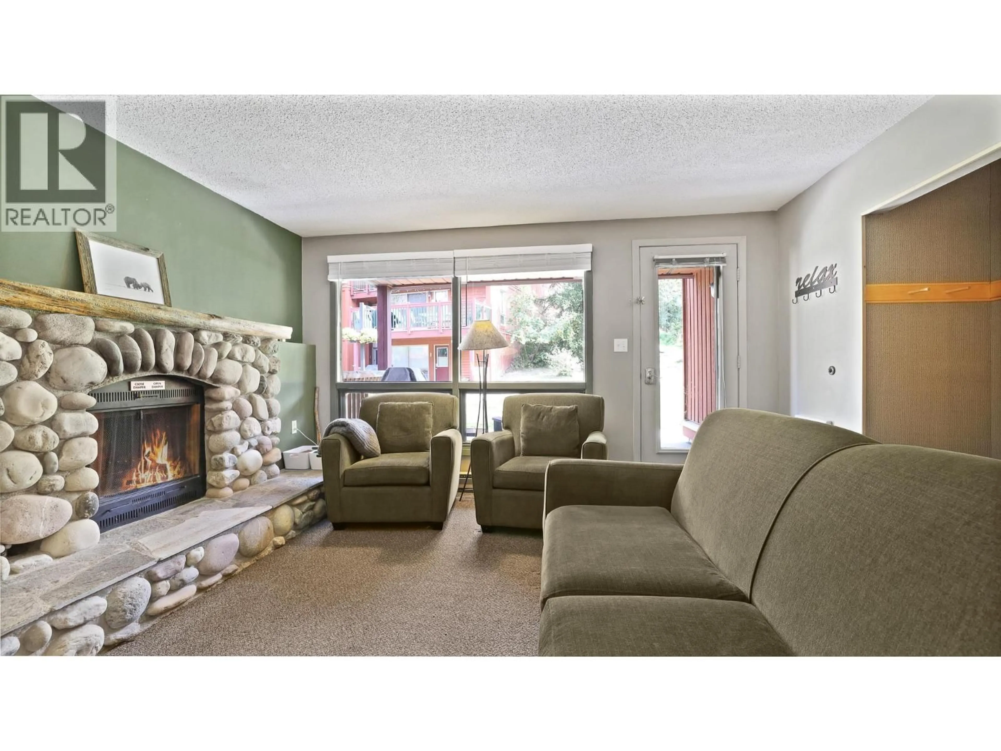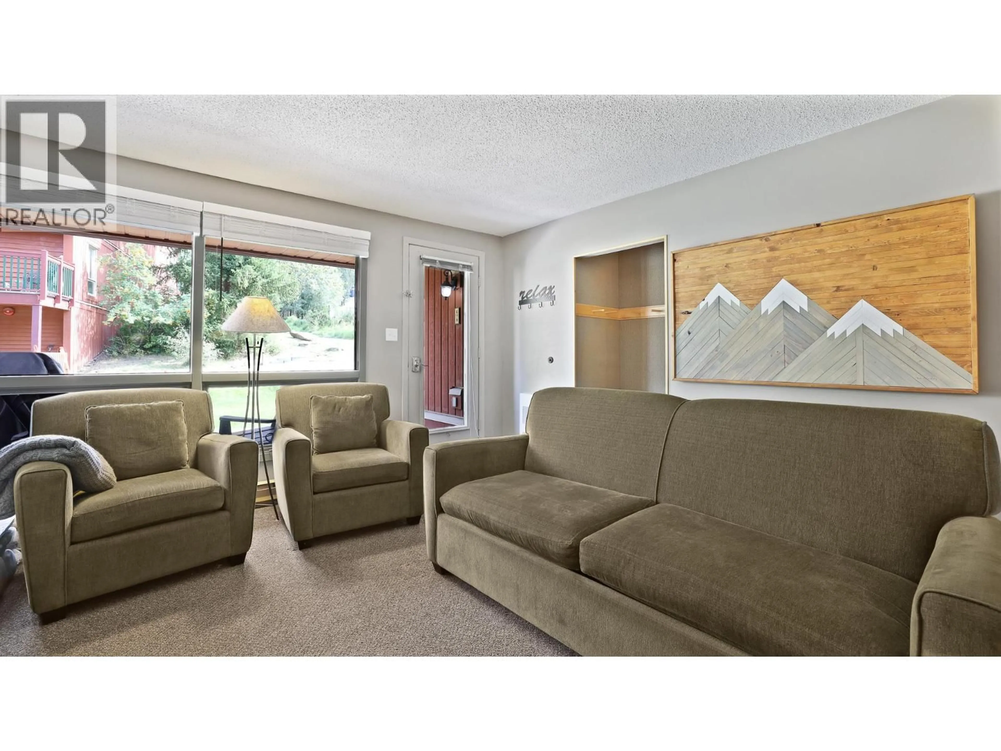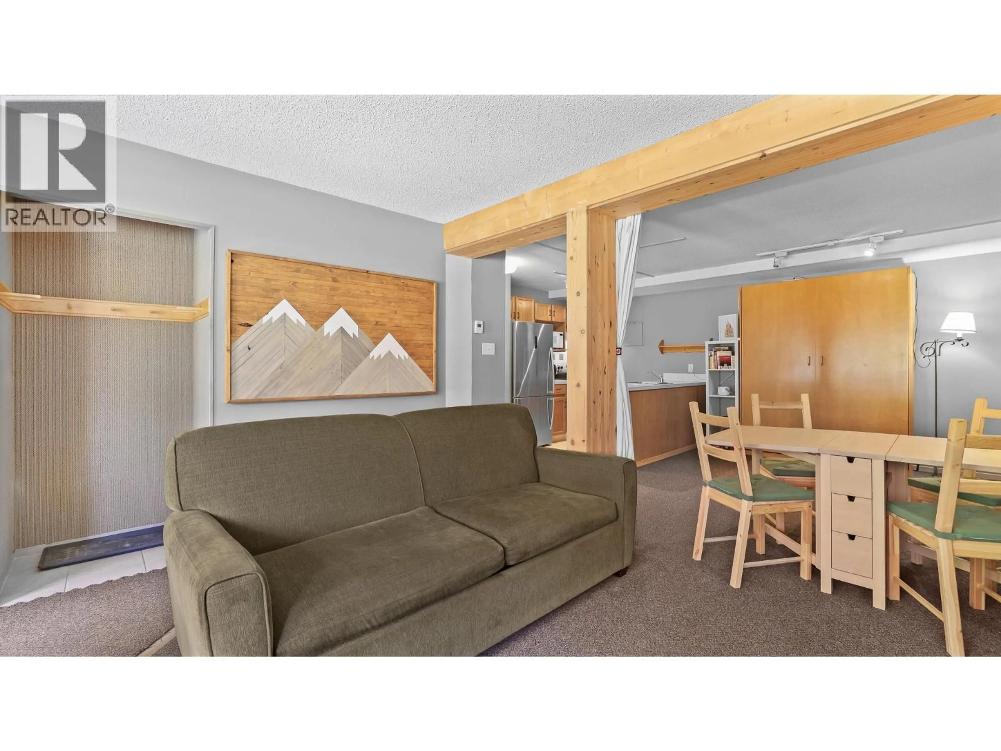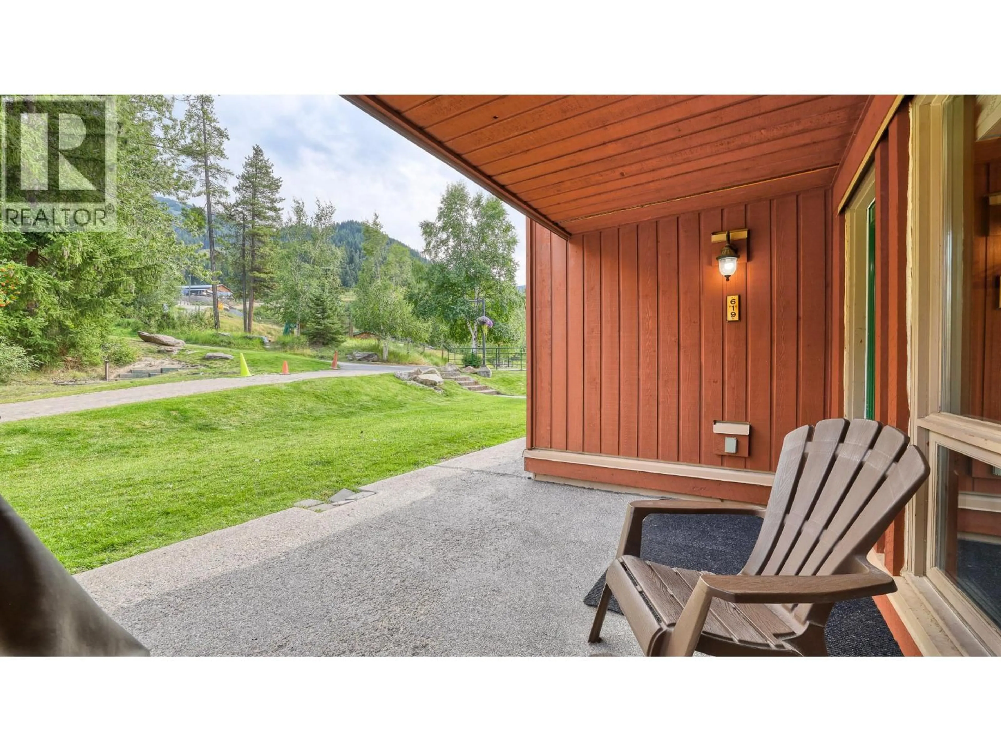619 - 2030 PANORAMA DRIVE, Panorama, British Columbia V0A1T0
Contact us about this property
Highlights
Estimated valueThis is the price Wahi expects this property to sell for.
The calculation is powered by our Instant Home Value Estimate, which uses current market and property price trends to estimate your home’s value with a 90% accuracy rate.Not available
Price/Sqft$376/sqft
Monthly cost
Open Calculator
Description
This end unit studio has a location that can't be beat! Located right at the bottom of the Toby Chair, this is a true ski-in, ski-out condo, where you can enjoy the mountain views and sun! This studio unit sleeps 4, with a murphy bed and pull out couch. Curtains are in place to give some privacy between the two sleeping spaces. Now is your chance to invest at the desirable Panorama Mountain Resort, whether you are looking for a revenue property, investment, recreational or full time, this unit offers it all. Being sold fully furnished move in ready, just pack up your ski-gear and mountain bikes and settle right in. The condo features an open concept kitchen, dining space and living room with a wood burning fireplace to enjoy after a long day of skiing, hiking or biking! Panorama provides the perfect recreational or investment opportunity! You can take advantage of the year round hot pools and hot tubs (with a cold pool and waterslides in the summer), tennis courts, mini golf, the prestigious Greywolf Golf course, cafes, restaurants and more! Contact your realtor today to view! Strata fees include cable, internet, water, sewer, heat, electricity, snow removal, lawn maintenance, exterior maintenance & contingency reserve. NO GST! (id:39198)
Property Details
Interior
Features
Main level Floor
Full bathroom
7' x 8'Dining room
6'4'' x 11'10''Bedroom - Bachelor
8'0'' x 9'4''Living room
11'0'' x 13'7''Exterior
Features
Condo Details
Amenities
Laundry Facility, Recreation Centre, Sauna, Whirlpool, Clubhouse, Cable TV
Inclusions
Property History
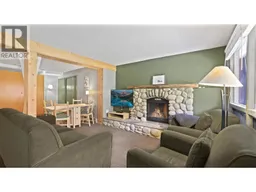 26
26
