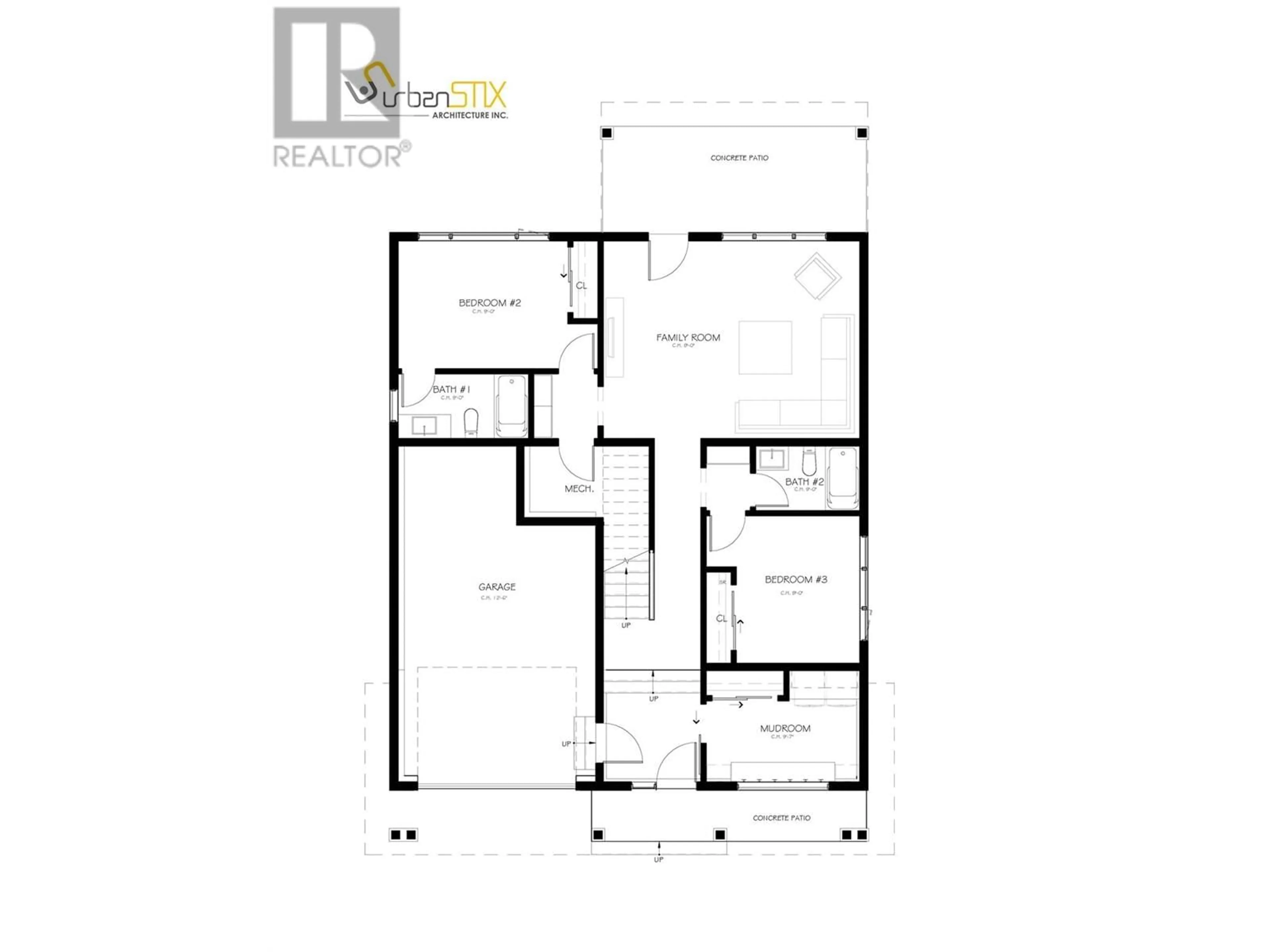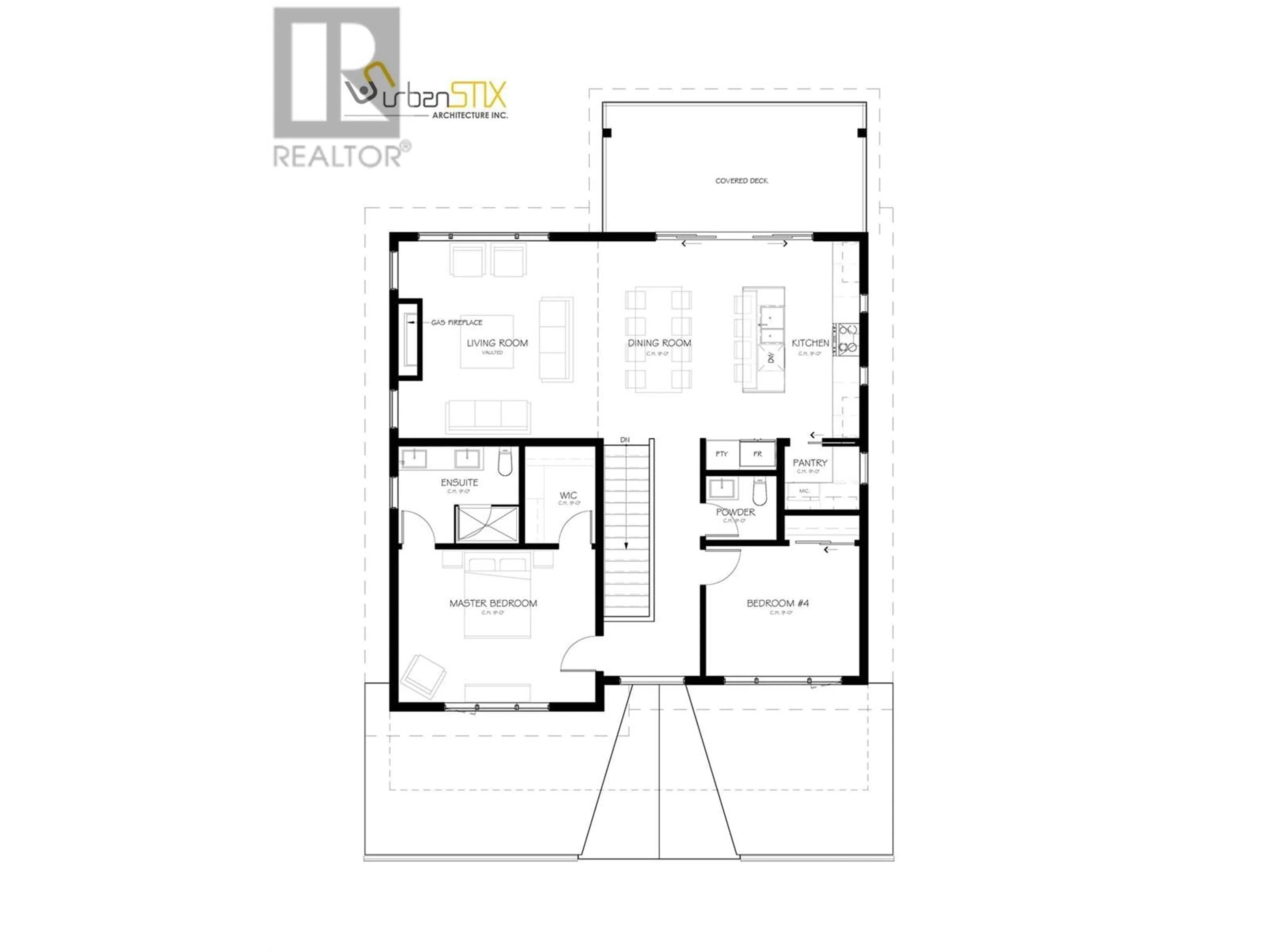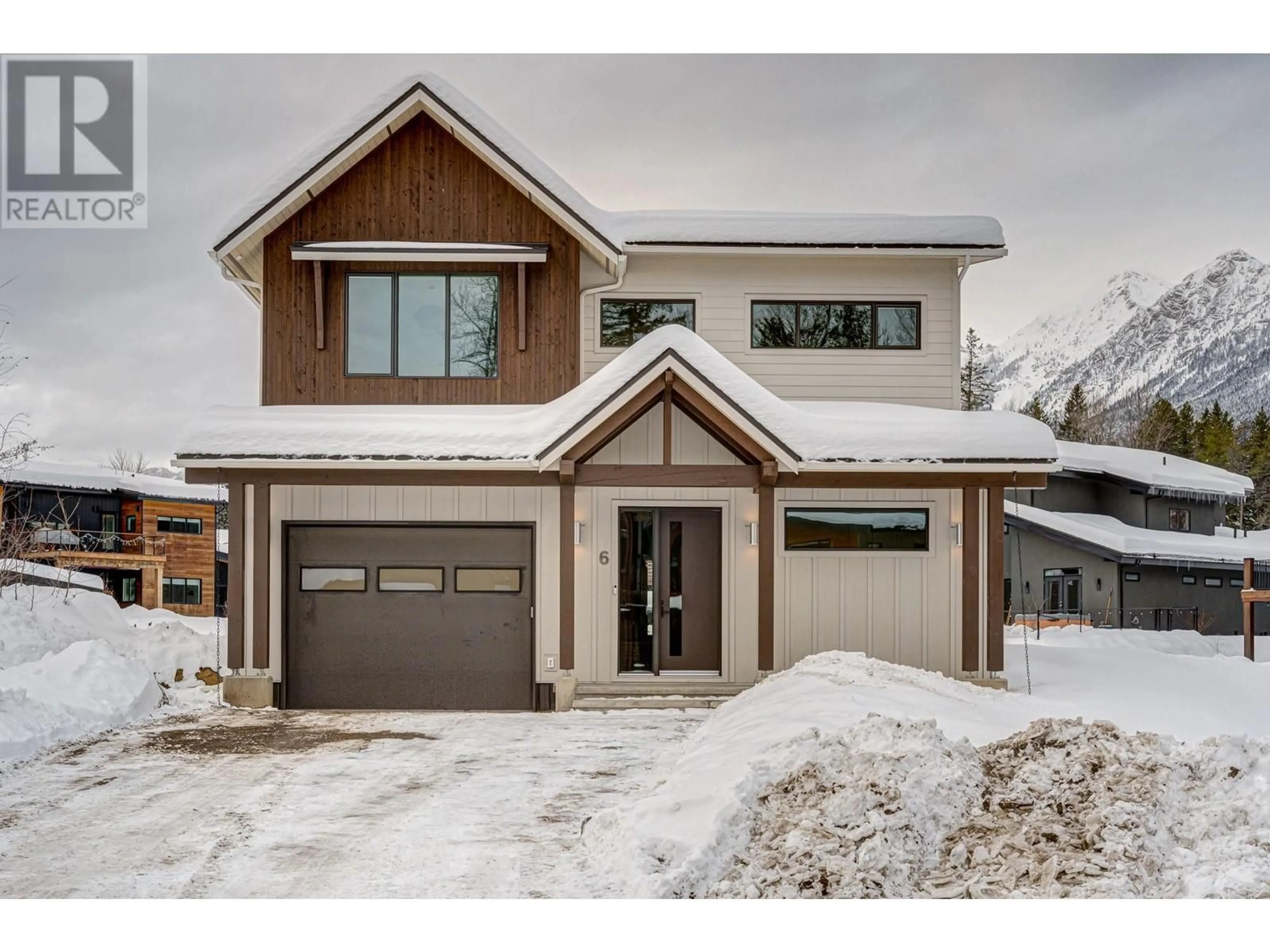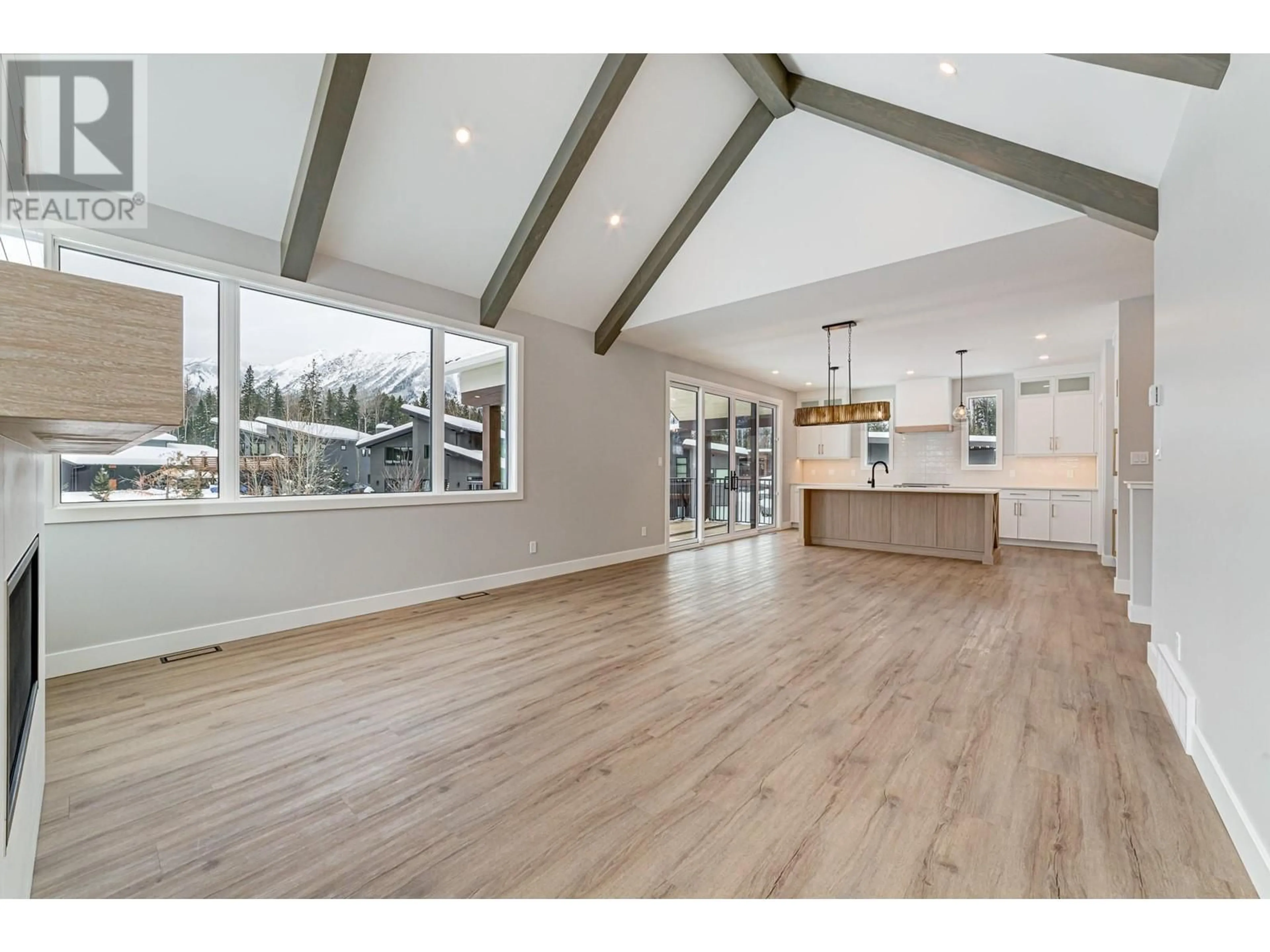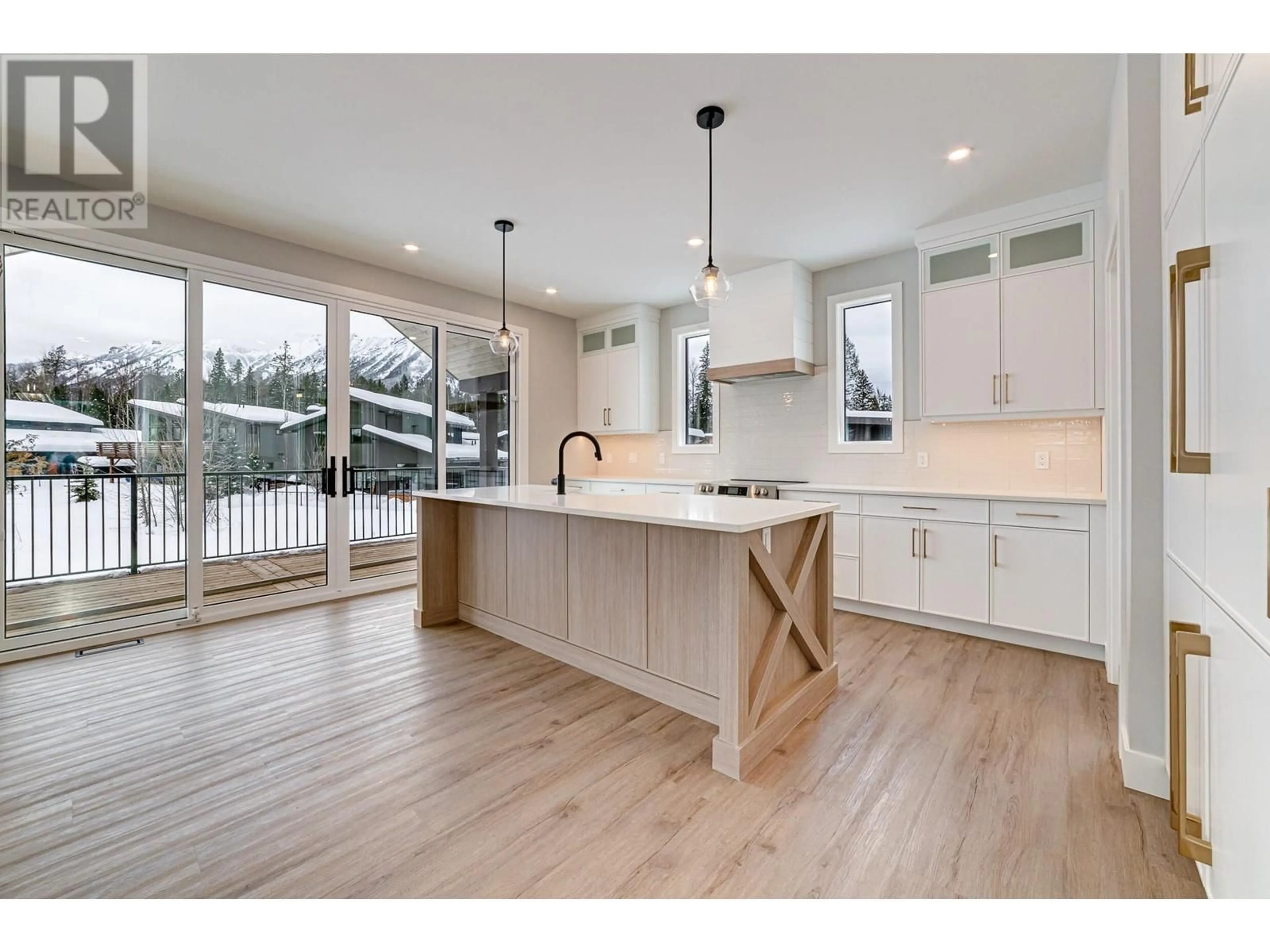6 HUCKLEBERRY PLACE, Fernie, British Columbia V0B1M1
Contact us about this property
Highlights
Estimated ValueThis is the price Wahi expects this property to sell for.
The calculation is powered by our Instant Home Value Estimate, which uses current market and property price trends to estimate your home’s value with a 90% accuracy rate.Not available
Price/Sqft$660/sqft
Est. Mortgage$6,871/mo
Tax Amount ()$2,013/yr
Days On Market137 days
Description
Brand new and ready for you to move in! This beautiful architecturally designed custom home features 4 spacious bedrooms and 3.5 bathrooms, nestled on a generous 1/3 acre lot in the tranquil cul-de-sac of The Cedars. On the second floor, you'll be greeted by expansive triple-pane windows that showcase breathtaking views of Fernie Alpine Resort, the Lizard Range, and Mount Fernie. The living area boasts vaulted ceilings adorned with charming wood beams and a stunning custom fireplace, creating a warm and inviting atmosphere. The large kitchen is a chef's dream, equipped with a farmhouse sink, integrated fridges, and a convenient butler’s pantry. The upper floor also hosts the luxurious master suite, featuring a custom walk-in shower, dual vanity, and a spacious walk-in closet, along with a versatile fourth bedroom or flex room. Downstairs, the expansive rec room opens up to the backyard, perfect for entertaining or relaxing. You'll also find two additional bedrooms, two bathrooms, and a sizable laundry and mudroom. With delightful touches like custom built-in cabinetry, ample closet space, and heated tile floors, this home is designed to impress and provide comfort at every turn! (id:39198)
Property Details
Interior
Features
Main level Floor
Recreation room
15'0'' x 19'5''4pc Bathroom
7'10'' x 5'4pc Bathroom
5' x 9'10''Bedroom
9'8'' x 12'10''Exterior
Parking
Garage spaces -
Garage type -
Total parking spaces 1
Property History
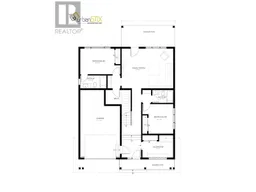 27
27