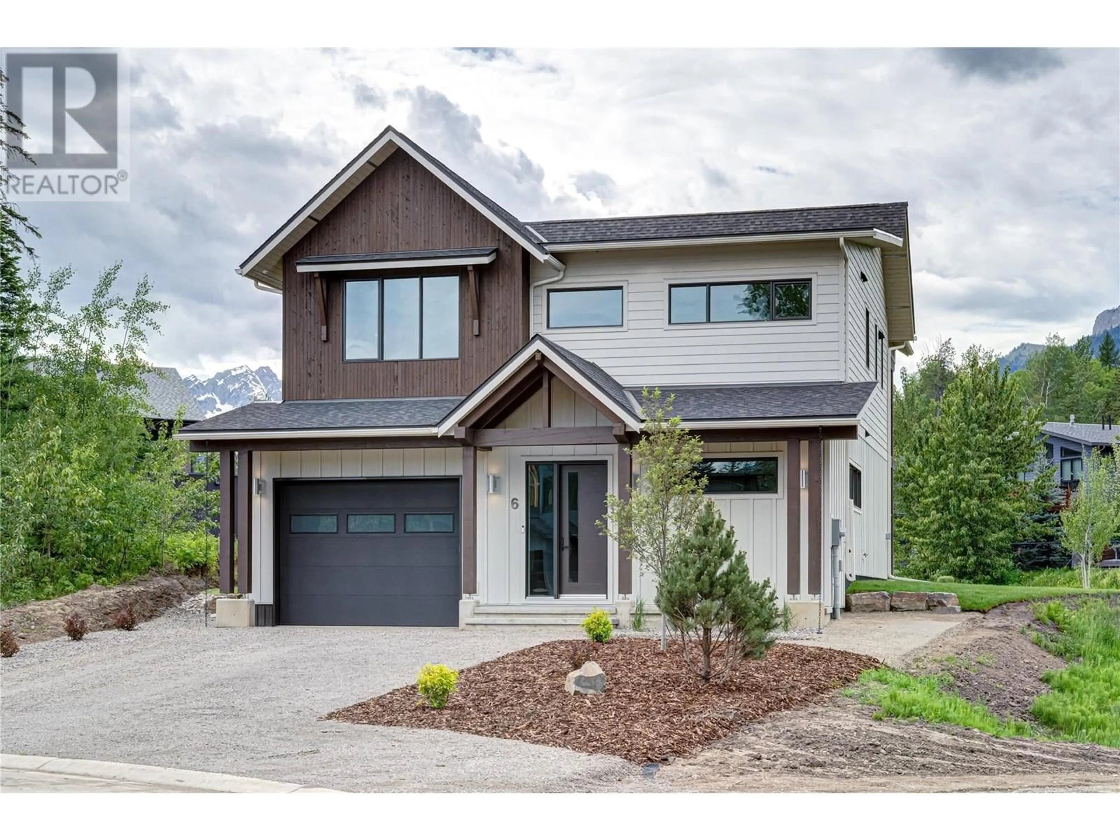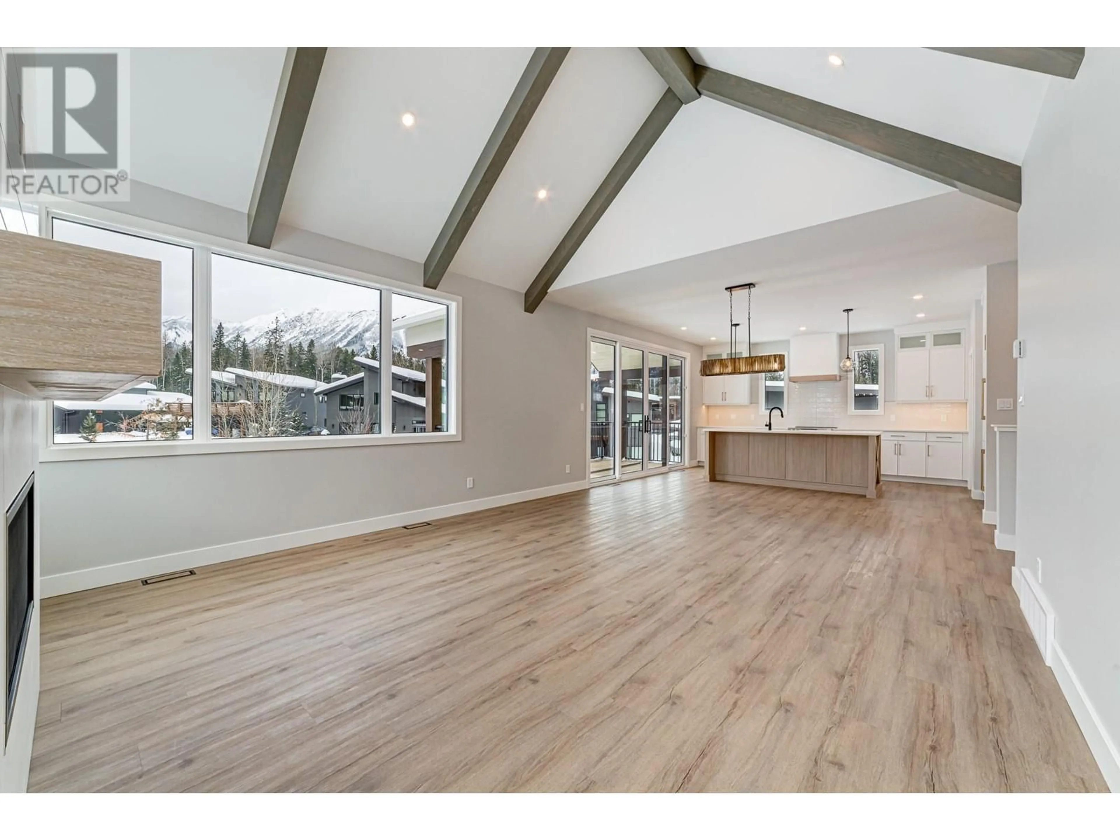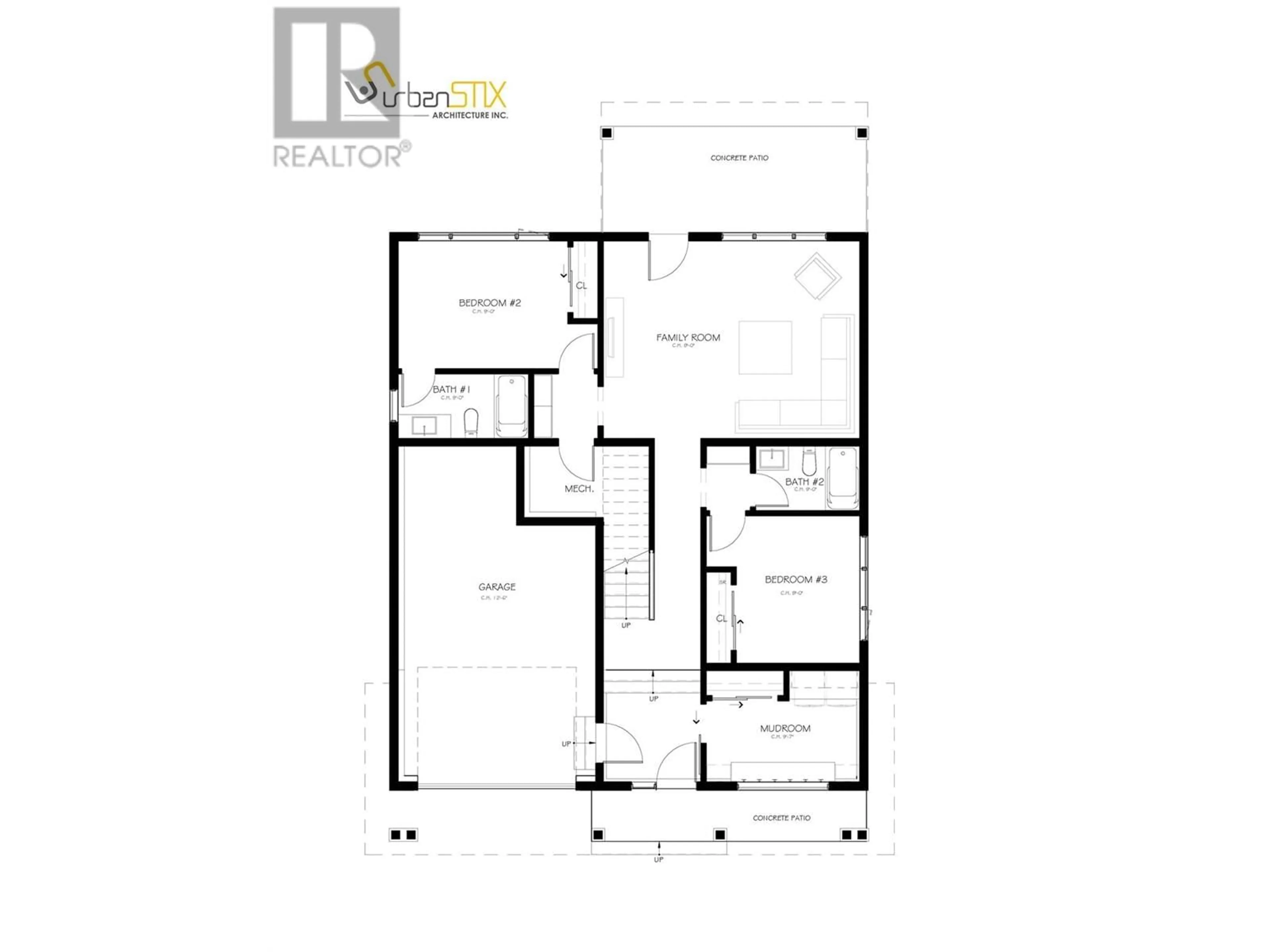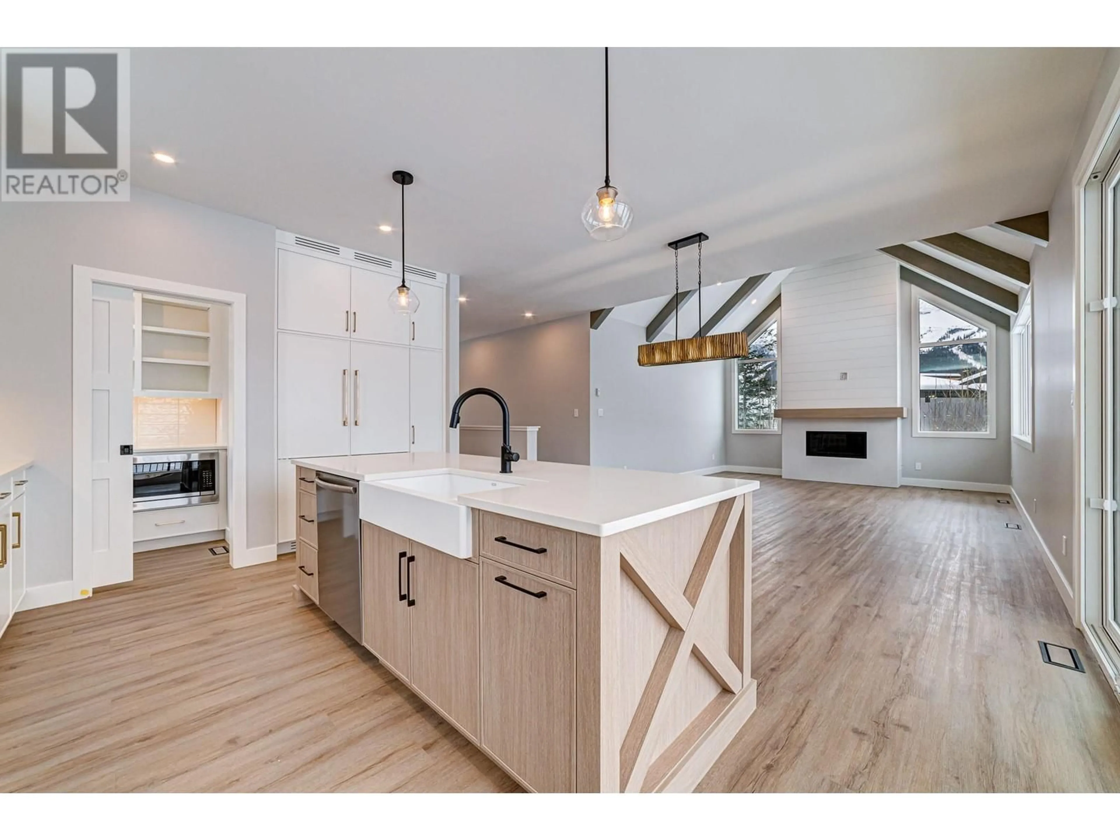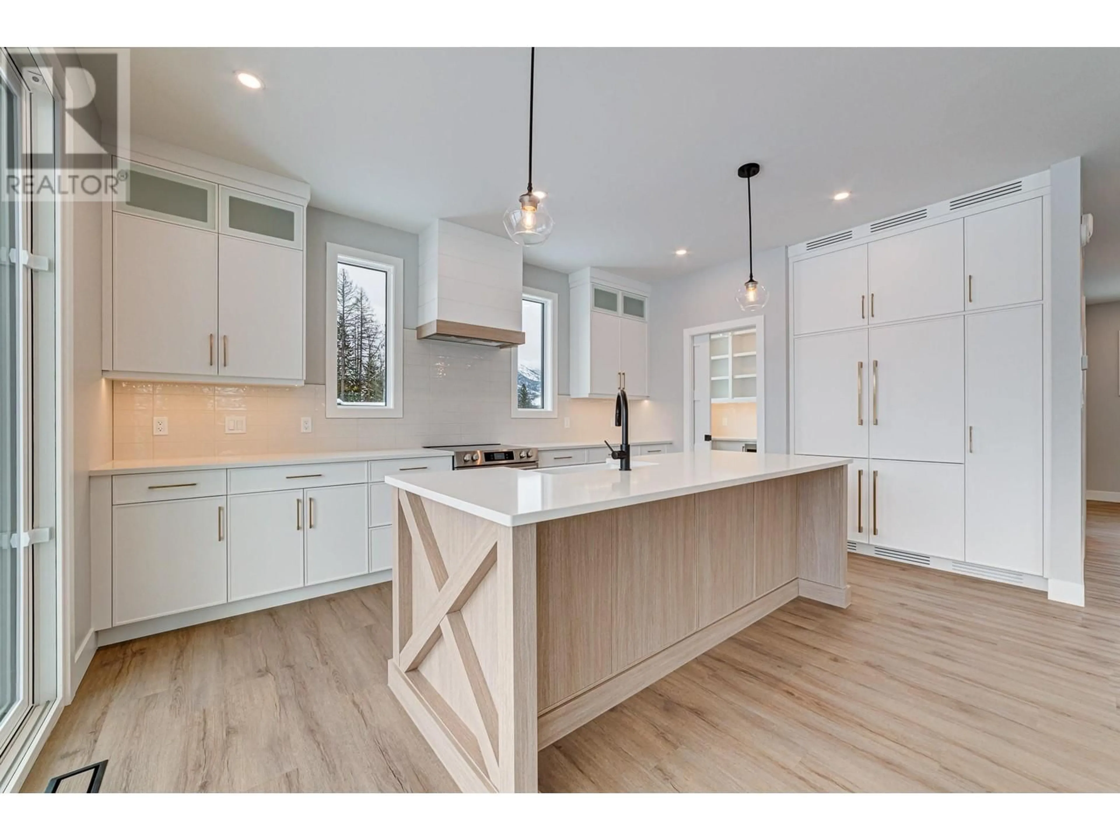6 HUCKLEBERRY PLACE, Fernie, British Columbia V0B1M1
Contact us about this property
Highlights
Estimated valueThis is the price Wahi expects this property to sell for.
The calculation is powered by our Instant Home Value Estimate, which uses current market and property price trends to estimate your home’s value with a 90% accuracy rate.Not available
Price/Sqft$639/sqft
Monthly cost
Open Calculator
Description
Welcome to your brand new, architecturally designed home, perfectly set on a spacious 1/3 acre lot in the tranquil cul-de-sac of The Cedars. With fresh landscaping and thoughtful design, this stunning residence is truly move-in ready. Inside, you’ll find 4 spacious bedrooms and 3.5 beautifully appointed bathrooms. The upper level features expansive triple-pane windows showcasing breathtaking views of Fernie Alpine Resort, the Lizard Range, and Mount Fernie. Vaulted ceilings with wood beams and a striking custom fireplace create a warm, inviting living area. The chef’s kitchen includes a farmhouse sink, integrated fridges, and a butler’s pantry for easy meal prep. The luxurious master suite offers a custom walk-in shower, dual vanity, a walk-in closet, and a versatile fourth bedroom or flex space. Downstairs, a bright rec room opens to the backyard—perfect for gatherings or relaxing. Two more bedrooms, two bathrooms, and a large laundry/mudroom add comfort and convenience. Custom cabinetry, ample storage, and heated tile floors complete this impressive home. Don’t miss your chance to own this exceptional property with modern luxury and stunning mountain views. Schedule your private tour today! GST is applicable. It is not included in the listing price. (id:39198)
Property Details
Interior
Features
Second level Floor
Kitchen
9'0'' x 15'0''Dining room
10'8'' x 15'0''Living room
15'6'' x 15'0''Pantry
5'10'' x 5'0''Exterior
Parking
Garage spaces -
Garage type -
Total parking spaces 1
Property History
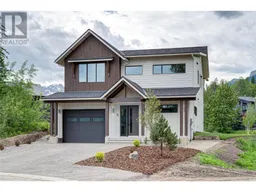 29
29