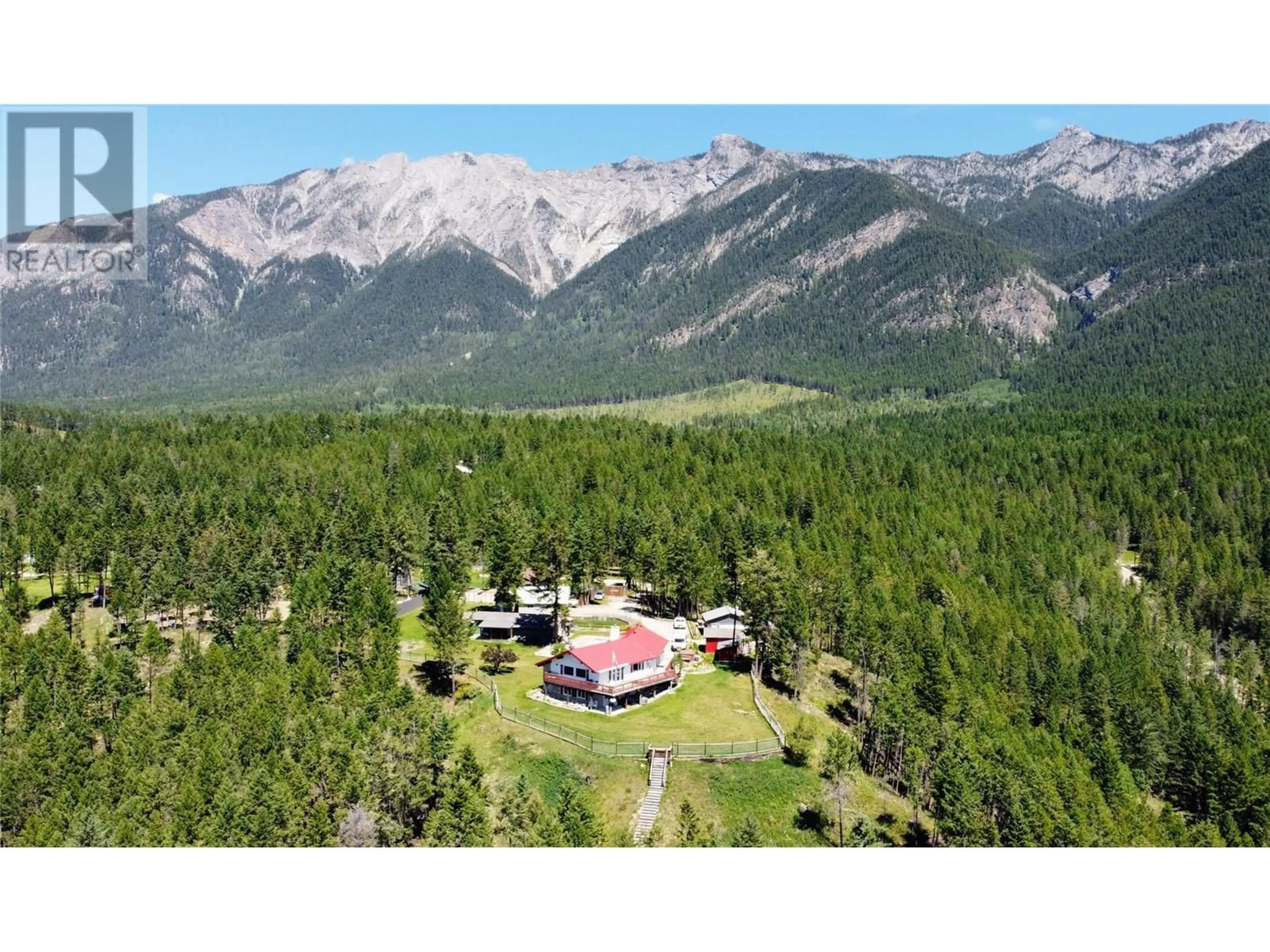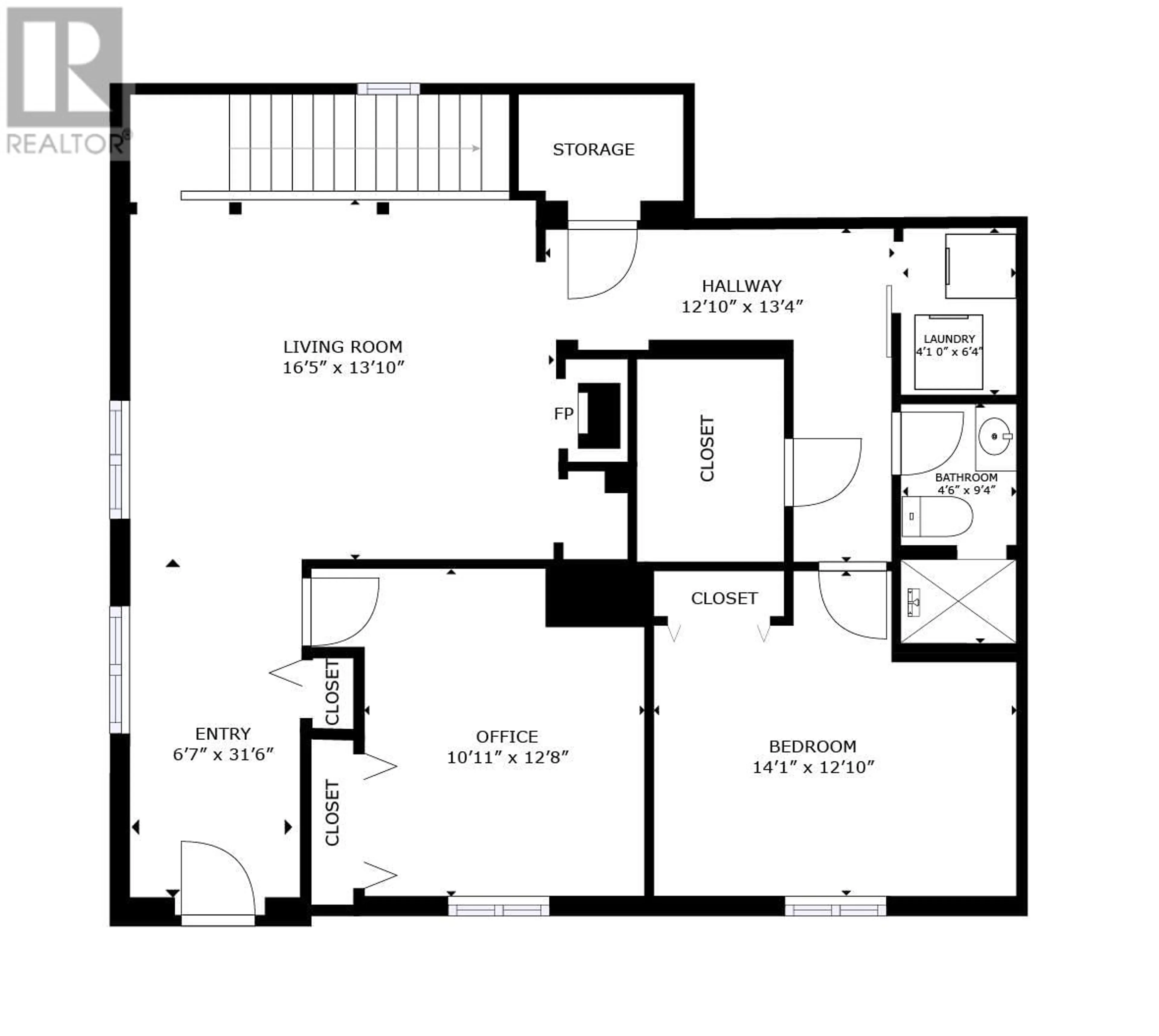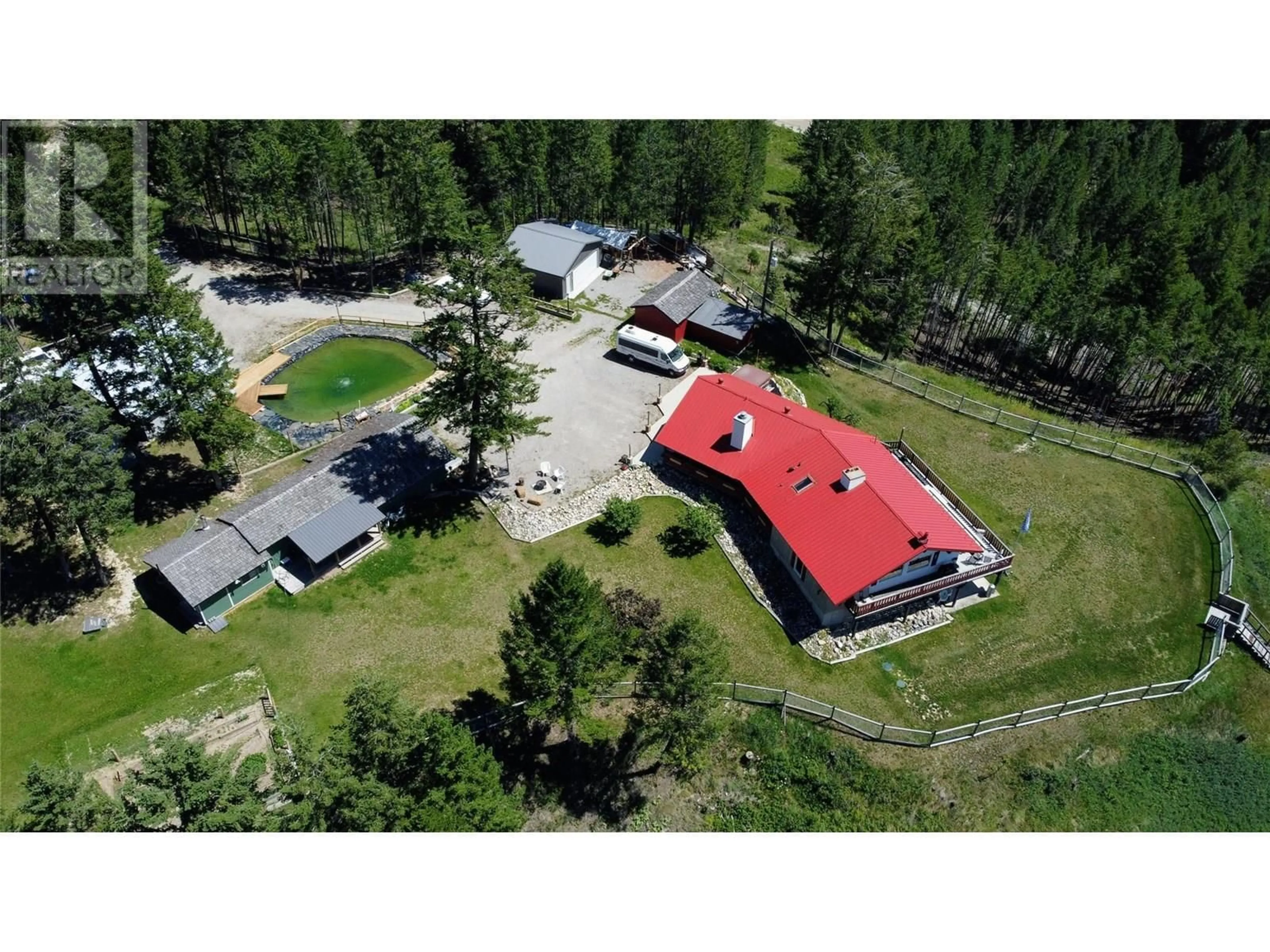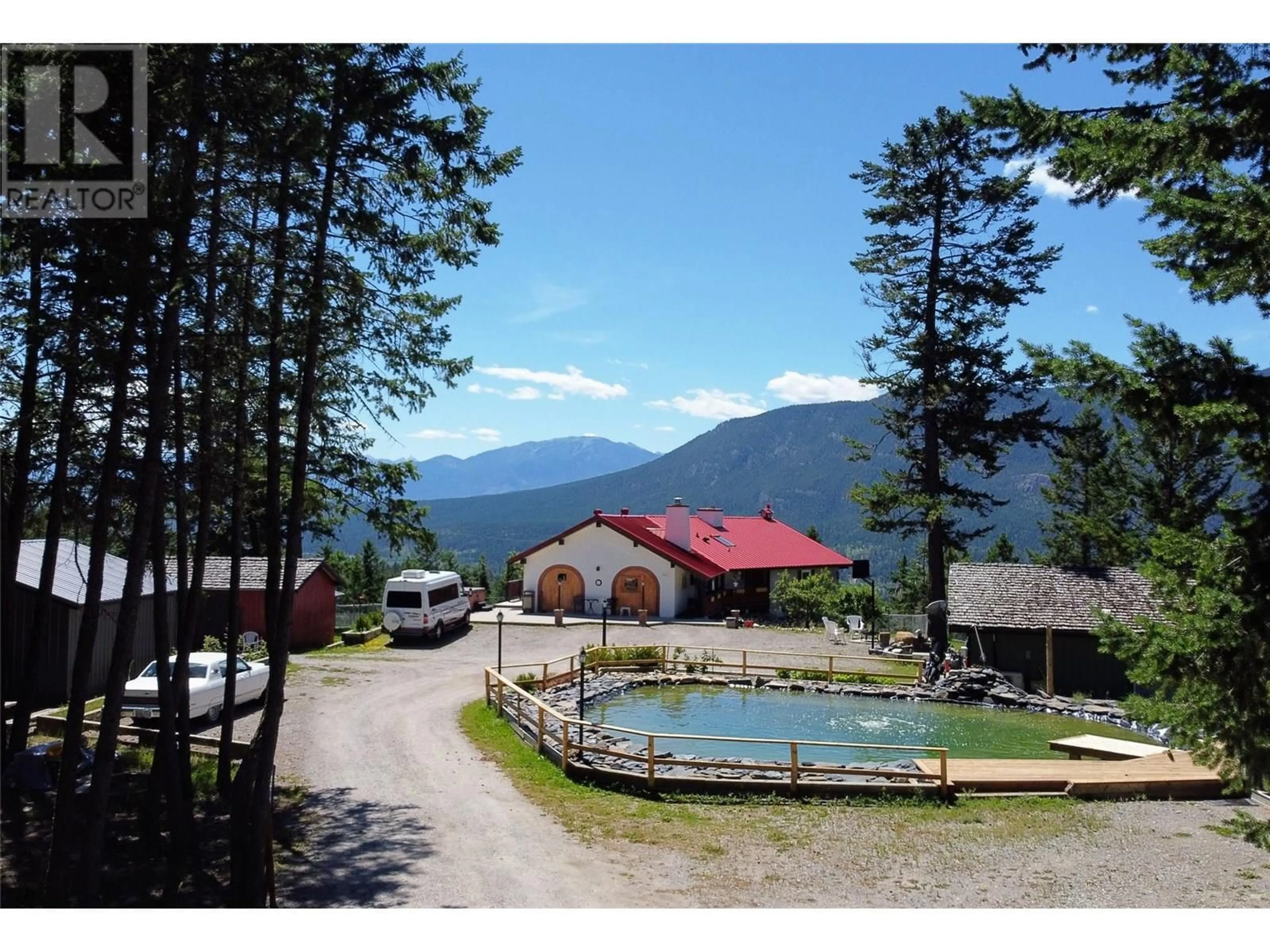5761 LAUTRUP ROAD, Edgewater, British Columbia V0A1E0
Contact us about this property
Highlights
Estimated valueThis is the price Wahi expects this property to sell for.
The calculation is powered by our Instant Home Value Estimate, which uses current market and property price trends to estimate your home’s value with a 90% accuracy rate.Not available
Price/Sqft$573/sqft
Monthly cost
Open Calculator
Description
Your Edgewater Alpine Oasis: Live Life on Top of the World! Escape to an unparalleled 22.7-acre mountain sanctuary in Edgewater, offering both luxurious living and prime business potential. This ""King of the hill"" estate features a stunning Alpine-style main residence with panoramic views of the Columbia Wetlands and surrounding mountains. Beyond the main home, discover a private world of tranquility: a charming 2-bedroom cabin, a cozy bunkhouse, a gym and yoga studio, and a spacious double garage. Enjoy a magnificent swimming pond, productive gardens, and private hiking trails leading to serene meditation platforms within your thoughtfully maintained forest. The 1.5-acre top and house area is wildlife-fenced for ultimate peace of mind. This isn't just a property; it's a private retreat designed for rejuvenation and connection with nature. Imagine waking to breathtaking sunrises and embracing a lifestyle of ultimate serenity. Don't miss this extraordinary opportunity! This isn't just a property; it's a private retreat designed for rejuvenation and connection with nature. Imagine waking to breathtaking sunrises and embracing a lifestyle of ultimate serenity. Don't miss this extraordinary opportunity! Video of property at https://youtu.be/hMXjIe9Oj4o?si=5BnoMLduEXv5QeHV (id:39198)
Property Details
Interior
Features
Basement Floor
Bedroom
12'10'' x 14'1''Bedroom
10'11'' x 12'8''3pc Bathroom
4'6'' x 9'4''Utility room
5'0'' x 8'0''Exterior
Parking
Garage spaces -
Garage type -
Total parking spaces 20
Property History
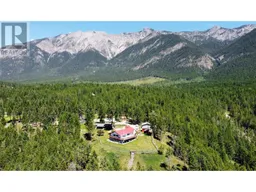 74
74
