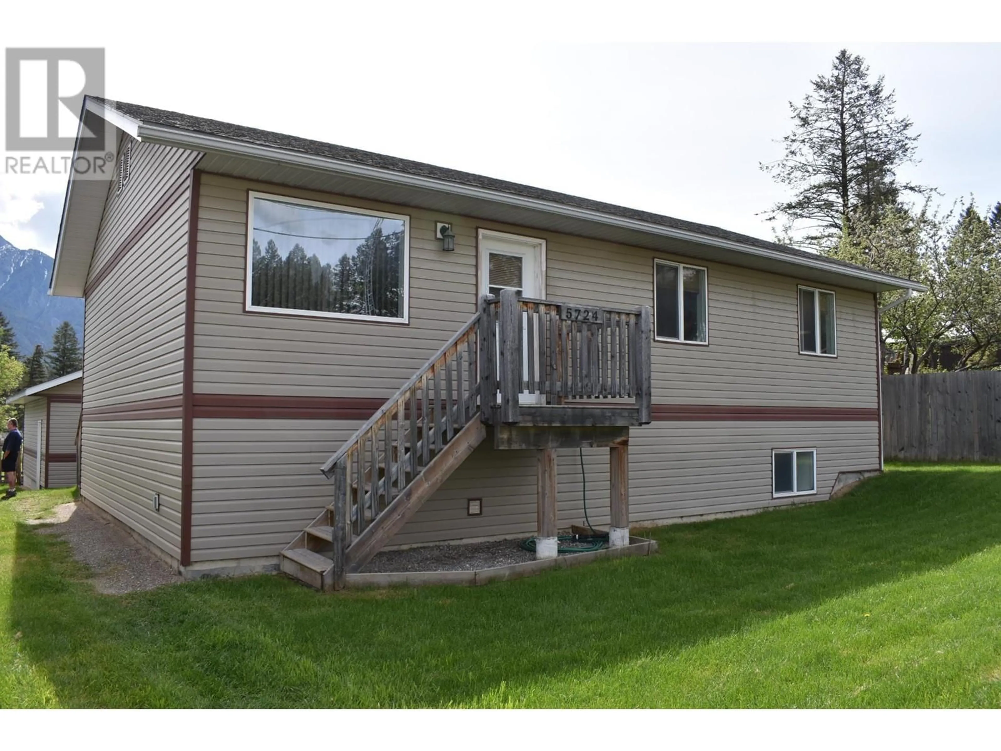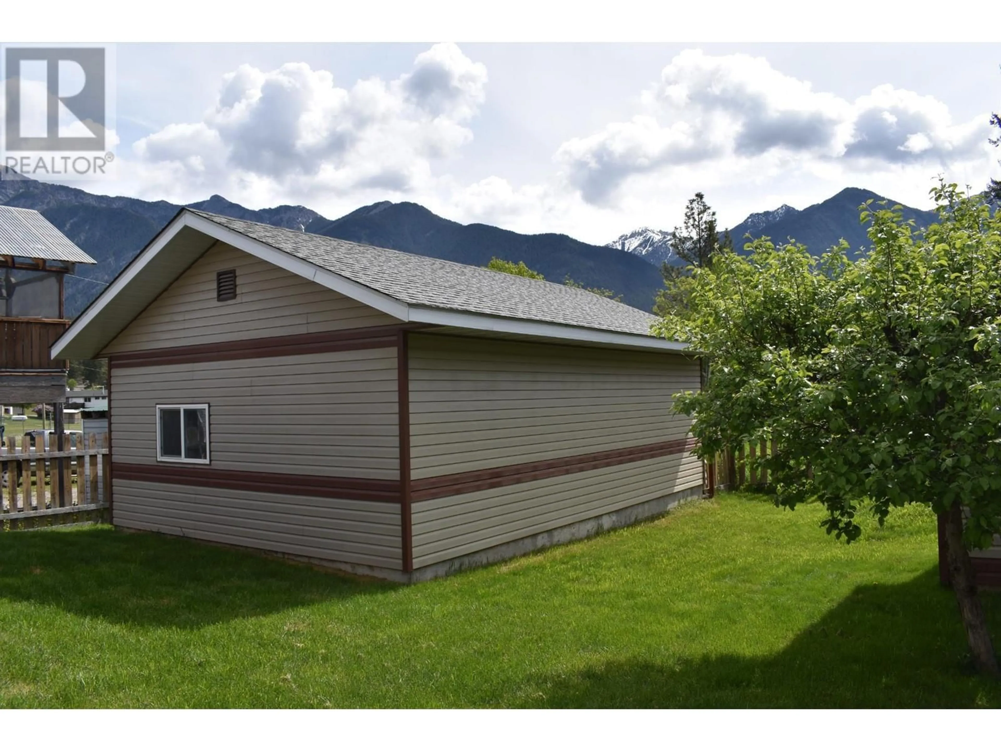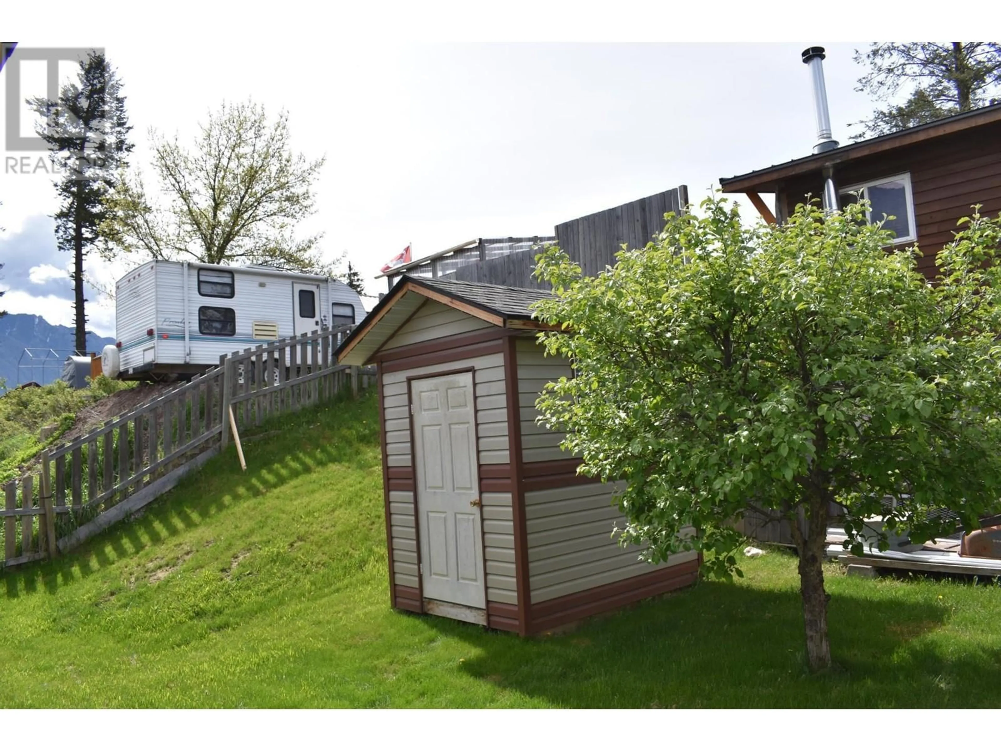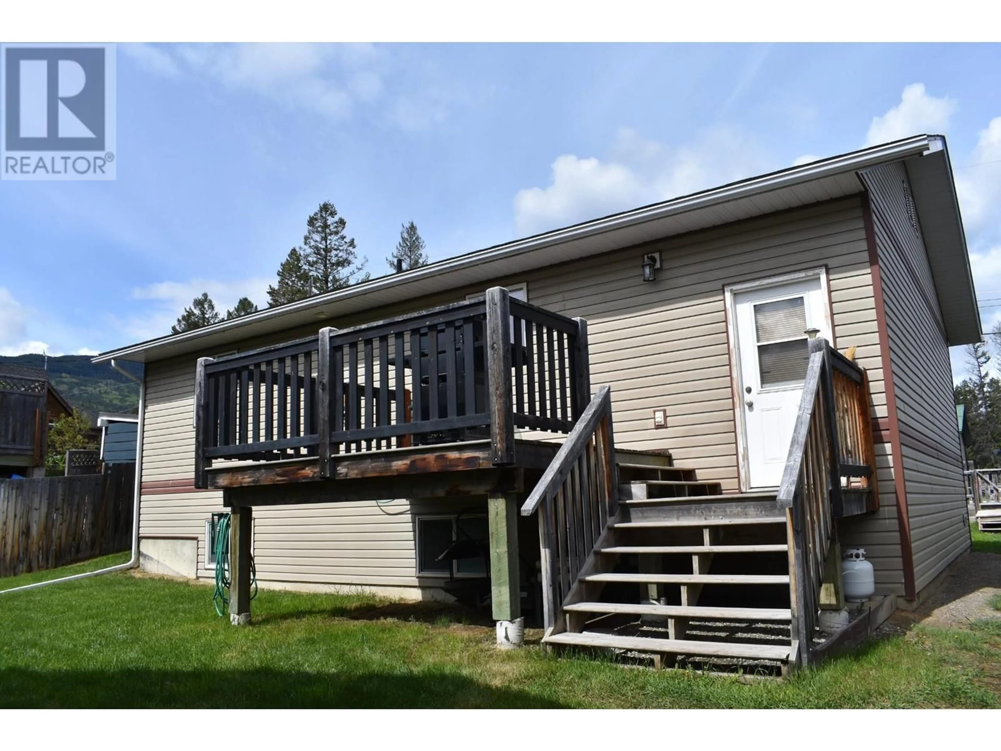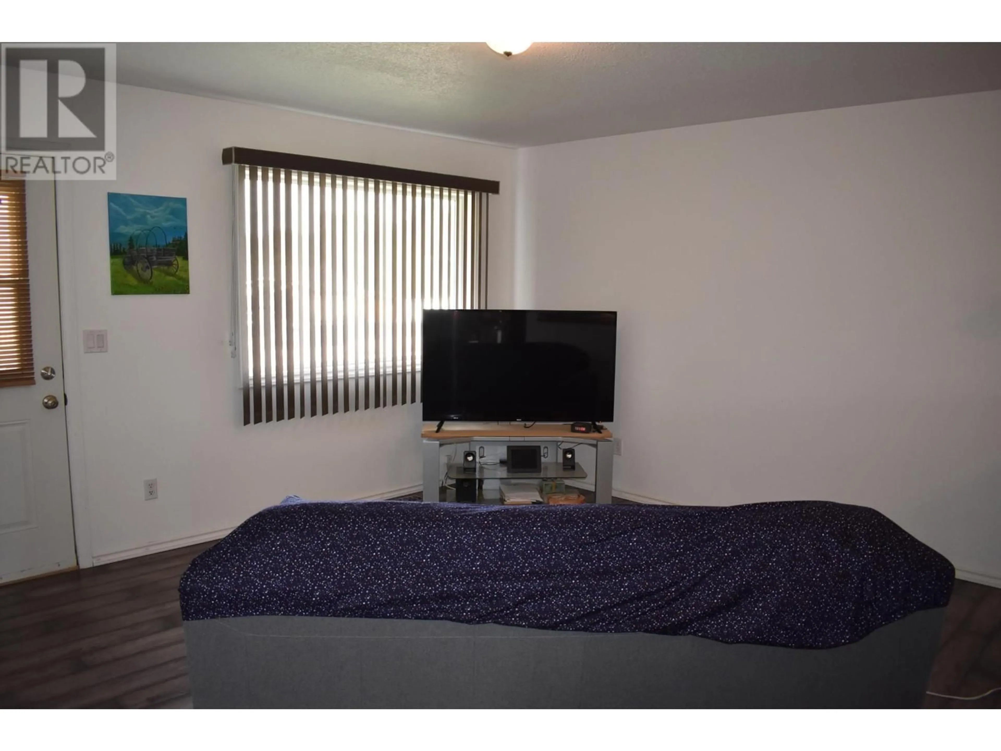5724 VERMILLION STREET, Edgewater, British Columbia V0A1E0
Contact us about this property
Highlights
Estimated valueThis is the price Wahi expects this property to sell for.
The calculation is powered by our Instant Home Value Estimate, which uses current market and property price trends to estimate your home’s value with a 90% accuracy rate.Not available
Price/Sqft$236/sqft
Monthly cost
Open Calculator
Description
This move in ready 3 bedroom home can be yours today. The bedrooms are quite large and with an open concept living, dining and kitchen area. stainless kitchen appliances. Down stairs most of the hard work has been done, with full insulation and drywall completed, just finish the doors and trim and flooring for a nice comfortable living space. Large Laundry/utility room and a large work room/shop finishes the lower level which could easily be finished as a 4th bedroom, including a nice 3 piece bathroom on this level. A large 27x19 detached and insulated garage accessed via the rear laneway and a matching garden shed. The yard is fully fenced to keep Fido under control. There are a few fruit trees and a fully sodded lot. The pool table in he basement will be left for the new owners. (id:39198)
Property Details
Interior
Features
Main level Floor
4pc Bathroom
Primary Bedroom
15'9'' x 15'3''Bedroom
14'4'' x 13'4''Bedroom
12'0'' x 11'4''Exterior
Parking
Garage spaces -
Garage type -
Total parking spaces 4
Property History
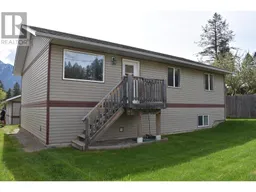 28
28
