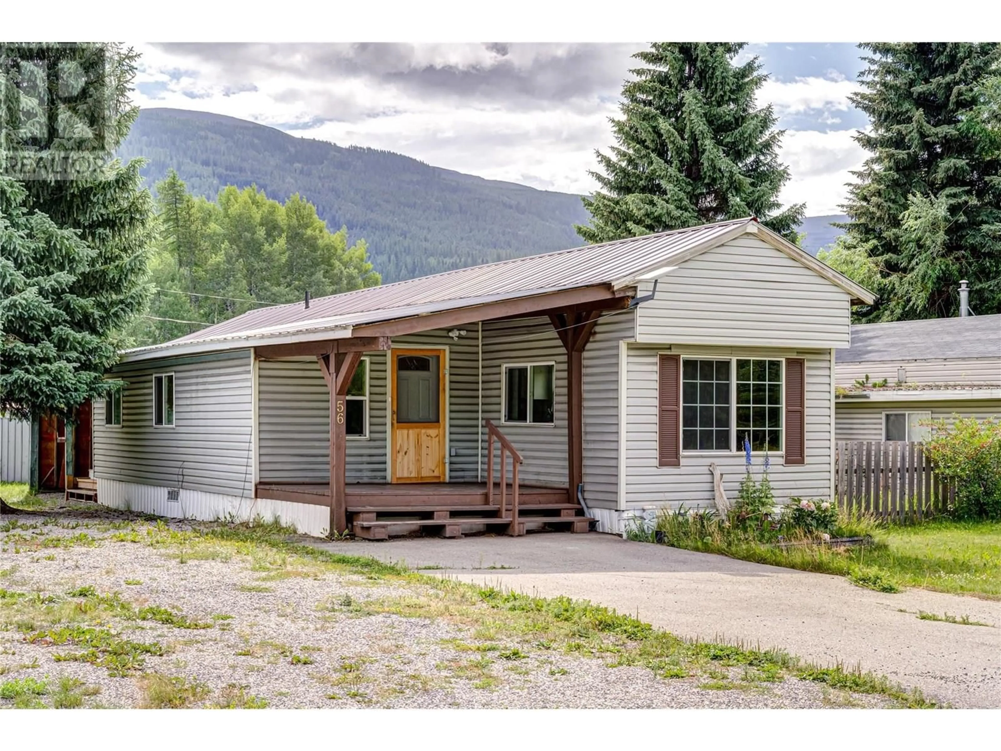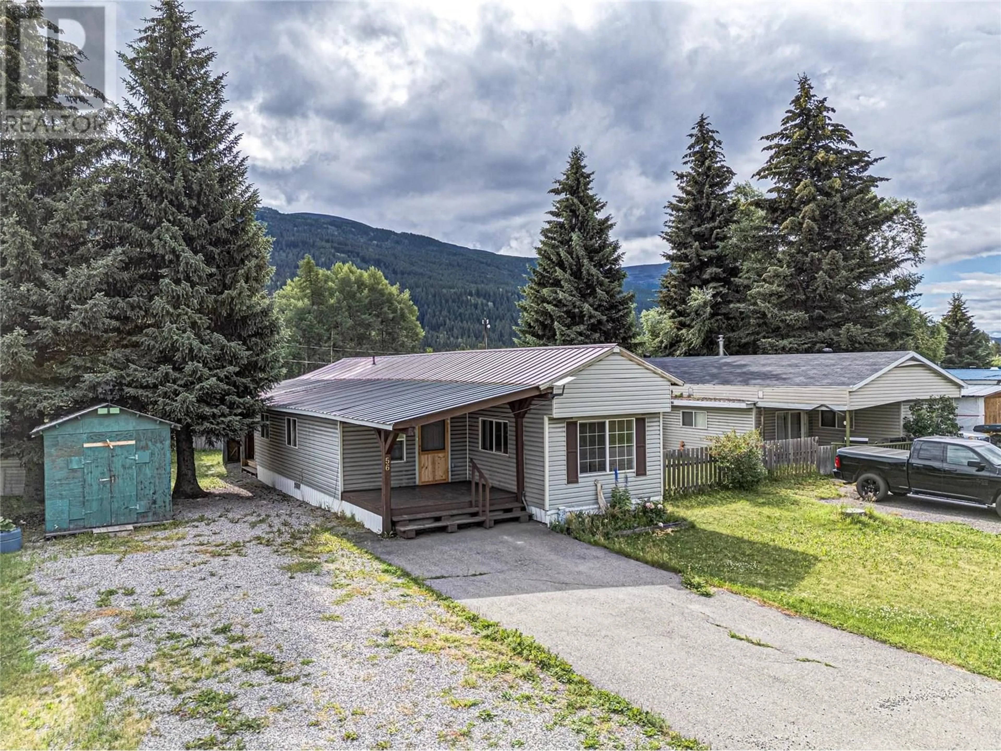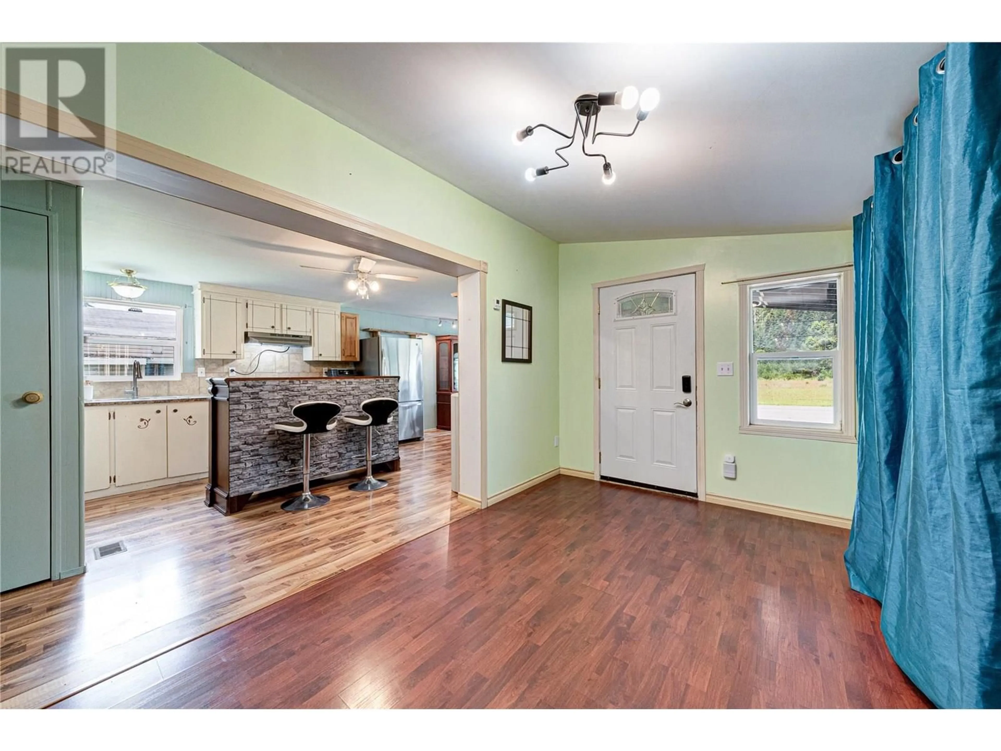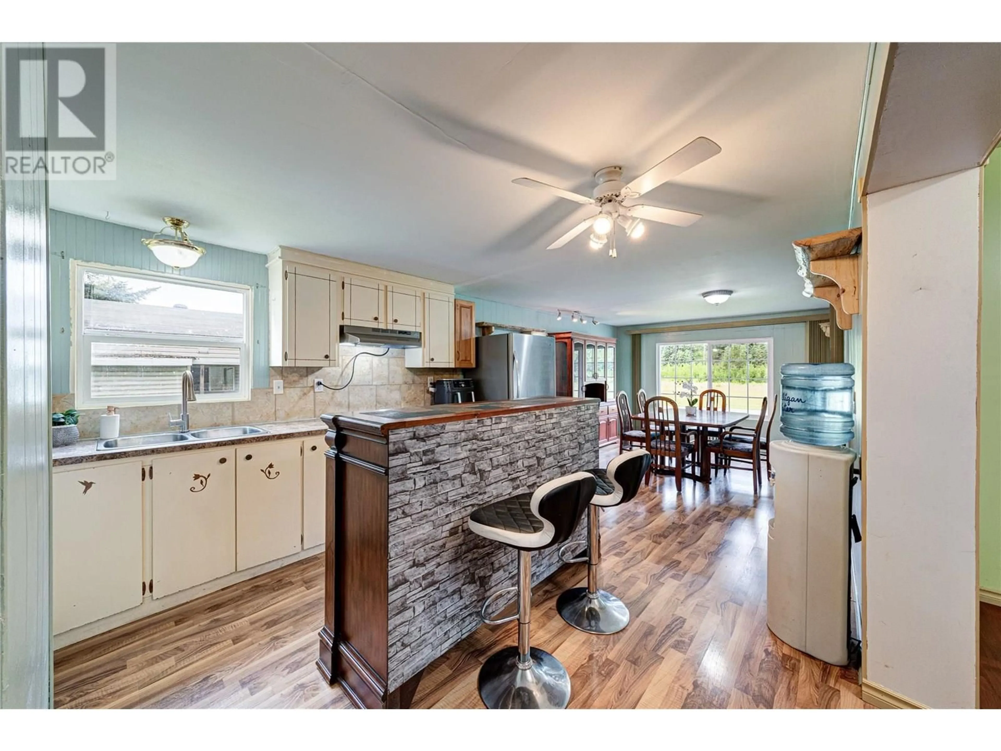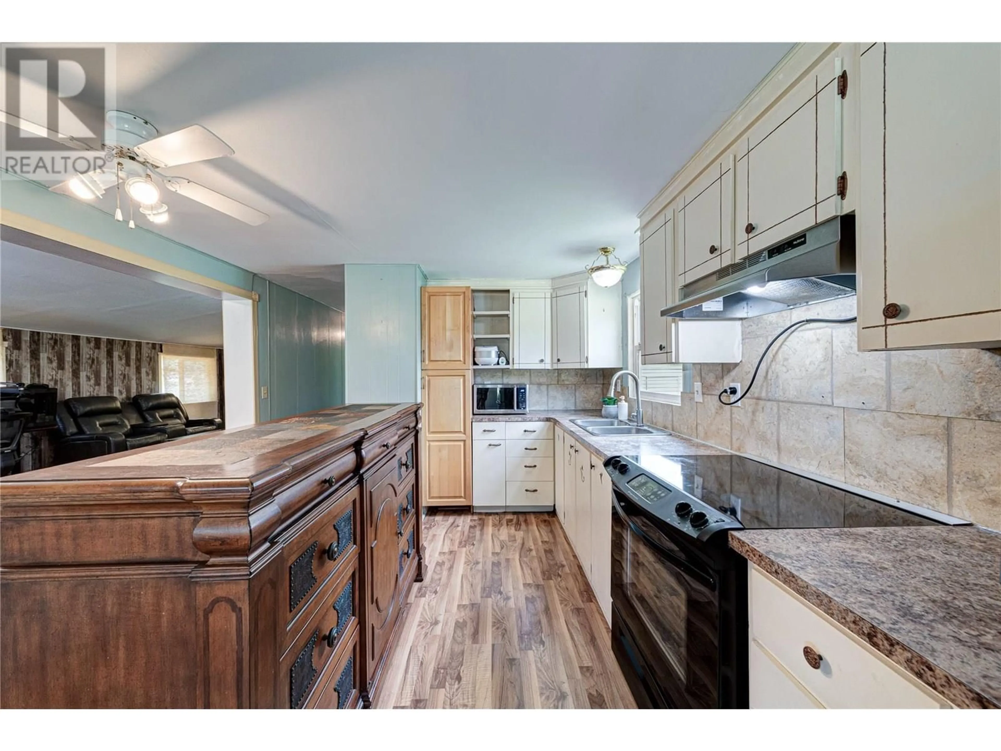56 - 6272 LOWER ELK VALLEY ROAD, Sparwood, British Columbia V0B2G3
Contact us about this property
Highlights
Estimated valueThis is the price Wahi expects this property to sell for.
The calculation is powered by our Instant Home Value Estimate, which uses current market and property price trends to estimate your home’s value with a 90% accuracy rate.Not available
Price/Sqft$137/sqft
Monthly cost
Open Calculator
Description
Your outdoor lifestyle starts here! This 3-bedroom, 1-bath home in Whispering Winds Mobile Home Park is where cozy living meets mountain adventure. Nestled in a quiet, well-maintained community, you'll enjoy stunning mountain views right from your front porch and peaceful surroundings year-round. Step into a spacious entryway that sets the tone for the rest of the home. The bright and functional layout continues with updated windows and beautiful hardwood flooring in the living room. The open kitchen flows into the dining area—ideal for hosting guests or enjoying your morning coffee.. A thoughtful addition provides even more room to unwind or entertain. Modern upgrades include a peaked metal roof for long-lasting durability and a clean finish, along with a brand-new furnace and hot water tank installed this year for comfort and peace of mind. Outside, the yard features a greenhouse, two storage sheds, rasberry bushes and a covered storage area—ideal for your bikes or tools. Ample parking, including RV space, adds even more convenience. Whether you're enjoying a quiet evening on the porch or heading out for your next adventure, this home is built to support your lifestyle. Don’t miss this opportunity to live where nature and comfort meet. (id:39198)
Property Details
Interior
Features
Main level Floor
4pc Bathroom
Bedroom
7'1'' x 8'7''Bedroom
7'0'' x 8'7''Primary Bedroom
11'3'' x 11'8''Condo Details
Inclusions
Property History
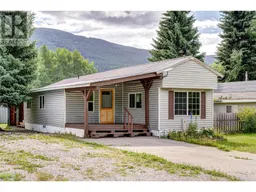 16
16
