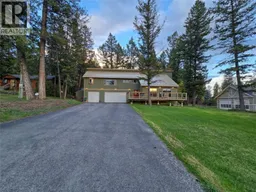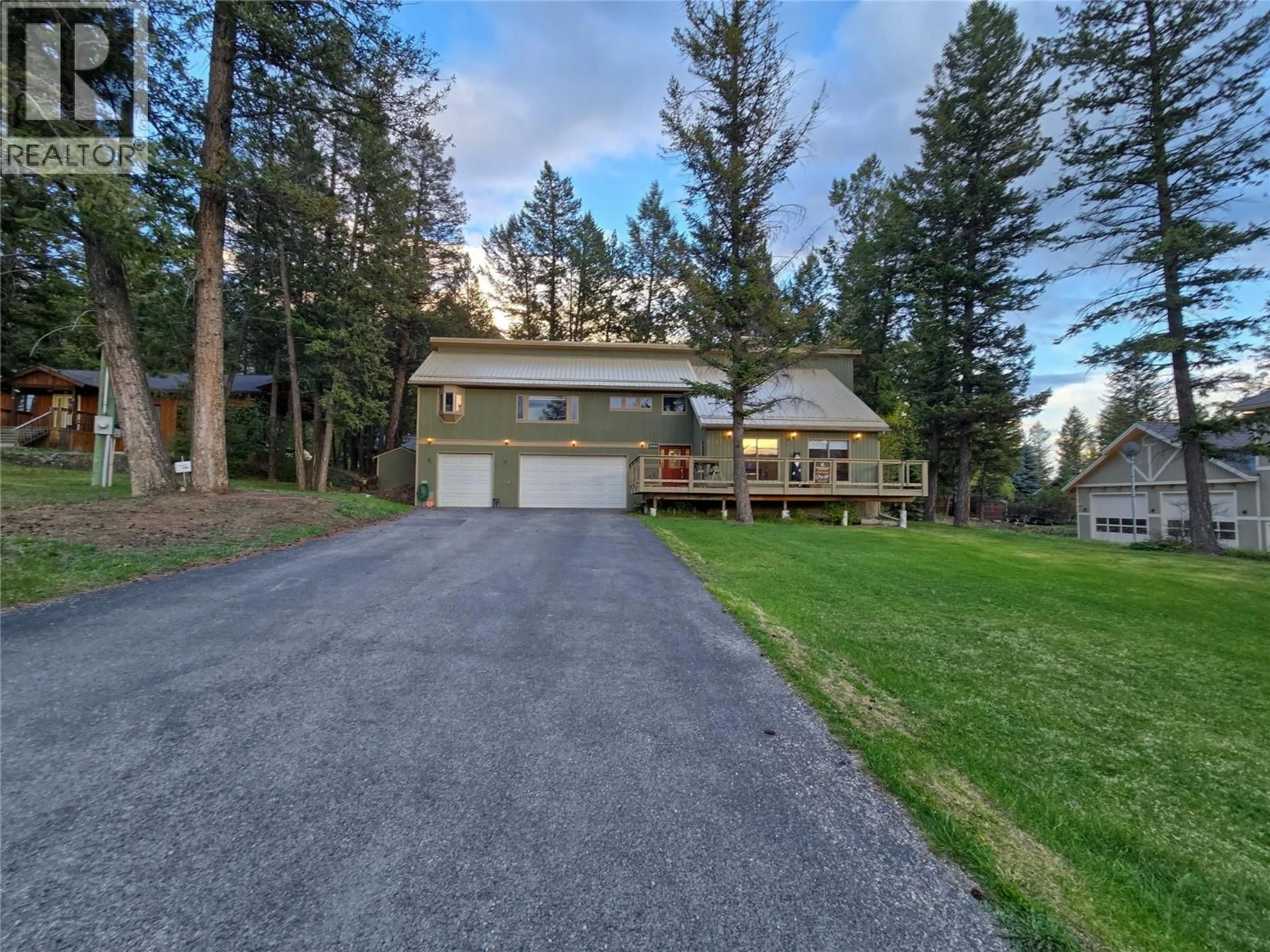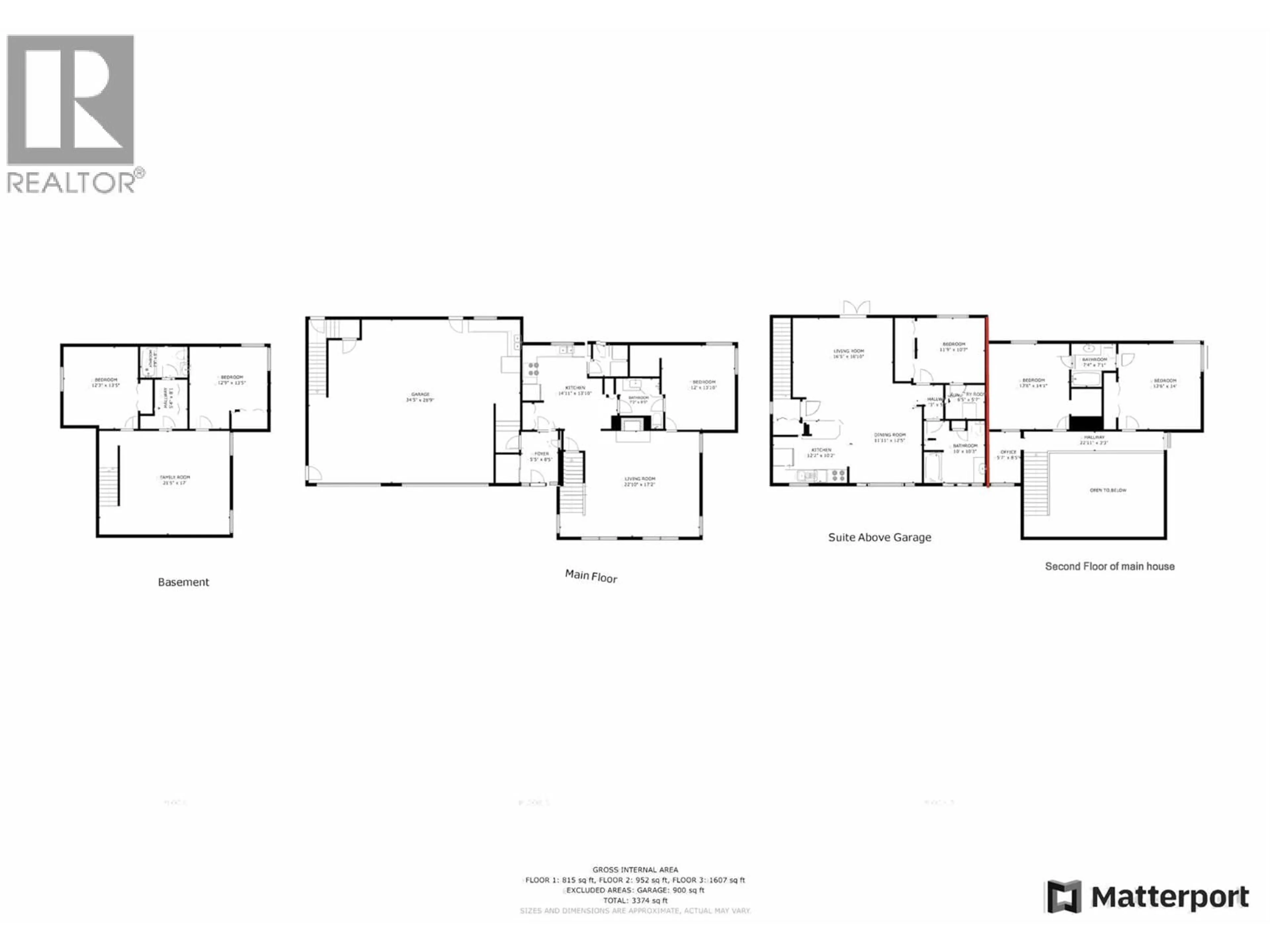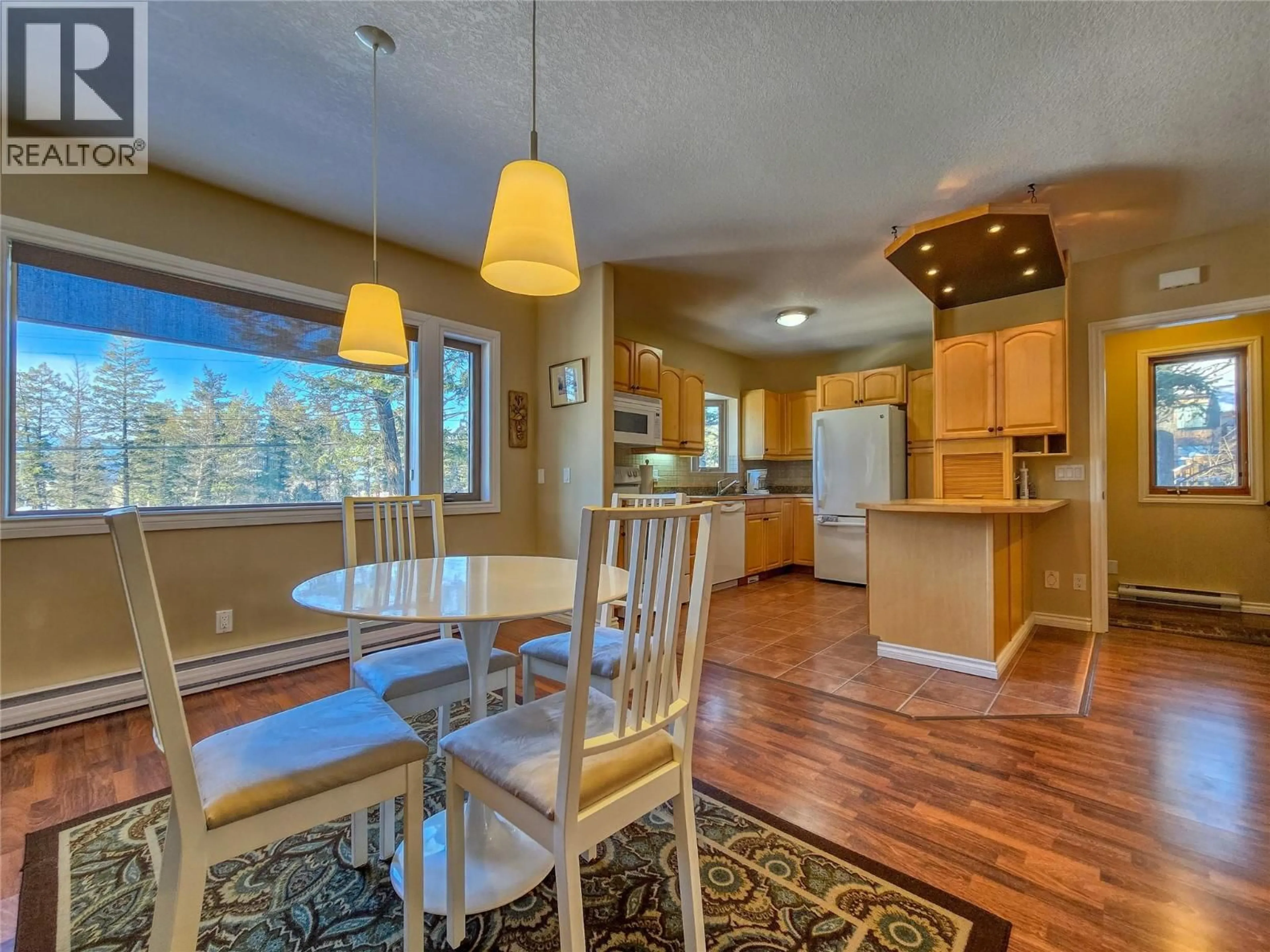5162 COLUMBIA RIVER ROAD, Fairmont Hot Springs, British Columbia V0B1L1
Contact us about this property
Highlights
Estimated valueThis is the price Wahi expects this property to sell for.
The calculation is powered by our Instant Home Value Estimate, which uses current market and property price trends to estimate your home’s value with a 90% accuracy rate.Not available
Price/Sqft$207/sqft
Monthly cost
Open Calculator
Description
Invest in yourself!!! 5162 Columbia River Road has so much opportunity and potential! Whether it is a multi-generational living arrangement (the purpose built executive 1 bedroom suite above the triple garage shows like new and boasts great views of the Purcell Mountains and the Hoodoos), or room for your family and home based business (or serious hobbies), or purely an investment (the combined rental income from the main house, garage, and suite could be substantial). Situated on a 0.34 acre lot with full water and sewer service (no messing around with septic), the location gives you quick access to the highway and services, in addition to the pleasant and sunny front yard, there is a massive park like backyard. Enjoy those long summer evenings in the screen room and on your back deck. The main part of the house features five bedrooms and three full baths over three levels. The recent addition of a heat pump in the living room and primary bedroom helps with winter energy efficiency and summer air conditioning. Spend those winter evenings curling up by the quality wood burning insert in the living room. This home is available for quick possession! Don't wait to invest in real estate and your self! The sellers may consider partial vendor financing for qualified buyers. (id:39198)
Property Details
Interior
Features
Second level Floor
Bedroom
14'0'' x 13'6''Bedroom
14'1'' x 13'6''Office
8'5'' x 5'7''Full bathroom
7'1'' x 7'4''Exterior
Parking
Garage spaces -
Garage type -
Total parking spaces 3
Property History
 53
53



