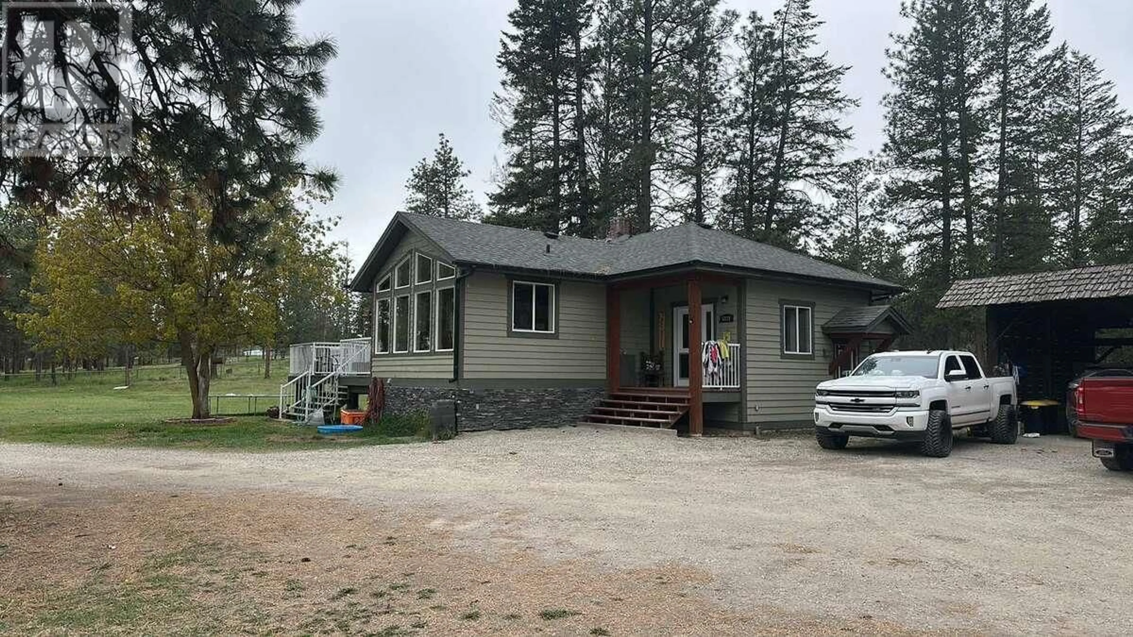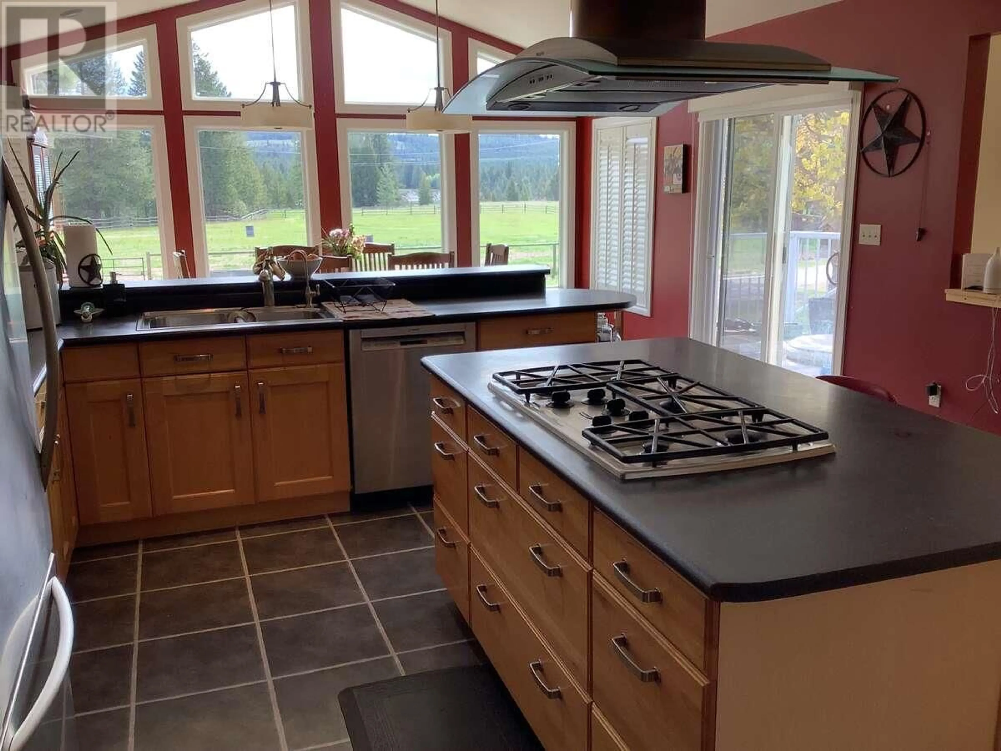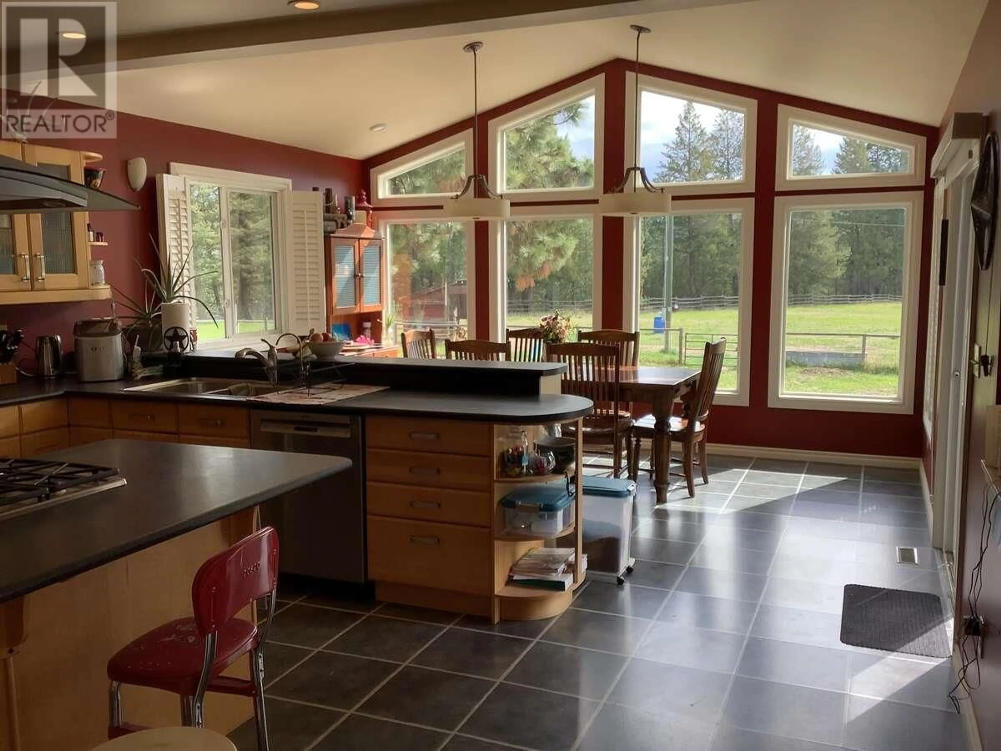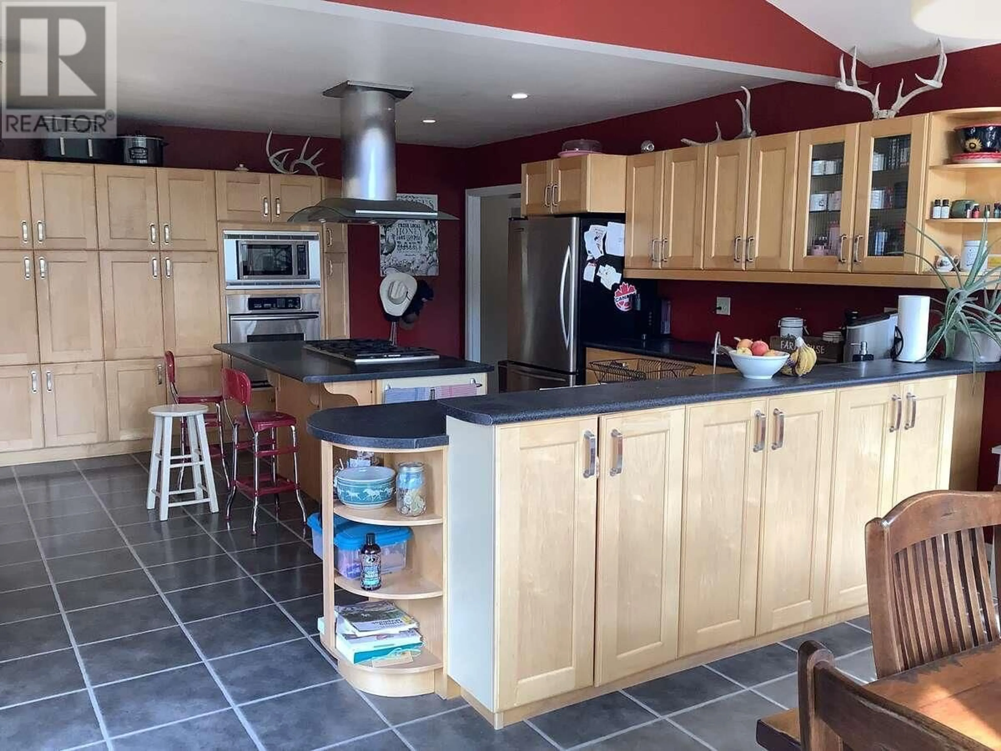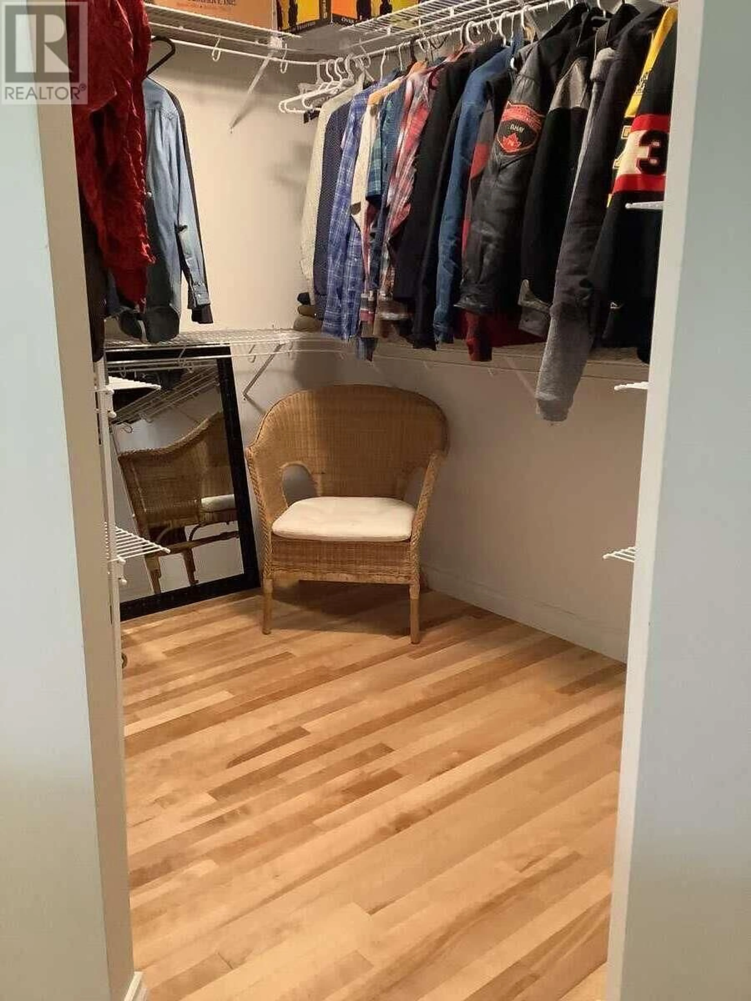5121 MISSION ROAD, Cranbrook, British Columbia V1C7B7
Contact us about this property
Highlights
Estimated valueThis is the price Wahi expects this property to sell for.
The calculation is powered by our Instant Home Value Estimate, which uses current market and property price trends to estimate your home’s value with a 90% accuracy rate.Not available
Price/Sqft$414/sqft
Monthly cost
Open Calculator
Description
For more information, please click Brochure button. Acreage for Sale – 22 Acres of Peaceful Country Living Just Minutes from Town. Located just 10 minutes from both downtown and the airport, this beautiful 22-acre property offers the perfect blend of privacy, functionality, and convenience. The main residence boasts 3,365 sq ft of comfortable living space — 1,765 sq ft on the main level plus a fully finished 1,600 sq ft basement. Enjoy mountain views from the expansive deck, complete with a hot tub, and unwind in the peaceful surroundings. A carport and fenced garden area add to the home’s practical appeal. Equestrian and hobby farm enthusiasts will love the 24' x 36' finished horse barn and fenced pasture areas, while those needing workspace will appreciate the 40' x 80' three-bay shop, featuring 36' x 40' infrared heating — perfect for year-round use. Also included on the property is a separate 750 sq ft two-bedroom guest house, ideal for potentially rental income or extended family. A scenic creek runs through the property, adding natural beauty to the already serene setting. This quiet, peaceful acreage offers everything you need to live, work, and relax in one stunning location. (id:39198)
Property Details
Interior
Features
Main level Floor
Living room
14'0'' x 21'6''Kitchen
15'0'' x 28'6''4pc Bathroom
Primary Bedroom
12'8'' x 22'6''Exterior
Parking
Garage spaces -
Garage type -
Total parking spaces 20
Property History
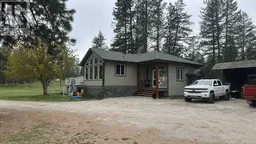 17
17
