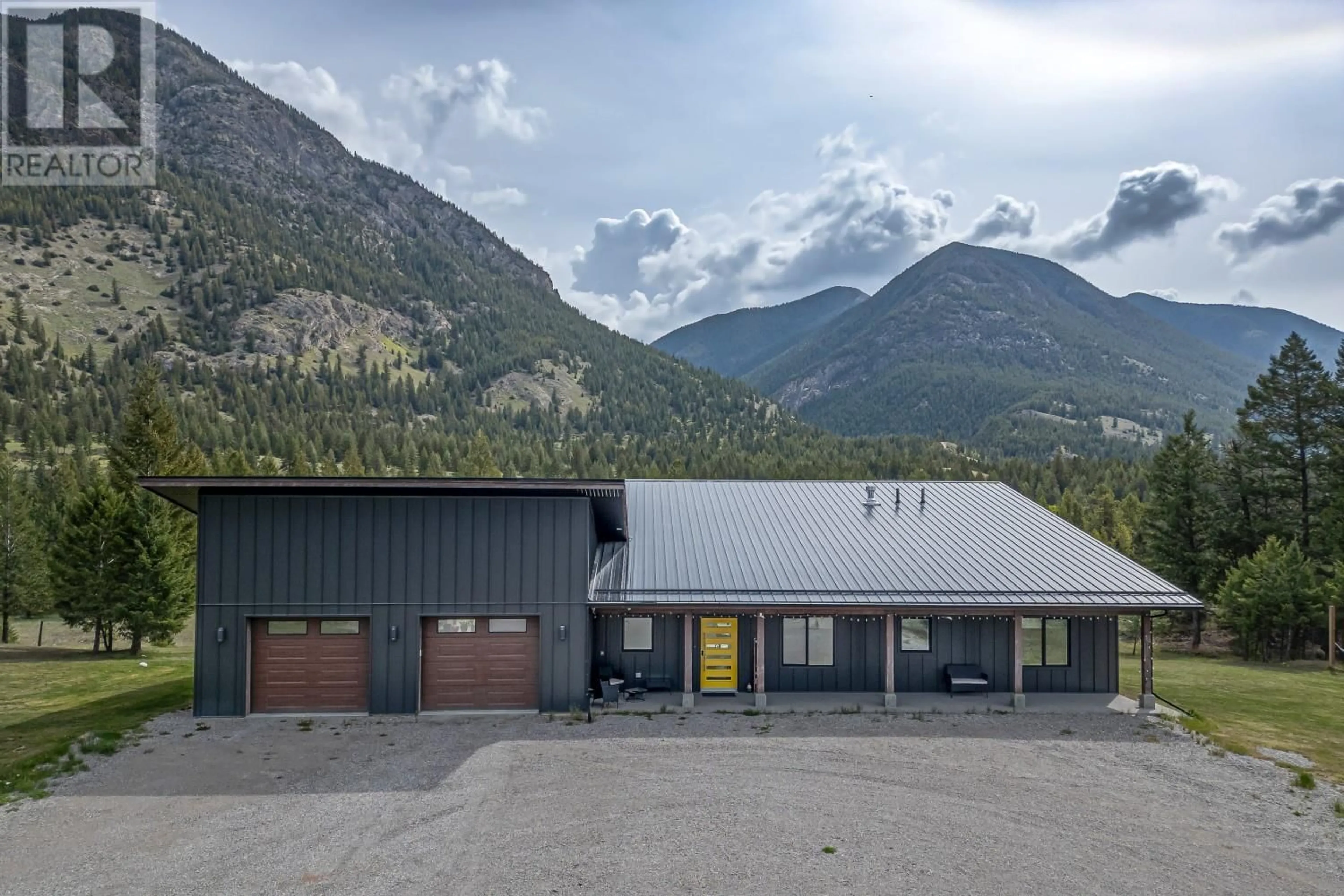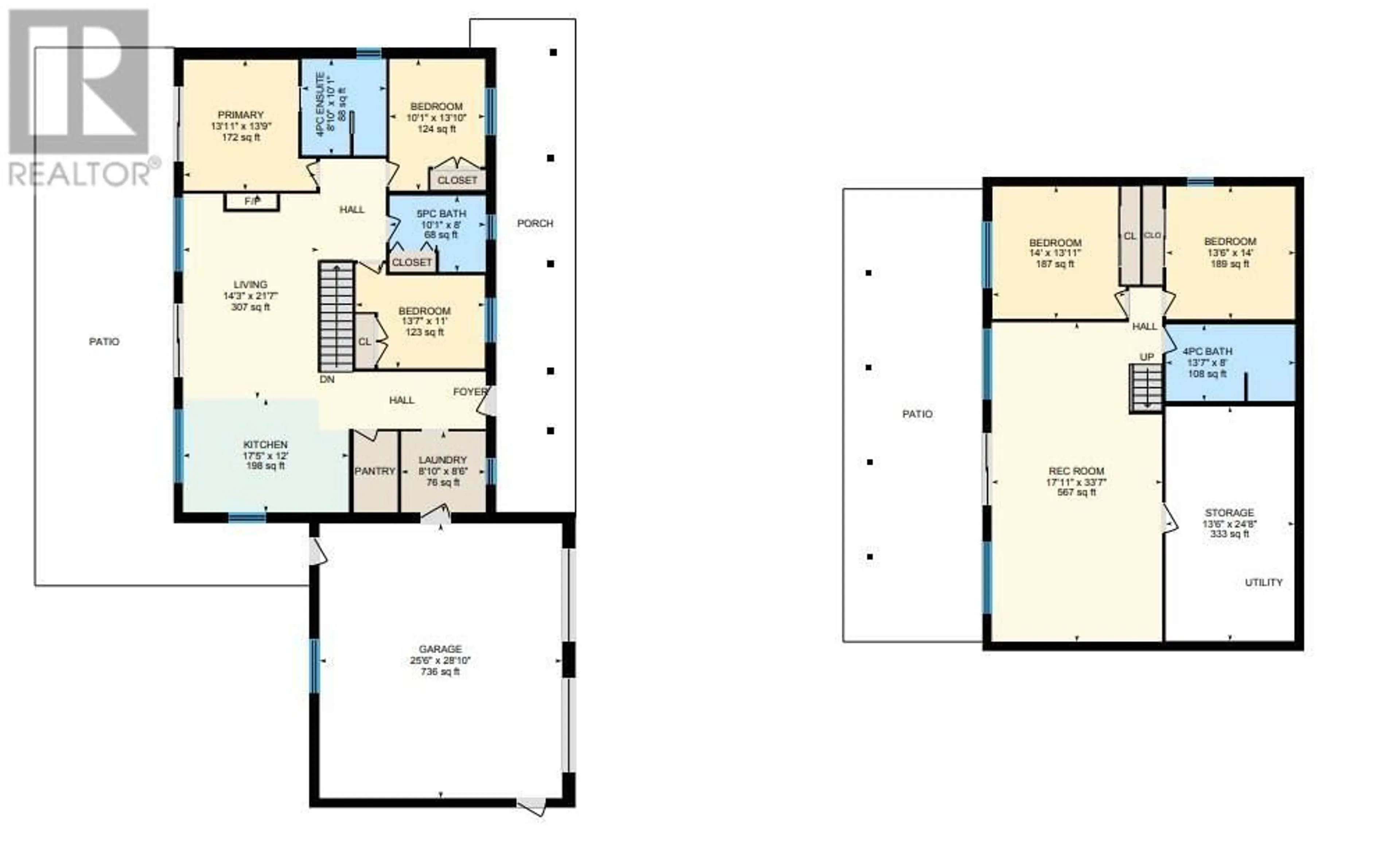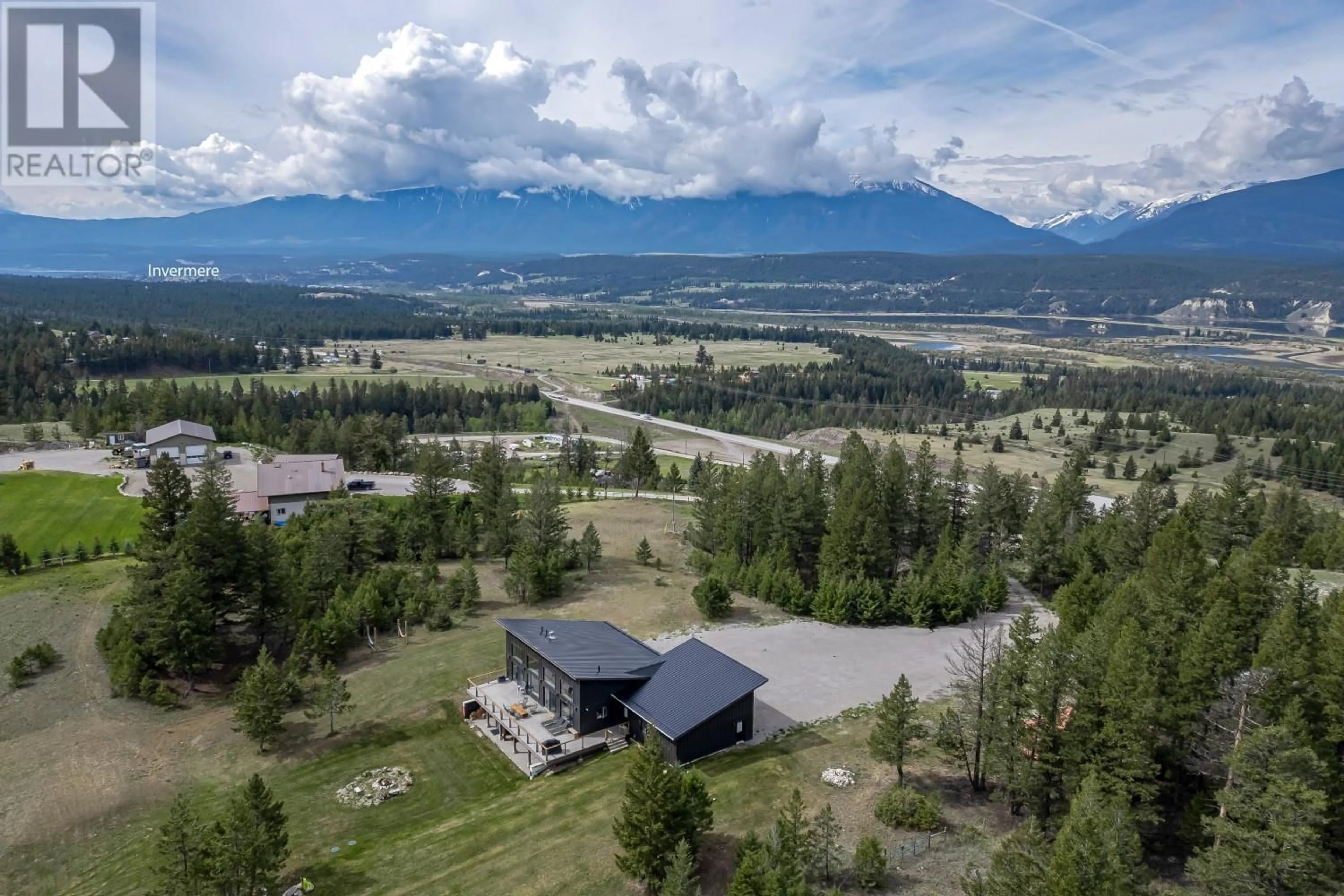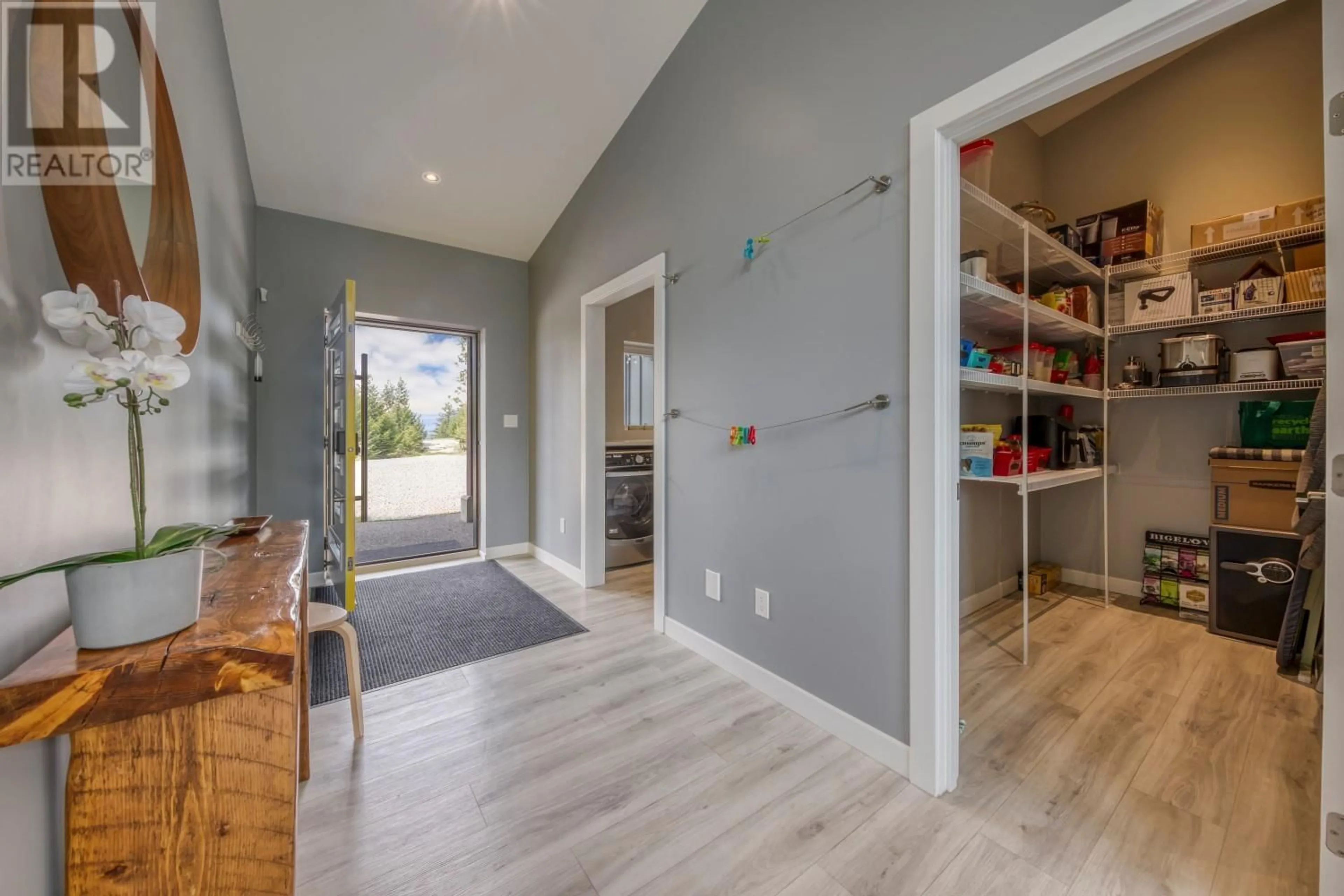5067 ARMSTRONG ROAD, Invermere, British Columbia V0A1K2
Contact us about this property
Highlights
Estimated valueThis is the price Wahi expects this property to sell for.
The calculation is powered by our Instant Home Value Estimate, which uses current market and property price trends to estimate your home’s value with a 90% accuracy rate.Not available
Price/Sqft$544/sqft
Monthly cost
Open Calculator
Description
Welcome to 5067 Armstrong Road, a breathtaking mountainside retreat nestled on 10.4 acres just 6 minutes north of Invermere, BC. This beautifully designed 3,400 sq ft home offers 5 spacious bedrooms and 3 full bathrooms, thoughtfully laid out to provide both comfort and privacy. Soaring vaulted ceilings and expansive windows flood the interior with natural light while framing spectacular, unobstructed views of the Columbia Valley. The open-concept living area is anchored by a modern chef’s kitchen featuring premium appliances, sleek cabinetry, and generous counter space—ideal for both entertaining and everyday living. The master retreat with custom ensuite and built in wardrobe is just down the hall. 2 additional bedrooms, a 4 pc bath and a laundry room finish this floor. Step outside to enjoy the panoramic scenery from your private deck, or explore the vast outdoor space with endless potential. Downstairs has plenty of room for entertaining with enough space for a pool table and a TV area complete with custom shelving and built ins. A walk out covered patio complete with a hot tub is just steps away. 2 large bedrooms, a big bathroom and a massive mech room complete this entirely heated floor. An oversize double garage provides ample room for trucks and recreational gear, making this the perfect base for year-round adventure. Whether you're looking for a serene family home or a luxurious escape surrounded by nature, this is the one! This home can serve as the ultimate ABNB! (id:39198)
Property Details
Interior
Features
Main level Floor
4pc Bathroom
4pc Ensuite bath
Bedroom
14'0'' x 13'6''Bedroom
11'0'' x 13'7''Exterior
Parking
Garage spaces -
Garage type -
Total parking spaces 10
Property History
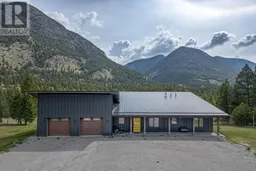 44
44