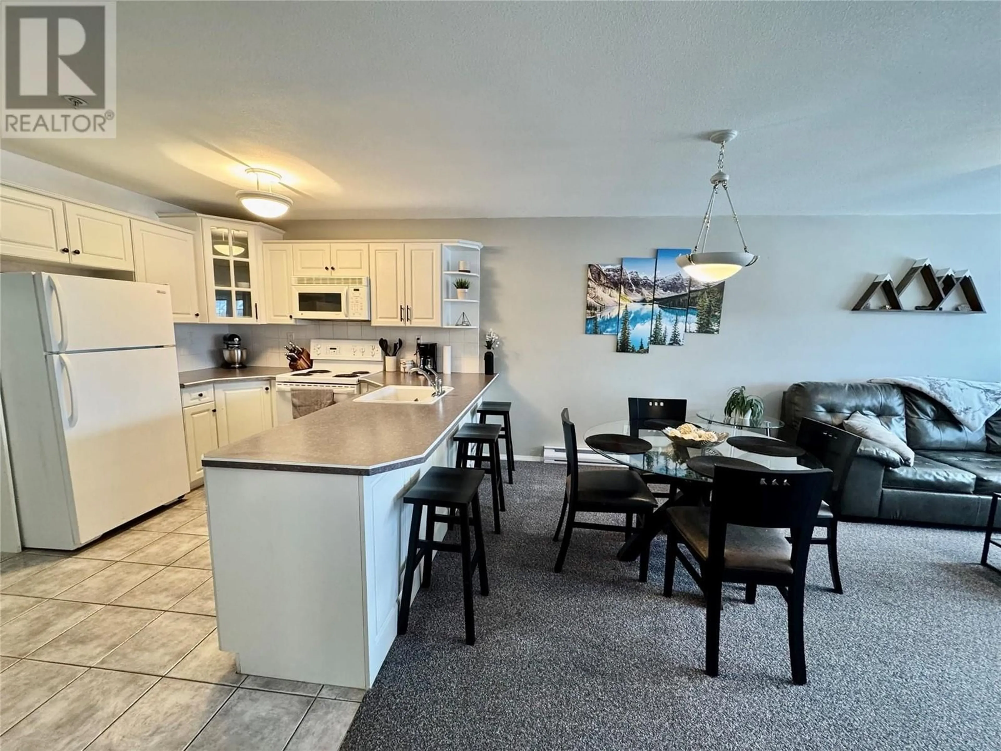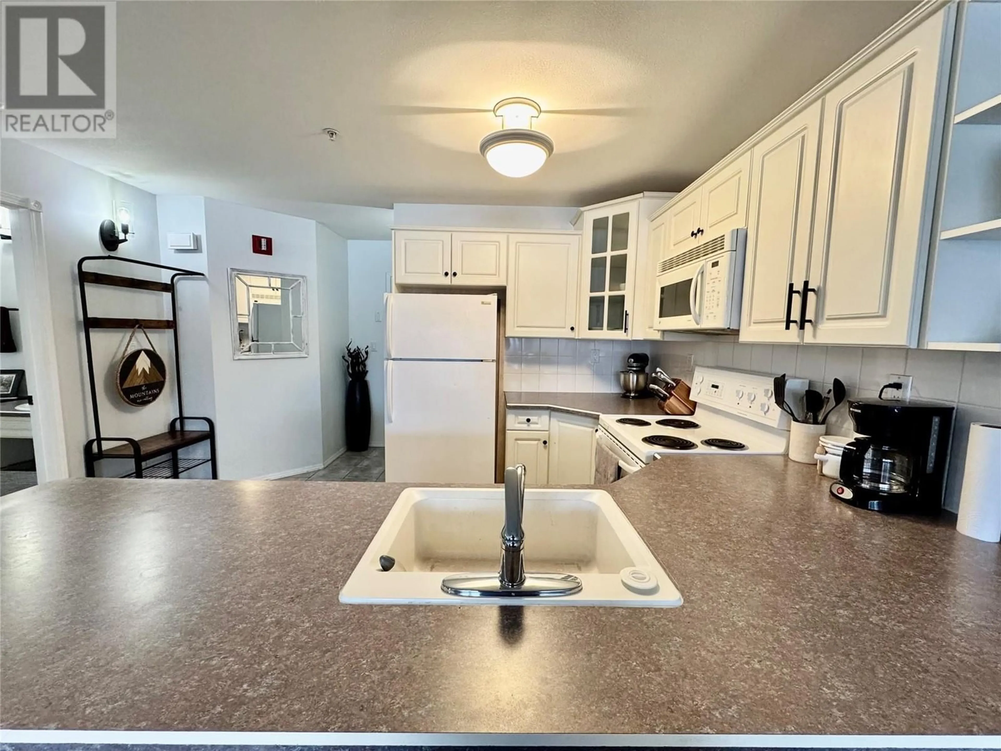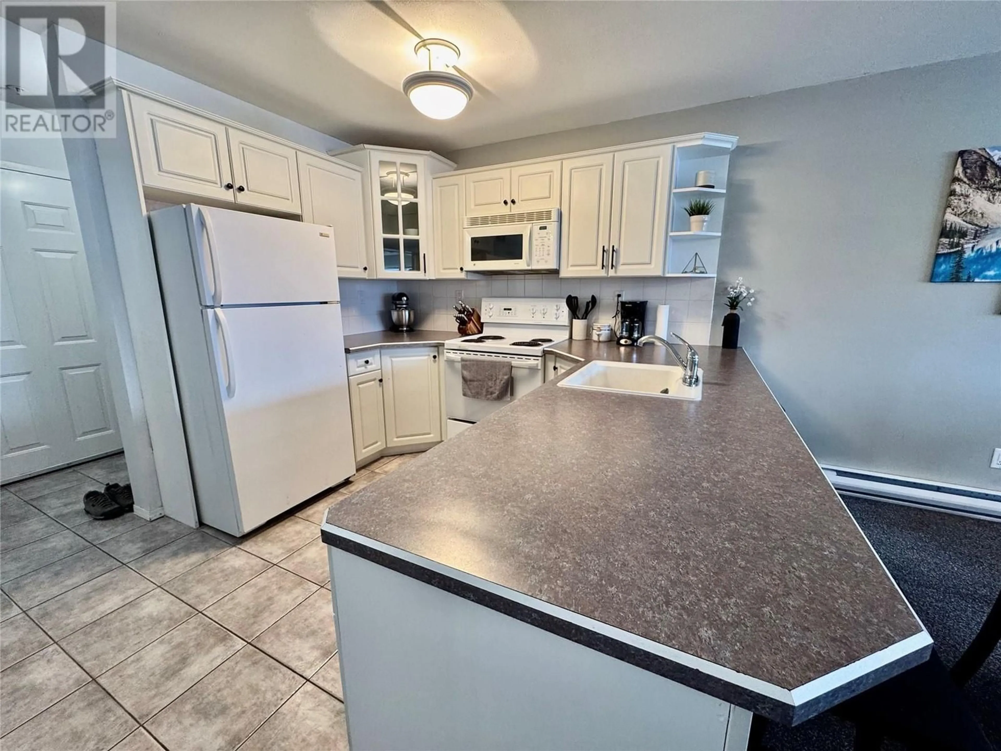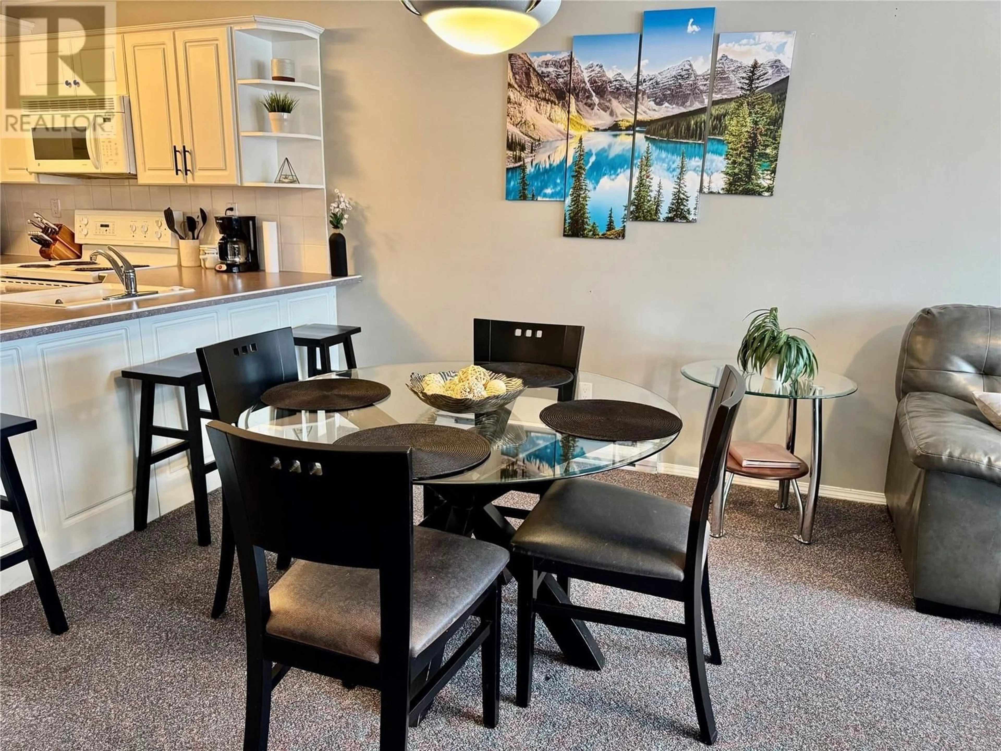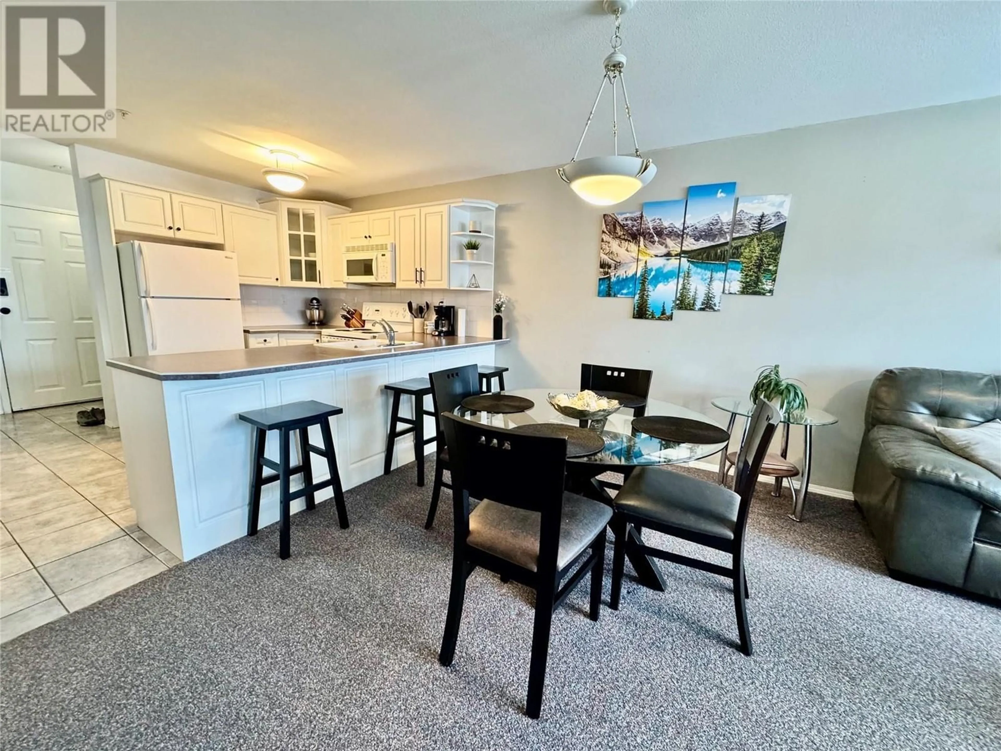4006A - 5052 RIVERVIEW ROAD, Fairmont Hot Springs, British Columbia V0B1L1
Contact us about this property
Highlights
Estimated ValueThis is the price Wahi expects this property to sell for.
The calculation is powered by our Instant Home Value Estimate, which uses current market and property price trends to estimate your home’s value with a 90% accuracy rate.Not available
Price/Sqft$325/sqft
Est. Mortgage$1,052/mo
Maintenance fees$493/mo
Tax Amount ()$930/yr
Days On Market55 days
Description
**Charming One-Bedroom Condo in an Ideal Location** Discover the perfect blend of comfort and elegance in this beautifully appointed one-bedroom condo, ideal for both relaxation and entertainment. Situated on the main level, this gem features an open floor plan that seamlessly integrates the living, dining, and kitchen areas, creating a spacious and inviting atmosphere. Large windows bathe the space in natural light, highlighting the tasteful finishes and modern design. Step outside to your private deck, where you can unwind while enjoying breathtaking views of majestic mountains and pristine golf course landscapes. It’s the perfect setting for morning coffee or evening gatherings with friends. The peaceful surroundings make it a fantastic retreat from the hustle and bustle of daily life. Whether you're a first-time buyer or looking for a weekend getaway, this one-bedroom condo presents an exceptional opportunity. (id:39198)
Property Details
Interior
Features
Main level Floor
Primary Bedroom
12'11'' x 9'10''Living room
12'4'' x 15'0''Full bathroom
' x 'Foyer
6'0'' x 4'0''Condo Details
Inclusions
Property History
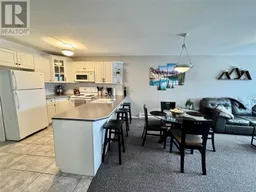 19
19
