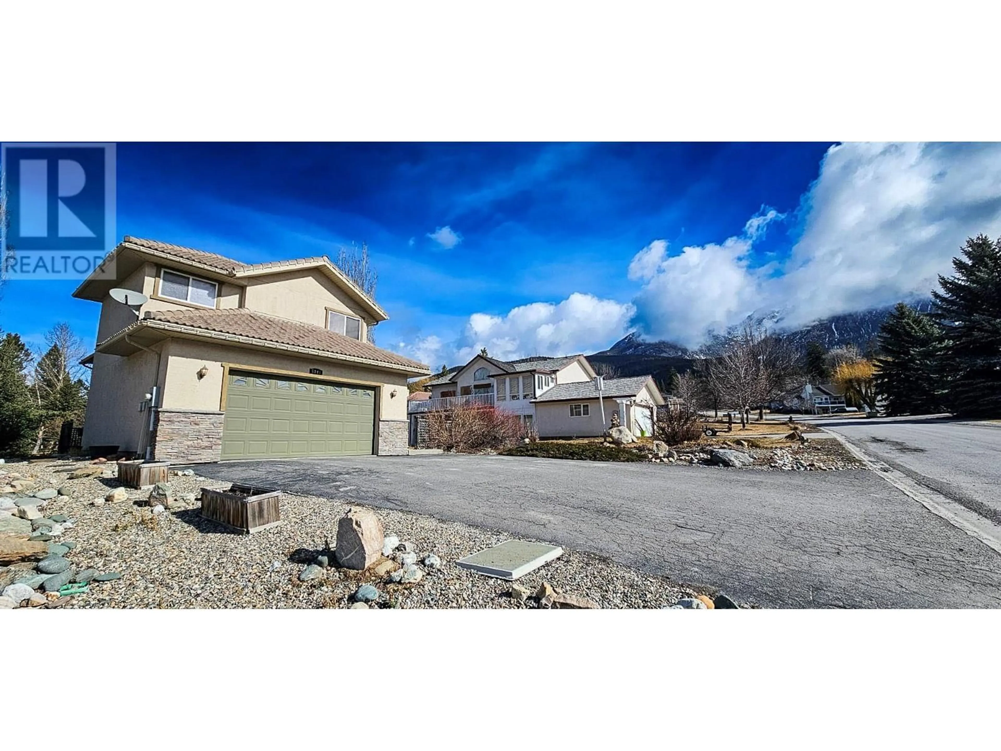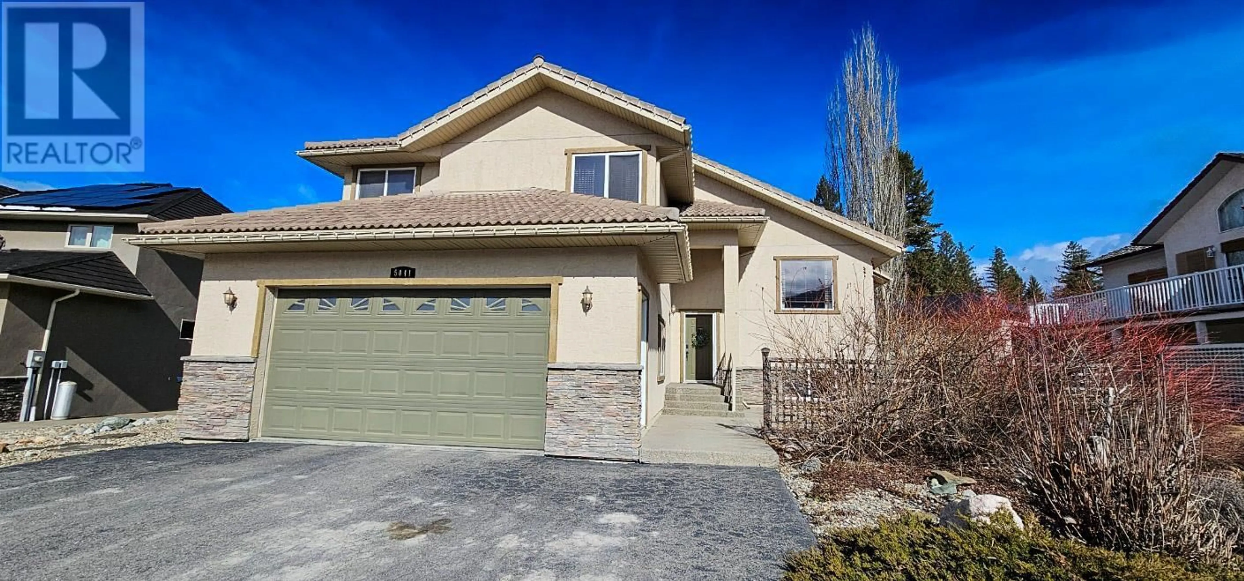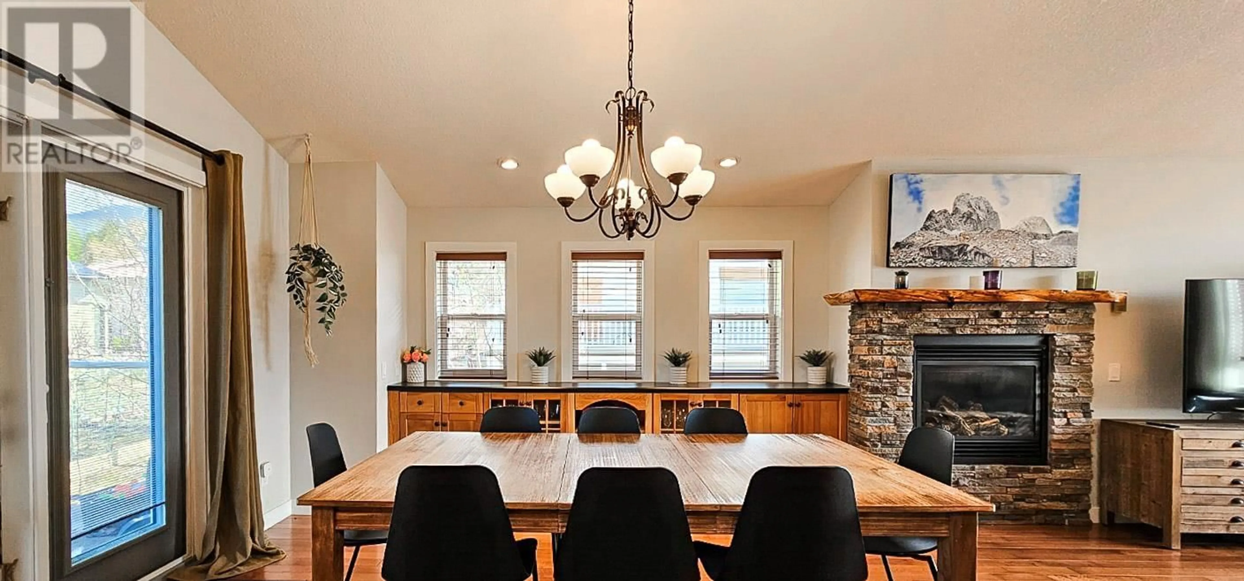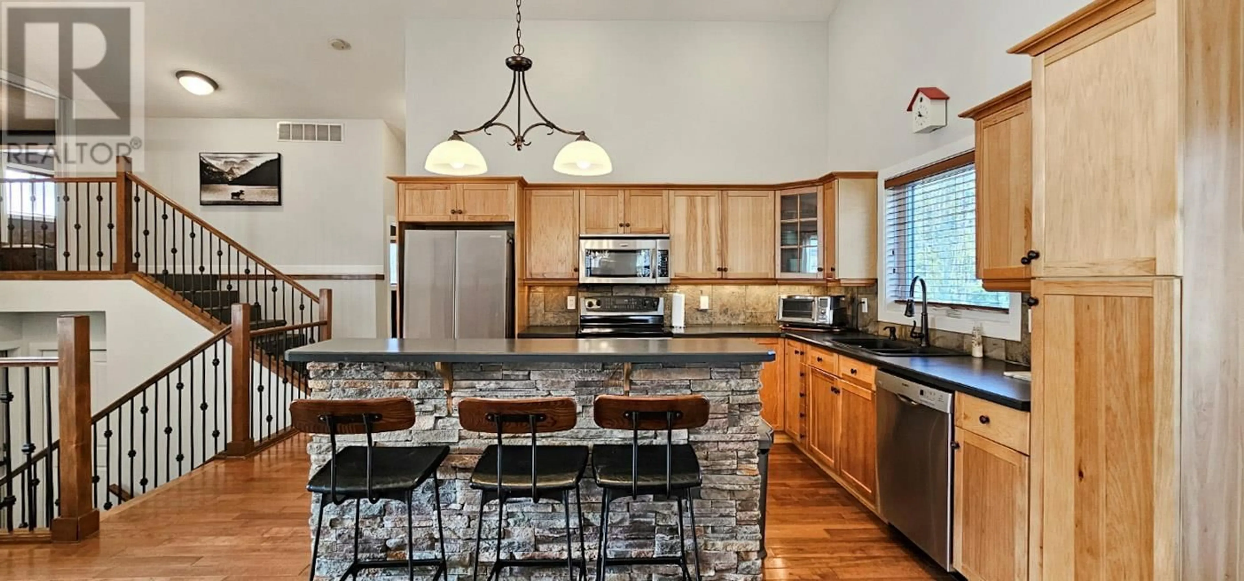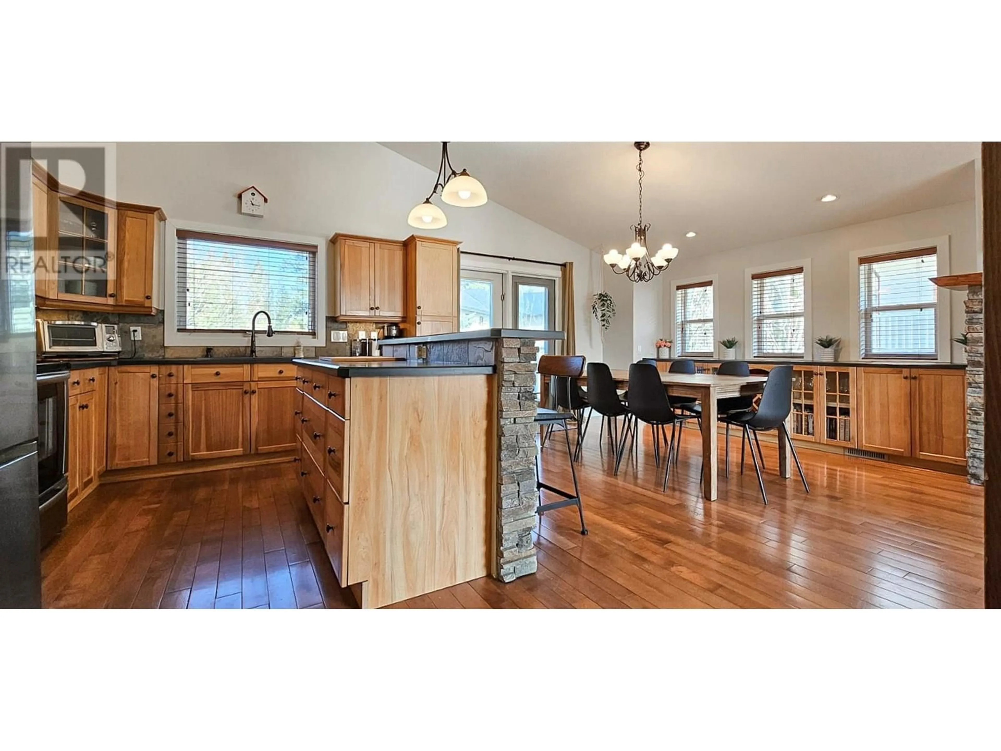5041 RIVERVIEW ROAD, Fairmont Hot Springs, British Columbia V0B1L1
Contact us about this property
Highlights
Estimated valueThis is the price Wahi expects this property to sell for.
The calculation is powered by our Instant Home Value Estimate, which uses current market and property price trends to estimate your home’s value with a 90% accuracy rate.Not available
Price/Sqft$304/sqft
Monthly cost
Open Calculator
Description
Welcome to your dream vacation retreat or perfect family home! This beautifully designed, turn-key six-bedroom, three-bathroom home comes fully furnished and is ideally located in the heart of Fairmont Hot Springs—just minutes from all local amenities and steps from the golf course. Step inside to discover a bright and spacious living area filled with natural light, perfect for relaxing or entertaining. The primary suite is a standout, offering both style and comfort. Two additional well-sized bedrooms on the main floor provide plenty of space for family or guests. On the lower level, you’ll find two more large bedrooms, a third bathroom, and a versatile sixth bedroom currently used as an office. The lower level also boasts a cozy living space with a wet bar and bar area, ideal for entertaining. The outdoor space is just as impressive, featuring multiple social areas, including a firepit with seating, a furnished deck, and two additional patios—perfect for gatherings or simply enjoying the beautifully landscaped property. Additionally, this home features a double-car garage, finished with cabinets and a dedicated workspace, making it perfect for storage, hobbies, or home projects. Whether you're looking for a turn-key, fully furnished vacation home or a fantastic family residence, this property has it all. Don't miss out on this incredible opportunity in Fairmont Hot Springs! (id:39198)
Property Details
Interior
Features
Second level Floor
Full ensuite bathroom
10' x 9'Primary Bedroom
17' x 15'Exterior
Parking
Garage spaces -
Garage type -
Total parking spaces 6
Condo Details
Inclusions
Property History
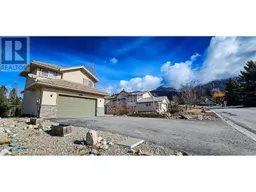 67
67
