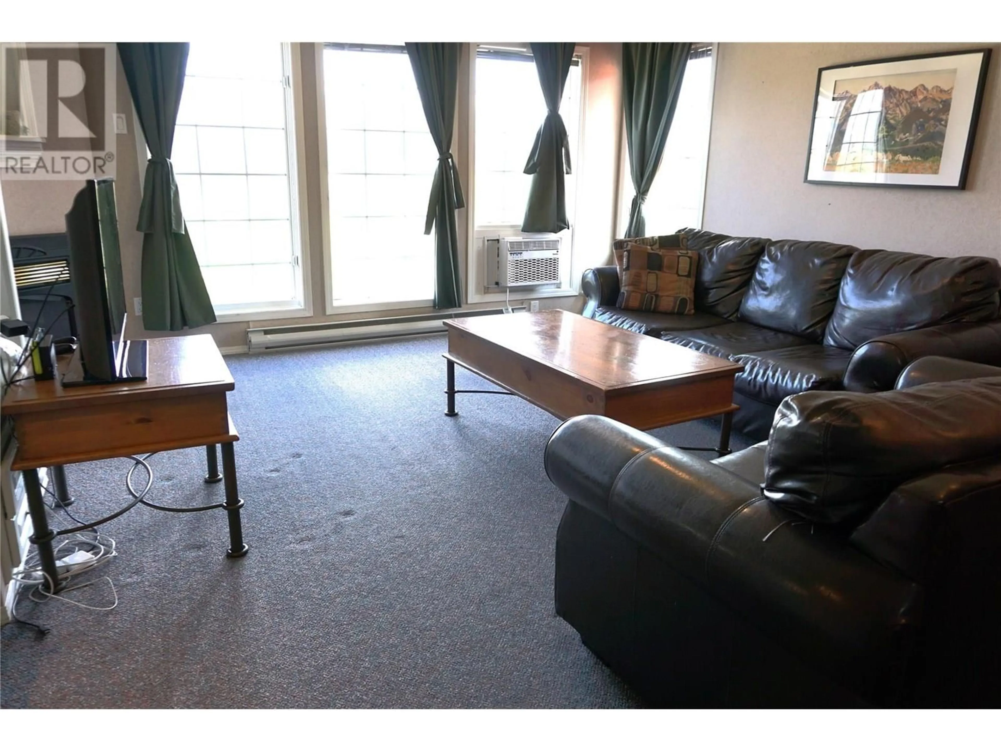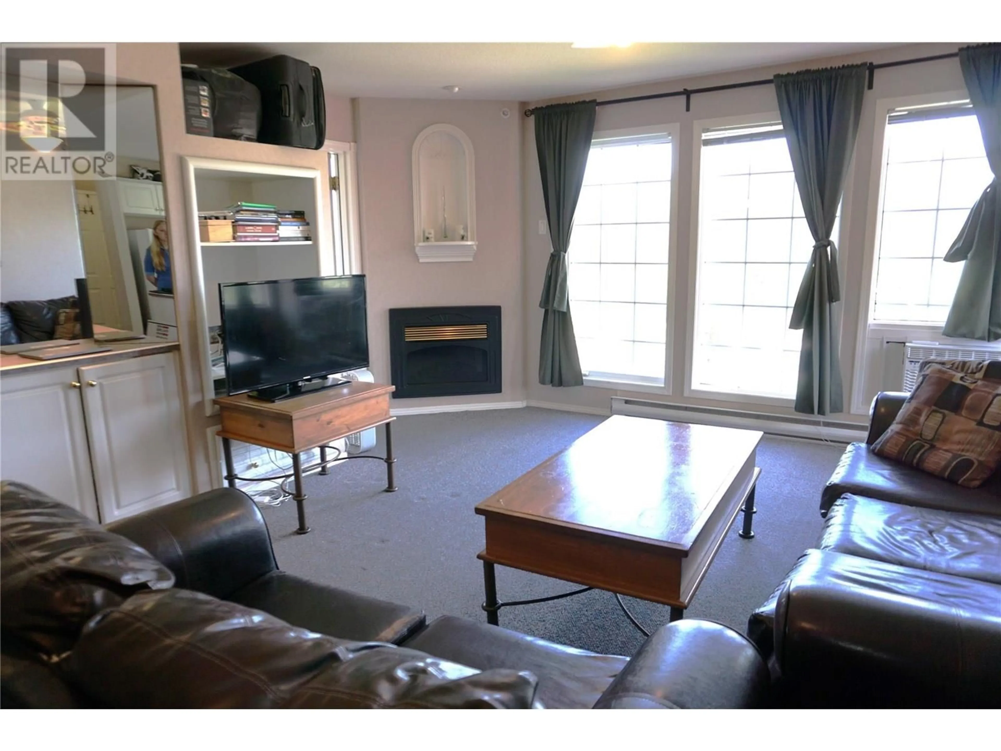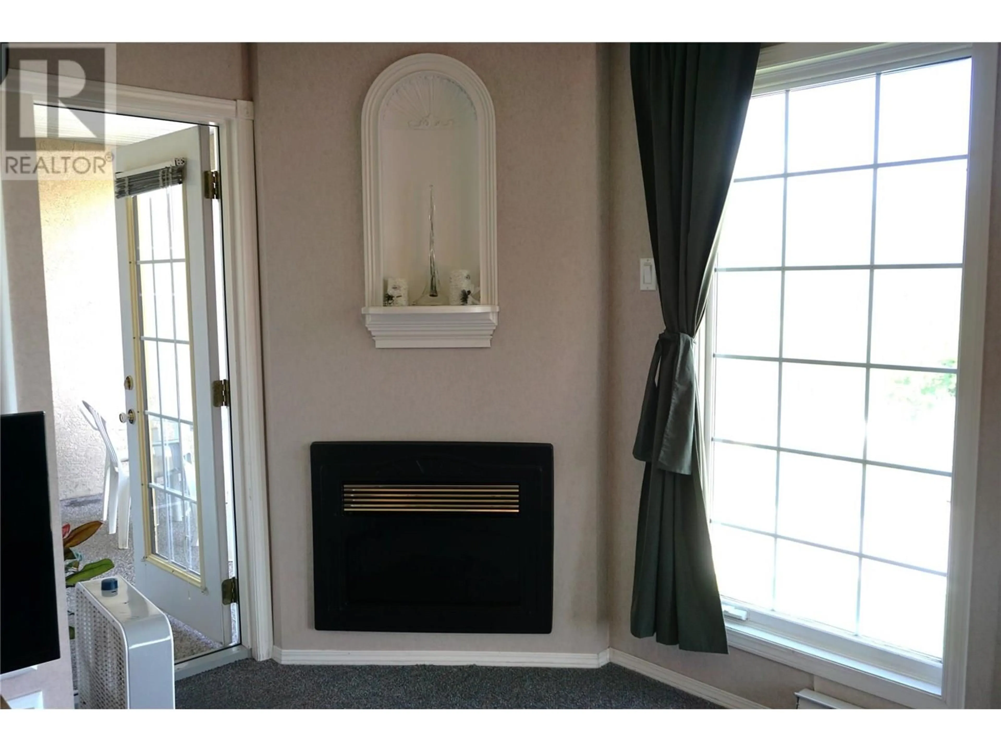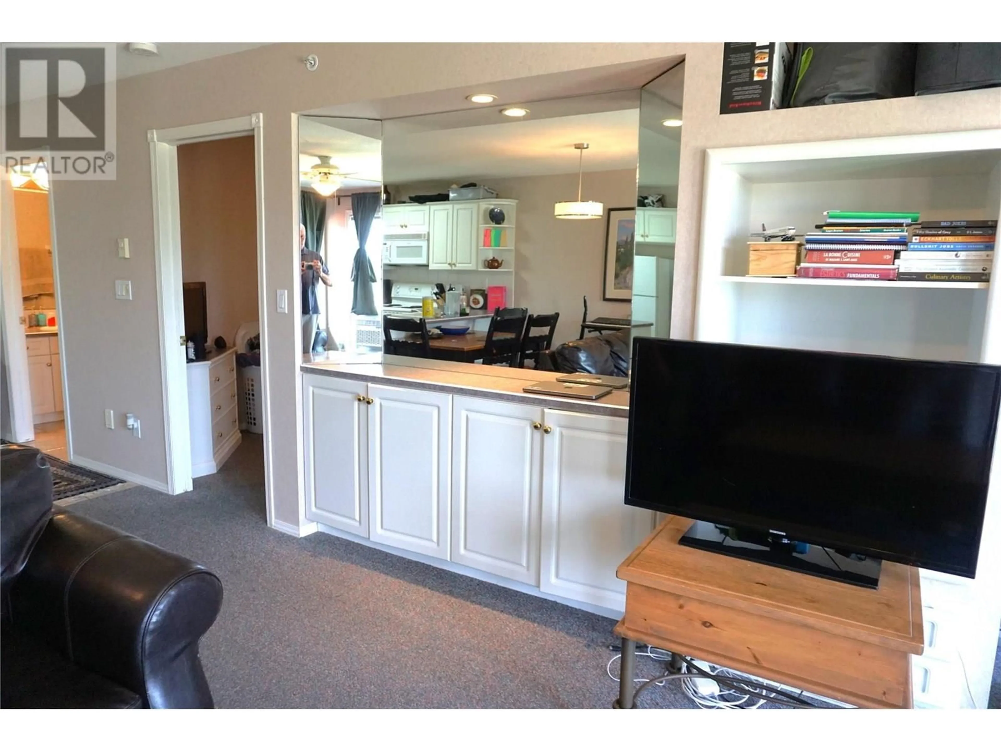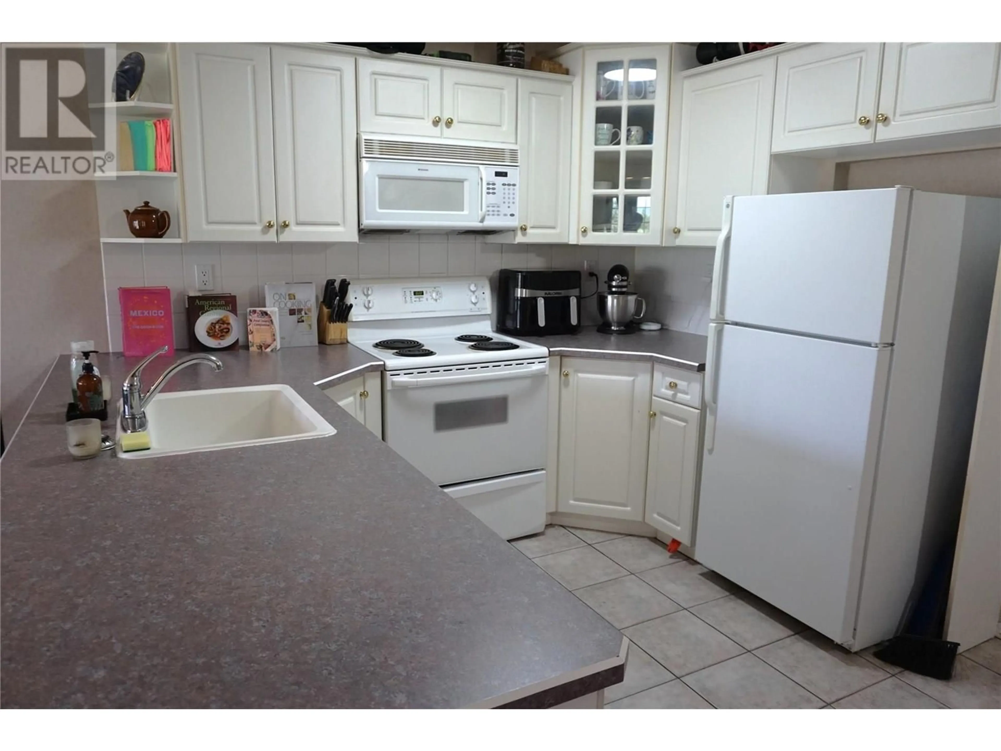5014A - 5052 RIVERVIEW ROAD, Fairmont Hot Springs, British Columbia V0B1L1
Contact us about this property
Highlights
Estimated valueThis is the price Wahi expects this property to sell for.
The calculation is powered by our Instant Home Value Estimate, which uses current market and property price trends to estimate your home’s value with a 90% accuracy rate.Not available
Price/Sqft$310/sqft
Monthly cost
Open Calculator
Description
Top floor living in Fairmont just does not get any better. This great suite has massive views overlooking the famed Riverside golf course, the Selkirk mountains and rivers. Having a home base the is steps away from everything that Fairmont has to offer, golf, skiing, hiking trail, fishing rivers and lakes, the great Fairmont hot pools, it just doesn't get any better. This unit features in-suite laundry, open kitchen, large bathroom with a jacuzzi tub, a new dishwasher and A/C unit, large living room with a soothing electric fireplace. The bedroom has direct access to the bathroom and to the deck. Did I mention the views. This is a great unit for full time living or rental investment income with no work needed. Call your REALTOR? today and enjoying the warmth only Fairmont gives. (id:39198)
Property Details
Interior
Features
Main level Floor
Full bathroom
7' x 13'Primary Bedroom
13' x 13'Kitchen
9' x 9'Dining room
7' x 9'Exterior
Parking
Garage spaces -
Garage type -
Total parking spaces 2
Condo Details
Inclusions
Property History
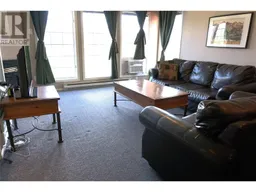 21
21
