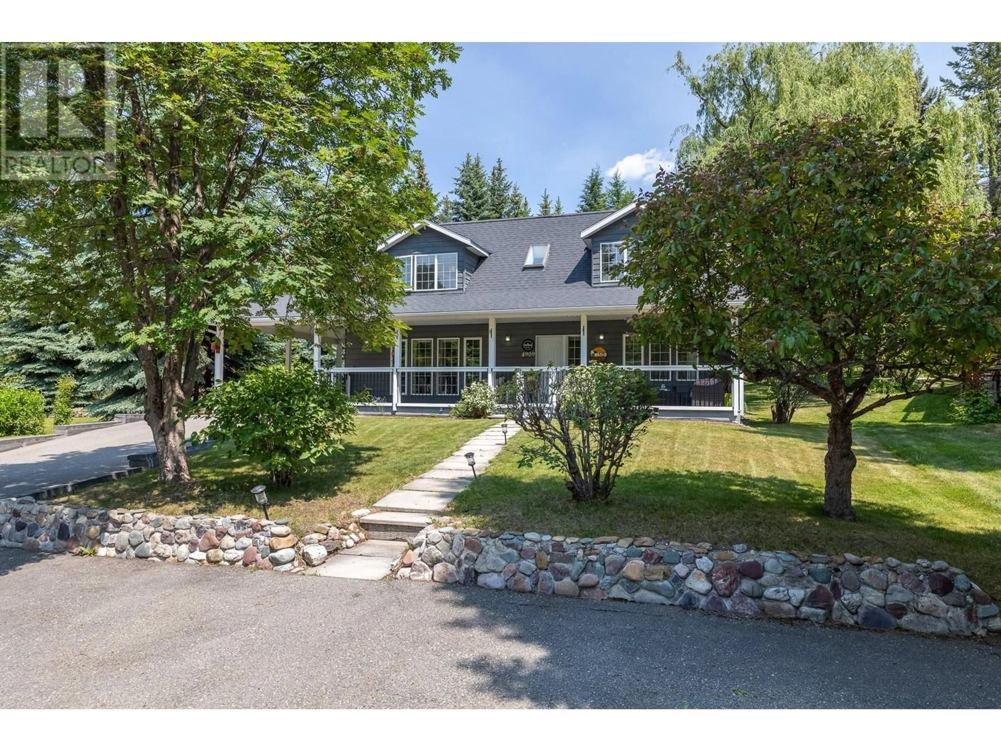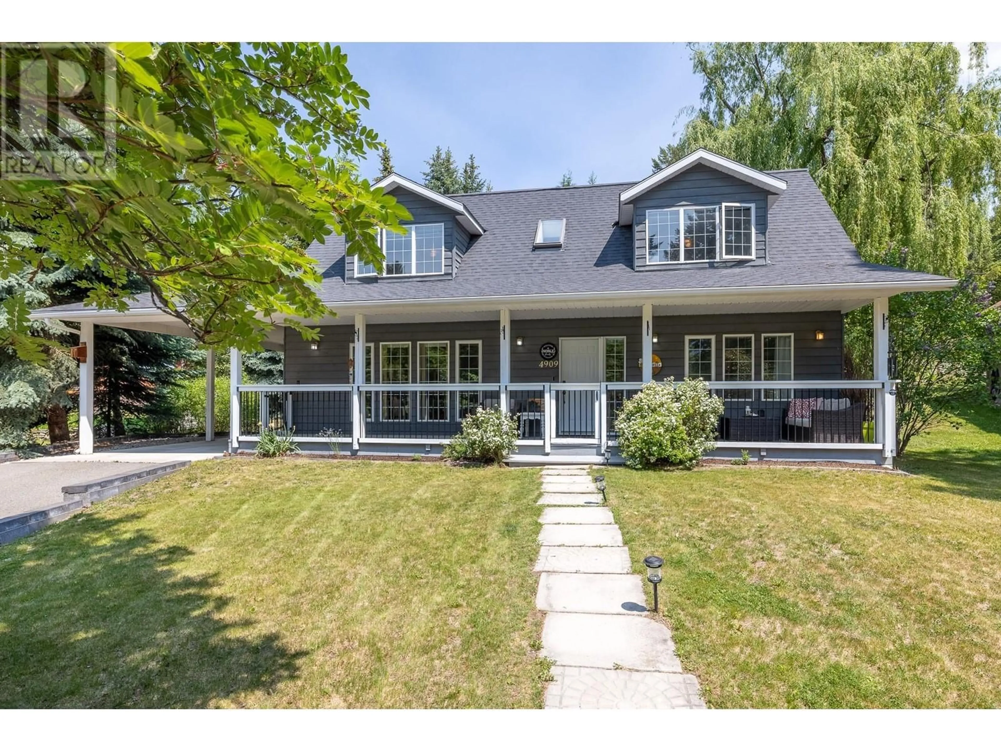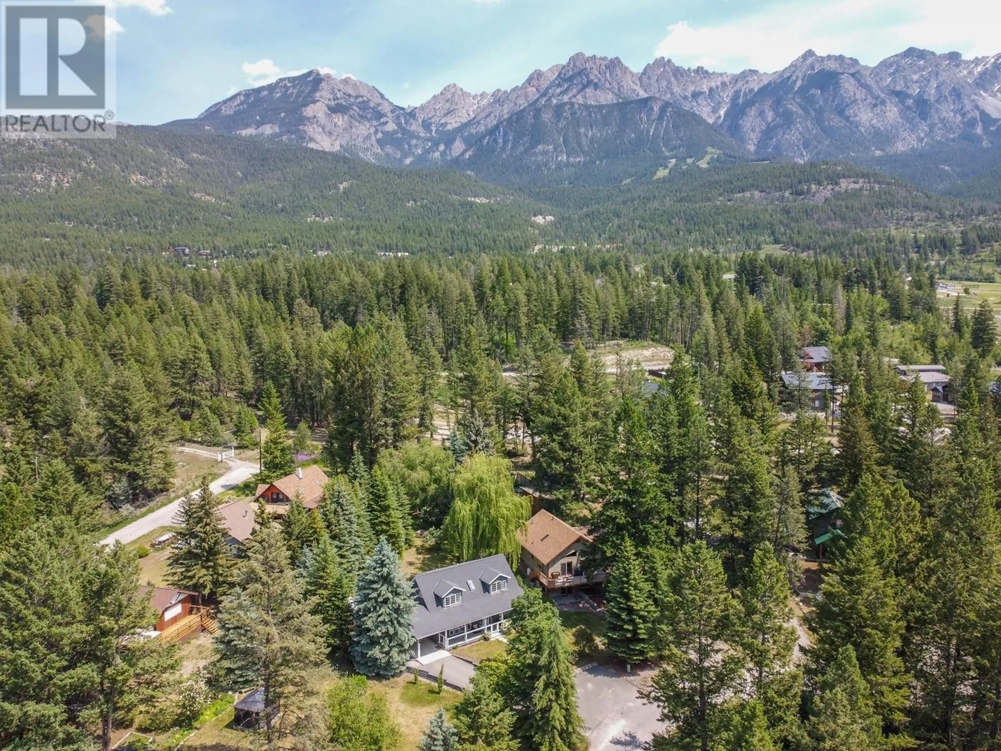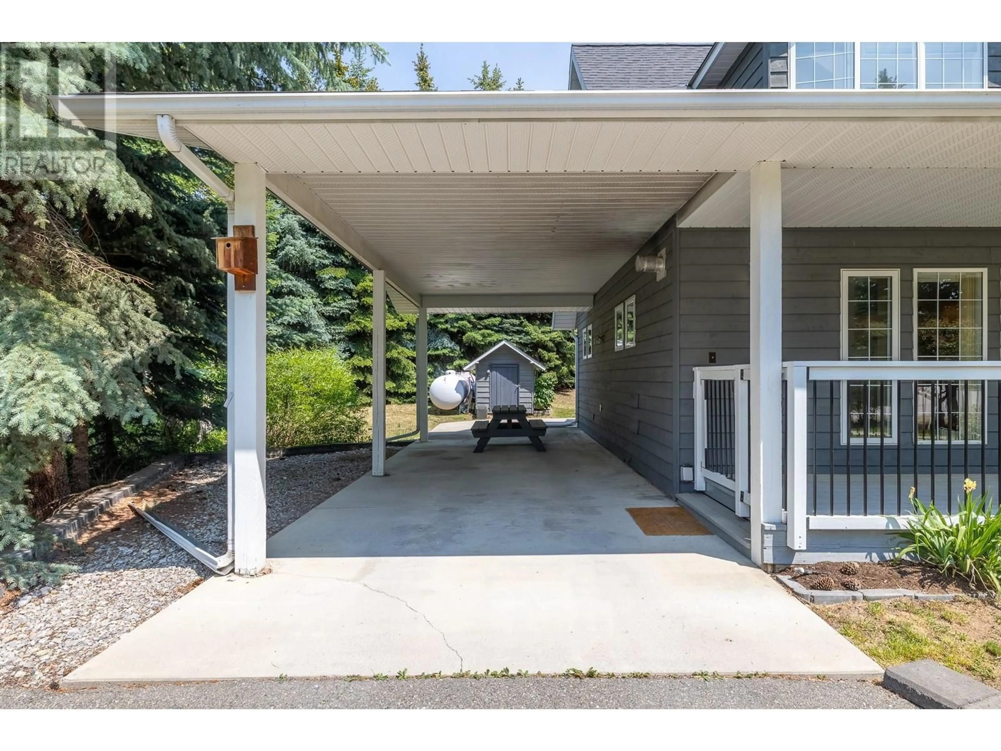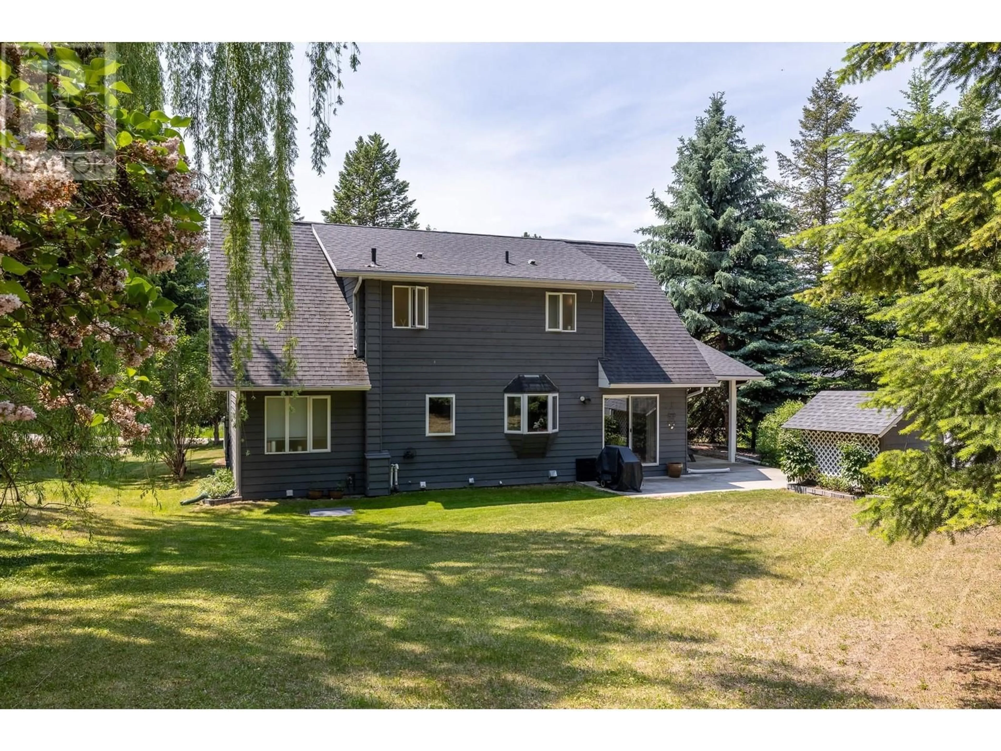4909 MEADOWS CRESCENT, Fairmont Hot Springs, British Columbia V0B1L0
Contact us about this property
Highlights
Estimated valueThis is the price Wahi expects this property to sell for.
The calculation is powered by our Instant Home Value Estimate, which uses current market and property price trends to estimate your home’s value with a 90% accuracy rate.Not available
Price/Sqft$351/sqft
Monthly cost
Open Calculator
Description
**ABSOLUTELY GORGEOUS MOUNTAIN HOME – ALL THREE BEDROOMS COMPLETE WITH ENSUITE BATHROOMS** This beautiful main-floor living bungalow was lovingly constructed on a park-like, private lot on the popular street of Meadows Crescent. The main level provides everything you need for day-to-day living, including a bright and open kitchen/living room/dining room, a laundry room with pantry and stand-alone freezer, and a spacious primary bedroom with ensuite bathroom. On the second level, you will find two well-separated additional bedrooms, each with its own ensuite bathroom, along with a den and a storage room/library. Other features include a cozy, locally sourced river rock propane fireplace, hardwood flooring, New Hot Water tank (2025), New Furnace (2024), new (2022) interior paint throughout, a new light fixture above the dining table (2022), and kitchen appliances replaced approximately five years ago. Plenty of asphalt driveway parking and a large attached carport await your family and friends. Enjoy the privacy and serenity of this special part of Fairmont Hot Springs while being central to everything the Columbia Valley has to offer. The perfect full-time or recreational home. Act now and enjoy for many years to come! (id:39198)
Property Details
Interior
Features
Second level Floor
Storage
6' x 8'8''Den
14' x 11'Bedroom
14' x 12'1''Full ensuite bathroom
6'9'' x 8'10''Exterior
Parking
Garage spaces -
Garage type -
Total parking spaces 6
Property History
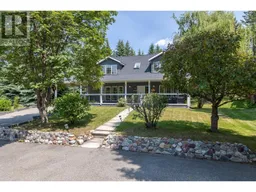 55
55
