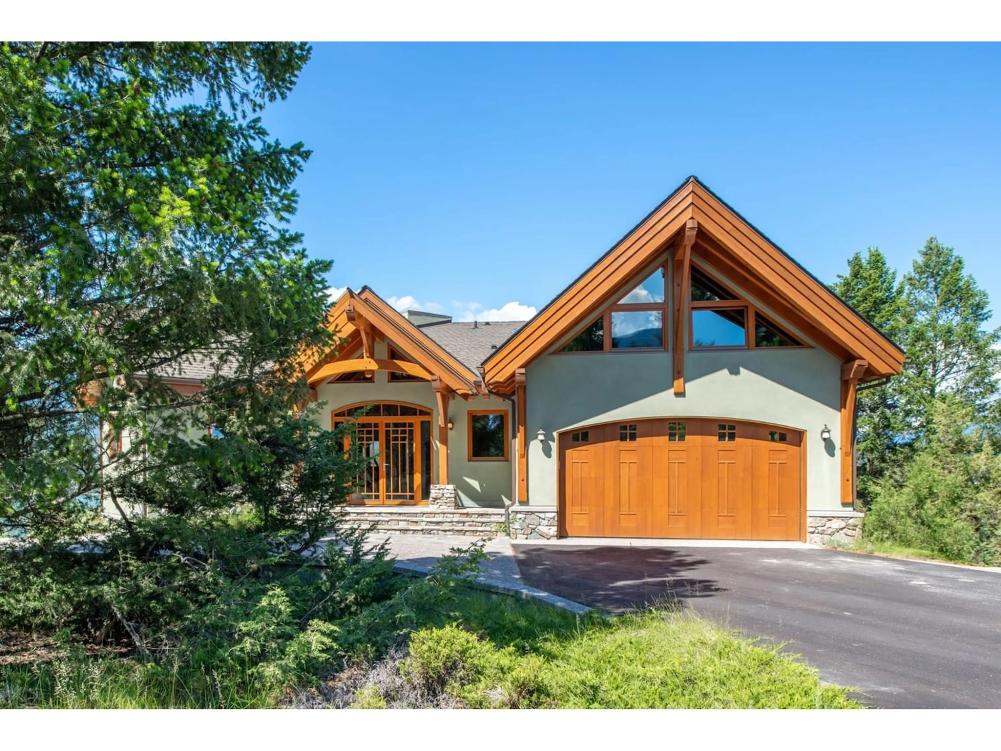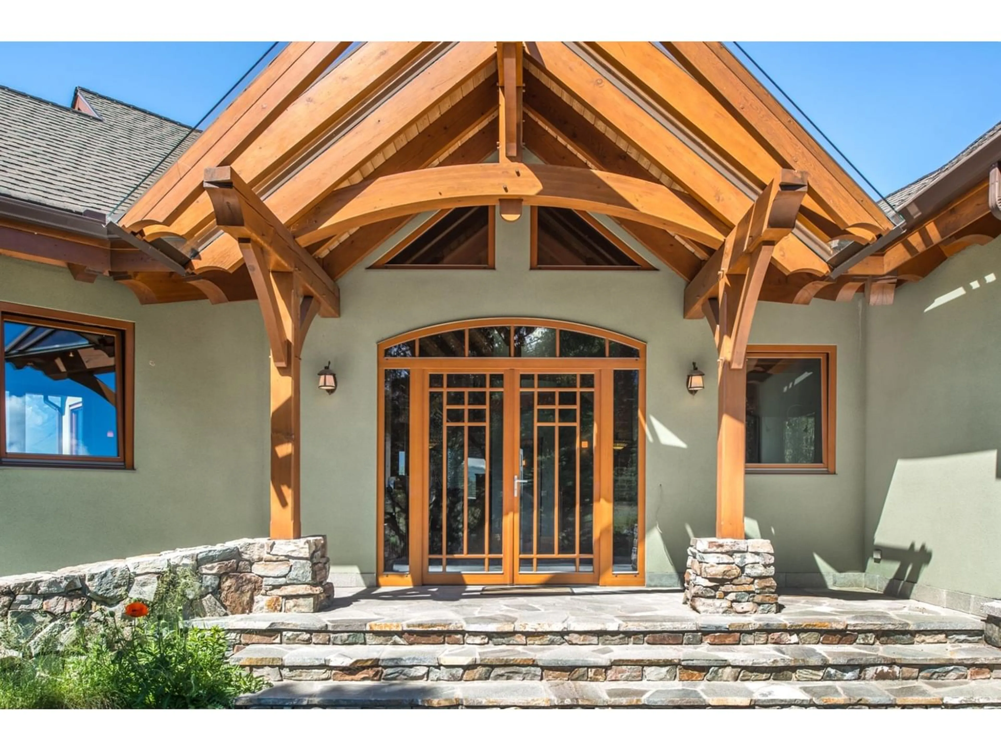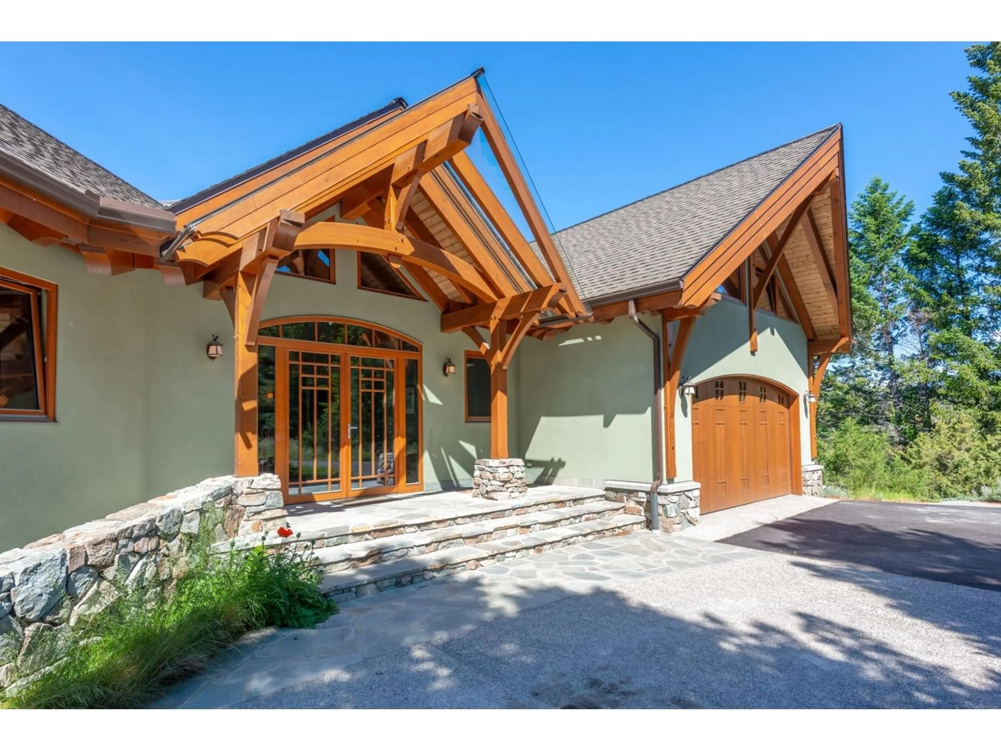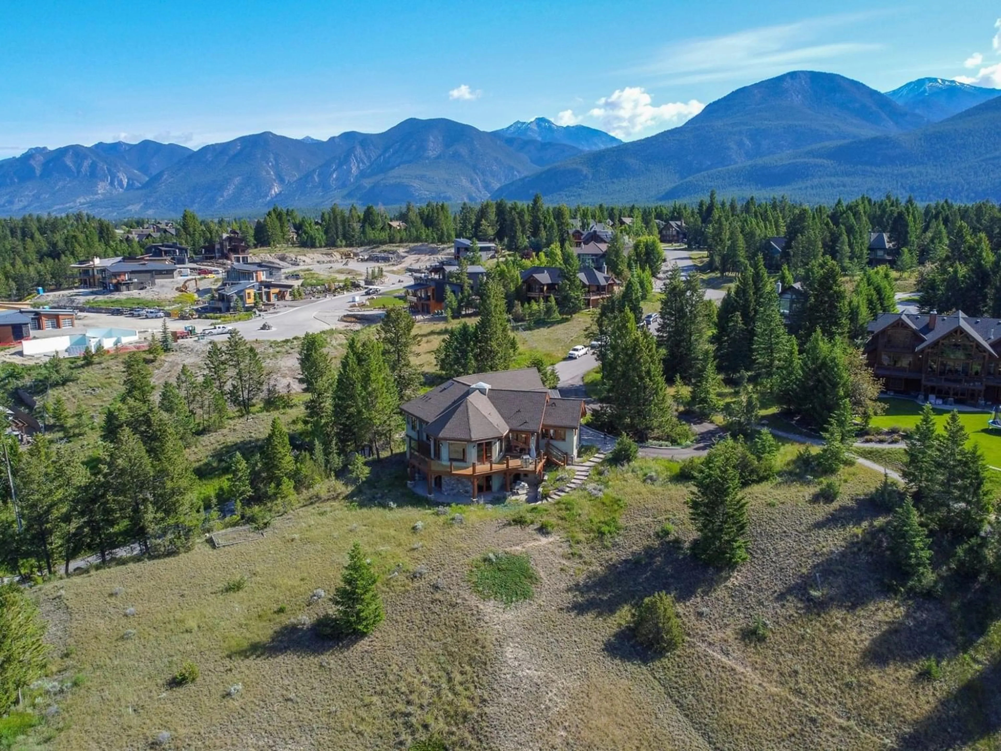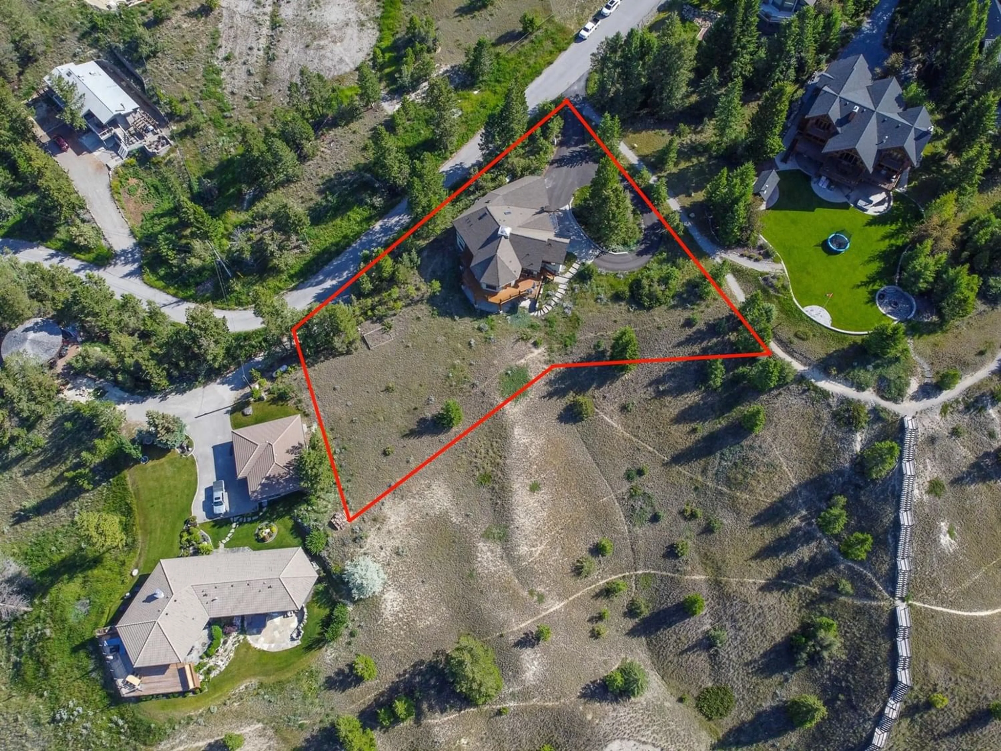4750 LAKEHILL Road, Windermere, British Columbia V0A1K3
Contact us about this property
Highlights
Estimated ValueThis is the price Wahi expects this property to sell for.
The calculation is powered by our Instant Home Value Estimate, which uses current market and property price trends to estimate your home’s value with a 90% accuracy rate.Not available
Price/Sqft$573/sqft
Est. Mortgage$12,669/mo
Tax Amount ()-
Days On Market347 days
Description
Unparalleled, this Masterpiece is structurally and esthetically awe-inspiring. Painstakingly designed by Architect Walter Mueller with input from the Owners, their Builders Spocchi Construction and Canadian Timber Frames, the magic of 4750 Lakehill Drive was ready for construction. Frank Lloyd Wright inspired ""Arts and Craft style"" is featured throughout the home. Upon completion the project gained much notoriety winning the 2005 ""Gold"" award from the Canadian Home Builders Association for Excellence in Single Family Home over 4,500 sqft & three silver Awards for overall design, feature room and interior design. Over 5,100 sqft of single level, easy access living, features 4+ bedrooms, 5-bathrooms, an office with waiting room area and separate outside entry, wraparound south and west facing deck and lower level patio areas to name a few details. Ask your REALTOR? for a detailed list of the many features and outstanding materials incorporated into this project. At almost 3/4 of an acre this is arguably the finest Lakeview Meadows lot just steps away from your community beach and Lakefront amenities. Full Lake Windermere views are just the beginning of what this property has to offer. The private setting of this gently rolling hillside lot has intentionally been left to it's natural beauty providing an untouched country like estate feel for this majestic home to be showcased upon. If only perfection in a property is what you are searching for call your REALTOR? today to arrange for a private viewing. (id:39198)
Property Details
Interior
Features
Second level Floor
Recreation room
20'0'' x 22'0''Kitchen
14'5'' x 7'6''Dining room
9'2'' x 11'4''4pc Bathroom
Exterior
Parking
Garage spaces 2
Garage type Attached Garage
Other parking spaces 0
Total parking spaces 2
Property History
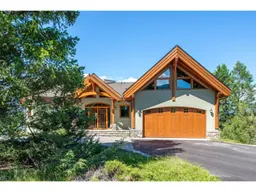 47
47
