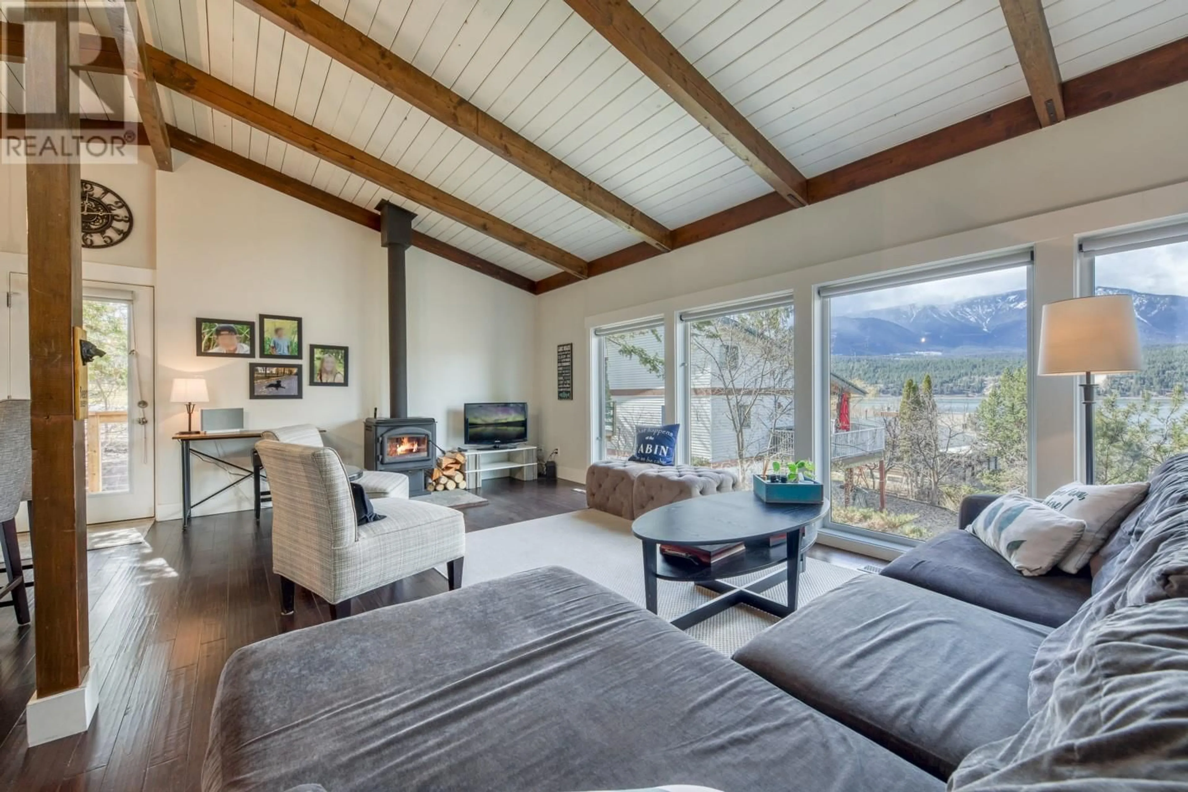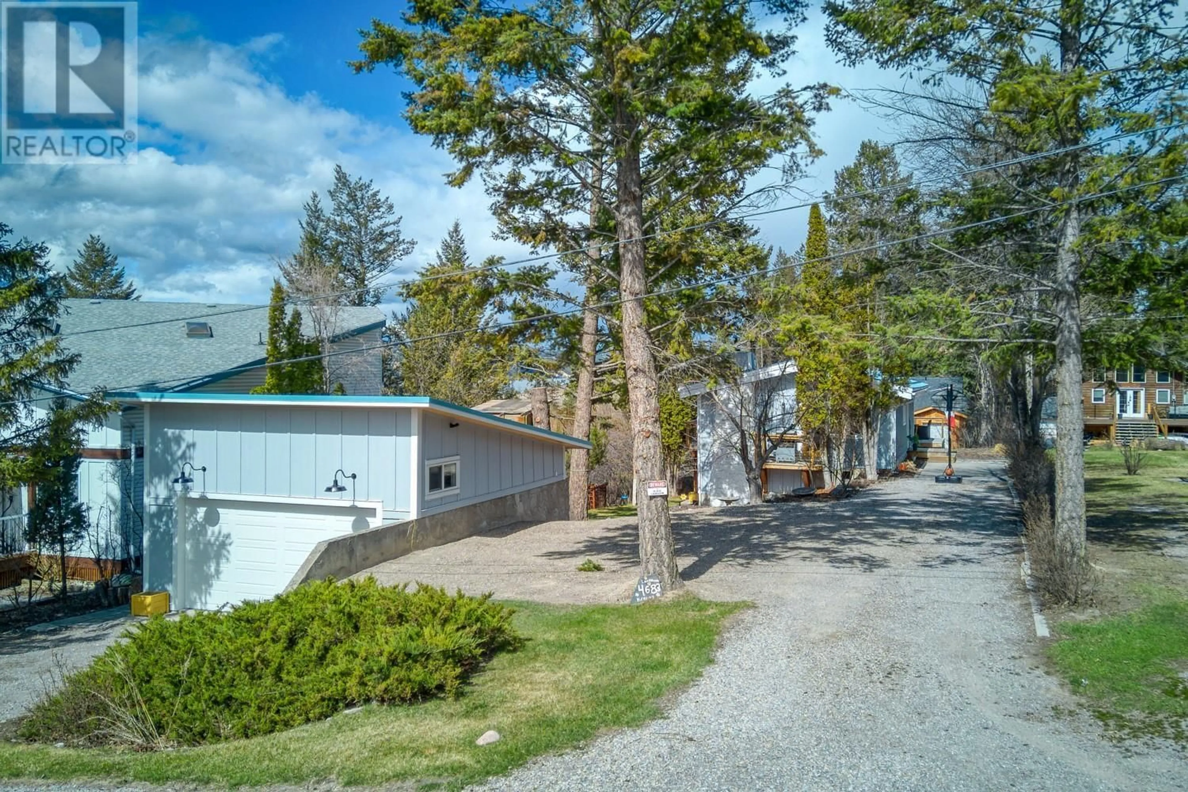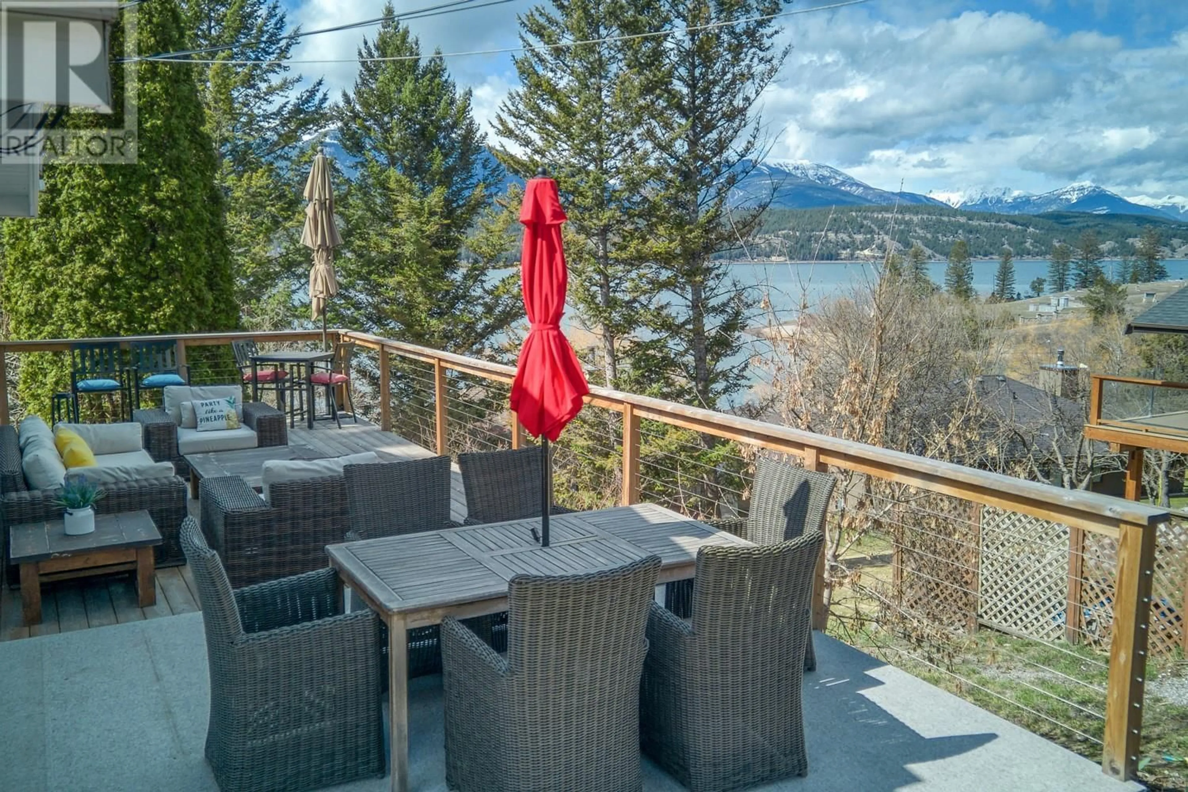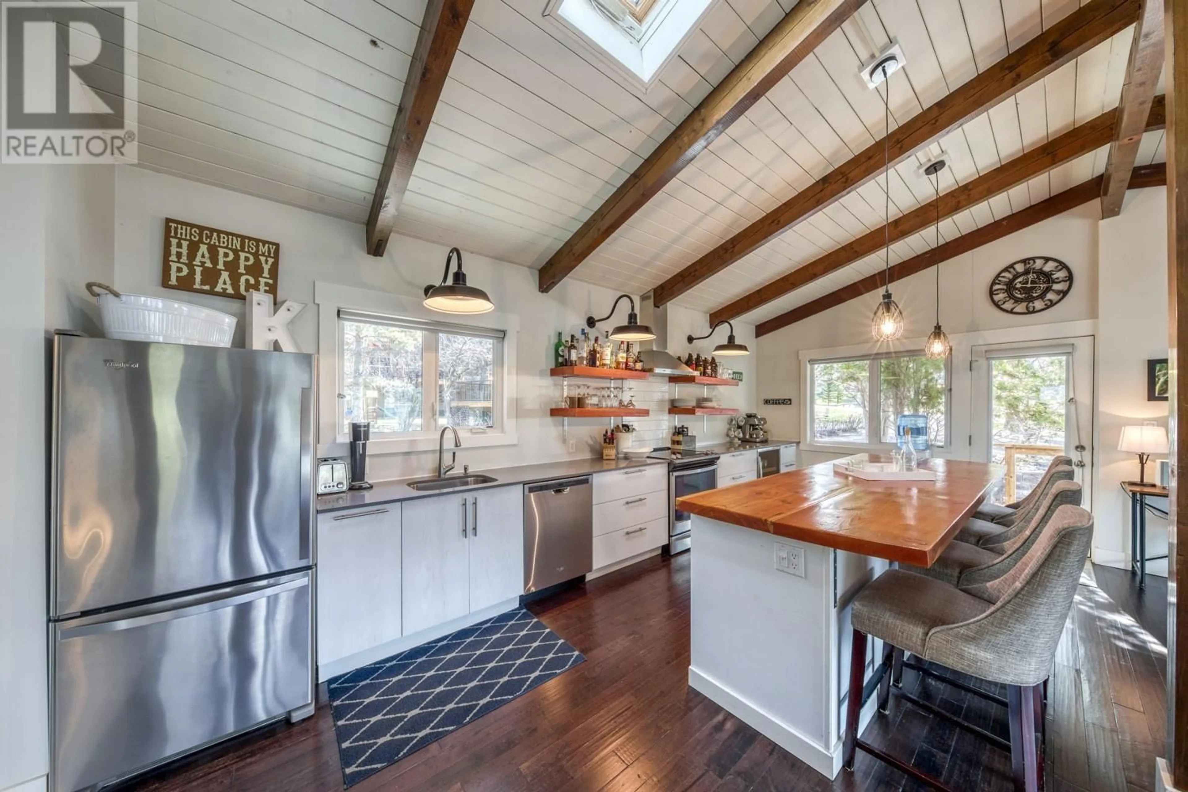4683 KOOTENAY STREET, Windermere, British Columbia V0B2L2
Contact us about this property
Highlights
Estimated ValueThis is the price Wahi expects this property to sell for.
The calculation is powered by our Instant Home Value Estimate, which uses current market and property price trends to estimate your home’s value with a 90% accuracy rate.Not available
Price/Sqft$655/sqft
Est. Mortgage$5,149/mo
Tax Amount ()$3,523/yr
Days On Market8 days
Description
*STUNNING LAKE VIEWS, PURE COTTAGE LIVING INCLUDES BOAT SLIP* Welcome to your new turn-key, fully furnished cottage by the lake, perched just above beautiful Lake Windermere. This gorgeous home gives you amazing views of the lake and mountains, with the beach and included boat slip only steps away in the quiet Hidden Bay. An extreme and full renovation has been completed inside and out, and while the home feels and looks new, the charming cottage character remains with gorgeous wood beams throughout and huge windows that capture the dramatic views. A spacious primary bedroom with ensuite on the main floor and two bedrooms downstairs gives you plenty of space for friends and family. Wood burning stove in the living room plus a cozy wood fireplace in the downstairs family room will keep you cozy in the winter, while you spend countless hours on the upgraded and massive deck in the summer. The outdoor space is lovely with perennials all around, it can be low maintenance if you desire or you can take your gardening to the next level, plus there is plenty of room for kids activities! With a brand new garage, you have a spot for all the lake toys, especially ideal for boating enthusiasts. Extra storage under the deck, plus an ideal spot for a hot tub, all in all it makes this outdoor space your happy place. This home is truly one of the best kept secrets in the valley, don't miss your chance and book a showing today! (id:39198)
Property Details
Interior
Features
Basement Floor
Storage
11'6'' x 10'9''Utility room
4'11'' x 13'7''Full bathroom
Bedroom
9'6'' x 10'1''Exterior
Parking
Garage spaces -
Garage type -
Total parking spaces 2
Property History
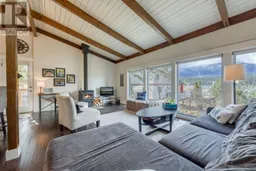 48
48
