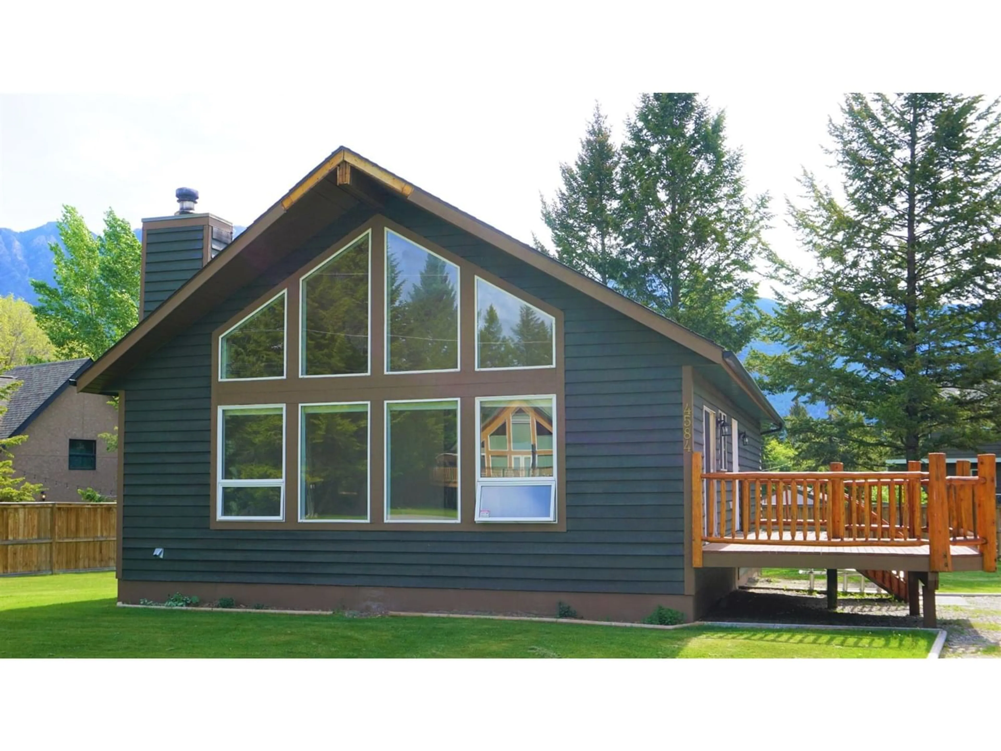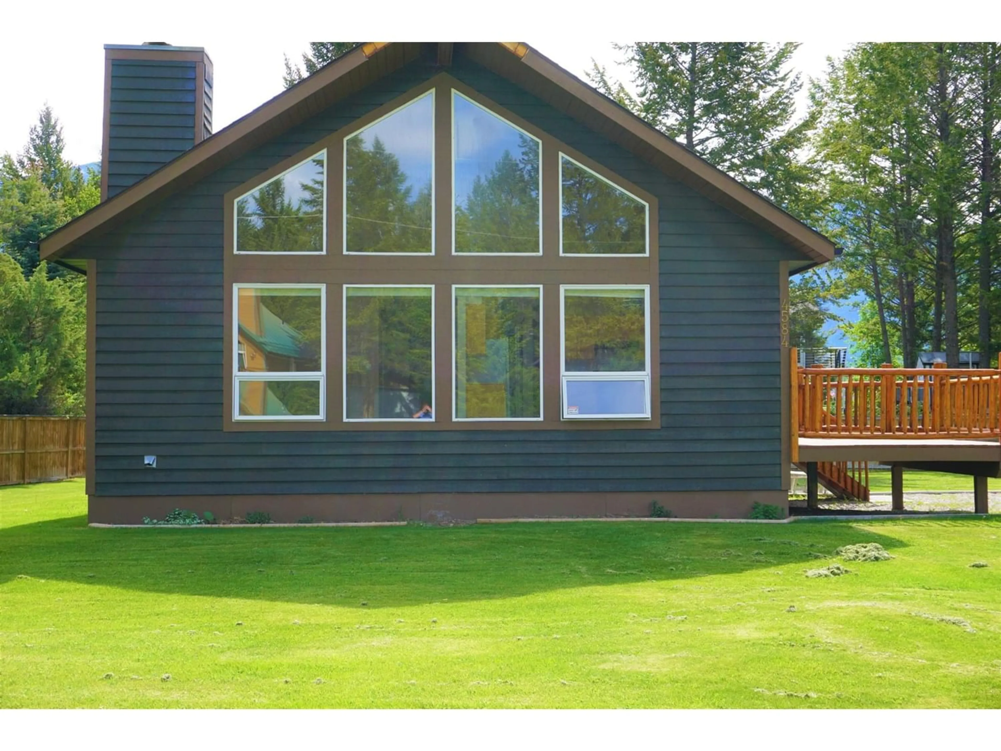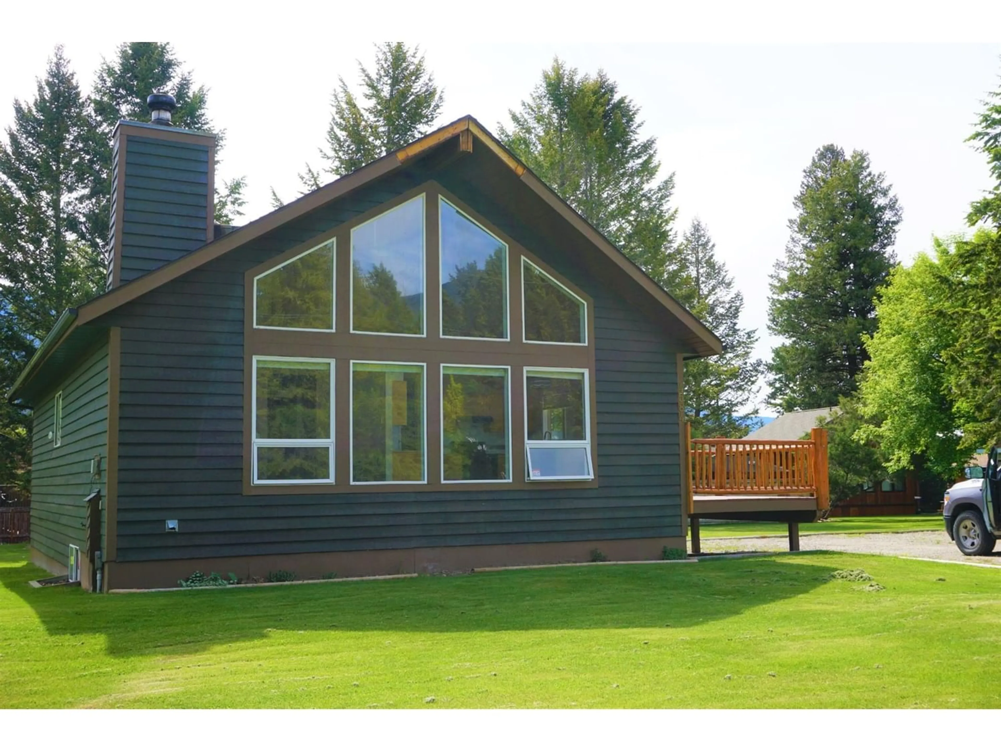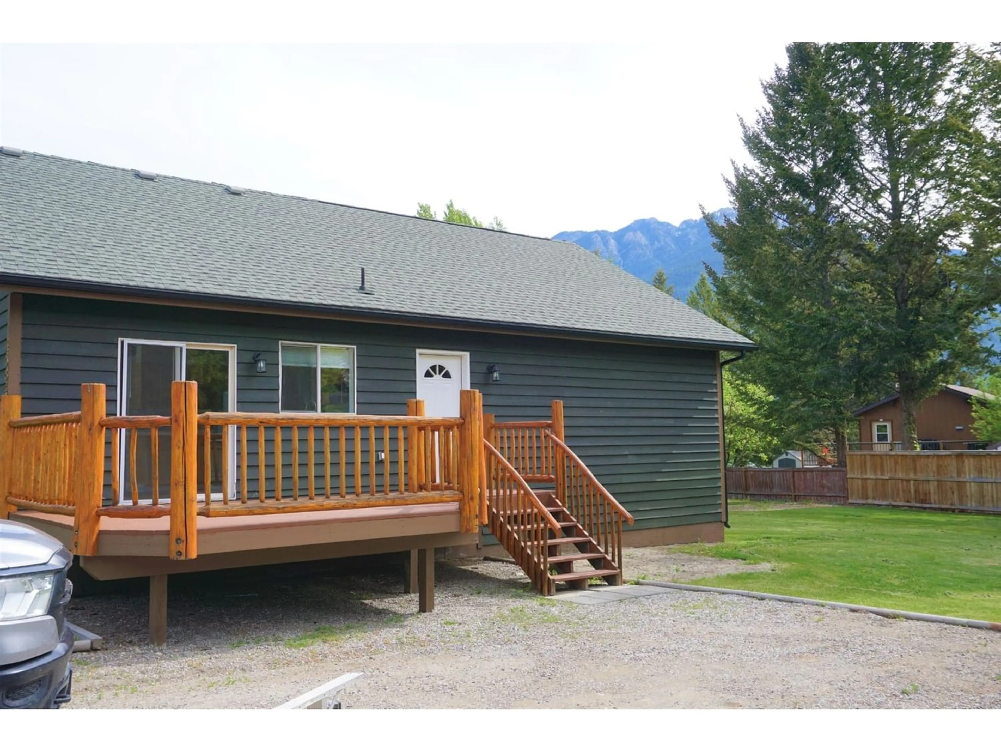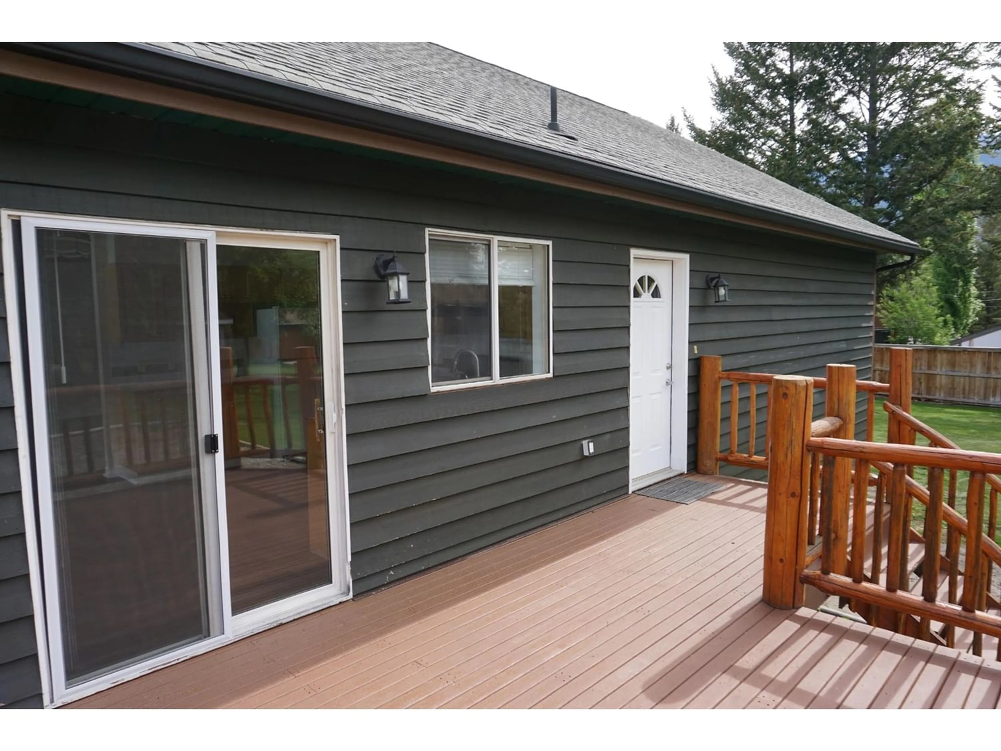4584 PURCELL Drive, Fairmont Hot Springs, British Columbia V0B1L2
Contact us about this property
Highlights
Estimated ValueThis is the price Wahi expects this property to sell for.
The calculation is powered by our Instant Home Value Estimate, which uses current market and property price trends to estimate your home’s value with a 90% accuracy rate.Not available
Price/Sqft$253/sqft
Est. Mortgage$2,572/mo
Tax Amount ()-
Days On Market351 days
Description
Columere Park is one of the most desirable neighborhoods in the Columbia Valley. This association features a private beach, boat launch and mooring, tennis courts and more. In Columere Park is this beautiful house with 6 bedrooms, 2 bathrooms, a large family room, and a massive yard. Enjoy your evenings entertaining in the bright dining area or sipping wine on the deck. The kitchen is well designed and very bright with the floor to ceiling windows allowing ample natural light. Snuggle up and enjoy a nice cozy fire on cool winter evenings with the perfectly situated wood fireplace. There is tons of space for the family and your friends. Situated mere minutes from Fairmont centre, you will enjoy the ease of this community. Call your REALTOR? today and begin enjoying the warmth only Fairmont gives. (id:39198)
Property Details
Interior
Features
Basement Floor
Bedroom
8'3'' x 10'0''4pc Bathroom
Family room
19'0'' x 15'0''Bedroom
14'6'' x 9'4''Exterior
Features
Property History
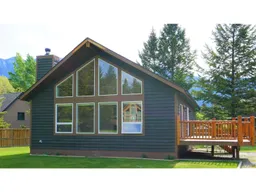 42
42
