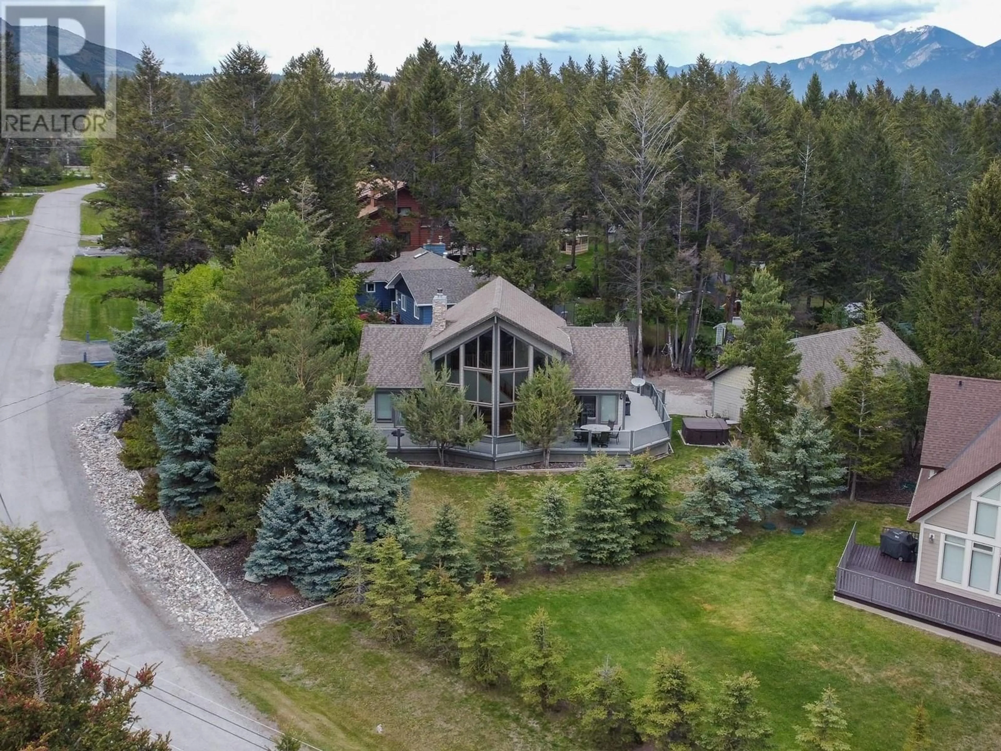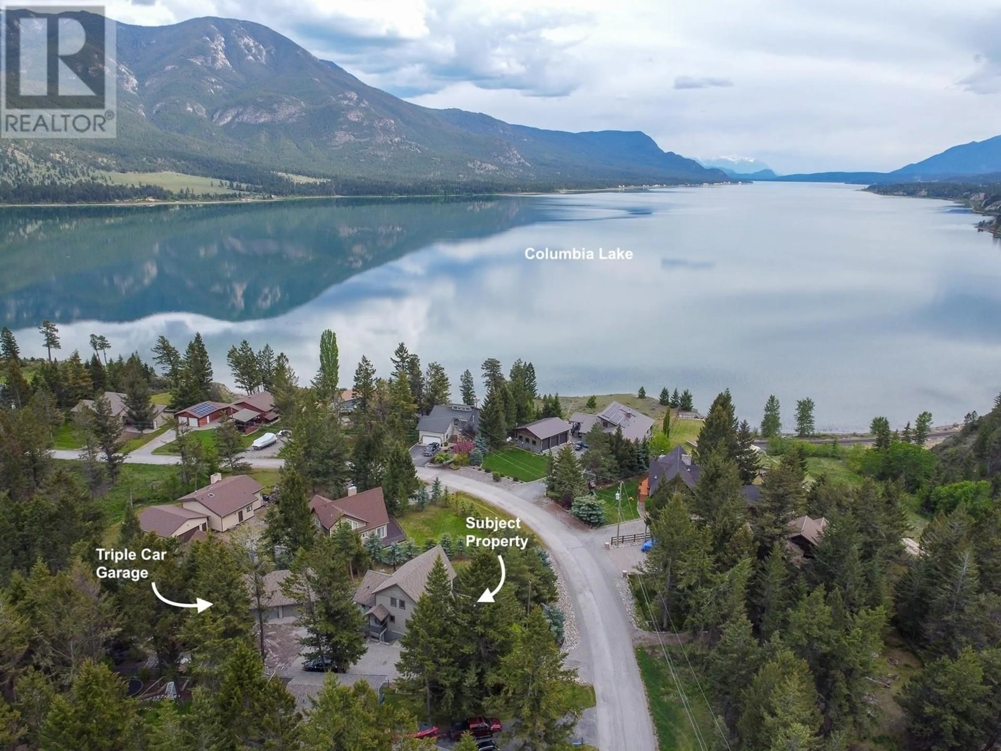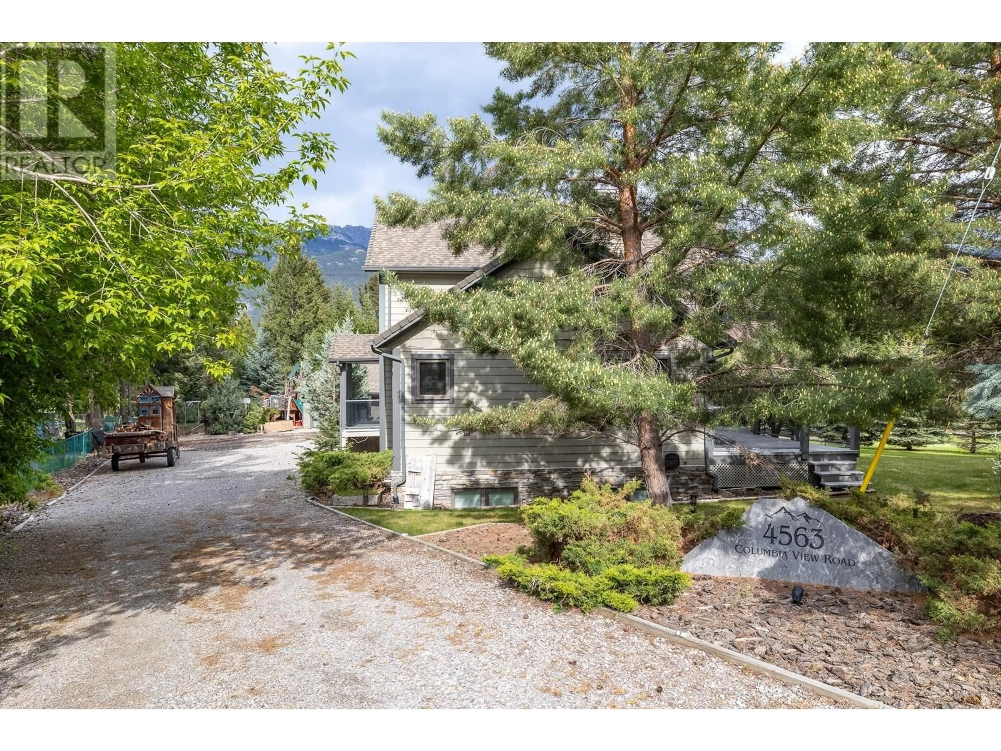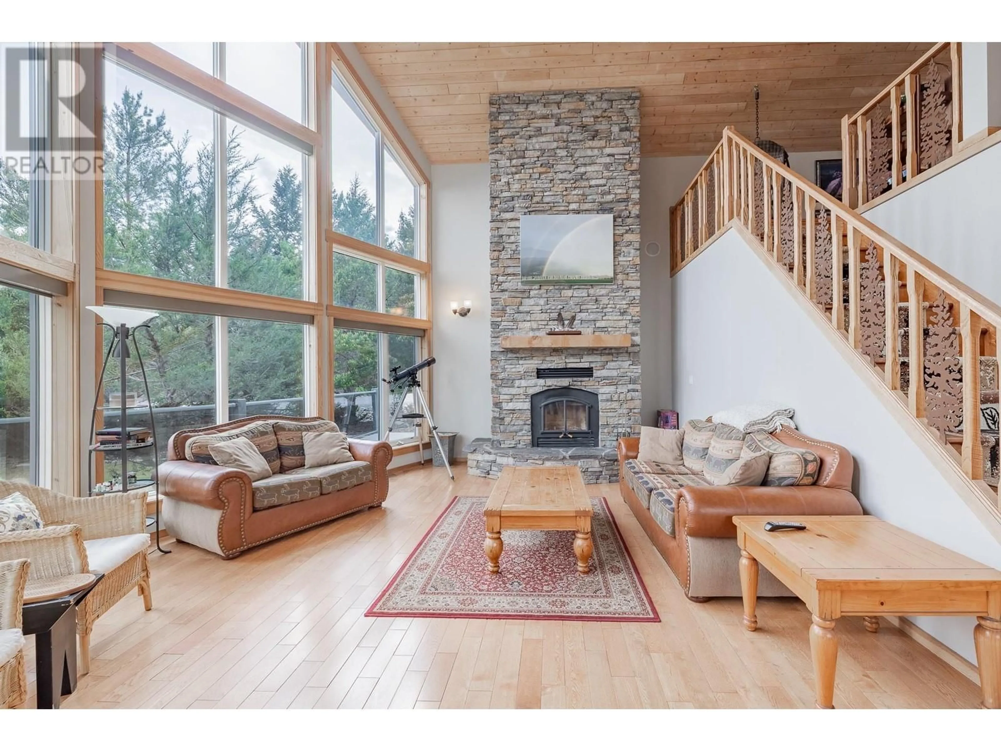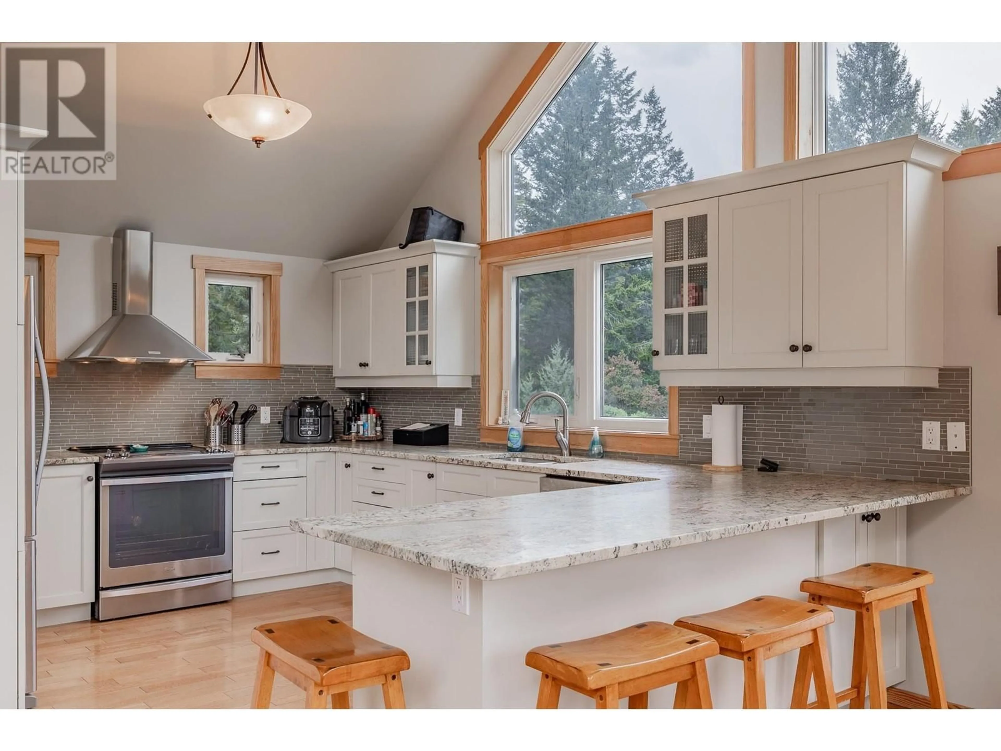4563 COLUMBIA VIEW ROAD, Fairmont Hot Springs, British Columbia V0B1L2
Contact us about this property
Highlights
Estimated valueThis is the price Wahi expects this property to sell for.
The calculation is powered by our Instant Home Value Estimate, which uses current market and property price trends to estimate your home’s value with a 90% accuracy rate.Not available
Price/Sqft$431/sqft
Monthly cost
Open Calculator
Description
**YOUR FAMILY ESTATE AWAITS - LAKE ACCESS 6 BEDROOM HOME WITH TRIPLE CAR GARAGE IN COLUMERE PARK - CONVENIENTLY FURNISHED!** This beautifully crafted property is located walking distance to Columbia Lake in the sought after community of Columere Park. Enjoy spanning vaulted ceilings, bright open living spaces, a large detached triple car garage, 6 bedrooms across three levels with excellent separation for guests and family, hardwood flooring, cozy wood burning fireplace and much more. Lake side wrap around decking covered in duradeck is accessed by the dining room, and primary bedroom. The private outdoor living space comes complete with a hot tub and two play structures that your children/grandchildren will look forward to every weekend at the lake. All major furnishings included with the exception of a small exclusion list and personal items. A lock-off able storage room with extra fridge and freezer included. Located in the heart of the Columbia Valley, a recreational haven bursting with golf courses, hot springs, hiking / biking trails, river floats and more. This is the family legacy property you have been searching for. (id:39198)
Property Details
Interior
Features
Basement Floor
Full bathroom
7' x 8'Bedroom
10' x 10'Bedroom
12' x 11'Storage
8'0'' x 11'0''Exterior
Parking
Garage spaces -
Garage type -
Total parking spaces 8
Property History
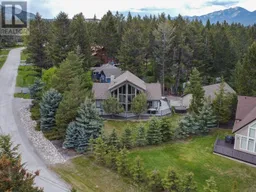 53
53
