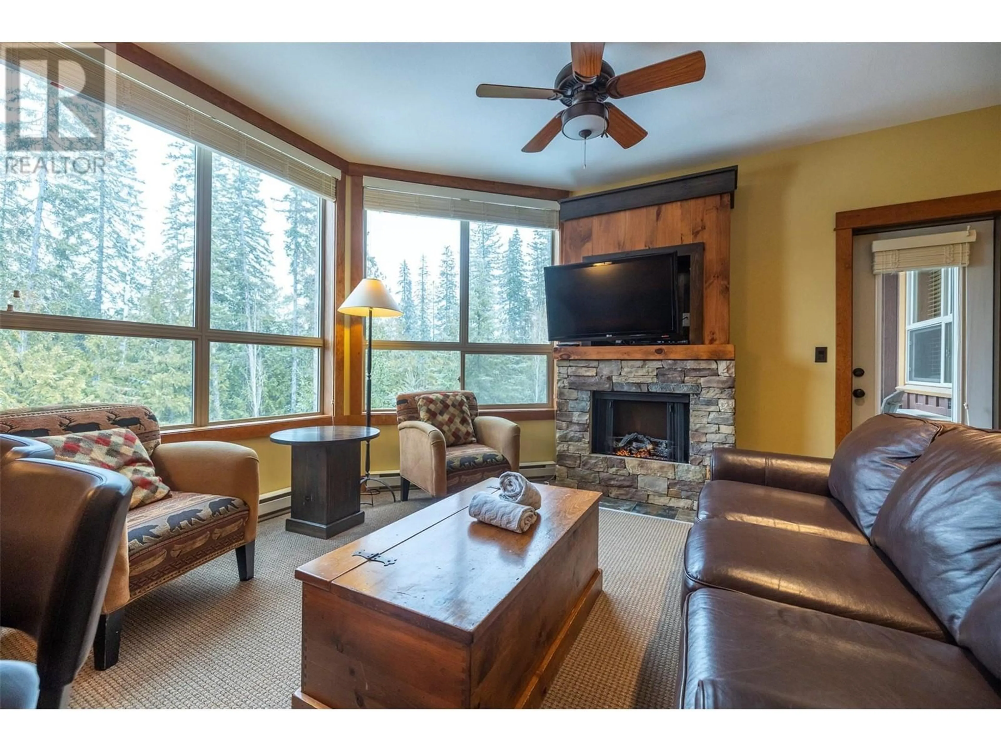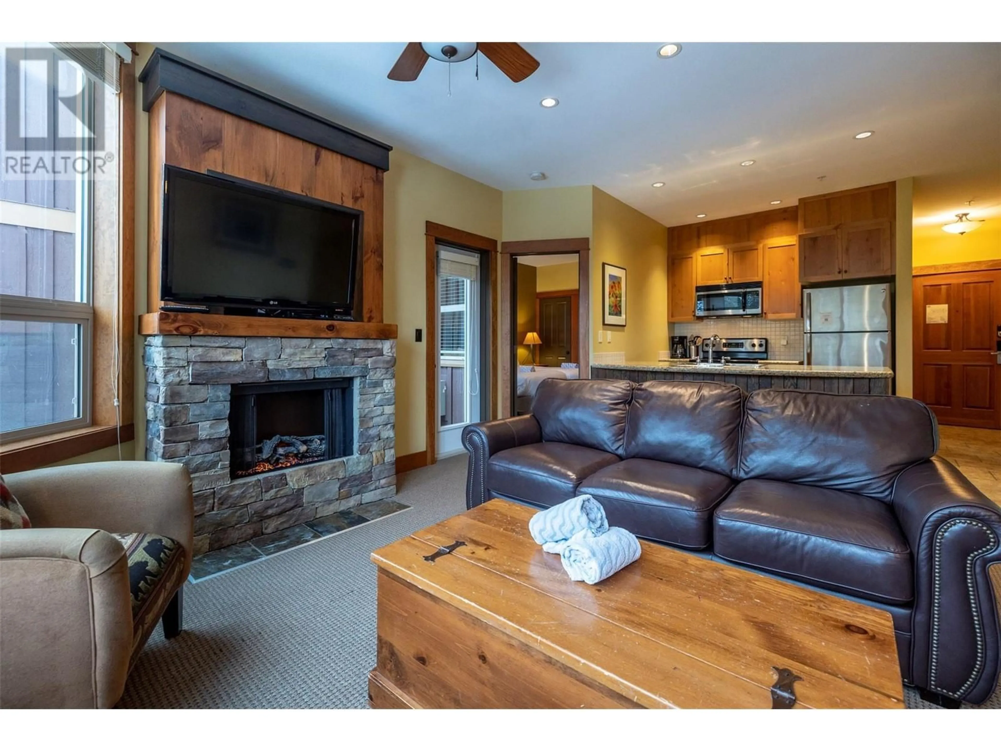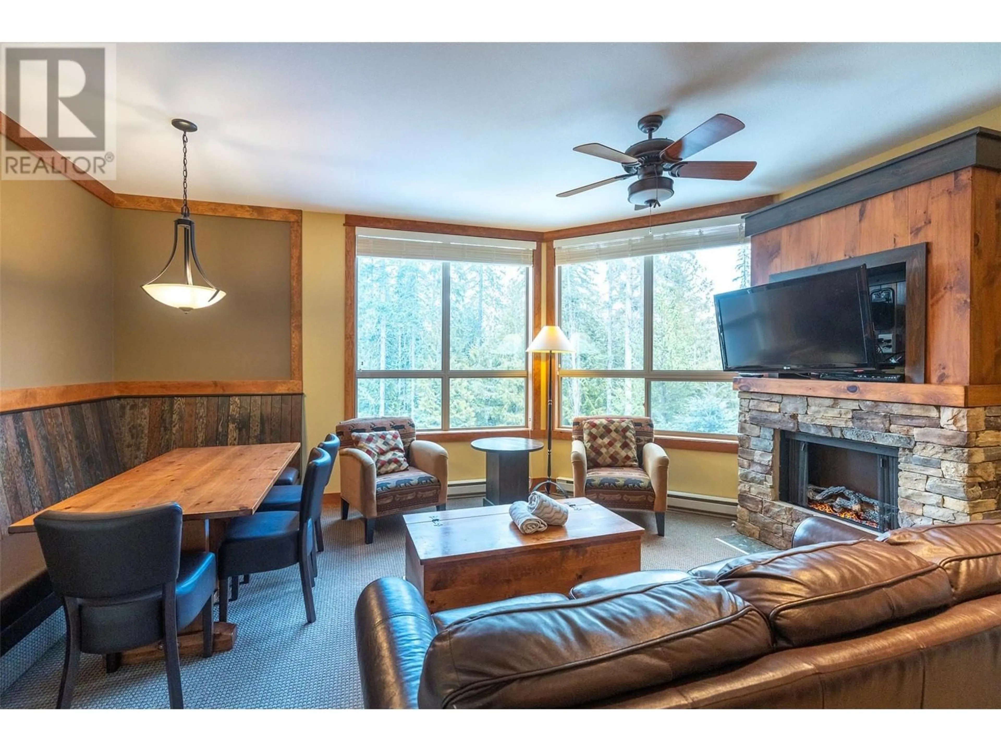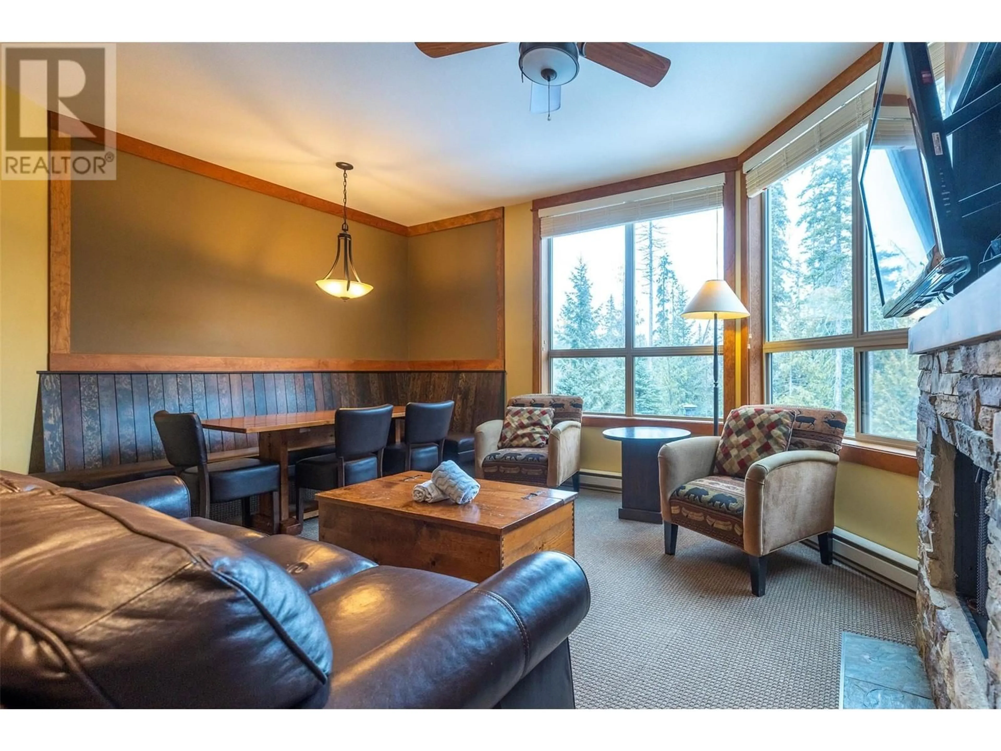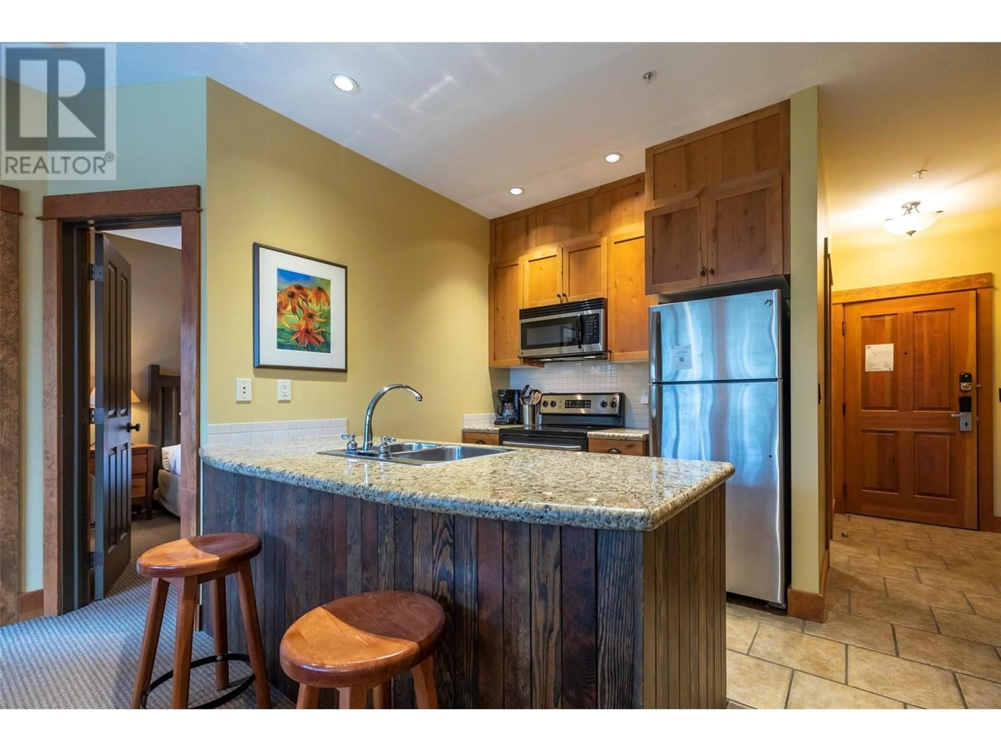632A - 4559 TIMBERLINE CRESCENT, Fernie, British Columbia V0B1M5
Contact us about this property
Highlights
Estimated valueThis is the price Wahi expects this property to sell for.
The calculation is powered by our Instant Home Value Estimate, which uses current market and property price trends to estimate your home’s value with a 90% accuracy rate.Not available
Price/Sqft$128/sqft
Monthly cost
Open Calculator
Description
Experience effortless mountain living in this turnkey 2-bed, 2-bath quarter-share lock-off suite in Juniper Lodge at Timberline Lodges in Fernie Alpine Resort. Situated on the main floor, this unit offers unmatched ease of access - no stairs or elevator required - just walk in from the lobby. Fully furnished and move-in ready, the suite features a stylish galley kitchen with stainless steel appliances, granite counters, and a cozy living area with a gas fireplace. Large windows provide a magnificent, tree-framed view of Mount Fernie, offering privacy and a true alpine feel. The suite’s shaded position helps keep it cool in summer, making it comfortable year-round. The lock-off layout provides flexible use: stay in one side and rent the other, or host guests while enjoying privacy. You'll love the private covered patio, in-suite laundry, and secure owner storage. Enjoy access to fantastic amenities including bike and ski storage, outdoor hot tubs, BBQ areas, fitness centre, and a heated pool and spa at the main lodge. Professionally managed by Fernie Lodging Company, this is hassle-free ownership ideal for ski season getaways, mountain biking adventures, or serene summer retreats. Don’t miss your chance to own a piece of Fernie’s alpine lifestyle—call your REALTOR® today! (id:39198)
Property Details
Interior
Features
Main level Floor
Other
5'6'' x 7'4''4pc Ensuite bath
Dining room
11'11'' x 13'4''Kitchen
8'5'' x 7'10''Exterior
Features
Parking
Garage spaces -
Garage type -
Total parking spaces 1
Condo Details
Inclusions
Property History
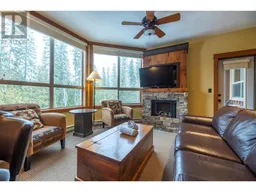 33
33
