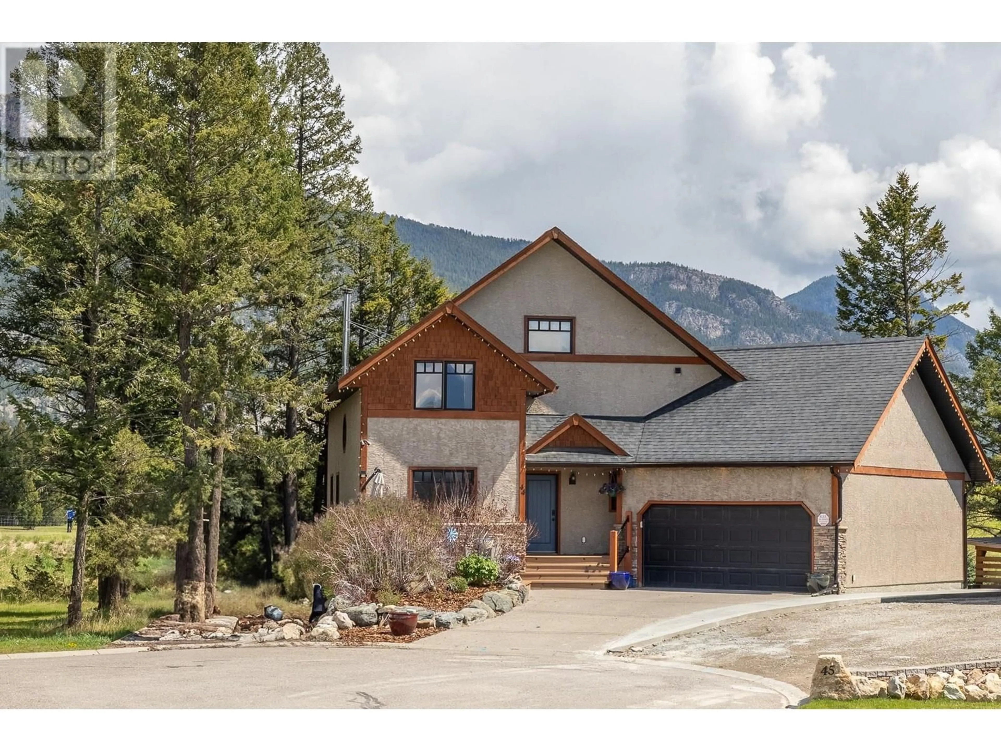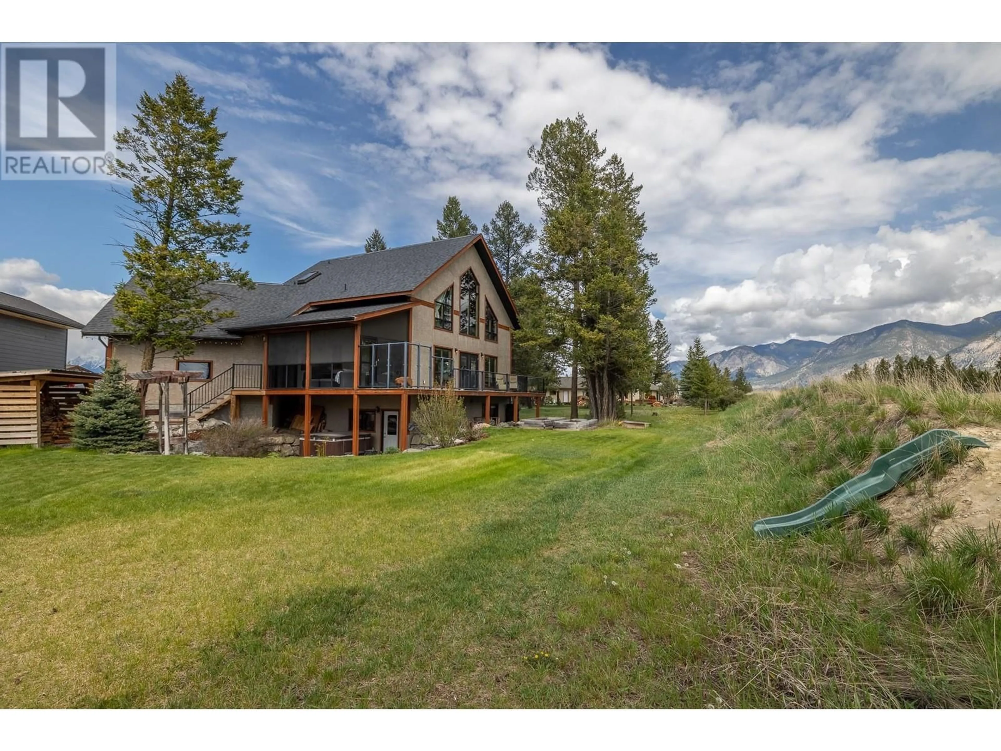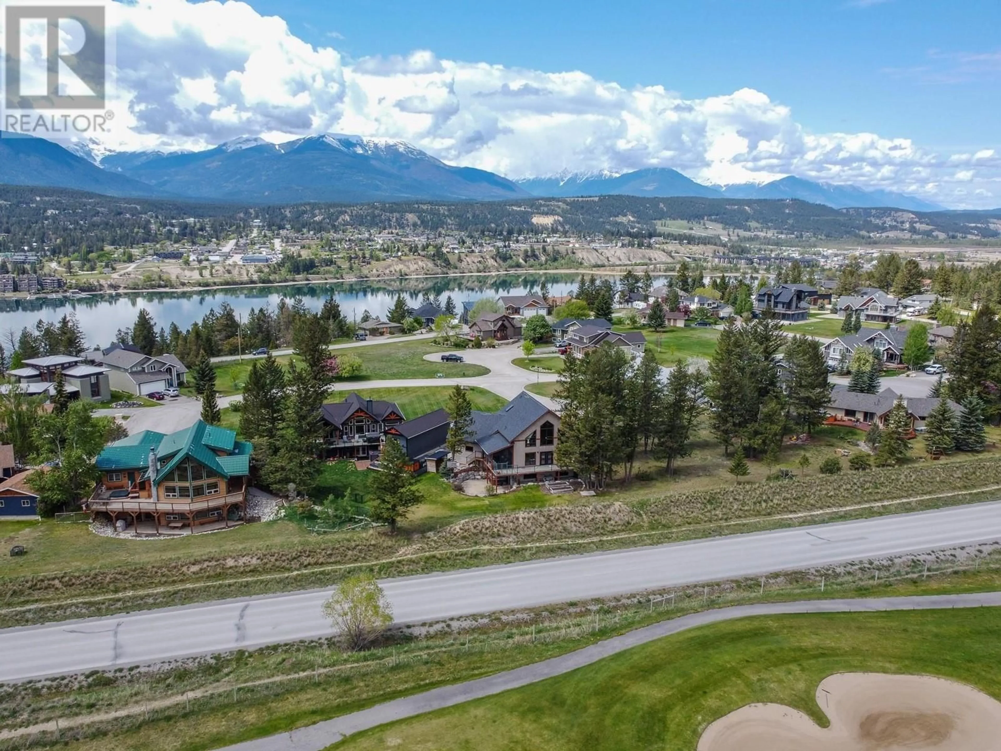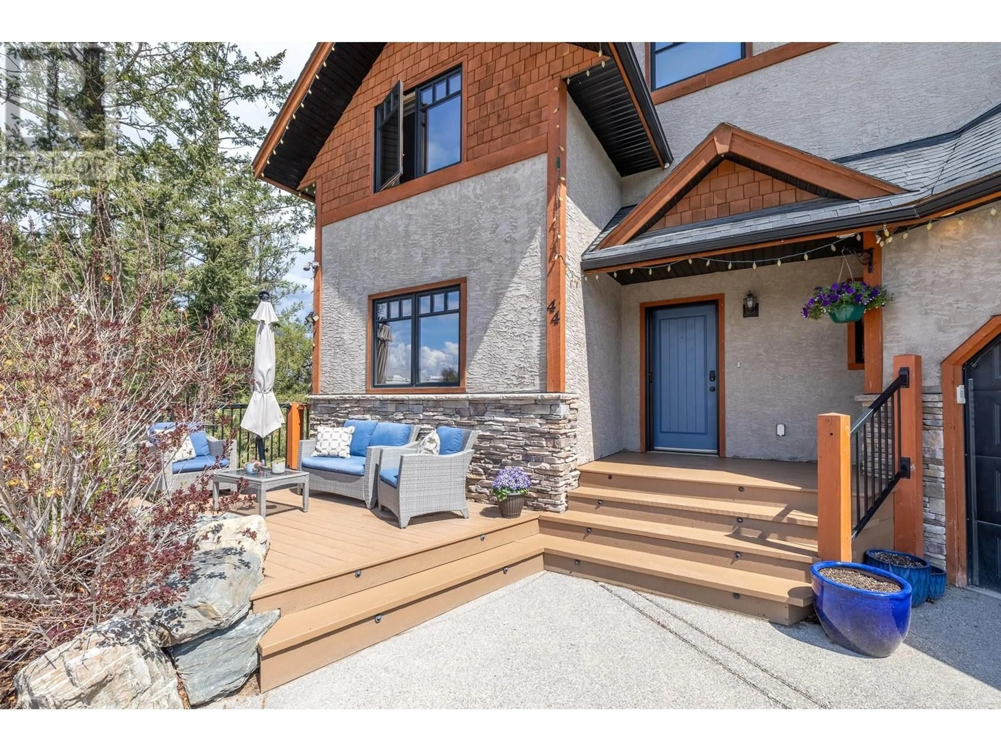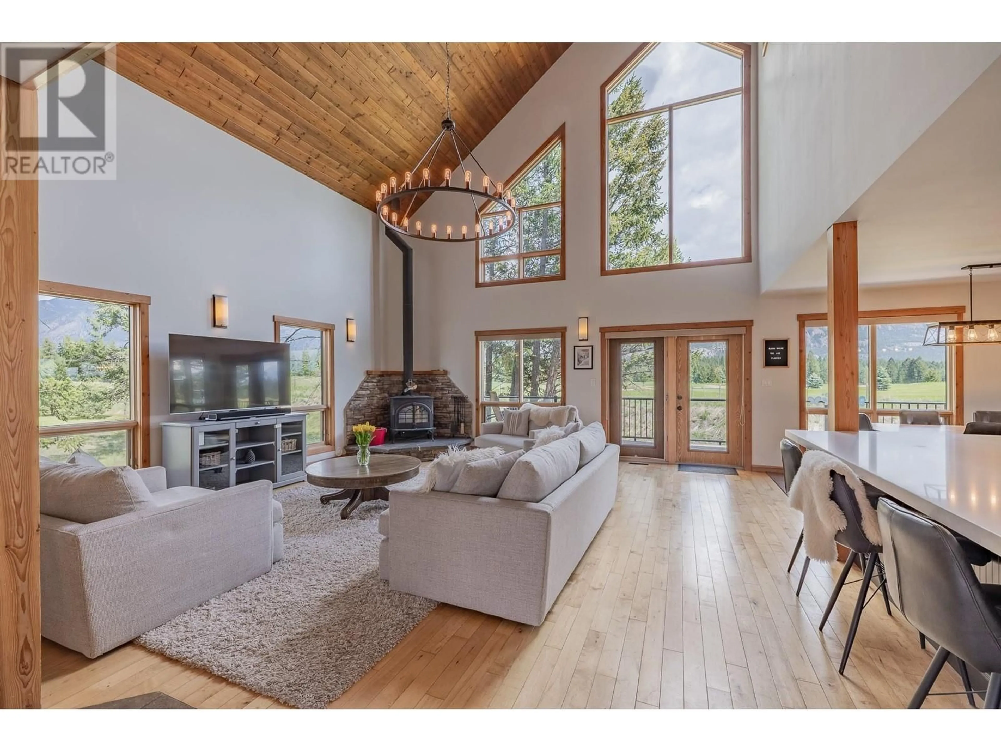44 - 640 UPPER LAKEVIEW ROAD, Invermere, British Columbia V0A1K3
Contact us about this property
Highlights
Estimated ValueThis is the price Wahi expects this property to sell for.
The calculation is powered by our Instant Home Value Estimate, which uses current market and property price trends to estimate your home’s value with a 90% accuracy rate.Not available
Price/Sqft$294/sqft
Est. Mortgage$3,861/mo
Maintenance fees$240/mo
Tax Amount ()-
Days On Market23 hours
Description
**INCREDIBLE MOUNTAIN MODERN HOME - THE COMPLETE PACKAGE** This is your opportunity to own and enjoy one of the most impressive full time or recreational properties in the sought after community of The Highlands. Nestled in-between the fourth hole of ""The Point"" Golf course at Copper Point and the dazzling waters of Lake Windermere, this gorgeous 3000+ SQFT home has been tastefully updated and offers 5 bedrooms and 3 full bathrooms (one full bathroom on every level). The golf course and mountain views are perfectly framed throughout the home and will wow you each and every time your open the front door. Kitchen renovated in 2018, elegant engineered Quartz countertops in the kitchen and bathrooms, Rebuilt furnace (2024) heat pump (new in 2014), Complete interior paint (2017), updated lighting, Hot Tub, Screened-in side deck to extend your shoulder seasons, New security alarm system, irrigation system, large attached garage with storage mezzanine, and much more! Surrounded by walking trails, recreational opportunities, Canadian Tire, Kicking Horse Coffee, Kootenay Coffee works and a host of new amenities in the works. Act now and enjoy Invermere to its fullest with your family and friends starting this summer and for many years to come! (id:39198)
Property Details
Interior
Features
Lower level Floor
Laundry room
9' x 11'3''Bedroom
11'3'' x 13'4''4pc Bathroom
5'4'' x 12'Recreation room
17'2'' x 17'6''Exterior
Parking
Garage spaces -
Garage type -
Total parking spaces 2
Condo Details
Inclusions
Property History
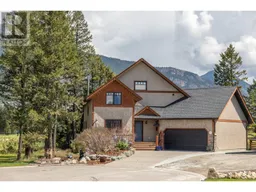 53
53
