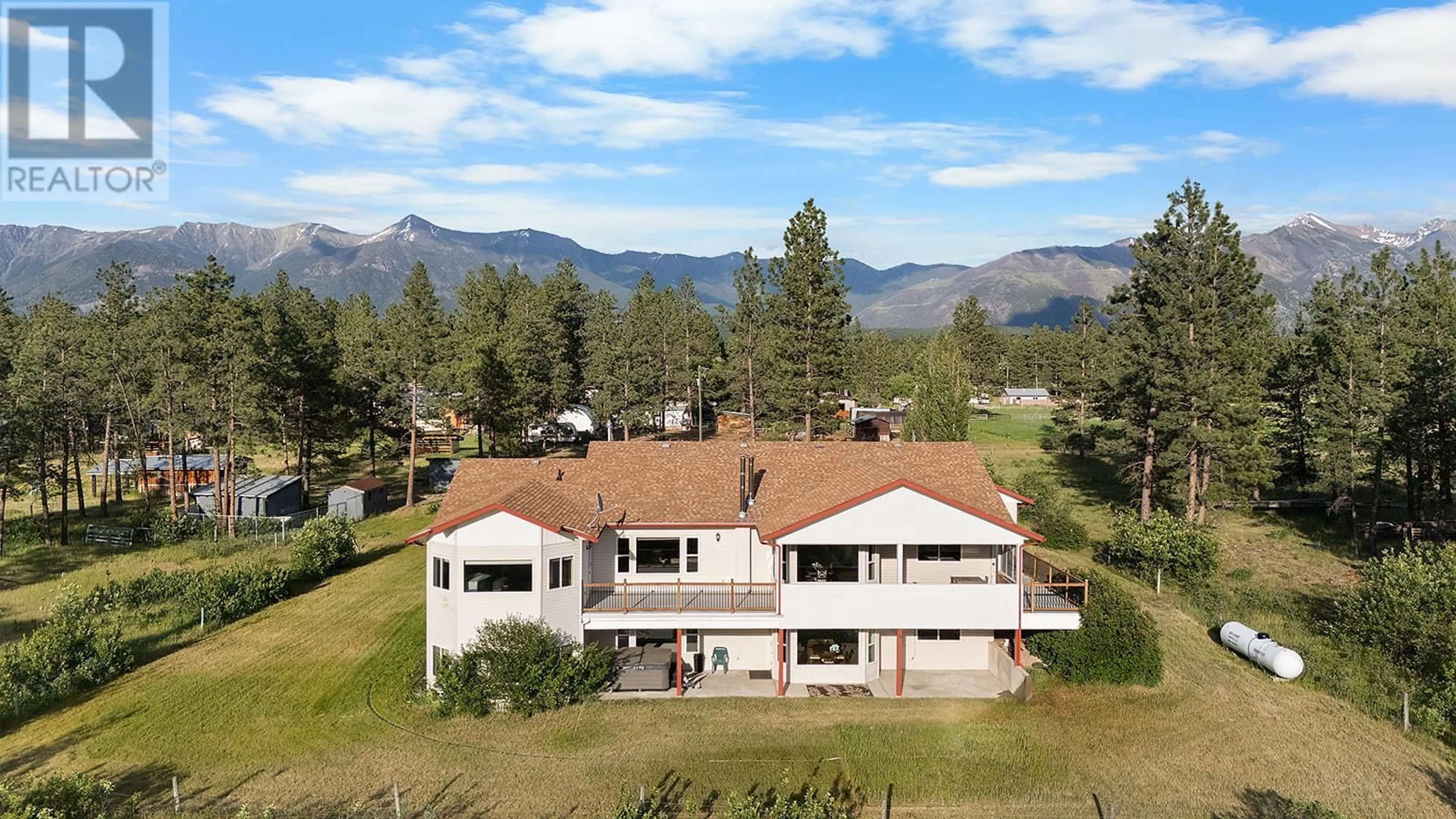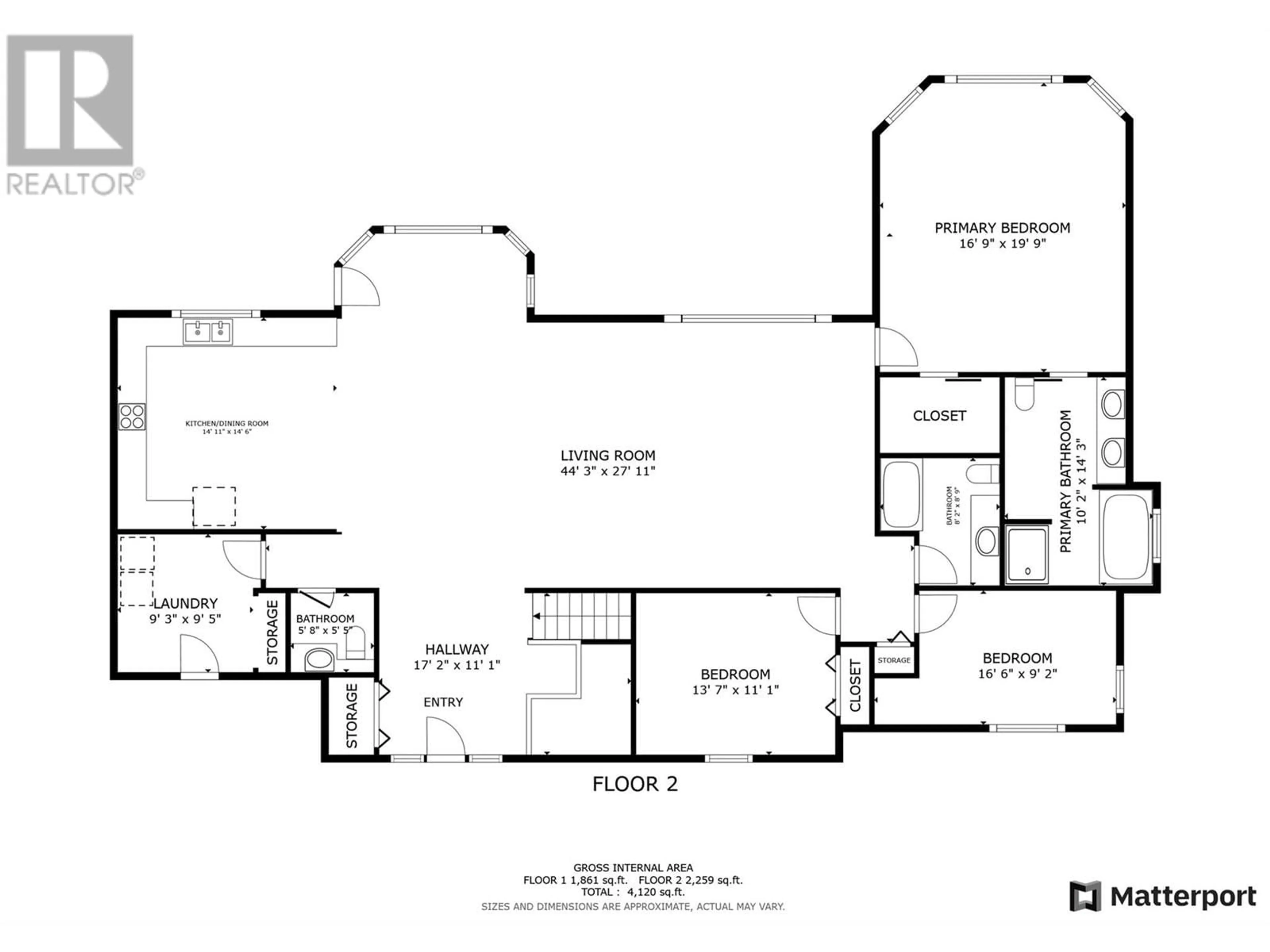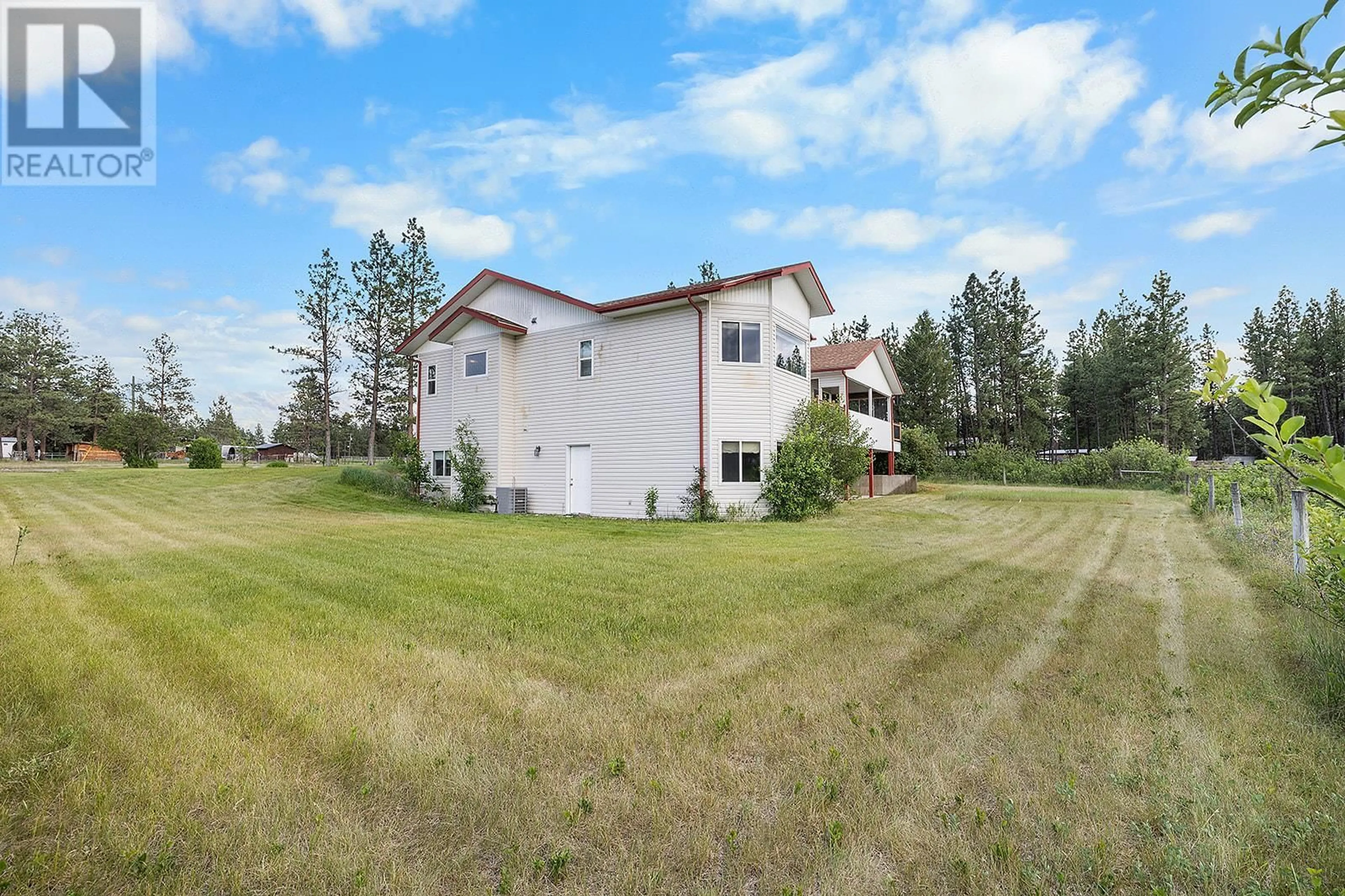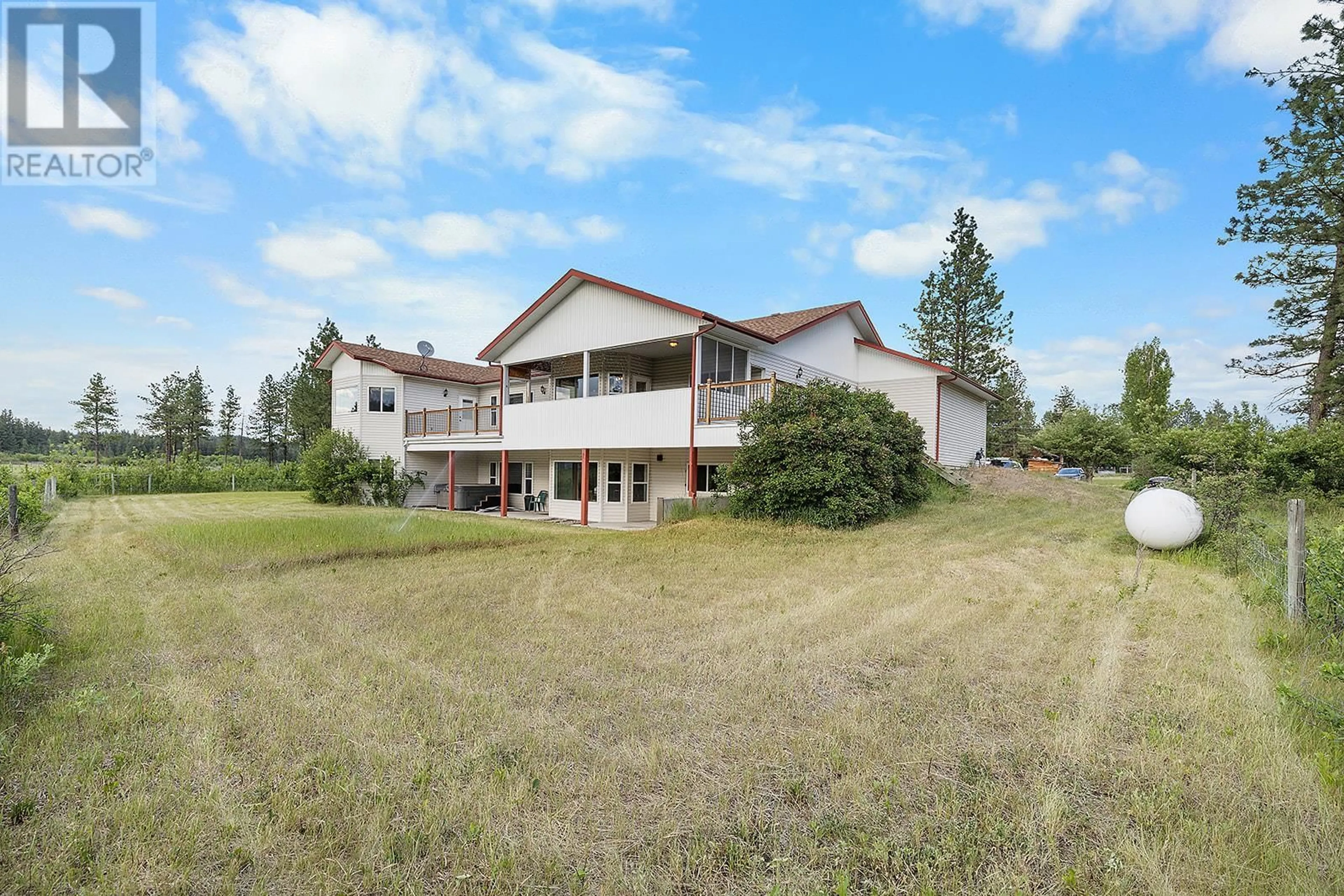4363 LISTER ROAD OTHER, Ta Ta Creek, British Columbia V0B1H0
Contact us about this property
Highlights
Estimated valueThis is the price Wahi expects this property to sell for.
The calculation is powered by our Instant Home Value Estimate, which uses current market and property price trends to estimate your home’s value with a 90% accuracy rate.Not available
Price/Sqft$266/sqft
Monthly cost
Open Calculator
Description
This 5+1 bed, 4 bath home offers over 4,000 sq ft of living space on a private 4.99-acres, ideal for horse lovers or those seeking space and tranquility. The heart of the home is the stunning main floor, featuring a large country kitchen equipped with stainless steel appliances, propane stove, and a generous island. The dining area flows seamlessly into a bay window nook and out onto the expansive deck, recently updated with new decking. The cozy family room with a wood-burning fireplace adds warmth and charm. The bright and spacious primary bedroom includes deck access, a walk-in closet, and a large full ensuite. Two additional bedrooms, 2 more bathrooms, and a laundry room leading to the 2-car garage complete the main level. Downstairs you'll be sure to enjoy the wet bar, rec room with another wood stove, 2 more bedrooms, a den, and full bathroom. A daylight walk-out basement and additional access to the garage offers convenience and suite potential. Step outside and unwind in your private hot tub, surrounded by nature and open skies. Updates include a new hot water tank, A/C, and propane furnace. The expansive property has 2 frost-free waterers, 2 frost-free hydrants, and is well-equipped with multiple outbuildings, including a hay shed, barn, dog run, and five frost-free waterers—ideal for animals or farming. With Crown land on two sides just a short distance away, you’ll have endless opportunities for riding, hiking, and exploring right from your doorstep. (id:39198)
Property Details
Interior
Features
Main level Floor
Kitchen
14'6'' x 14'11''Laundry room
9'3'' x 9'5''Full bathroom
5'5'' x 5'8''Foyer
11'1'' x 17'2''Exterior
Parking
Garage spaces -
Garage type -
Total parking spaces 2
Property History
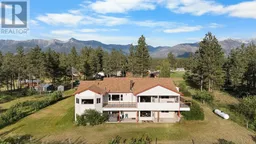 72
72
