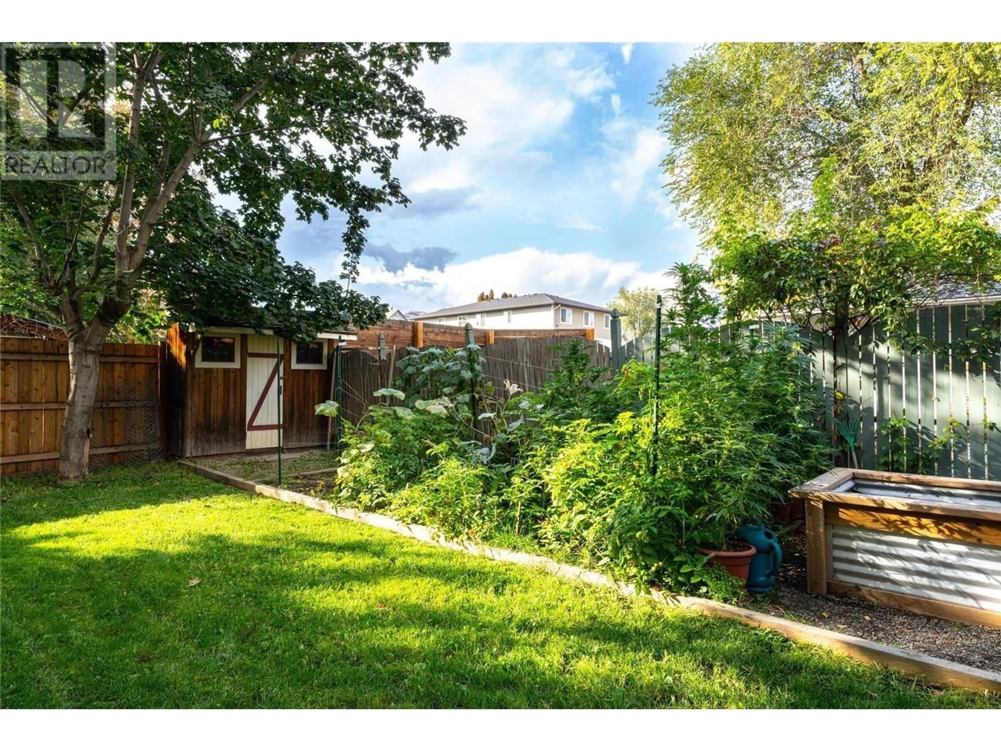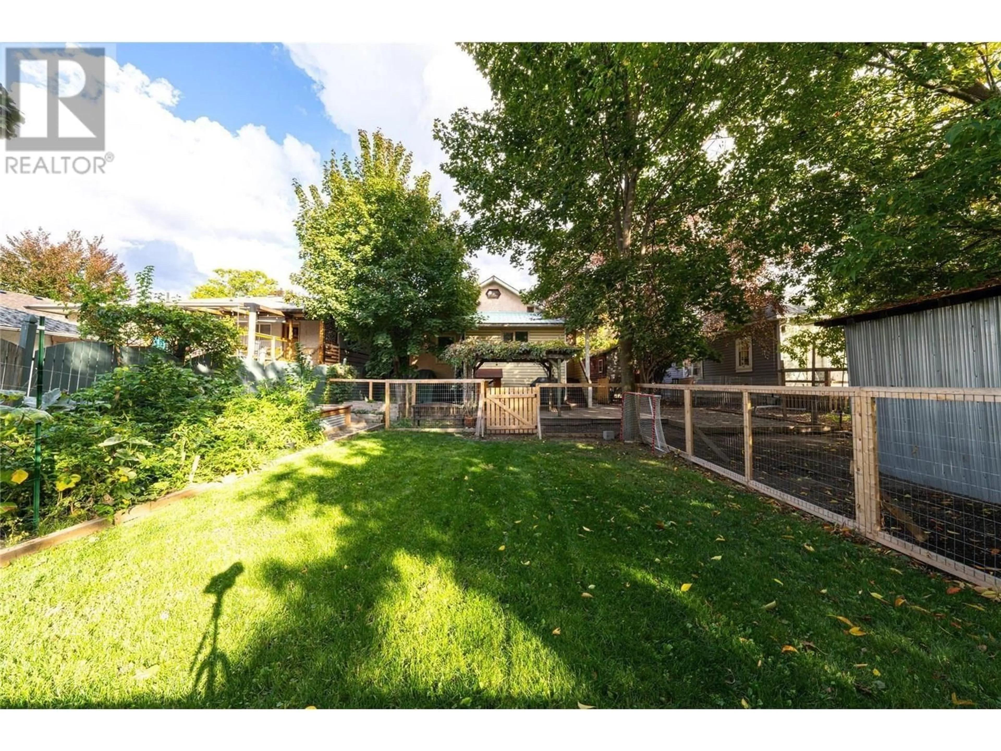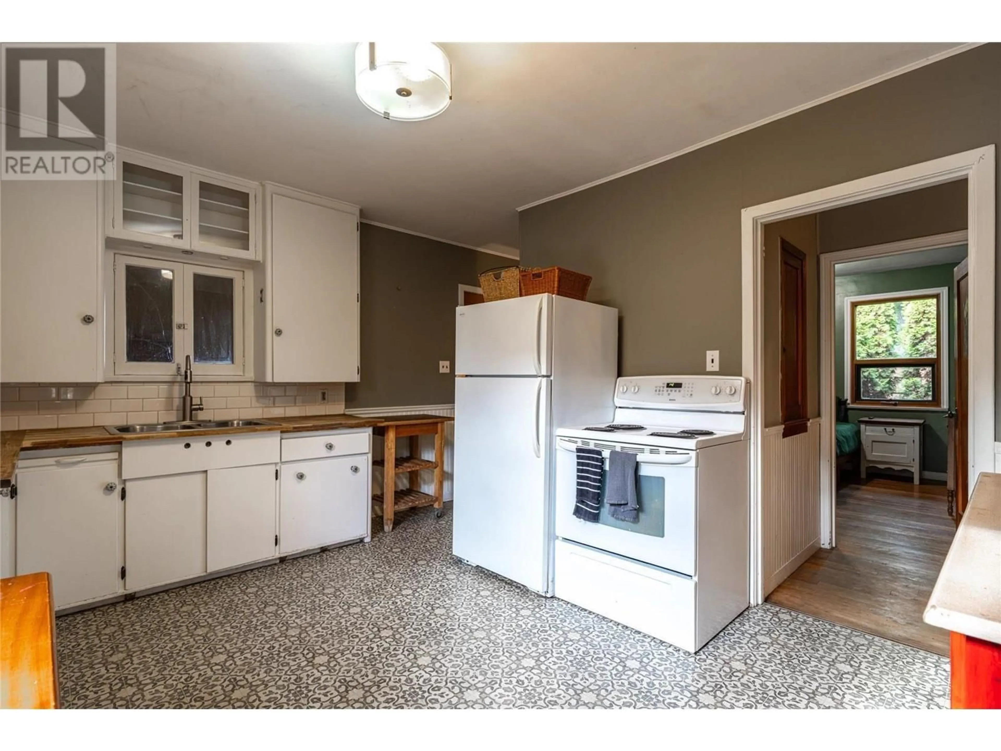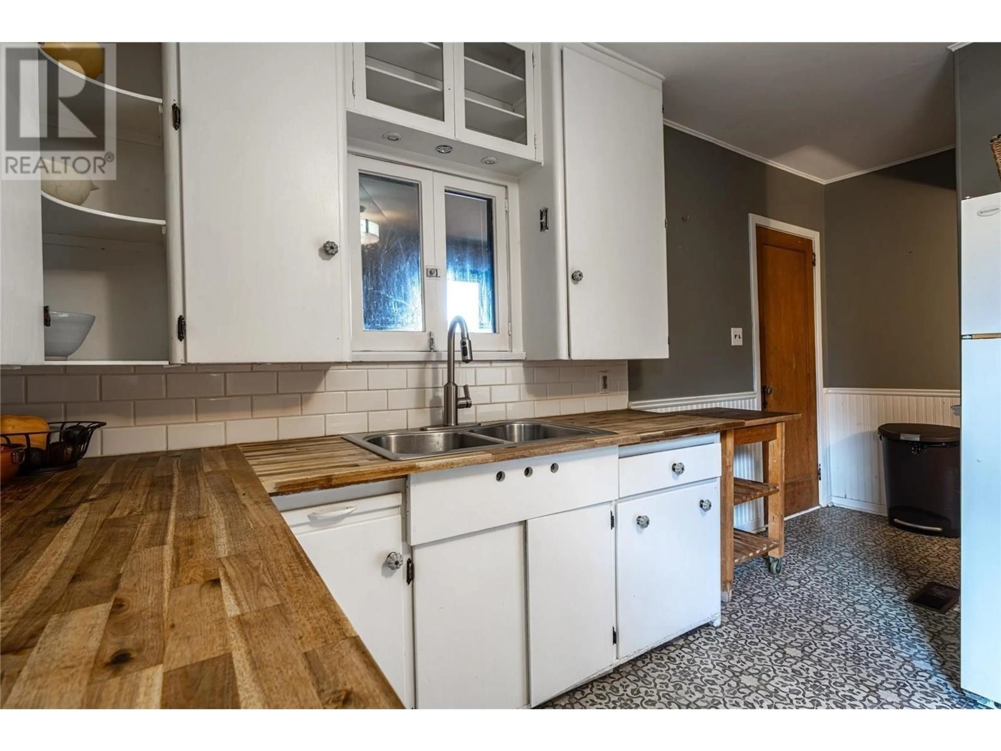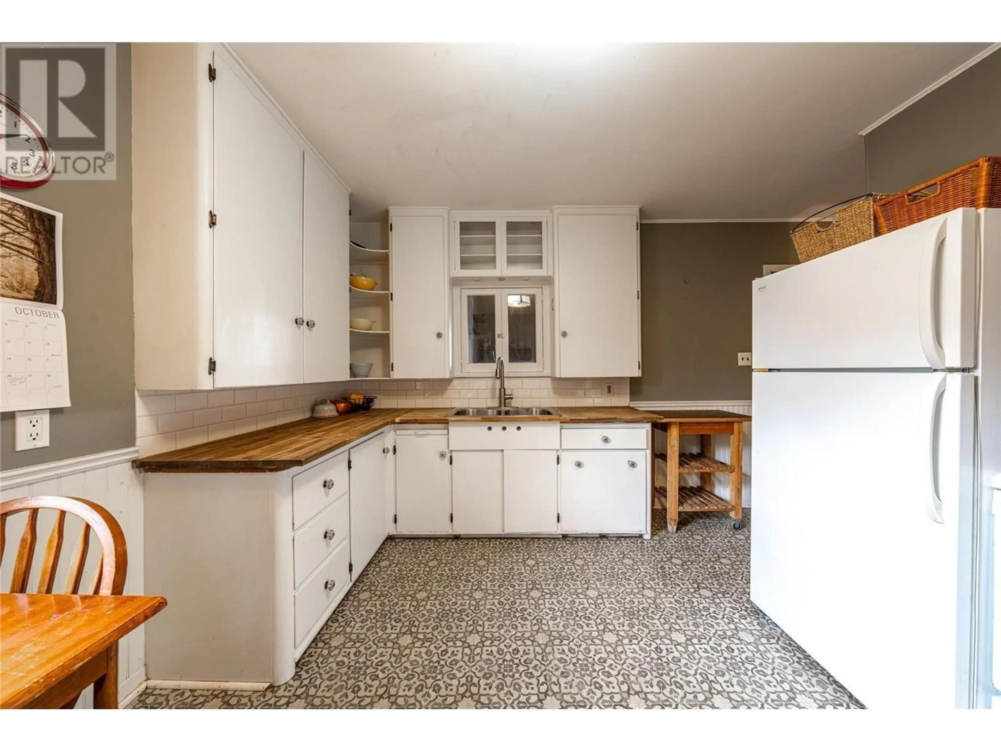4204 29TH STREET, Vernon, British Columbia V1T5B5
Contact us about this property
Highlights
Estimated valueThis is the price Wahi expects this property to sell for.
The calculation is powered by our Instant Home Value Estimate, which uses current market and property price trends to estimate your home’s value with a 90% accuracy rate.Not available
Price/Sqft$315/sqft
Monthly cost
Open Calculator
Description
This fantastic home is an excellent buy for a first-time buyer, senior or investor. Boasting original hardwood floors, a warm country kitchen leading to an enclosed porch, a spacious living room, 2 generous sized bedrooms and 1 bathroom with in floor heating complete the main floor. Upstairs you'll find a generous loft that can be used as a bedroom, den, sitting room or play area, bring your decorating ideas. In the basement is the laundry, a workshop and lots of storage space. There is a tranquil backyard that is set up beautifully for outdoor living with a deck for BBQ. There is back-alley access and the 3 sheds on the property are convenient for lawn equipment or extra storage. New furnace and hot water tank in 2022. 4204 29 St is zoned RH1 Low Rise Apartment Residential. (id:39198)
Property Details
Interior
Features
Basement Floor
Full bathroom
Storage
13'3'' x 19'2''Family room
15'5'' x 11'3''Laundry room
13'7'' x 8'6''Property History
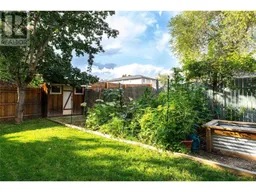 22
22
