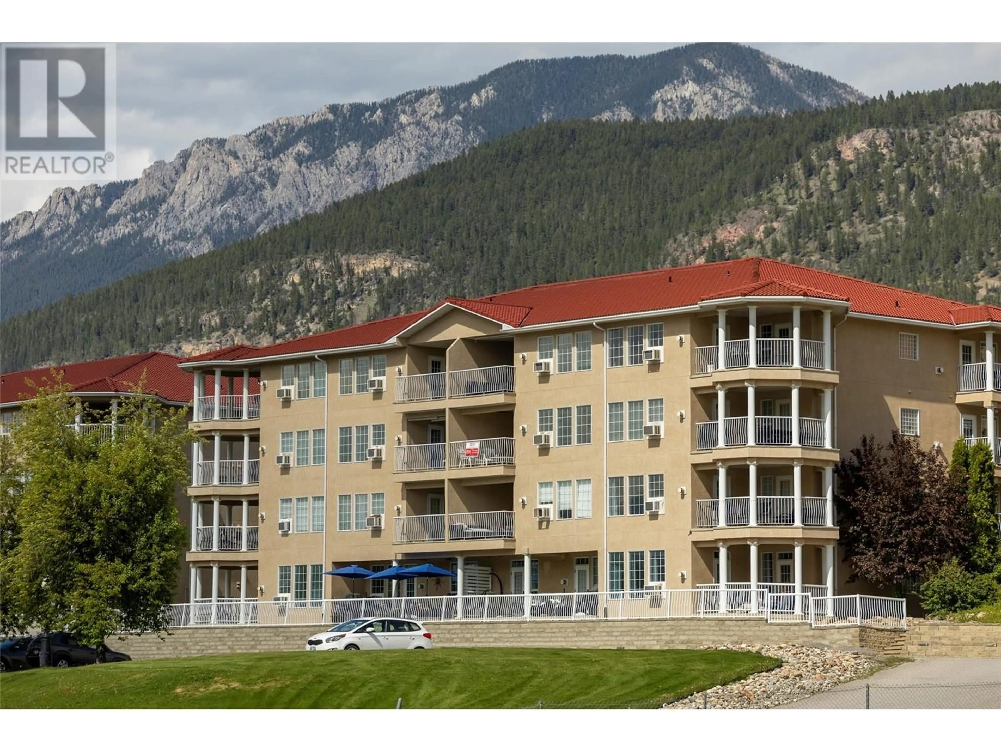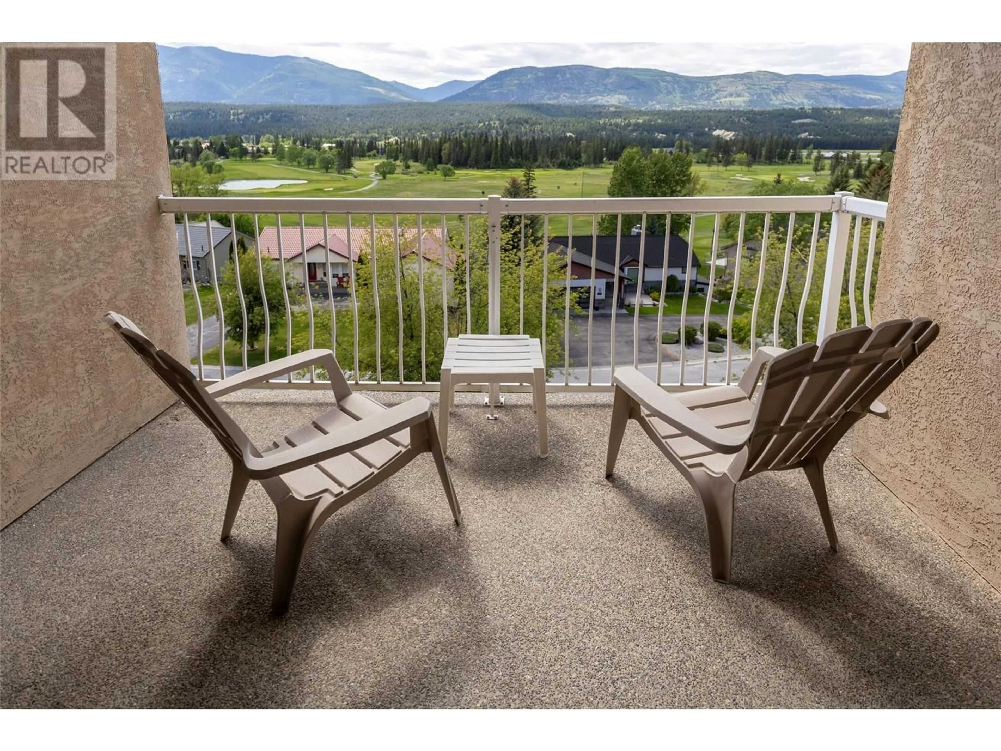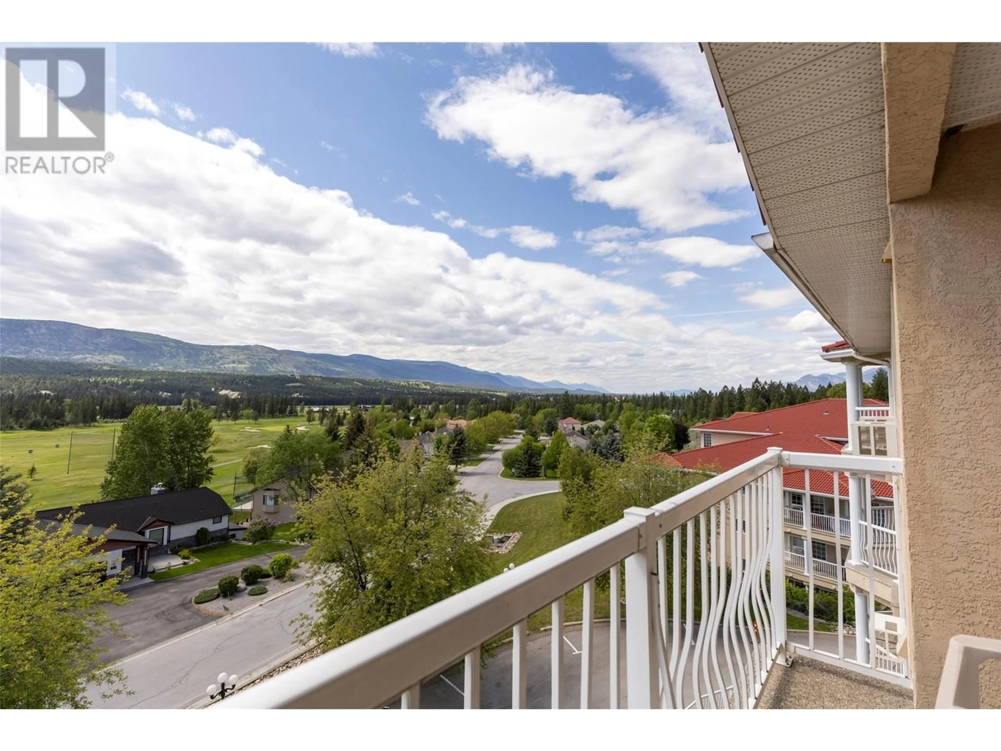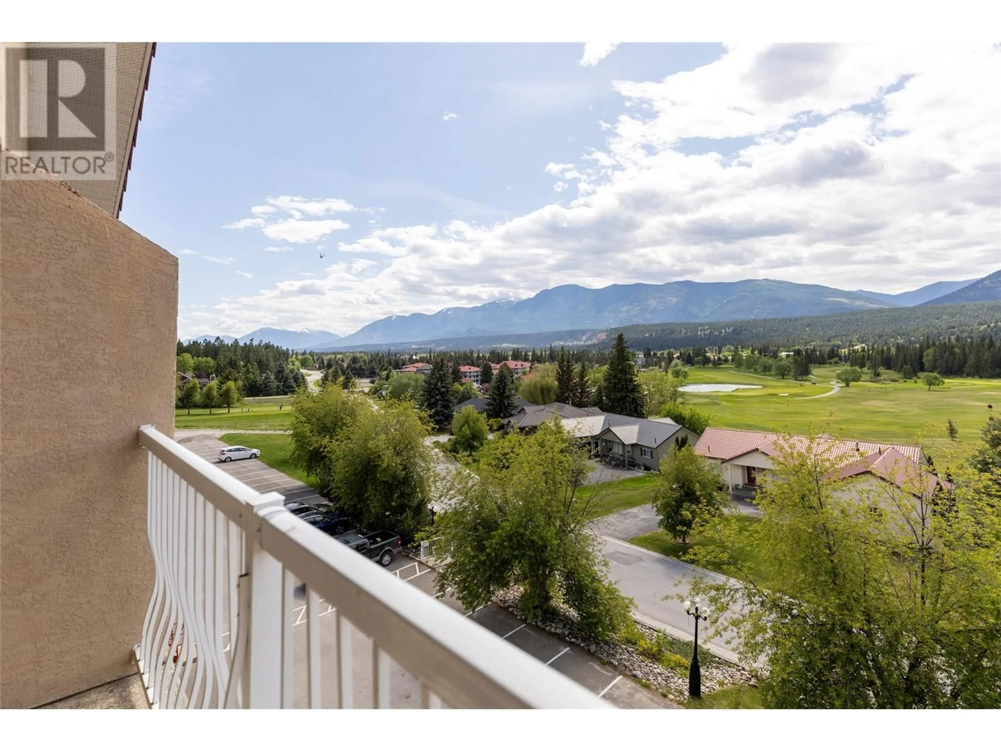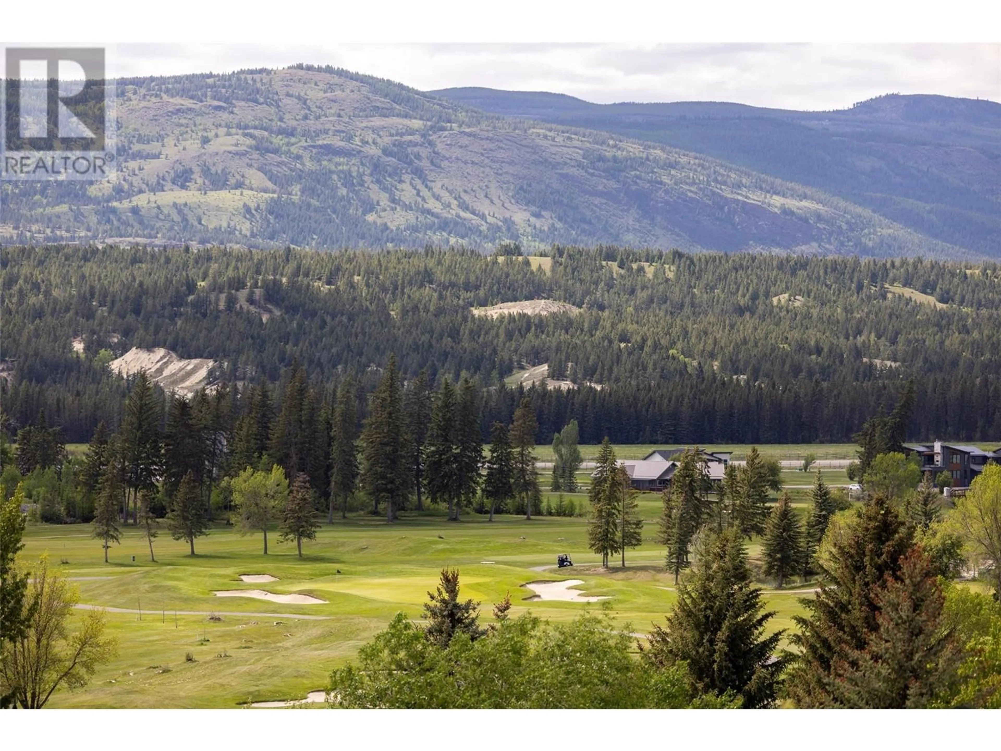4015A - 5052 RIVERVIEW ROAD, Fairmont Hot Springs, British Columbia V0B1L1
Contact us about this property
Highlights
Estimated ValueThis is the price Wahi expects this property to sell for.
The calculation is powered by our Instant Home Value Estimate, which uses current market and property price trends to estimate your home’s value with a 90% accuracy rate.Not available
Price/Sqft$312/sqft
Est. Mortgage$945/mo
Maintenance fees$493/mo
Tax Amount ()$978/yr
Days On Market4 days
Description
Charming Top-Floor Condo with Sweeping Mountain & Golf Course Views in Fairmont Hot Springs perfect mountain retreat!This beautifully maintained and fully furnished 1-bedroom condo is located on the top floor of a well-managed building and offers stunning west-facing panoramic views of the Purcell Mountains and the pristine golf course below. From your expansive balcony, enjoy peaceful mornings with coffee or unwind in the evening with a cocktail while soaking in the scenery and mountain air.The open-concept layout is warm and inviting, featuring a cozy fireplace, newer appliances, an in-unit washer and dryer, and the comfort of air conditioning for warm summer days. The spacious bedroom is a true retreat with dual closets, direct access to the large patio, and convenient Jack-and-Jill access to the full bathroom—ideal for both privacy and functionality. This condo also includes two unassigned parking spots and a small common property storage unit, perfect for your recreational gear. With low condo fees and both short- and long-term rentals allowed, this property offers exceptional value whether you're seeking a full-time residence, a vacation escape, or an income-producing investment. Located just minutes from year-round adventure including golfing, skiing, hiking, and the world-famous Fairmont Hot Springs, this property is your gateway to the four-season mountain lifestyle. Furniture is included with a few exclusions—please ask your Realtor for details. (id:39198)
Property Details
Interior
Features
Main level Floor
4pc Bathroom
6' x 6'Primary Bedroom
12'9'' x 12'2''Living room
9'11'' x 15'2''Dining room
10'3'' x 15'2''Exterior
Parking
Garage spaces -
Garage type -
Total parking spaces 2
Condo Details
Inclusions
Property History
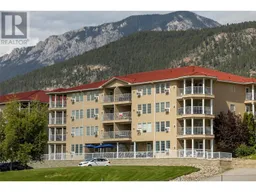 59
59
