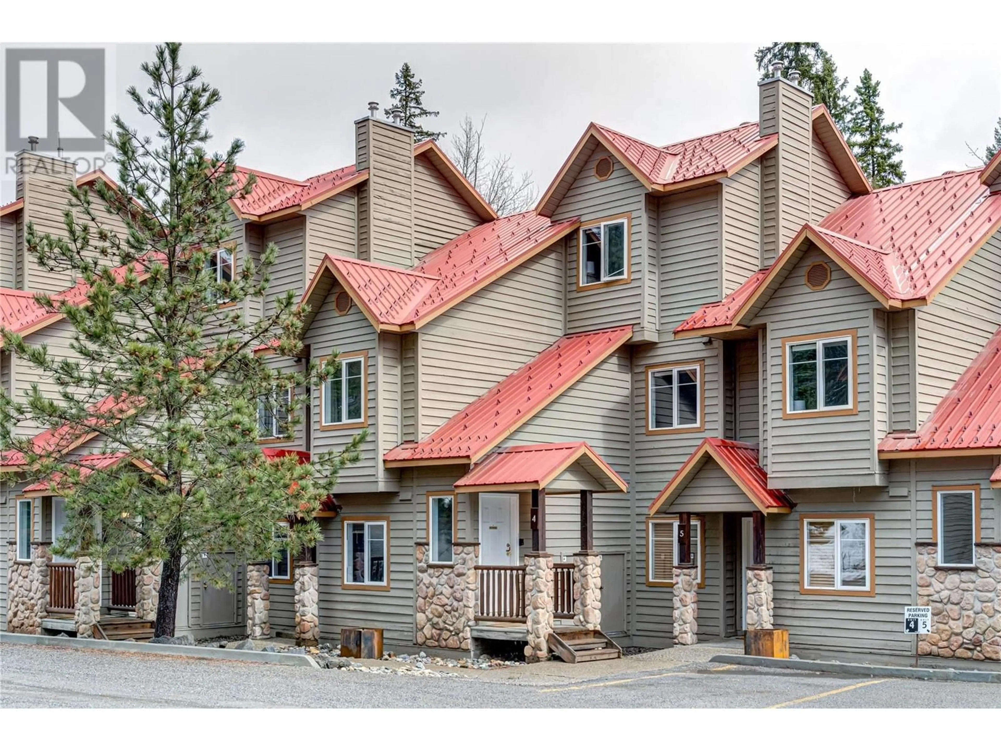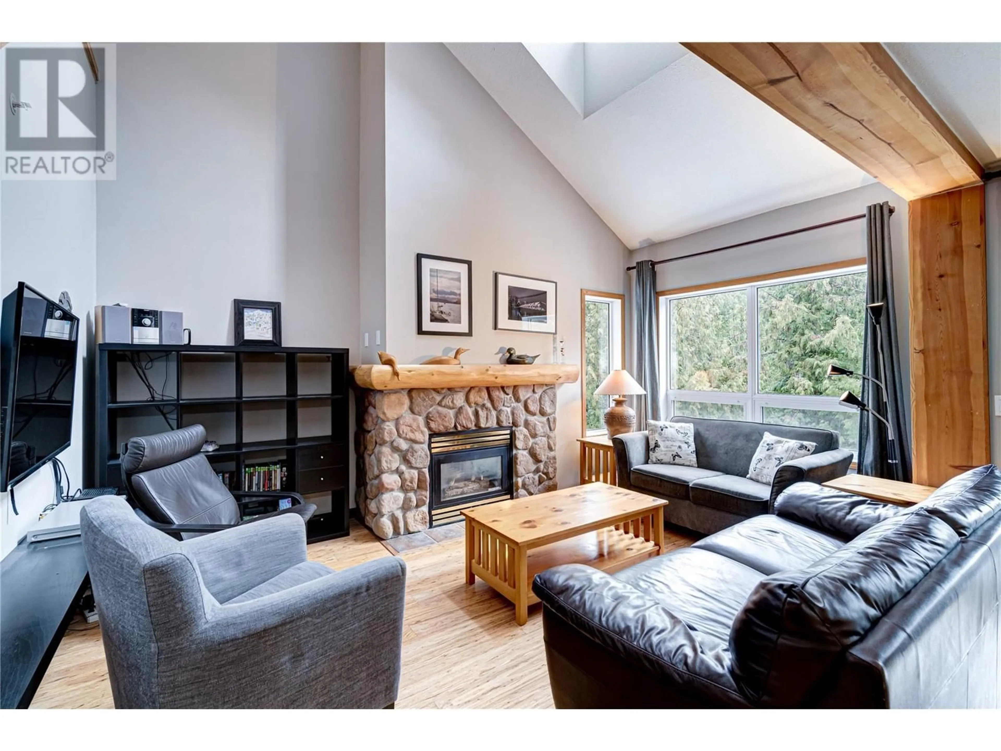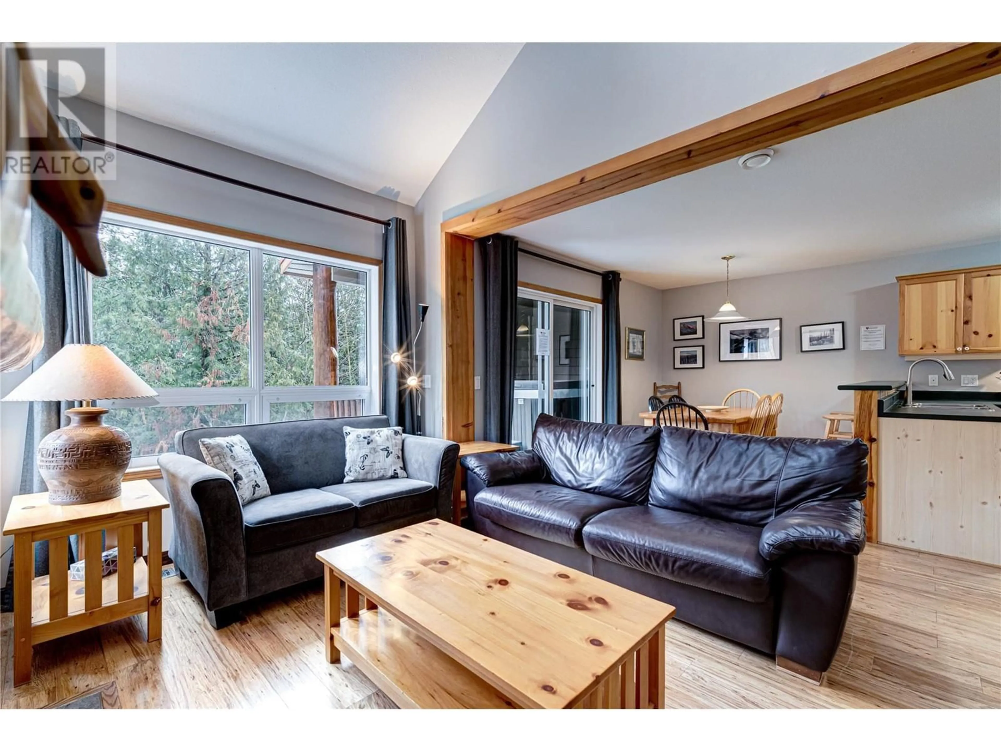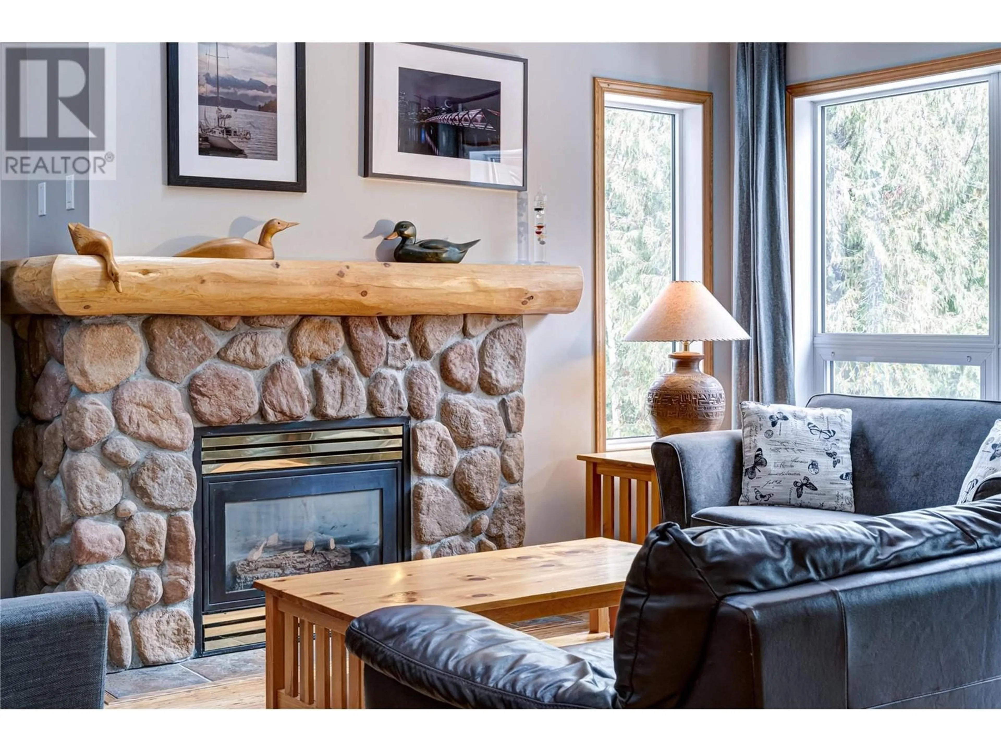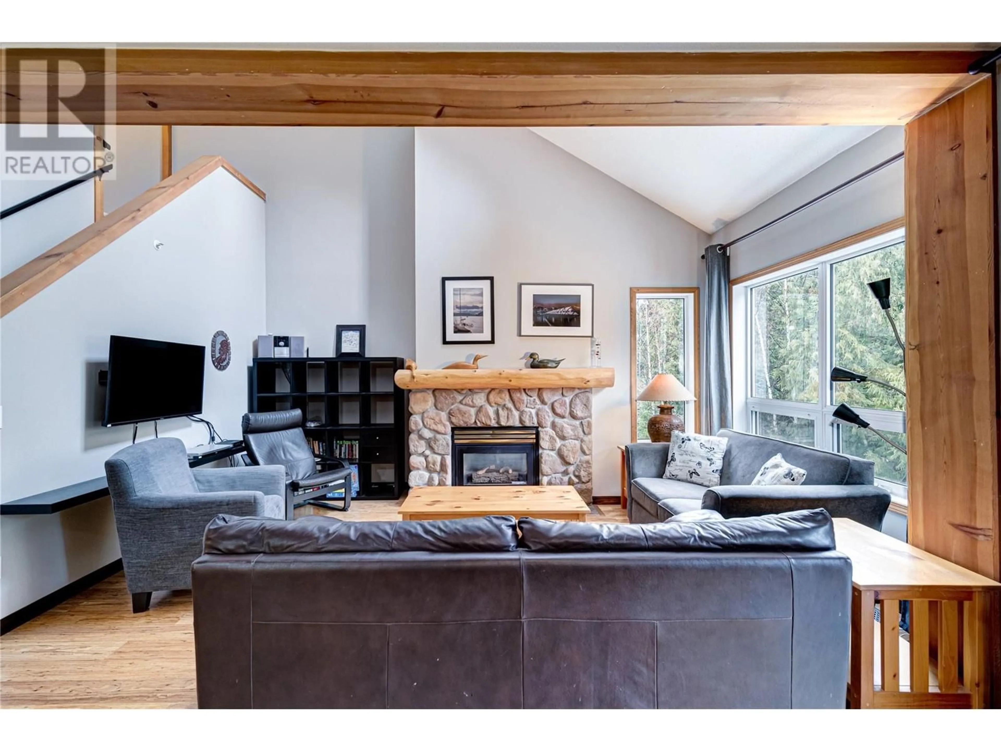4 - 5423 BOOMERANG WAY, Fernie, British Columbia V0B1M6
Contact us about this property
Highlights
Estimated ValueThis is the price Wahi expects this property to sell for.
The calculation is powered by our Instant Home Value Estimate, which uses current market and property price trends to estimate your home’s value with a 90% accuracy rate.Not available
Price/Sqft$625/sqft
Est. Mortgage$3,088/mo
Maintenance fees$724/mo
Tax Amount ()$2,944/yr
Days On Market21 days
Description
Welcome to Stone Creek Chalets—an exceptional ski-in condo nestled at the base of Fernie Alpine Resort! This turn-key fully furnished, 3-bedroom, 2-bathroom retreat offers a cozy cabin feel with vaulted ceilings, an open-concept layout, and a stunning stone gas fireplace with a classic wood mantel. The bright kitchen and dining area flow effortlessly onto a covered deck—complete with a private hot tub and BBQ, ideal for apres-ski relaxation. The main floor features two generously sized bedrooms, a full bathroom with updated flooring and vanity, and convenient in-suite laundry. Upstairs, a spacious primary bedroom offers a private escape, along with a second full bathroom featuring a tub/shower combo and updated finishes. Take in breathtaking views of the Lizard Range and ski hill, enjoy the convenience of an outdoor storage/ski locker, and benefit from flexible zoning allowing both short- and long-term rentals—making this an ideal revenue property or weekend getaway. The unit is GST applicable. Professionally managed strata ensures hassle-free ownership. Don’t miss the chance to own in one of Fernie’s most sought-after locations—ski right to your door and enjoy year-round mountain living at its finest! Contact your trusted Real Estate Agent today to book a private showing. (id:39198)
Property Details
Interior
Features
Second level Floor
Full bathroom
Bedroom
9'1'' x 10'3''Exterior
Parking
Garage spaces -
Garage type -
Total parking spaces 1
Condo Details
Inclusions
Property History
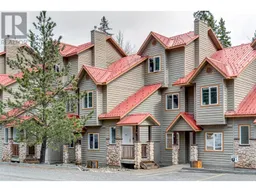 50
50
