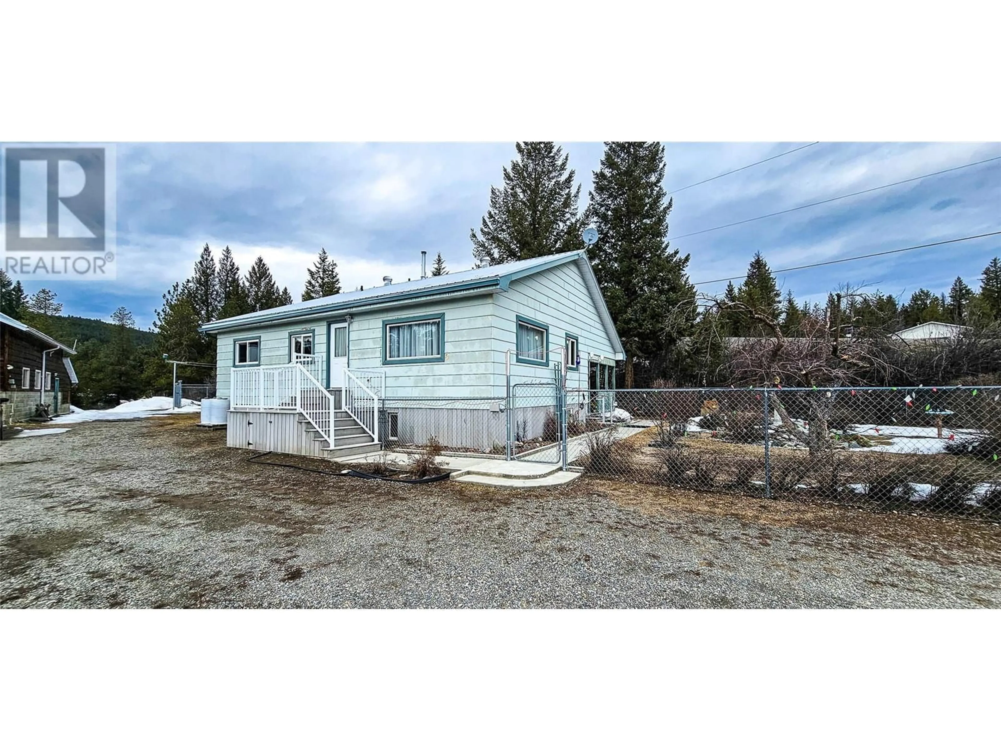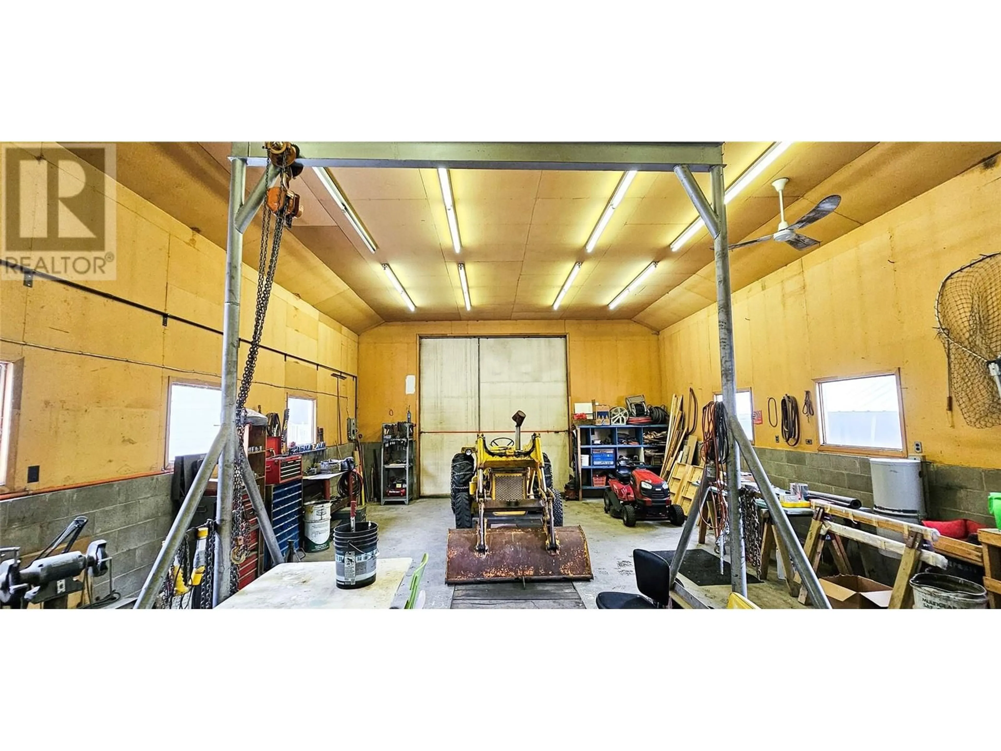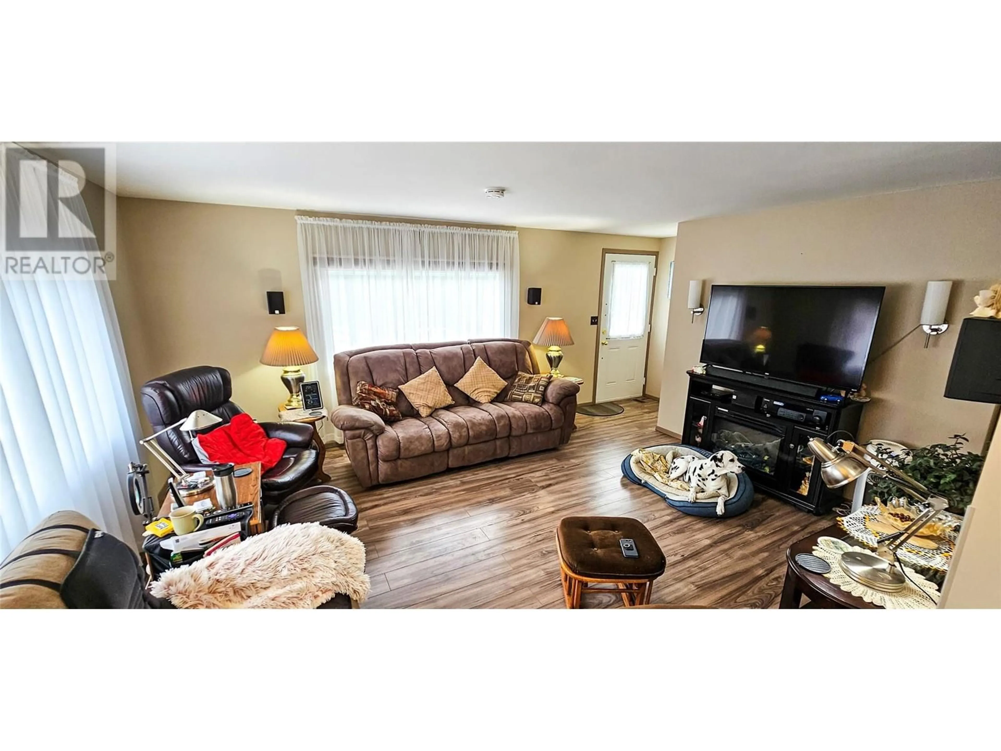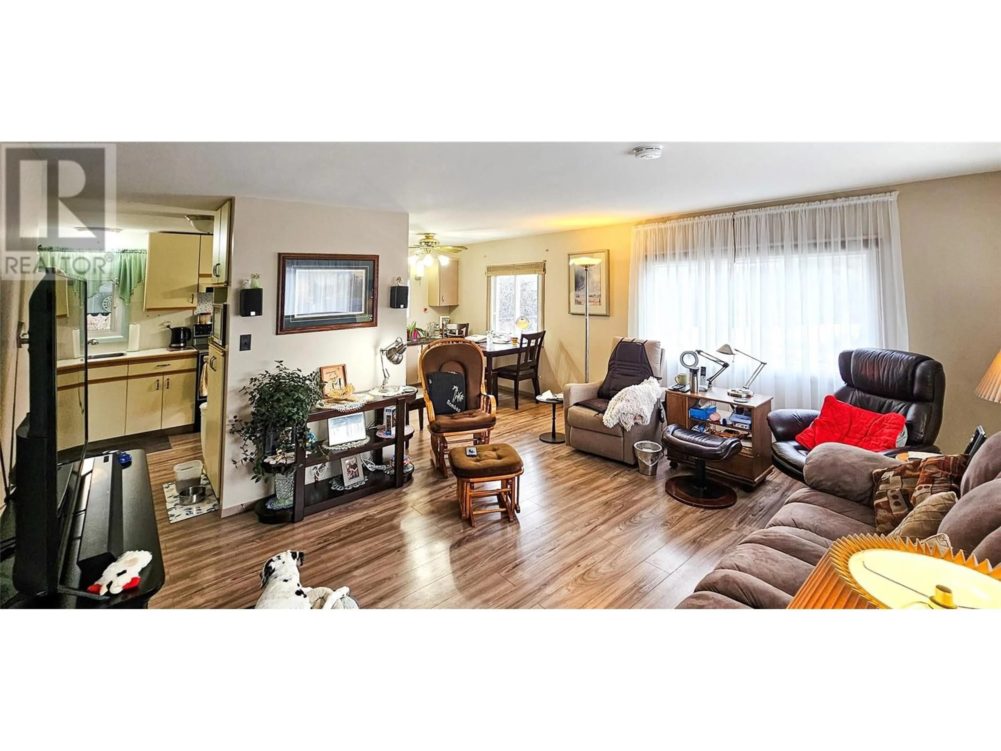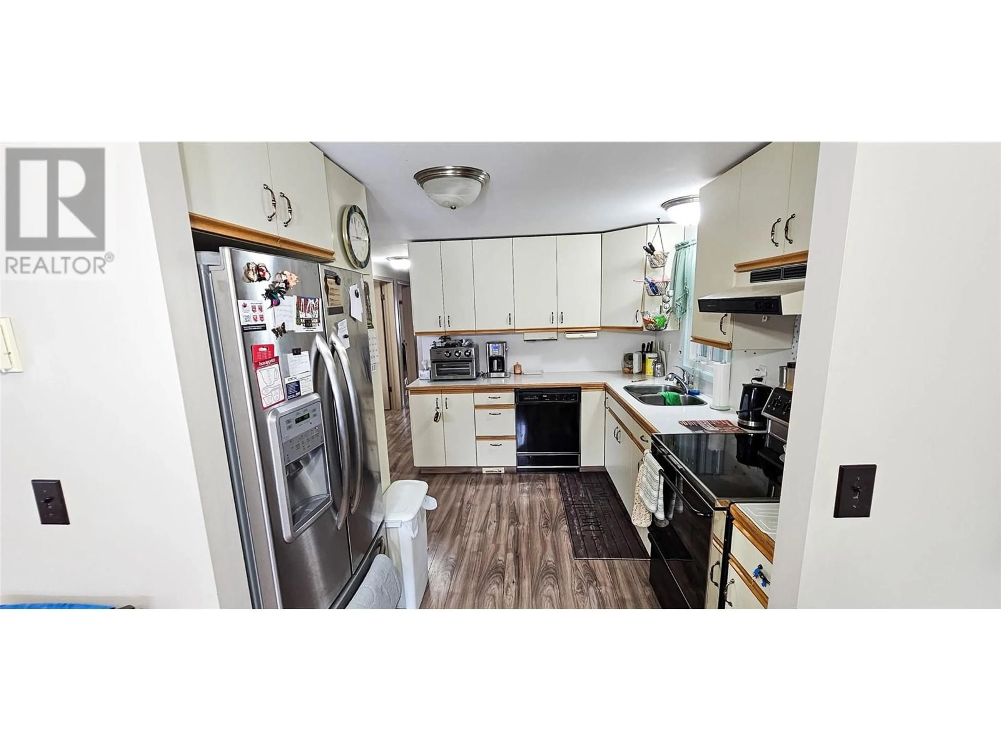3705 KAHN ROAD, Cranbrook, British Columbia V1C6S8
Contact us about this property
Highlights
Estimated valueThis is the price Wahi expects this property to sell for.
The calculation is powered by our Instant Home Value Estimate, which uses current market and property price trends to estimate your home’s value with a 90% accuracy rate.Not available
Price/Sqft$385/sqft
Monthly cost
Open Calculator
Description
This wonderfully updated four-bedroom modular home with an additional small bedroom—perfect for a nursery or home office—offers the perfect balance of comfort, space, and potential. Situated on 11.45 acres just 5 kilometers from downtown Cranbrook, BC, this property provides privacy, stunning natural surroundings, and potential development opportunities. A true highlight of this property is the 52' x 25' shop, featuring high ceilings, a hoist, and a heavy-duty automotive service pit—ideal for mechanics, hobbyists, or anyone needing a high-functioning workspace. Whether you're running a business, working on projects, or simply need extra storage, this shop is a rare find. The acreage is mostly flat with rolling hills and offers ample room for recreation, farming, or potential development. With road access from Kahn Road and bordering King Road, the land is well-suited for various uses. Additionally, an available proposed subdivision plan gives you the flexibility to explore future development options or keep the land as your own private retreat. This exceptional property combines rural charm with modern convenience. Whether you're looking for a spacious family home, an exciting new venture, or investment potential, this one has it all. Schedule your viewing today! (id:39198)
Property Details
Interior
Features
Main level Floor
Office
11' x 6'Living room
13' x 15'Full bathroom
Full bathroom
Property History
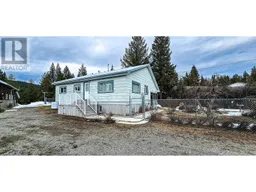 51
51
