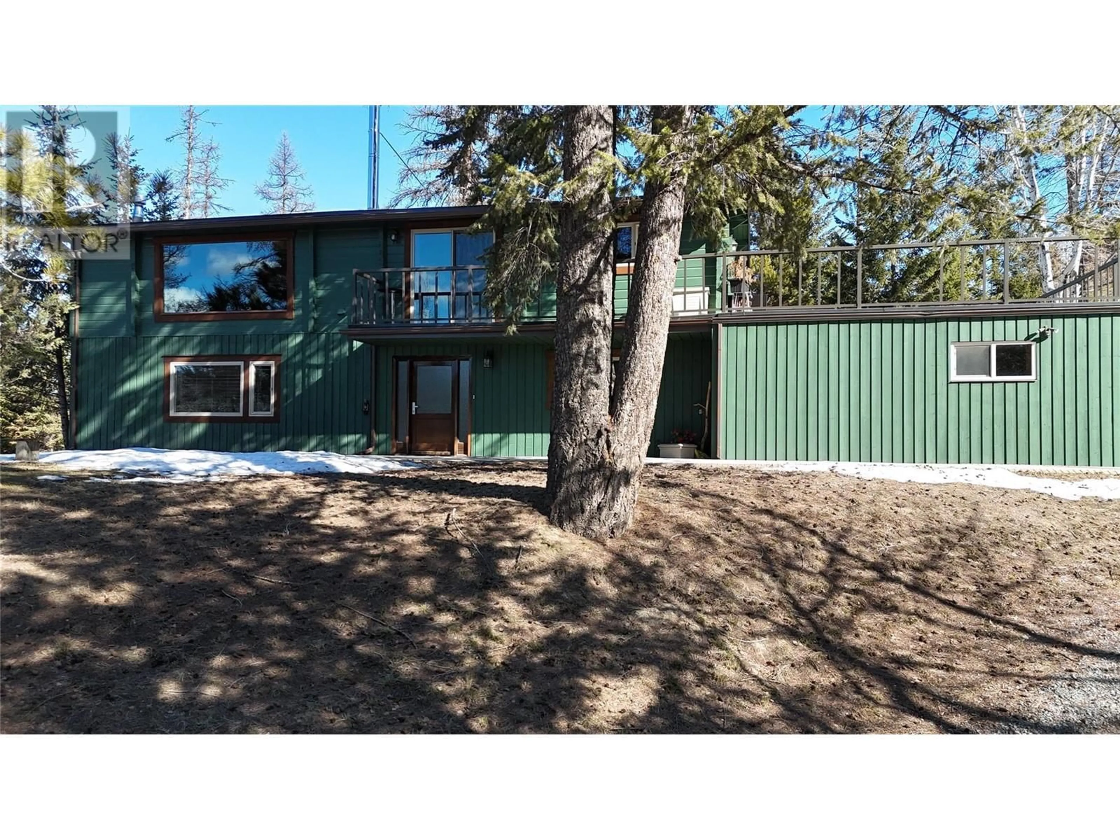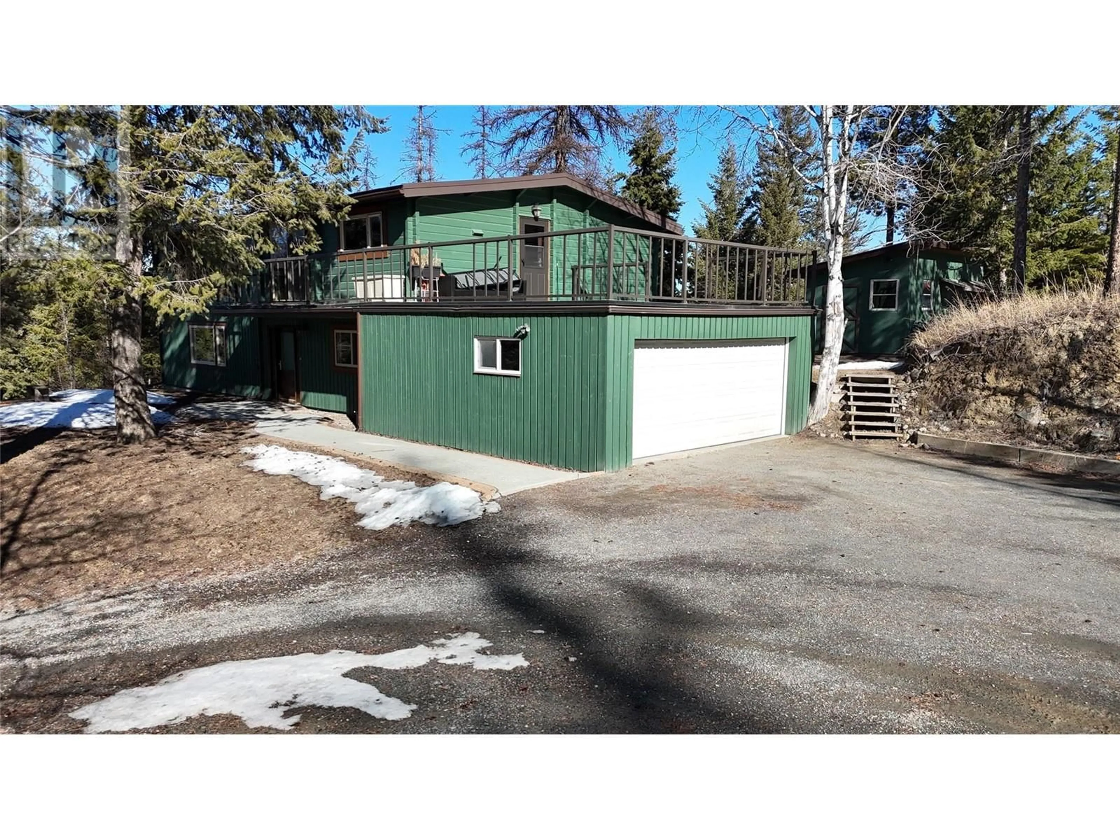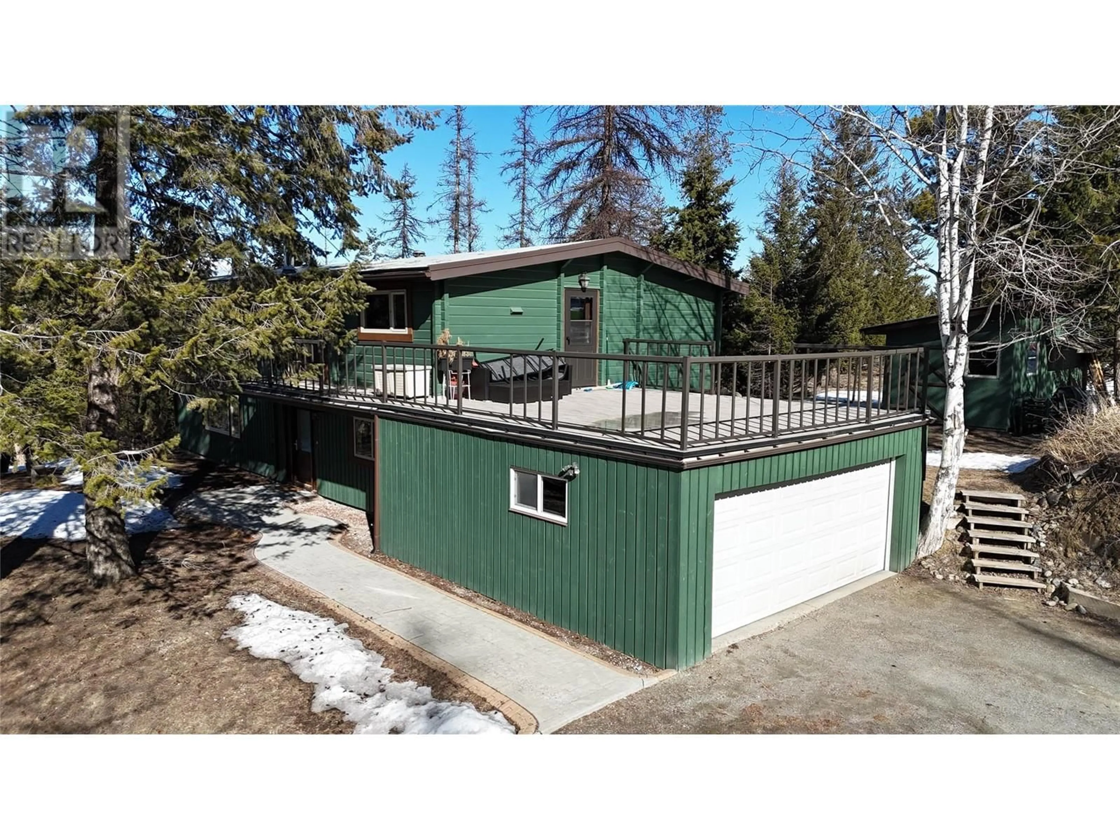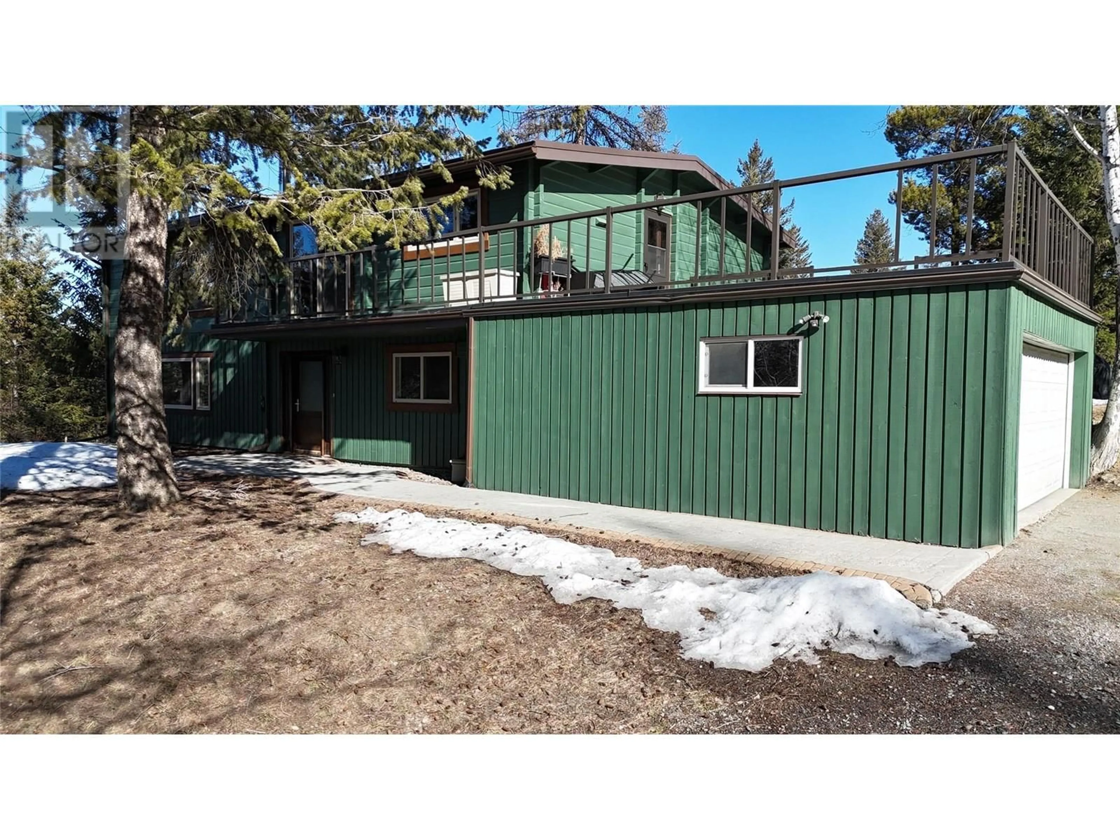3450 SILVER SPRING DRIVE, Cranbrook, British Columbia V1C6X8
Contact us about this property
Highlights
Estimated ValueThis is the price Wahi expects this property to sell for.
The calculation is powered by our Instant Home Value Estimate, which uses current market and property price trends to estimate your home’s value with a 90% accuracy rate.Not available
Price/Sqft$337/sqft
Est. Mortgage$3,646/mo
Tax Amount ()$2,255/yr
Days On Market123 days
Description
Escape the city while staying close to it! Just 5 minutes from city limits, this serene 4.5 acre property features a beautifully updated Pan-abode home with 1,241 on the lower floor and 1,273 on the upper floor. The main level boasts stunning log exterior walls, vaulted wood ceilings , a newly renovated kitchen with Corian countertops, stainless steel appliances and plenty of special features. Step out from the kitchen onto a spacious 20' x 22' sundeck and take in the breathtaking views stretching nearly to Lumberton. The cozy living room features a high-efficiency wood-burning fireplace insert, while the dining room has glass sliding doors leading outside. With 3 plus 1 bedrooms and 3 bathrooms including a 3-piece ensuite- this home is perfect for families. The lower level welcomes you with a huge foyer leading to a spacious family room with an electric fireplace for the perfect ambiance. Ideal for a suite, the basement includes a kitchenette with heated tile floors, a 3 piece bathroom, a bedroom and an office- all with direct access to the attached double garage. With brand new roof (2023), updated furnace and hot water tank, central air conditioning, a wonderful storage shed with power, and even a lovely playhouse at the back of the property. This home is move-in ready and best of all you are in the fire protection area! (id:39198)
Property Details
Interior
Features
Lower level Floor
Full bathroom
Bedroom
12'9'' x 13'Other
17' x 25'3''Utility room
4'10'' x 8'3''Exterior
Parking
Garage spaces -
Garage type -
Total parking spaces 2
Property History
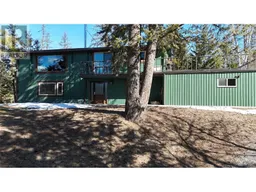 65
65
