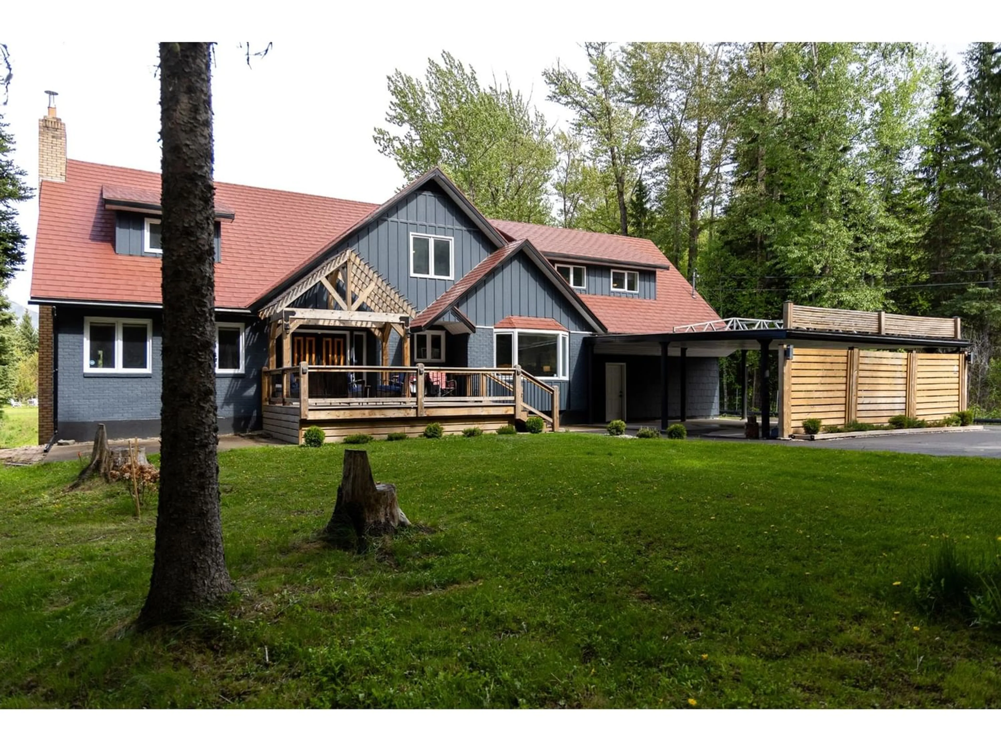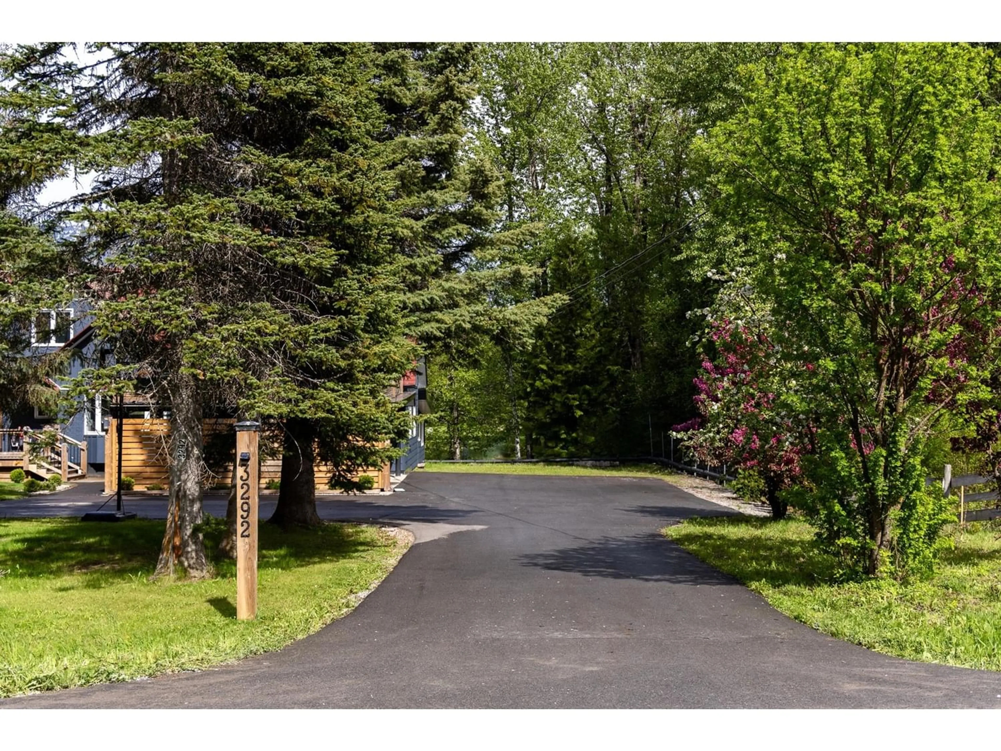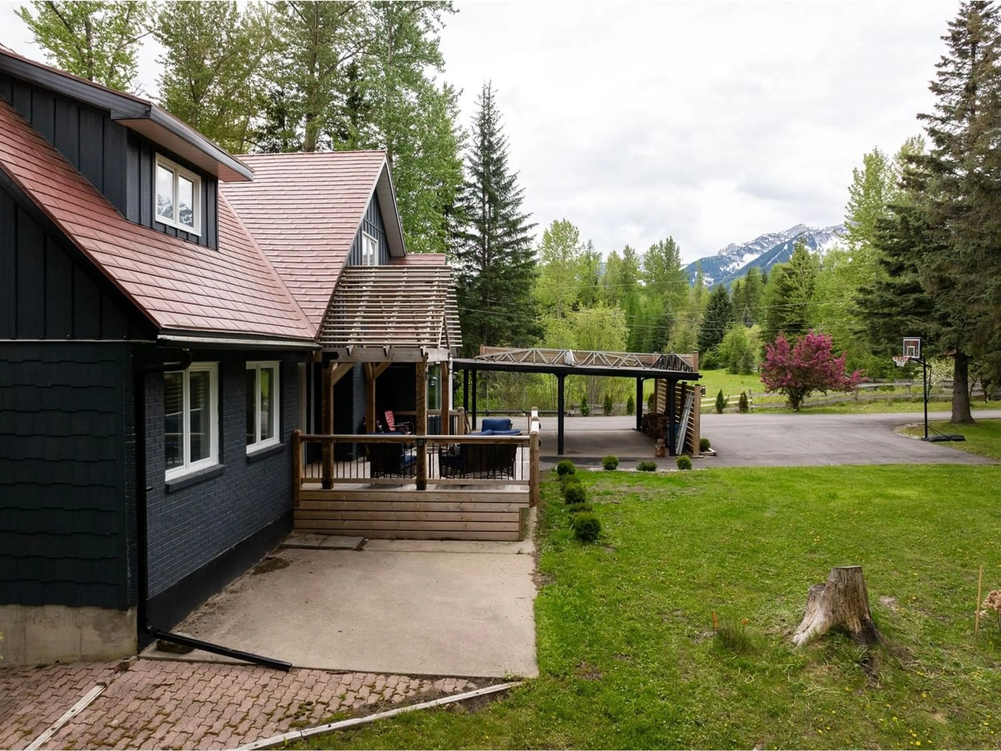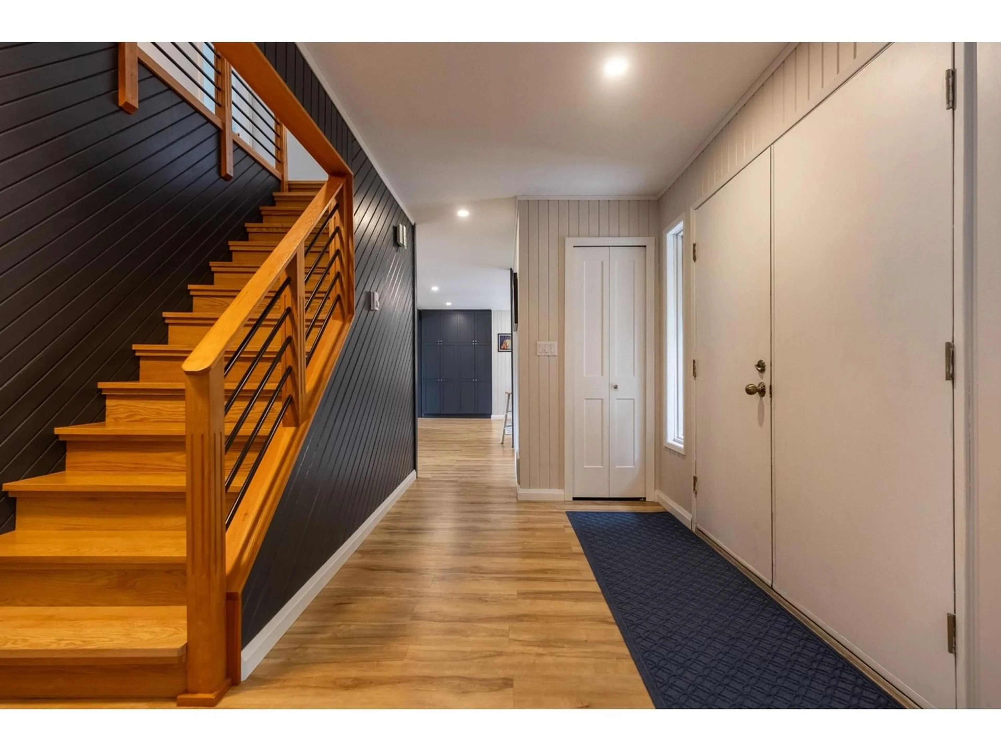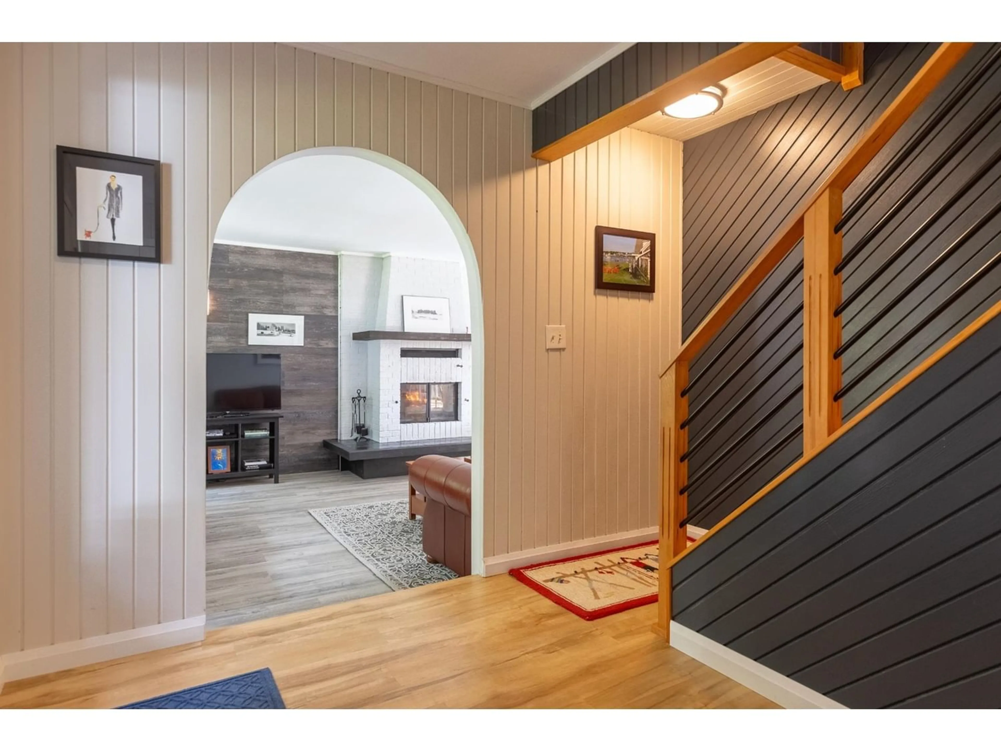3292 ANDERSON Road, Fernie, British Columbia V0B1M1
Contact us about this property
Highlights
Estimated ValueThis is the price Wahi expects this property to sell for.
The calculation is powered by our Instant Home Value Estimate, which uses current market and property price trends to estimate your home’s value with a 90% accuracy rate.Not available
Price/Sqft$480/sqft
Est. Mortgage$10,693/mo
Tax Amount ()-
Days On Market283 days
Description
Exceptional property on 5 acres in Fernie's premier location, minutes to town, the ski hill, and of course biking, hiking, cross country skiing and snowshoeing are right outside your door. There is also potential to subdivide 2.5 acres! The home has been extensively updated including kitchen, bathrooms, lighting, trim, flooring and paint. Upstairs, there are 4 large bedrooms, 2 of which have their own ensuite baths. The main floor has an open concept kitchen and living area as well as a breakfast nook and two large family rooms, one of which has a cozy wood burning fireplace. There is also a beautiful rec room with sauna connected by a covered breezeway, perfect for a kids retreat, hobby room, or a perfect spot to relax. The lower level has large games and family rooms with wood stove as well as laundry, full bath and extensive storage. Step out back to a fully fenced, flat rear yard with beautiful views of the Elk Valley. This property also includes a large 2300 sq ft heated and insulated shop with 200 am power, perfect for any hobbies you may have, or toys and gear you want to keep dry. Bring your equestrian, hobby farm or other ideas for this beautiful property. (id:39198)
Property Details
Interior
Features
Second level Floor
4pc Ensuite bath
Bedroom
19'3'' x 10'9''Bedroom
19'10'' x 21'1''4pc Ensuite bath
Exterior
Features
Parking
Garage spaces 6
Garage type -
Other parking spaces 0
Total parking spaces 6
Property History
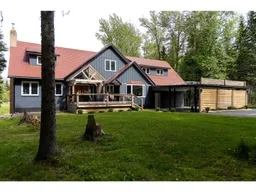 69
69
