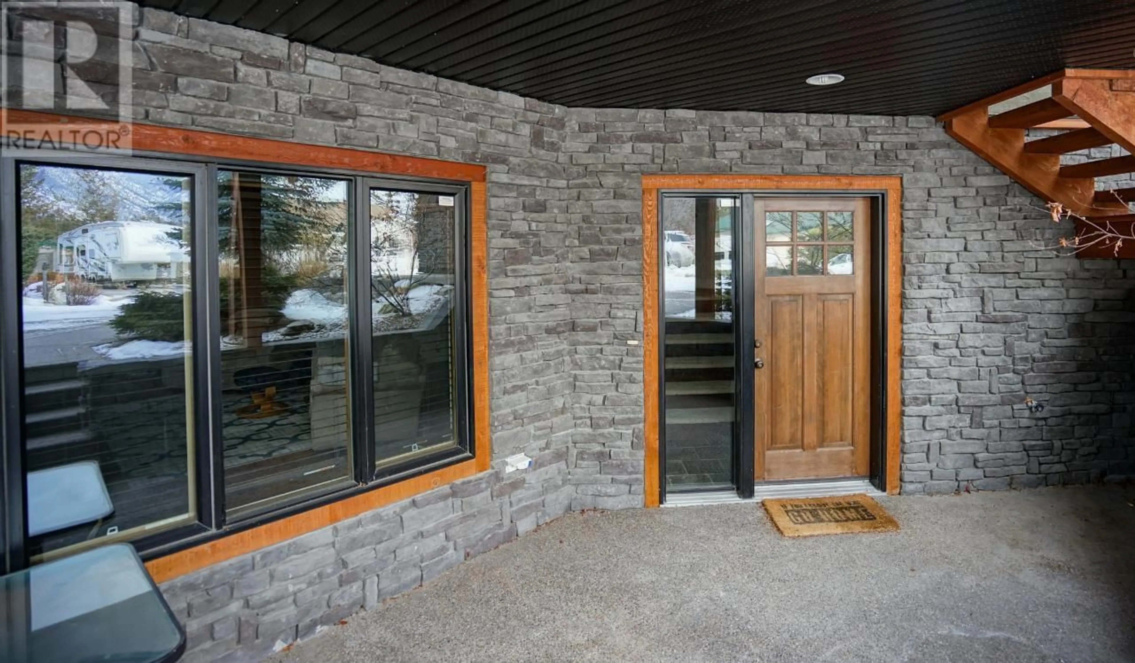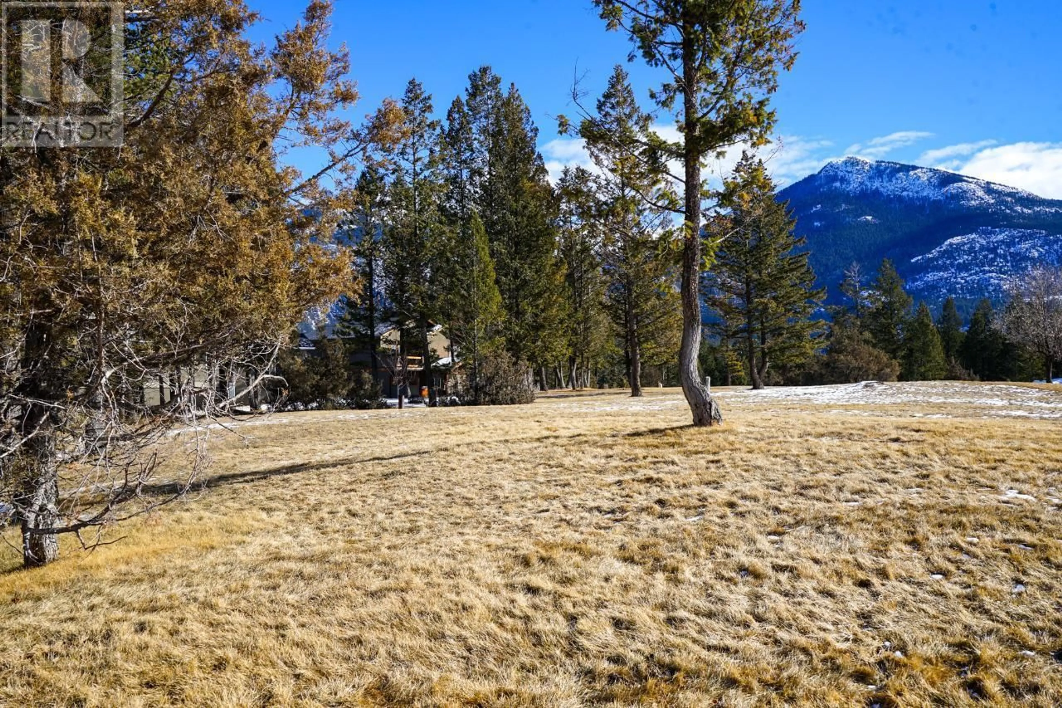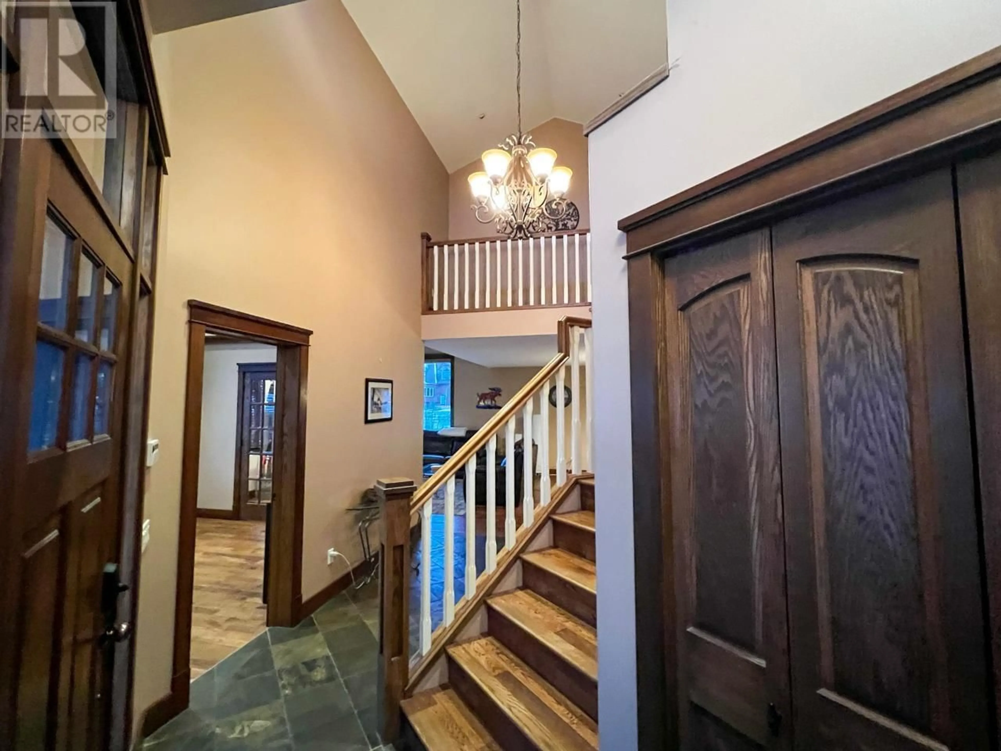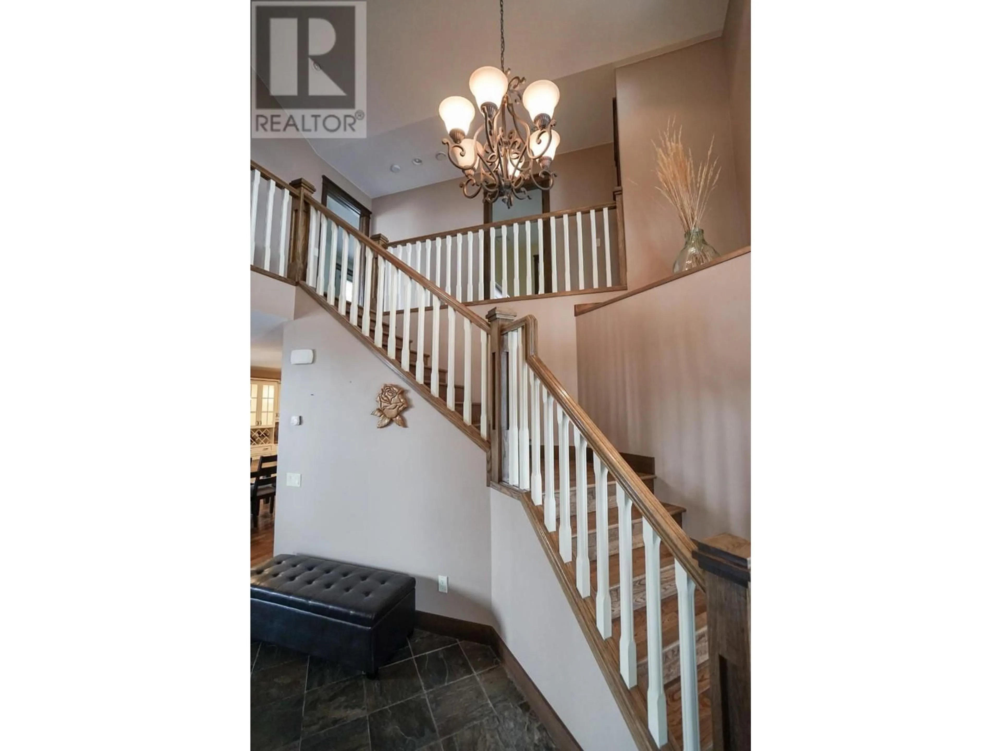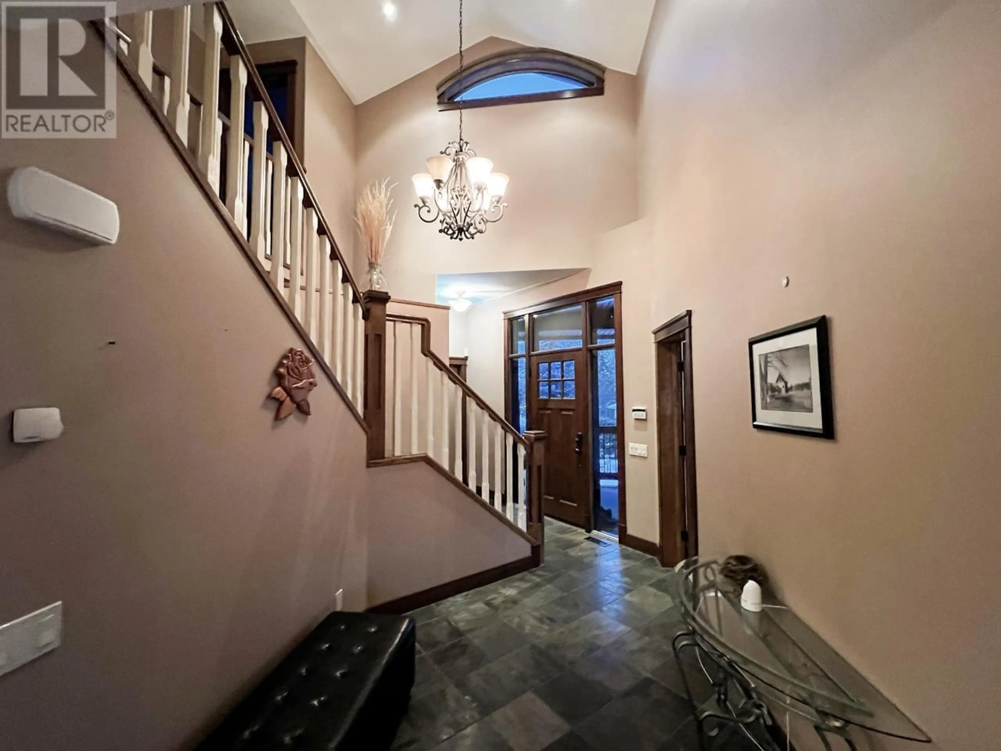29 - 640 UPPER LAKEVIEW ROAD, Invermere, British Columbia V0A1K3
Contact us about this property
Highlights
Estimated valueThis is the price Wahi expects this property to sell for.
The calculation is powered by our Instant Home Value Estimate, which uses current market and property price trends to estimate your home’s value with a 90% accuracy rate.Not available
Price/Sqft$302/sqft
Monthly cost
Open Calculator
Description
Mountain Living at Its Finest – Welcome to The Highlands Tucked into a quiet corner of one of the valley’s most picturesque communities, this stunning custom home in The Highlands offers privacy, space, and postcard-perfect views of the Fairmont Mountain Range. Backing onto a sprawling greenspace, it feels like your own mountain estate—without the upkeep. A grand curved oak staircase, soaring ceilings, and a bright front office set the tone the moment you walk in. The main floor flows beautifully from the cozy living room to the dining area and kitchen, opening to a covered deck with post-and-beam accents, a terrace, and a private hot tub. Upstairs features a spacious guest bedroom, full bathroom with laundry, and a dreamy primary suite with a clawfoot tub, walk-in closet, and a top-floor deck ideal for sunrise coffee. The lower level has its own entrance, large family room, two more bedrooms, a full bathroom, and a second kitchen—perfect for guests or extended family. A massive garage provides room for all your mountain gear—and every window frames a mountain view. (id:39198)
Property Details
Interior
Features
Second level Floor
Laundry room
9'0'' x 6'2''Primary Bedroom
12'0'' x 18'5''4pc Bathroom
Bedroom
11'7'' x 18'0''Exterior
Parking
Garage spaces -
Garage type -
Total parking spaces 6
Condo Details
Inclusions
Property History
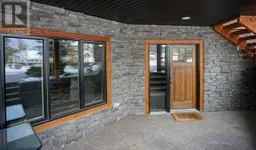 63
63
