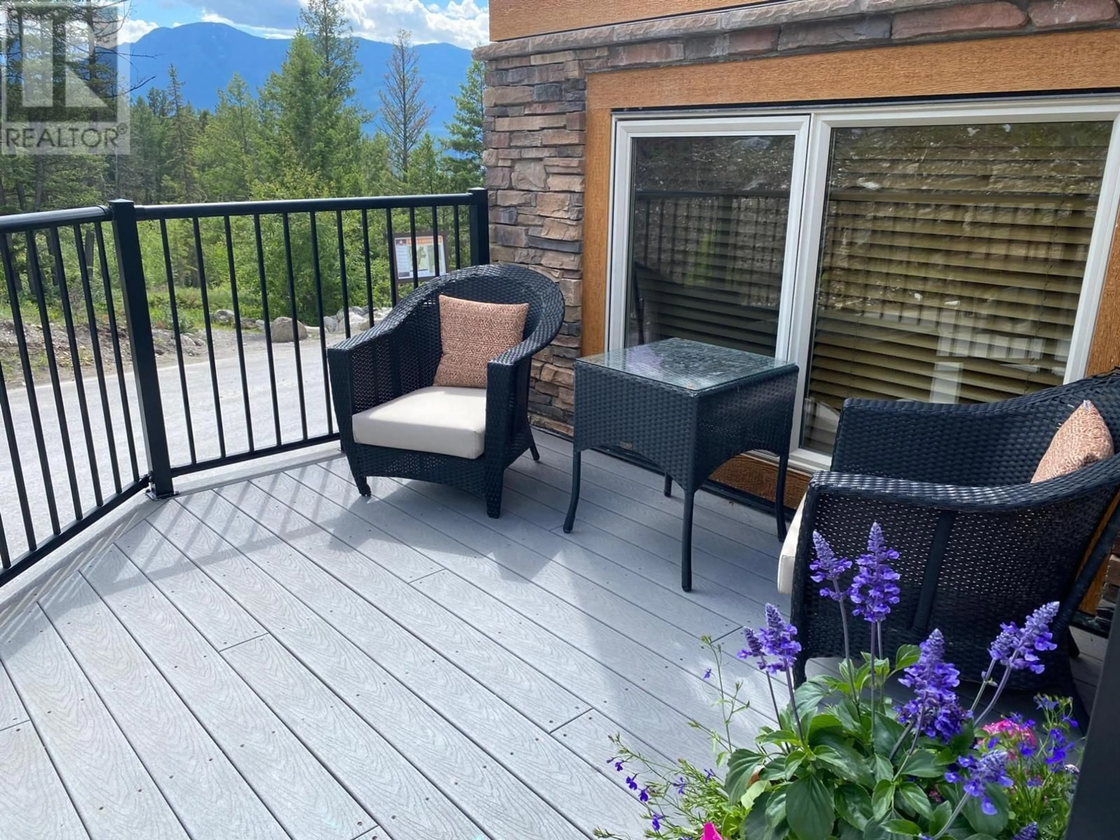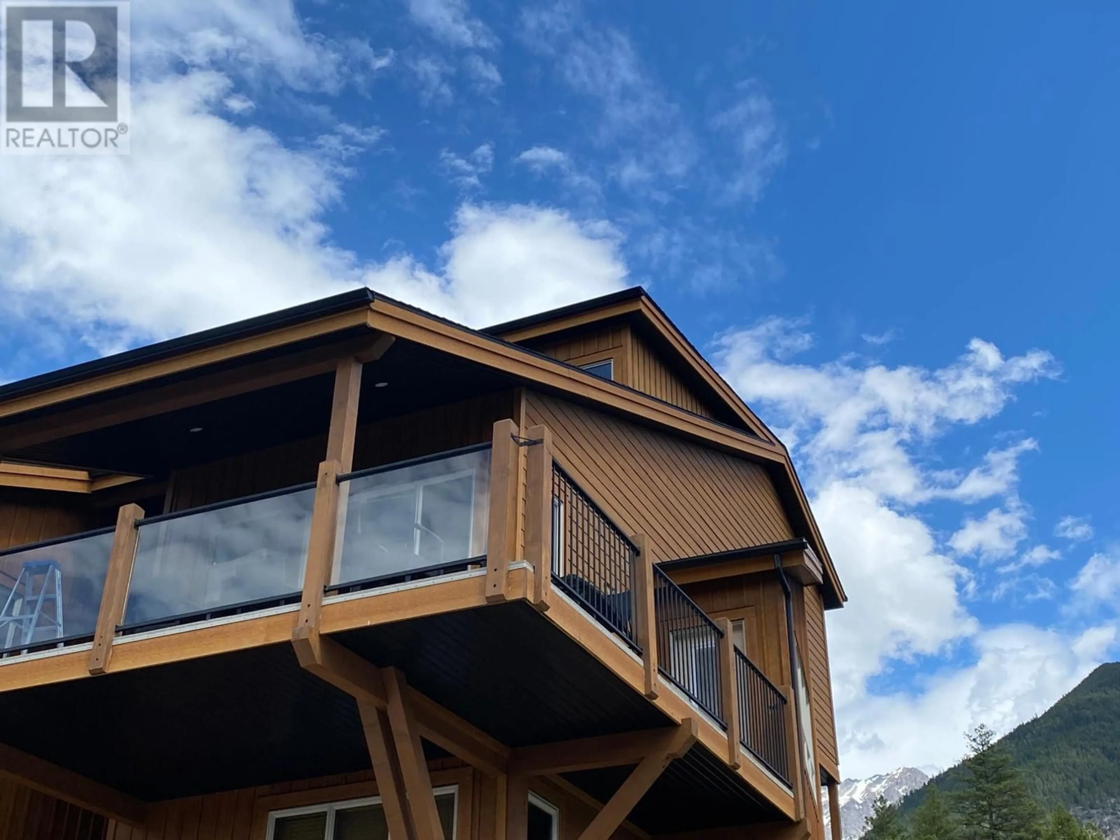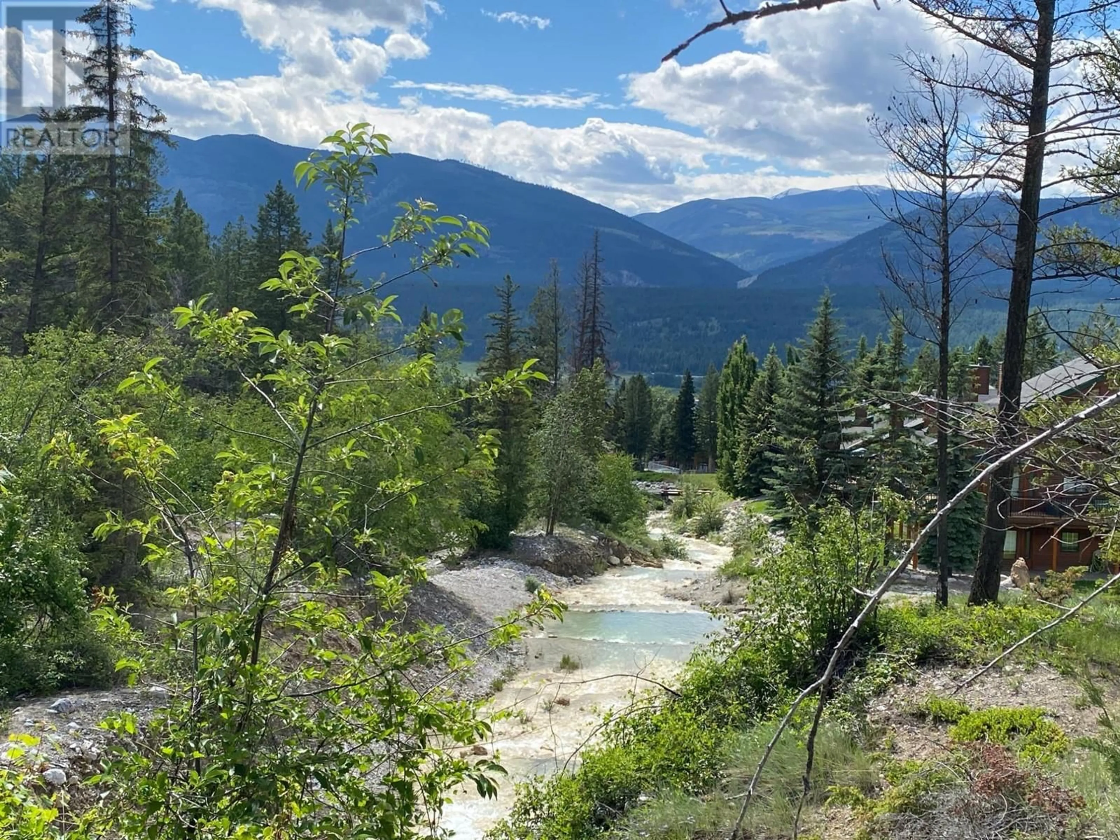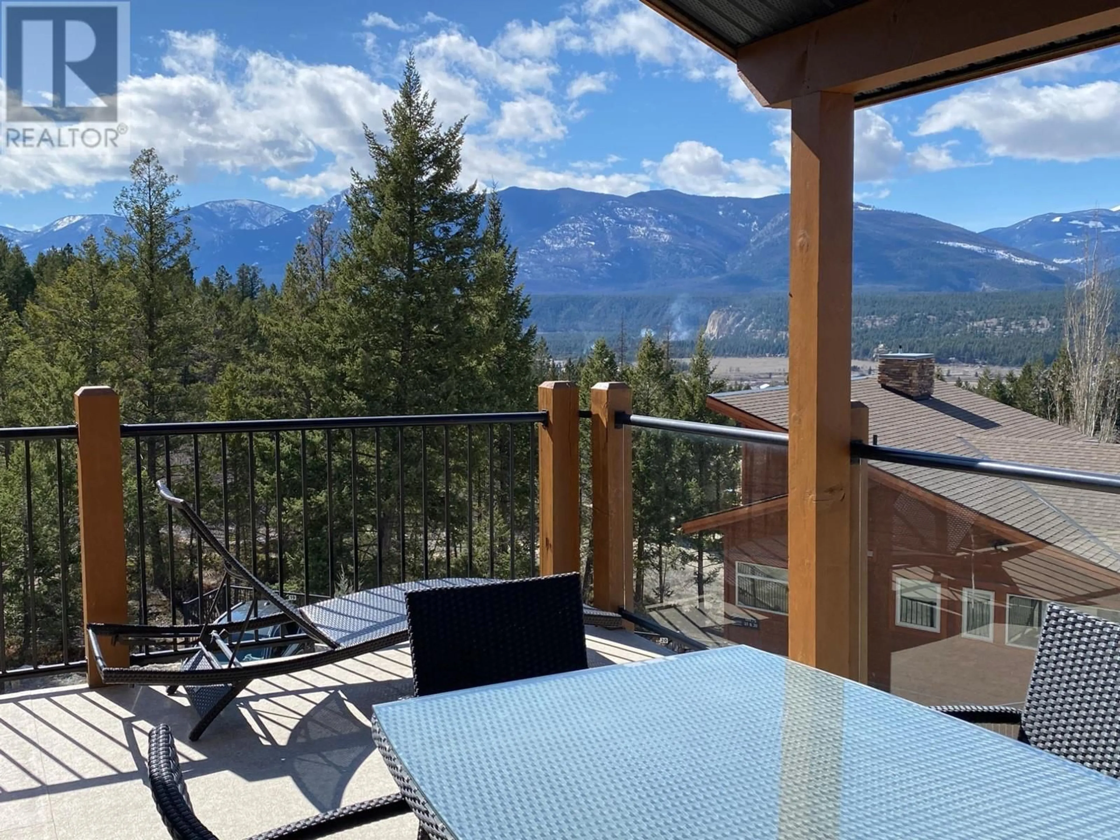29 - D - 5150 FAIRWAY DRIVE, Fairmont Hot Springs, British Columbia V0B1L1
Contact us about this property
Highlights
Estimated ValueThis is the price Wahi expects this property to sell for.
The calculation is powered by our Instant Home Value Estimate, which uses current market and property price trends to estimate your home’s value with a 90% accuracy rate.Not available
Price/Sqft$22/sqft
Est. Mortgage$251/mo
Maintenance fees$767/mo
Tax Amount ()-
Days On Market64 days
Description
This 1/4 share of a fully furnished 3-bedroom, 3-bathroom chalet in the heart of British Columbia’s stunning Columbia Valley offers the perfect blend of rustic charm and modern comfort. Located in a quiet, private enclave near Fairmont Hot Springs, this professionally managed property features two spacious primary suites with spa-inspired ensuites, cozy fireplaces, and four private decks with breathtaking mountain views. With D Rotation giving you approximately 13 weeks of use per year, you’ll enjoy every season—skiing in the winter, golfing in the summer, soaking in hot springs, hiking, relaxing—without paying premium rental rates. This is true turnkey ownership with lock-and-leave ease, and the strata fee listed applies only to this quarter share. Instead of renting year after year, own the experience, create lasting memories, and enjoy luxury mountain living at a price that makes sense. (id:39198)
Property Details
Interior
Features
Lower level Floor
Games room
12'10'' x 23'0''Exterior
Parking
Garage spaces -
Garage type -
Total parking spaces 2
Condo Details
Inclusions
Property History
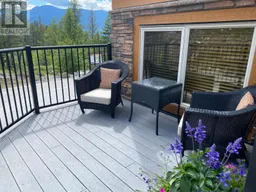 35
35
