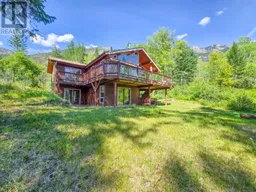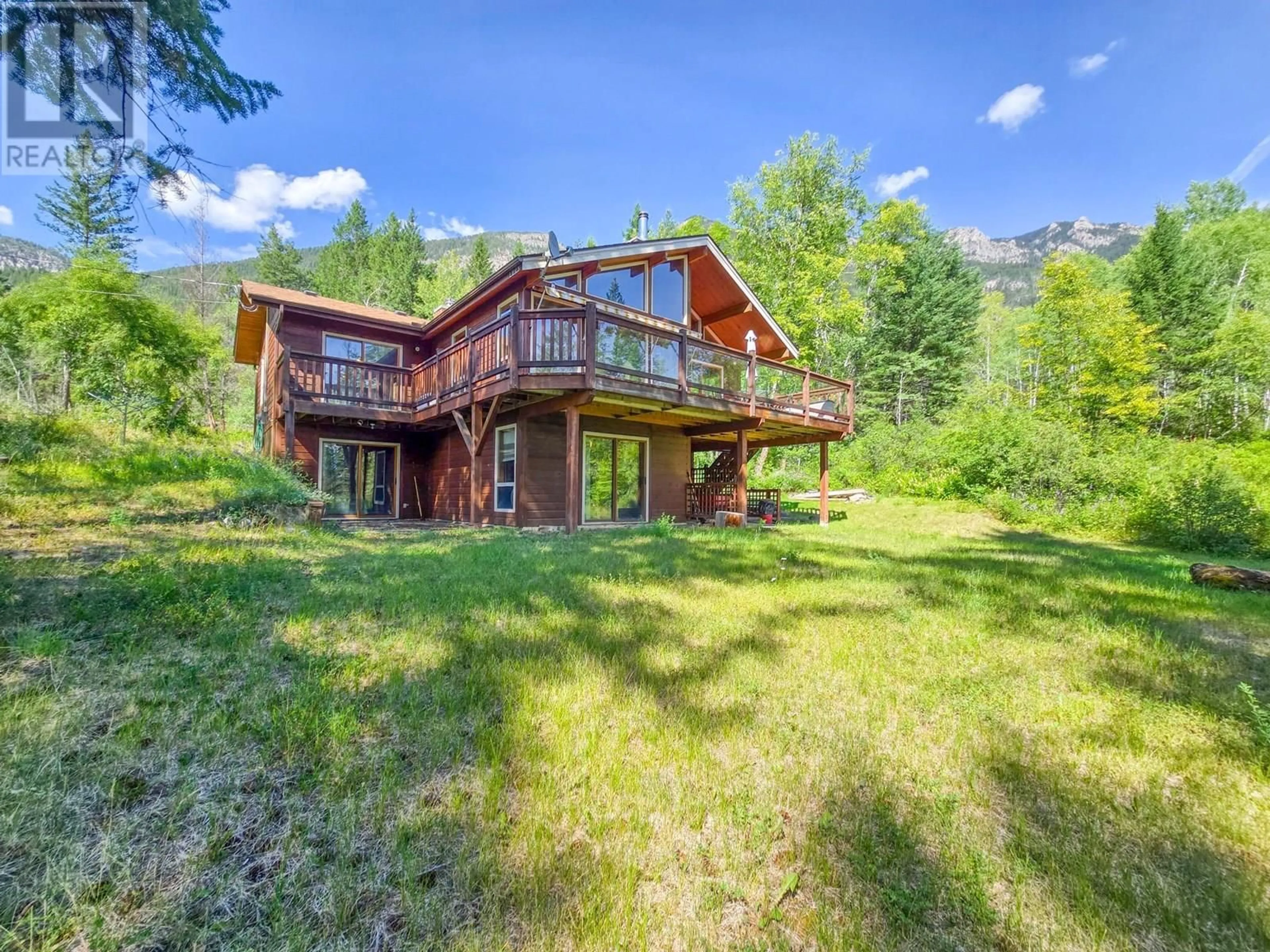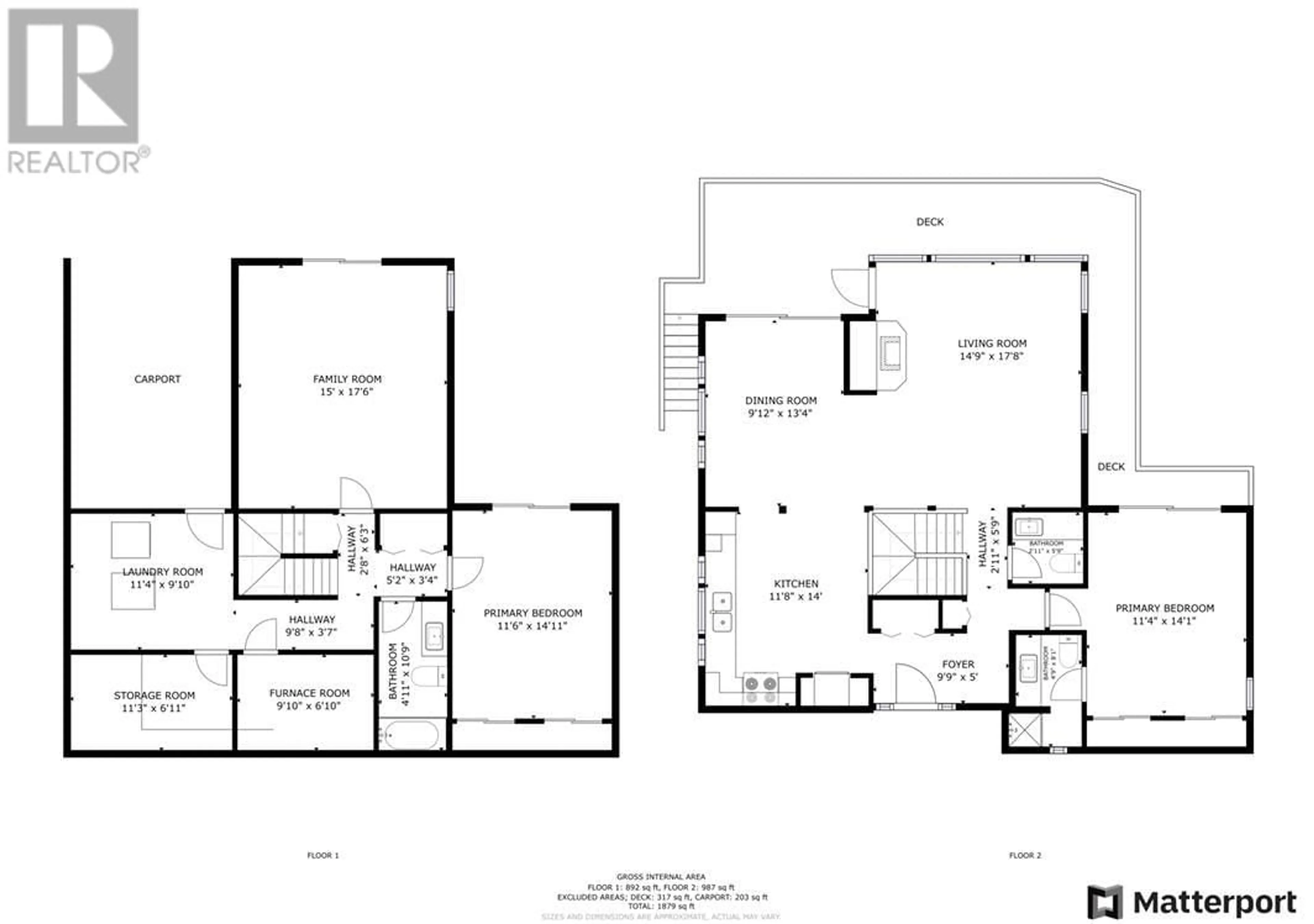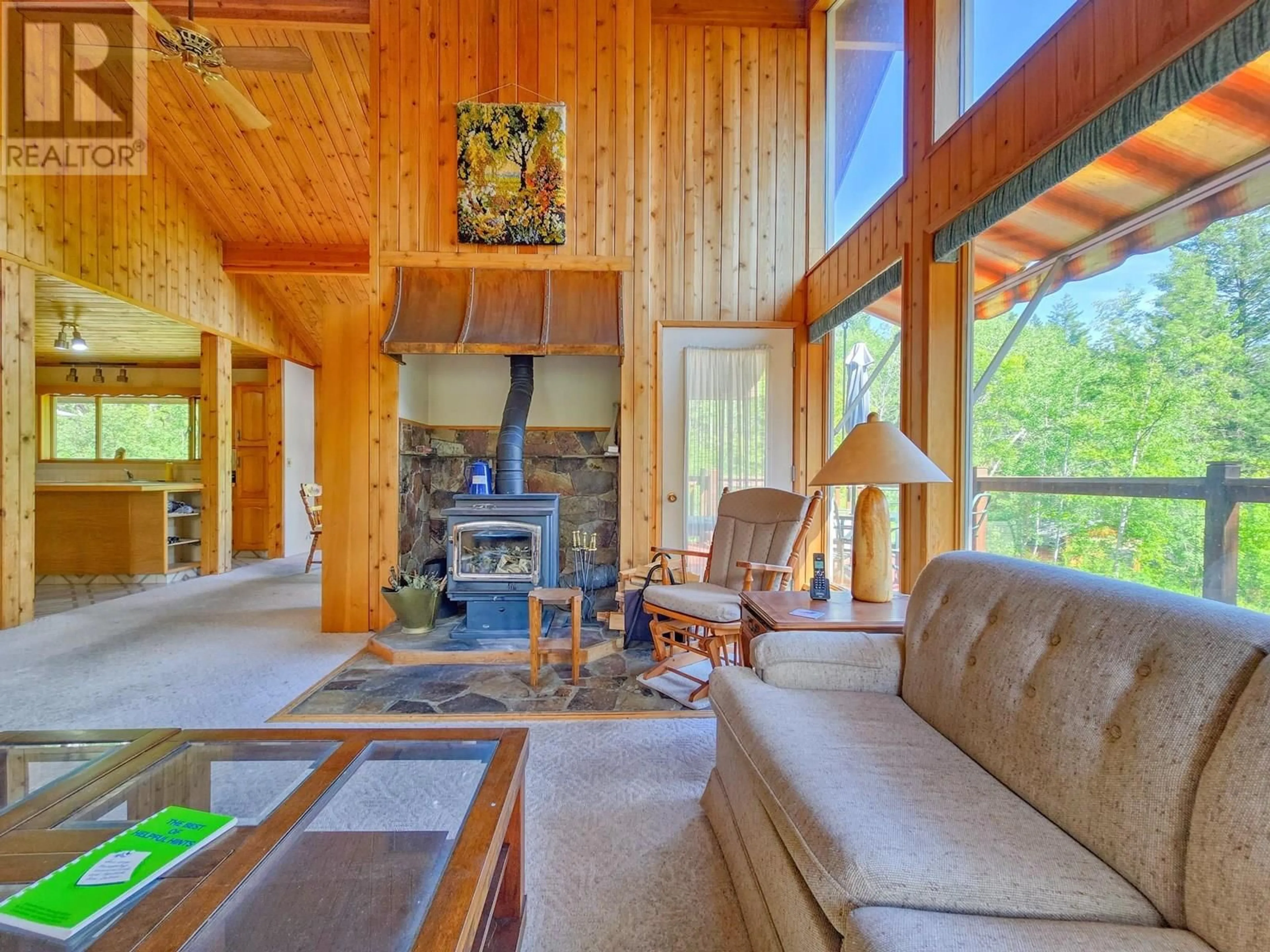2830 BERREY ROAD, Brisco, British Columbia V0A1B0
Contact us about this property
Highlights
Estimated valueThis is the price Wahi expects this property to sell for.
The calculation is powered by our Instant Home Value Estimate, which uses current market and property price trends to estimate your home’s value with a 90% accuracy rate.Not available
Price/Sqft$329/sqft
Monthly cost
Open Calculator
Description
The mountains shall bring peace to the people! First time on the market, welcome to 2830 Berrey Rd Brisco! This peaceful and bright package offers 2.47 acres of gorgeous treed land with 3 bedroom home and several out buildings ; close to services (the Brisco General Store and Hwy 95 is only 1 minute away, Radium Hot Springs is 20 minutes away), but at the end of a quiet road tucked at the base of the Rocky Mountains. Enjoy the fresh mountain air and sunshine from the south facing deck, incredible views of the Purcell Mountains, curl up by the wood stove in the cozy living room on those cool winter days. Whether this is a full time home for the growing family (room for a home based business), a retirement dream (so much space for gardening and serious hobbies), or a recreational retreat (escape the city for peaceful downtime); this home and property is ideal! Featuring a detached garage/carport/green house, a detached carport, and cute (but neglected) small bunkie cabin- the outbuildings and properties offer endless opportunities and options. You can always change flooring and decor- but you can't change the size of your land, the serenity of the location, or the feelings of knowing you have found YOUR place. Secure your peace of paradise, invest in calm, invest in yourself; but there are very few offerings like this- don't hesitate on this one! (id:39198)
Property Details
Interior
Features
Main level Floor
Partial bathroom
5'9'' x 2'11''Dining room
13'4'' x 9'11''Living room
17'8'' x 14'9''Kitchen
14'0'' x 11'8''Exterior
Parking
Garage spaces -
Garage type -
Total parking spaces 1
Property History
 87
87




