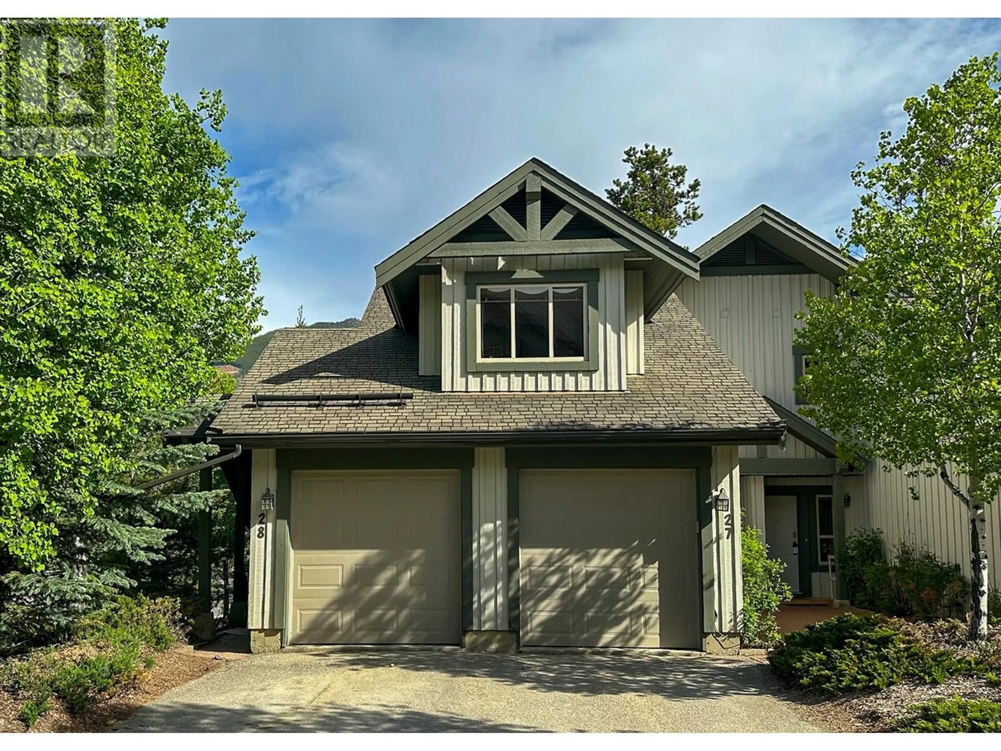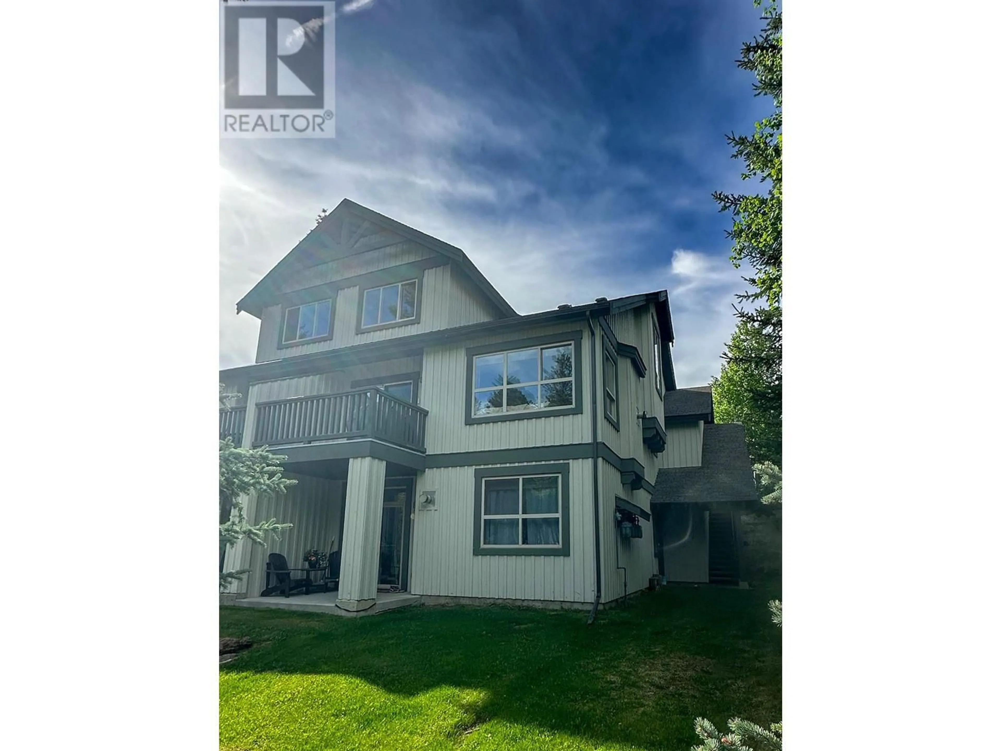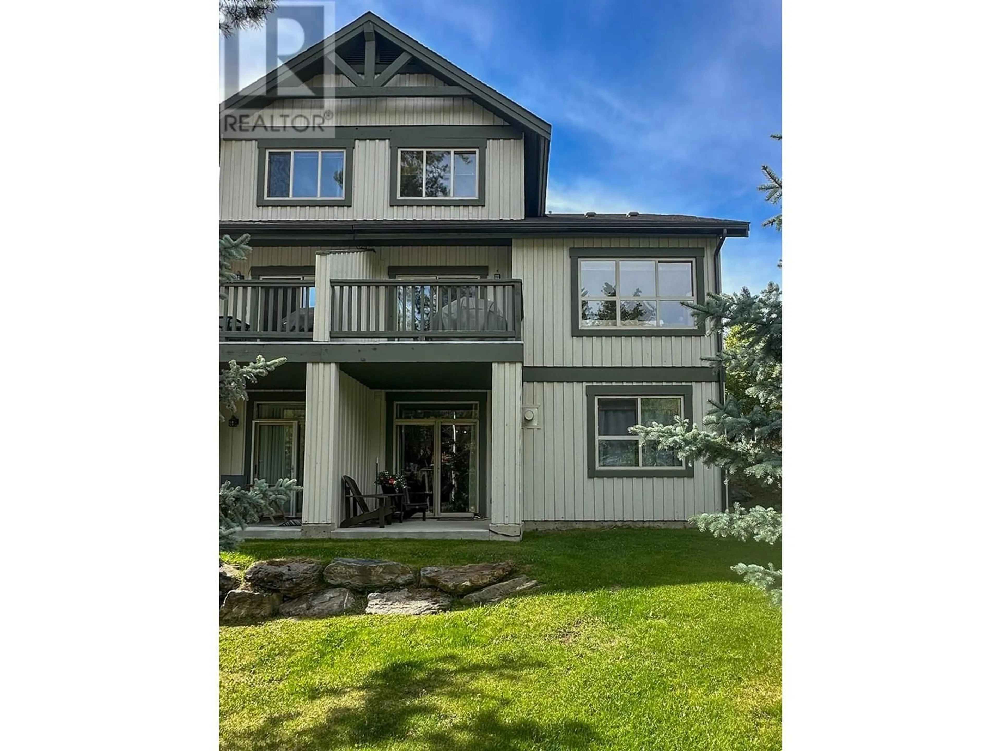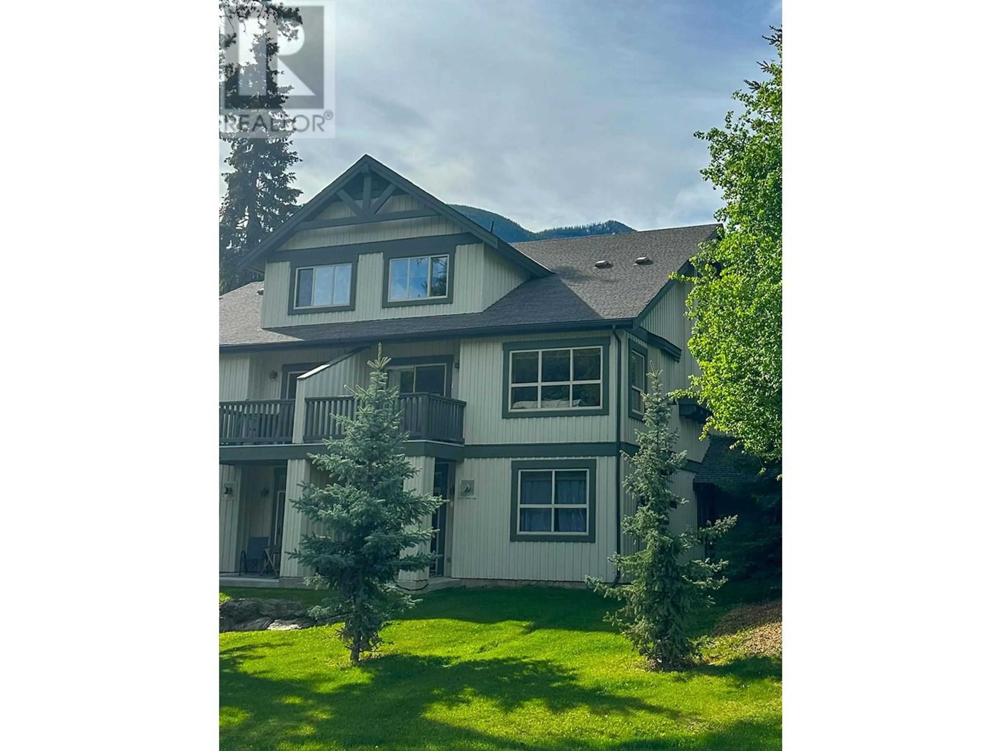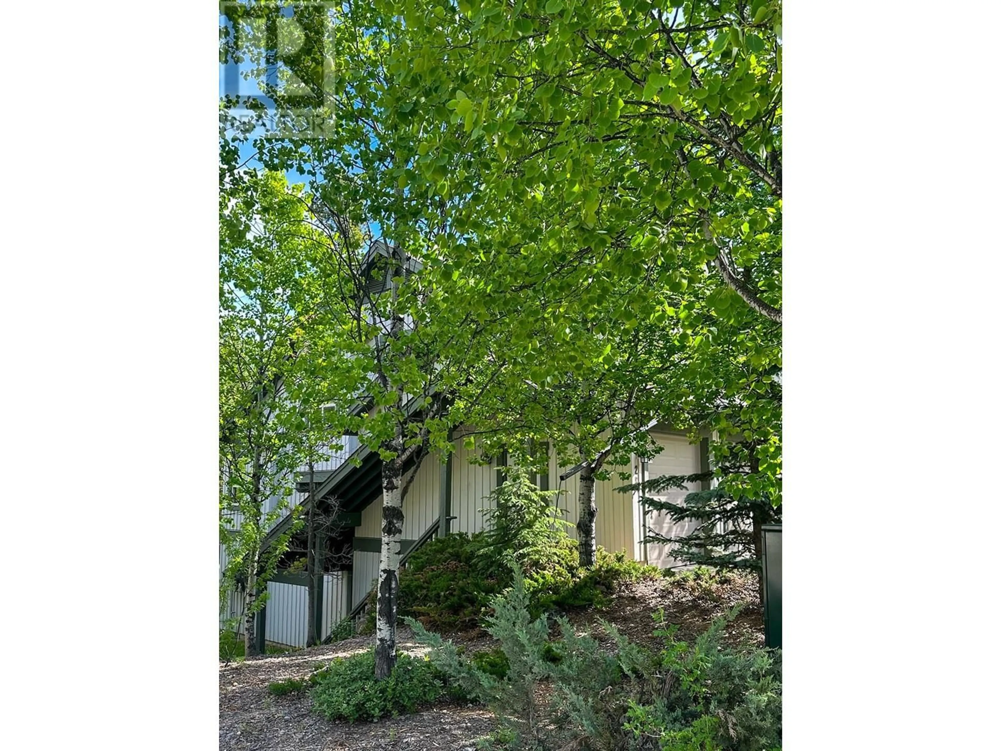28 - 2075 SUMMIT DRIVE, Panorama, British Columbia V0A1T0
Contact us about this property
Highlights
Estimated valueThis is the price Wahi expects this property to sell for.
The calculation is powered by our Instant Home Value Estimate, which uses current market and property price trends to estimate your home’s value with a 90% accuracy rate.Not available
Price/Sqft$864/sqft
Monthly cost
Open Calculator
Description
Cozy, Clever, and Close to Everything! Welcome to your charming one-bedroom townhome in Hearthstone—smack dab at the base of the legendary Panorama Mountain Resort! This spot is seriously sought-after, and for good reason: you’re mere steps from the lifts, the upper village, shops, restaurants, après-ski haunts, and—wait for it—Canada’s largest slope-side heated pools. Yes, plural. Inside, the layout is smart and spacious, perfect for a couple’s getaway or a small family adventure (bonus: there’s room for a pullout in the living area). Wondering if one bedroom is enough? Ask your Realtor to show you what the neighbours did—hint: the garage makeover into a full suite is inspiring and adds serious value. Whether you need extra space for guests, gear, or gear and guests, the options are wide open. Strata fees? Check the comps. Hearthstone often comes out looking like the savvy choice. Currently tenanted until the end of November (earning $1,800/month), this gem will be move-in—or rent-out—ready just in time for the 25/26 ski season. Hearthstone has always been one of Panorama’s most beloved buildings. Now’s your chance to own a slice of it. Bonus trigger points: no GST and no need for using Panorama for STRs like the rest of the Upper Village! (id:39198)
Property Details
Interior
Features
Main level Floor
Full bathroom
5'0'' x 8'0''Primary Bedroom
11'0'' x 14'6''Living room
11'0'' x 16'6''Kitchen
10'0'' x 9'0''Exterior
Parking
Garage spaces -
Garage type -
Total parking spaces 11
Condo Details
Amenities
Cable TV
Inclusions
Property History
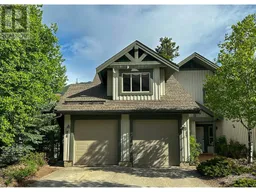 30
30
