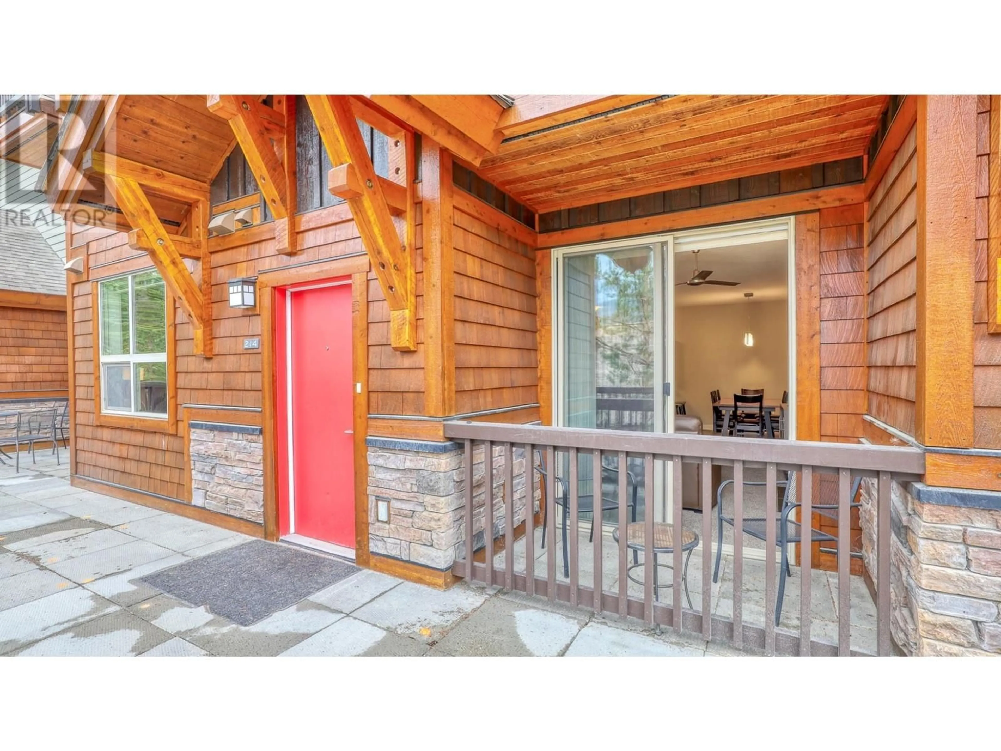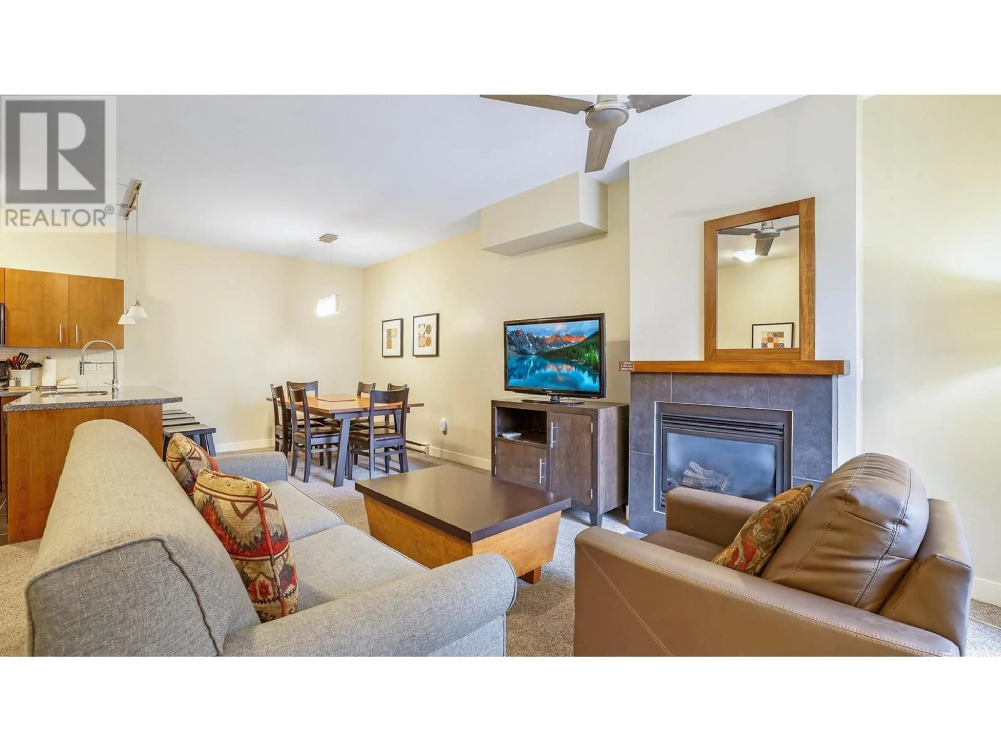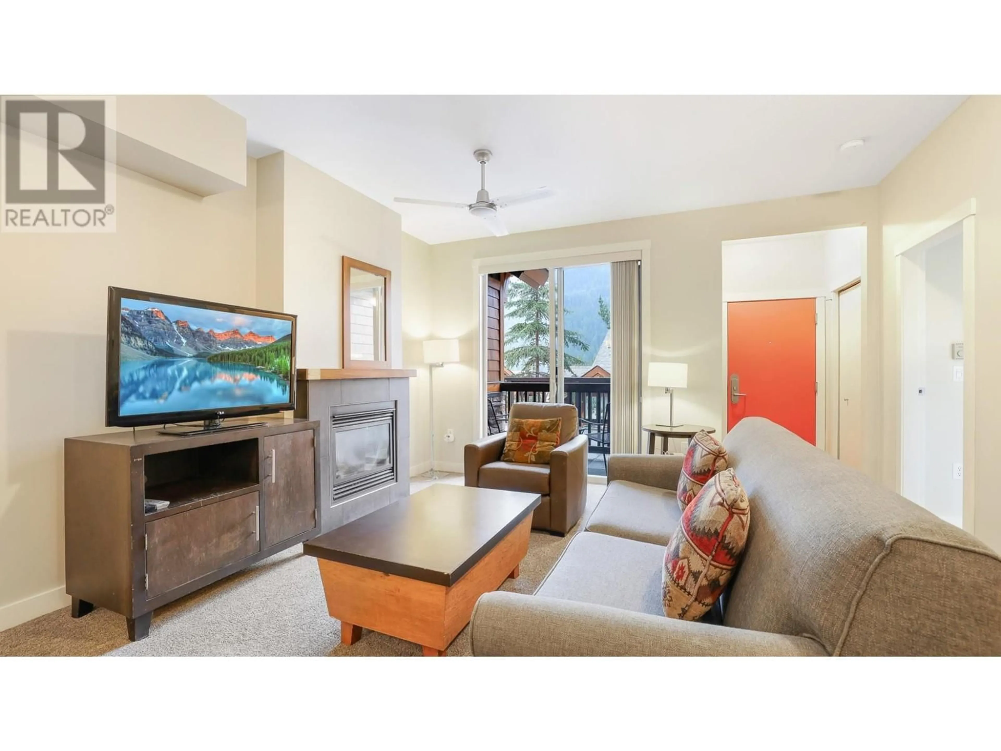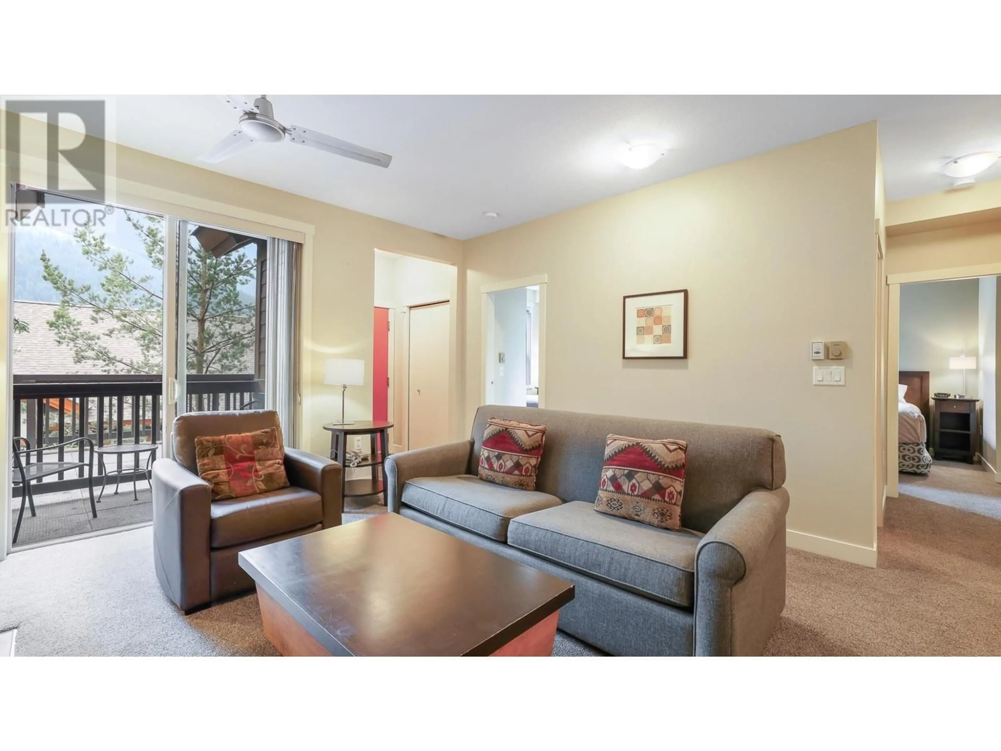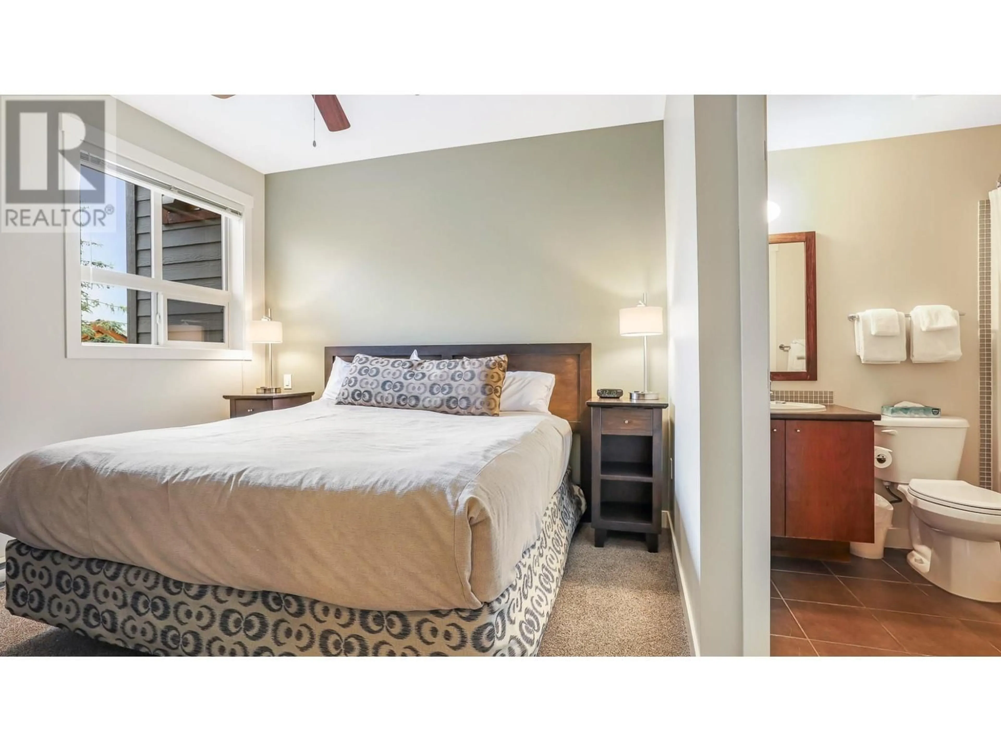214 - 2049 SUMMIT DRIVE, Panorama, British Columbia V0A1T0
Contact us about this property
Highlights
Estimated valueThis is the price Wahi expects this property to sell for.
The calculation is powered by our Instant Home Value Estimate, which uses current market and property price trends to estimate your home’s value with a 90% accuracy rate.Not available
Price/Sqft$88/sqft
Monthly cost
Open Calculator
Description
Welcome to 214 B at The Lookout at Panorama Mountain Resort! This wonderful quarter share unit features 2 bedrooms, 2 bathrooms, gas fireplace, in-suite laundry, open floorplan and access to shared hottub and pool. Located in the upper village, only steps away from the chairlift, gondola, restaurants and more! Large patio with seating for 4 and another table for two in the enclosed patio. Nicely situated between units, keeping the unit cool with the Northern breeze. Enjoy 11-12 weeks a year without any of the maintenance of full ownership. Secure owners locker within the unit, heated underground parking with a ski locker and bike storage. Earn revenue while you not using the unit with the Panorama rental pool. Reach out today for more information or to book your showing! (id:39198)
Property Details
Interior
Features
Main level Floor
4pc Ensuite bath
4pc Bathroom
Living room
12'3'' x 13'8''Other
4'6'' x 8'5''Exterior
Features
Condo Details
Amenities
Daycare, Clubhouse, Racquet Courts
Inclusions
Property History
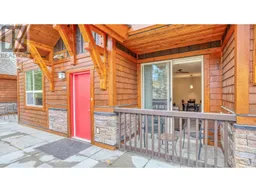 27
27
