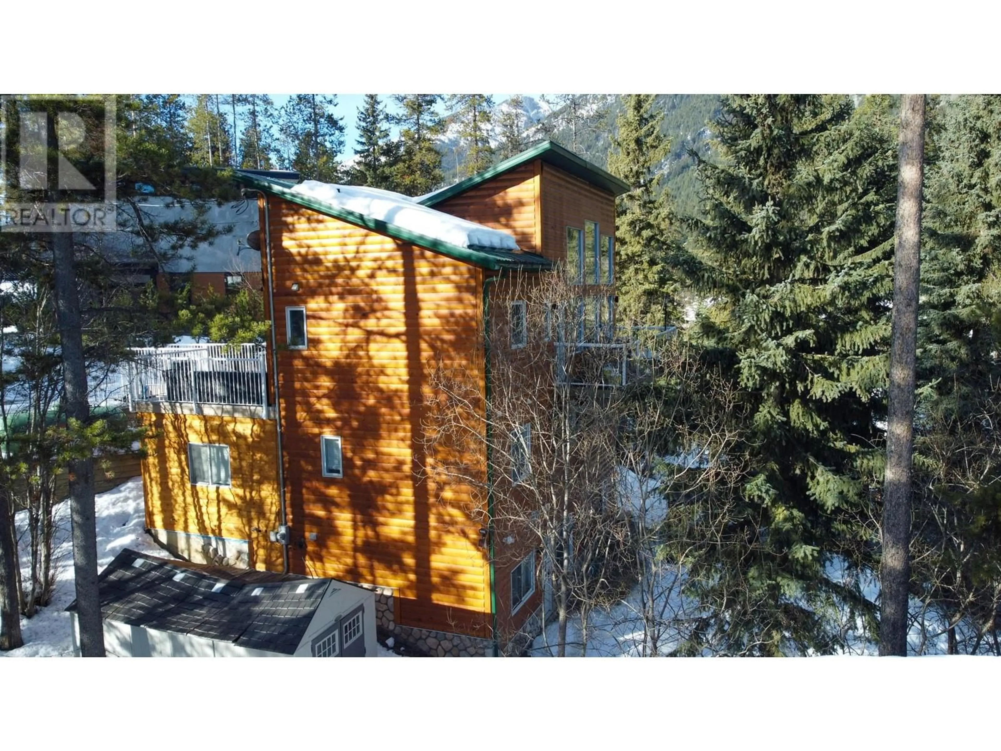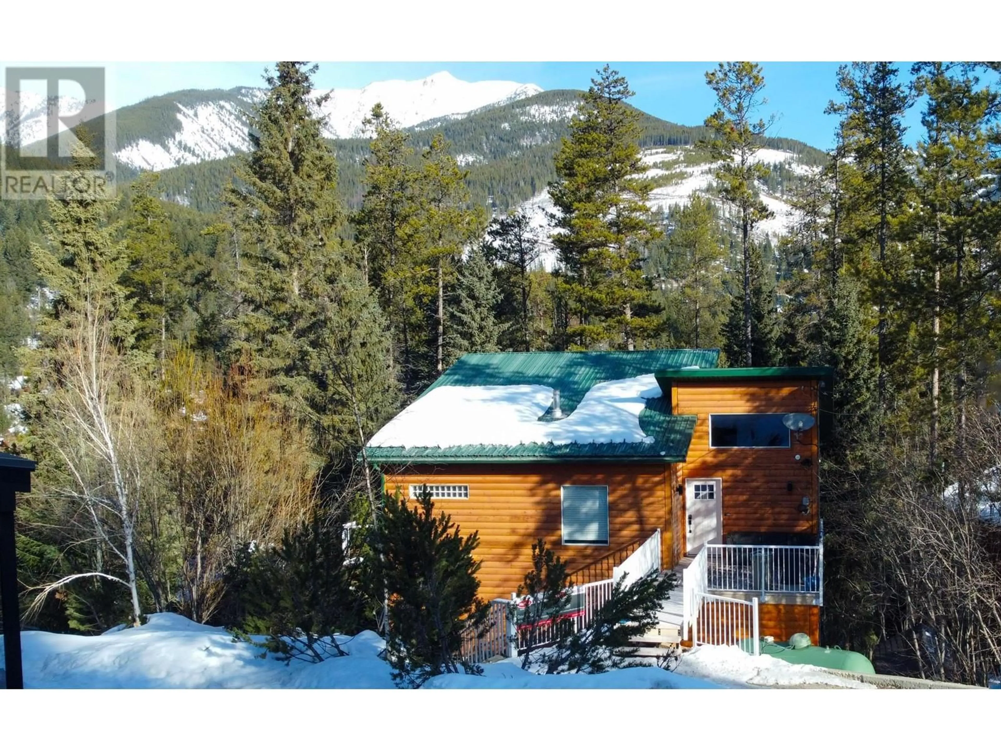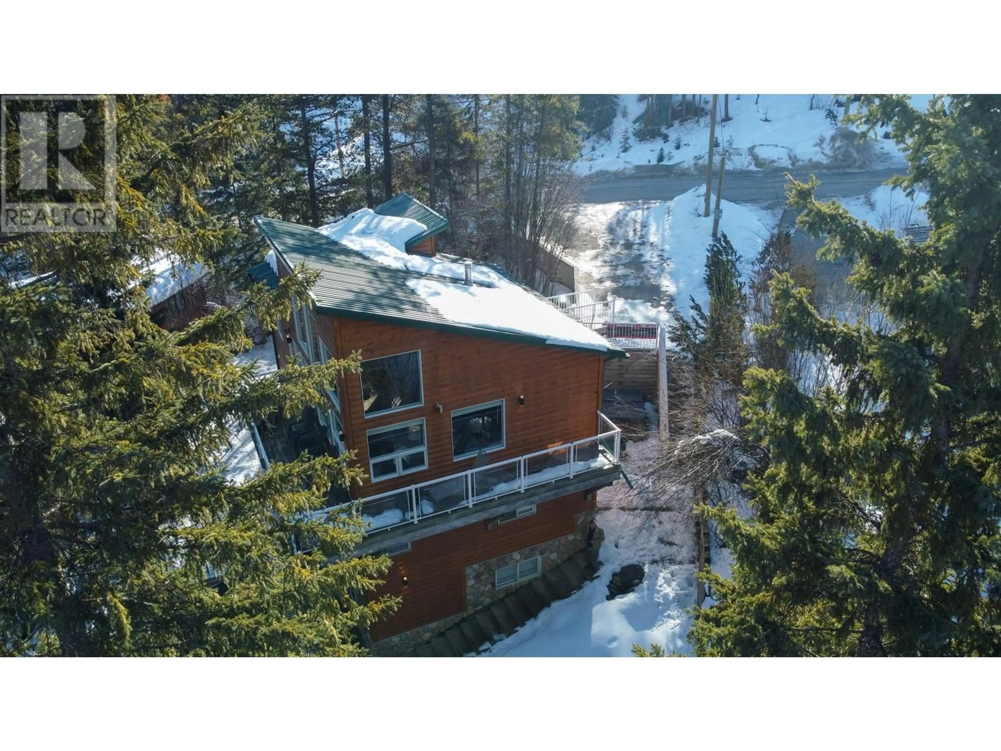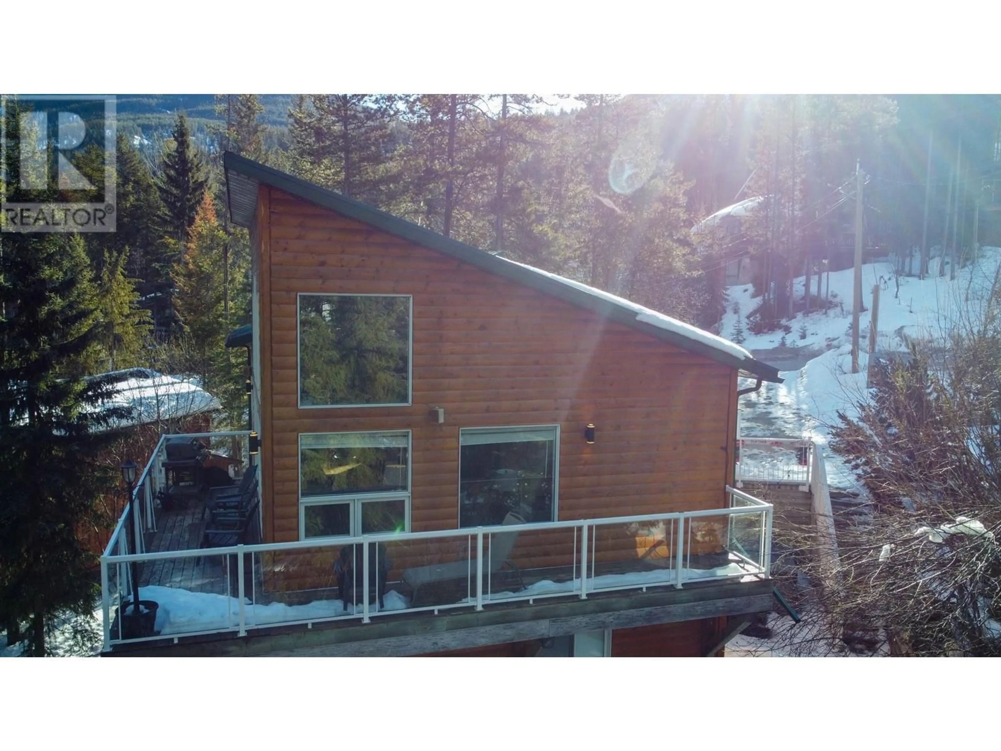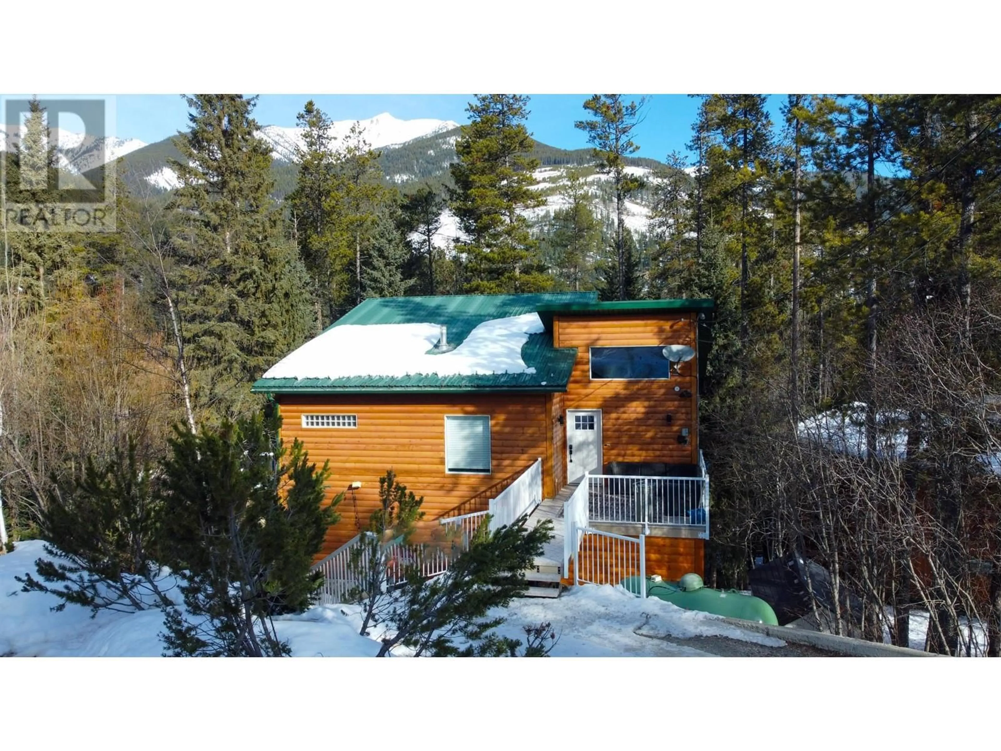2136 PANORAMA DRIVE, Panorama, British Columbia V0A1T0
Contact us about this property
Highlights
Estimated ValueThis is the price Wahi expects this property to sell for.
The calculation is powered by our Instant Home Value Estimate, which uses current market and property price trends to estimate your home’s value with a 90% accuracy rate.Not available
Price/Sqft$407/sqft
Est. Mortgage$4,290/mo
Tax Amount ()$4,515/yr
Days On Market41 days
Description
Welcome to the legendary Tree Tops—a true gem in Panorama’s historic Old Subdivision! This iconic cabin is where lifelong family memories are made, starting with the satisfying snap of your boot buckles each morning as you gear up for another incredible day at one of Canada’s premier ski destinations. Ski back for a peaceful lunch away from the bustling day lodge, then head out for an afternoon of pure joy on the slopes. When the day winds down, soak in the breathtaking views of the ancient Purcell Mountains, unwind in the hot tub with a refreshing drink, or gather around the fire pit to swap ski stories. True to its name, Tree Tops offers a lofty, open-concept design, with the top level perched high among the trees—perfect for après-ski gatherings with new friends. The first lower level boasts three spacious bedrooms, including a luxurious master suite with its own fireplace and spa-like ensuite. On the very lower level, a separate suite—while technically unauthorized—has provided much-needed housing for Panorama’s legendary ""hillies"" and dedicated staff. Whether you're looking for the ultimate mountain getaway or a top-performing short-term rental, Tree Tops is a rock-solid investment, delivering both unforgettable family experiences and exceptional rental income. (id:39198)
Property Details
Interior
Features
Basement Floor
Bedroom
9'10'' x 11'10''4pc Ensuite bath
Primary Bedroom
10'3'' x 14'3''4pc Bathroom
Exterior
Parking
Garage spaces -
Garage type -
Total parking spaces 4
Property History
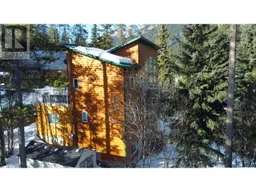 44
44
