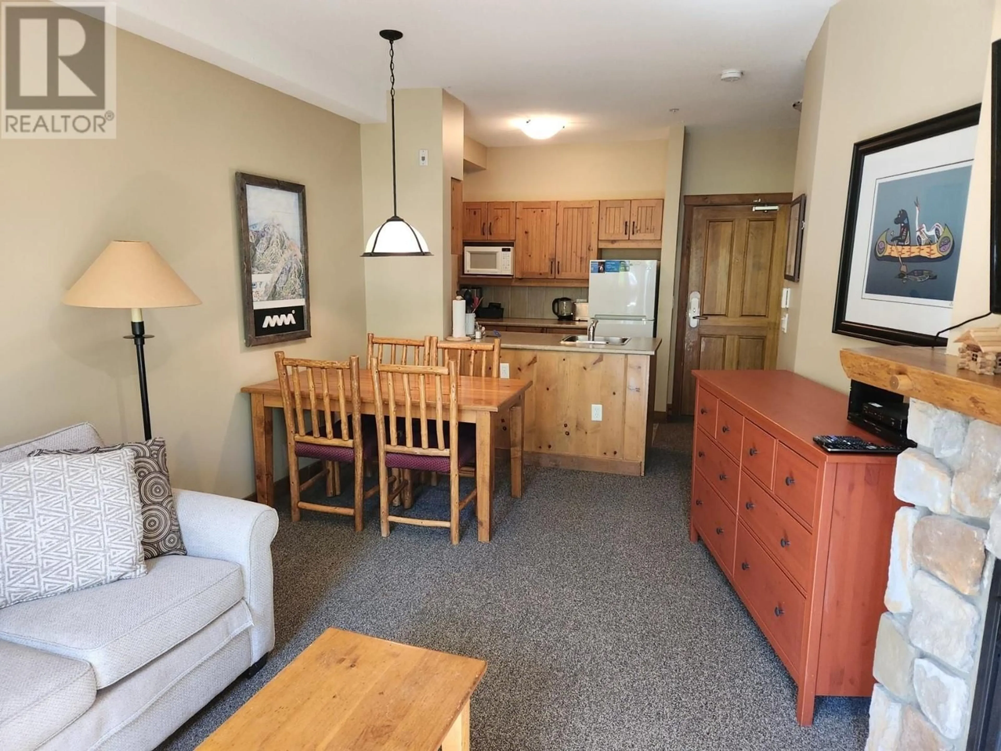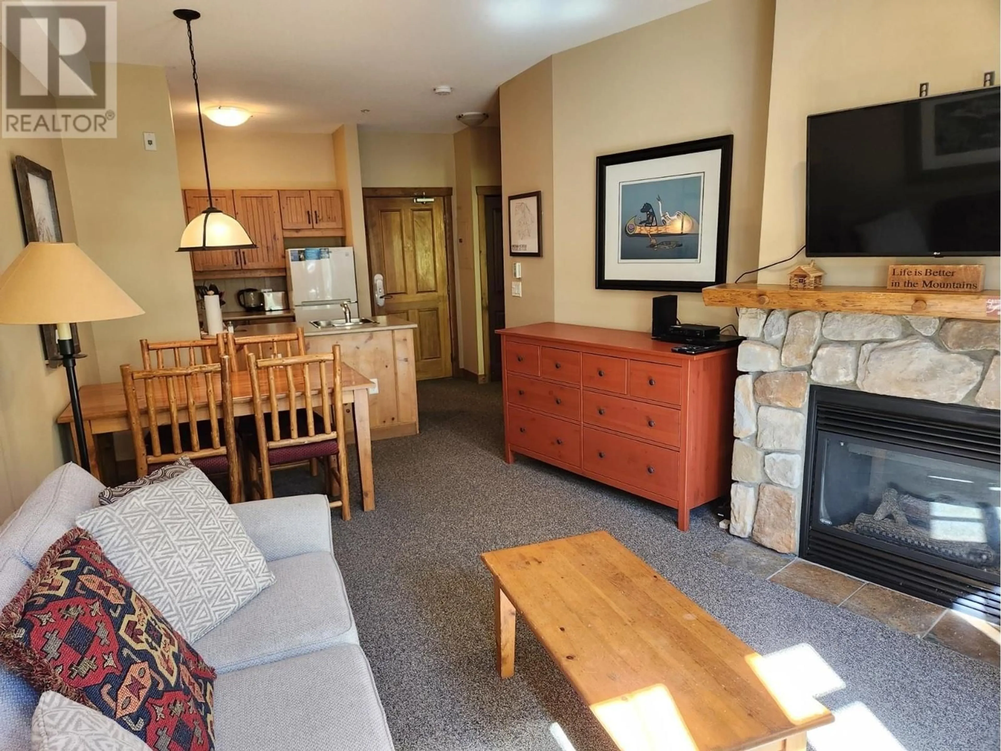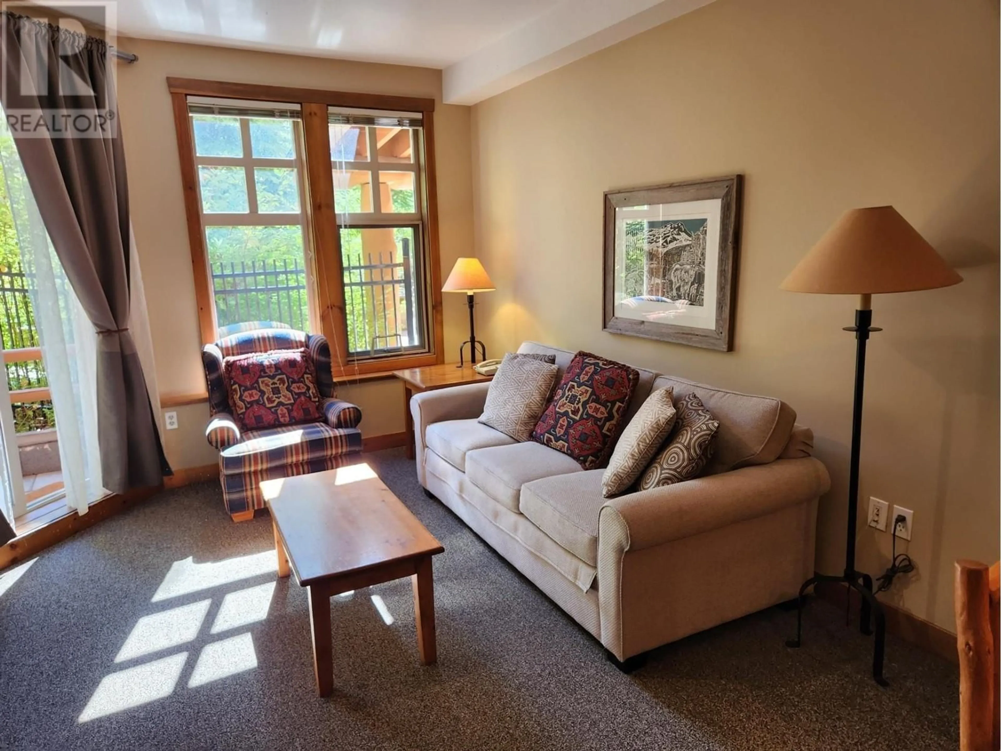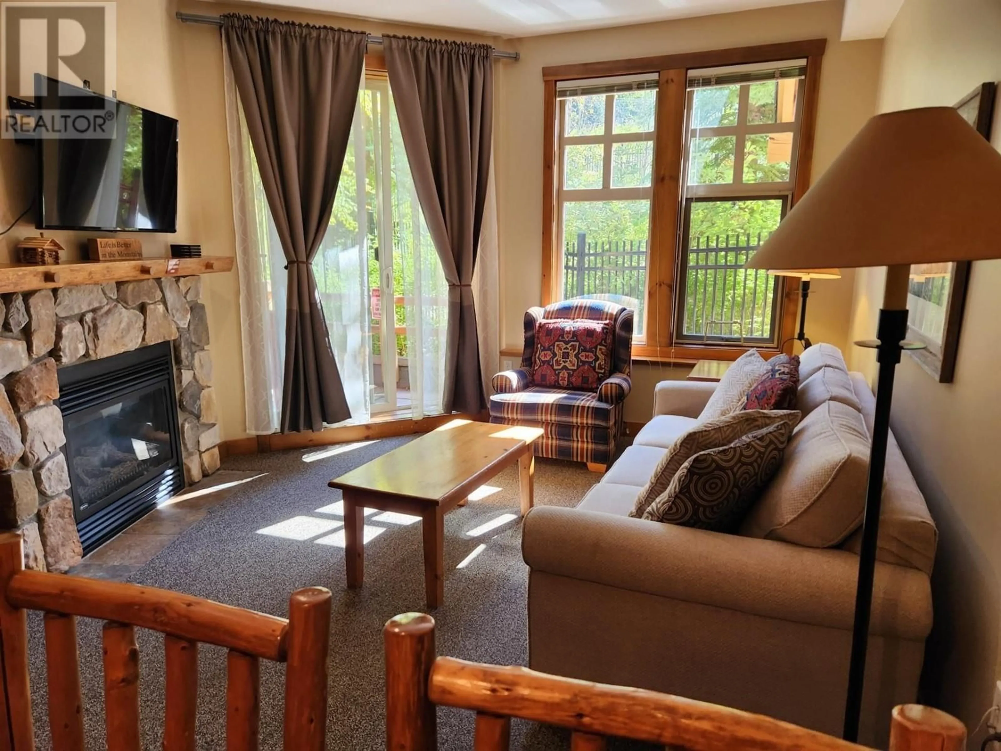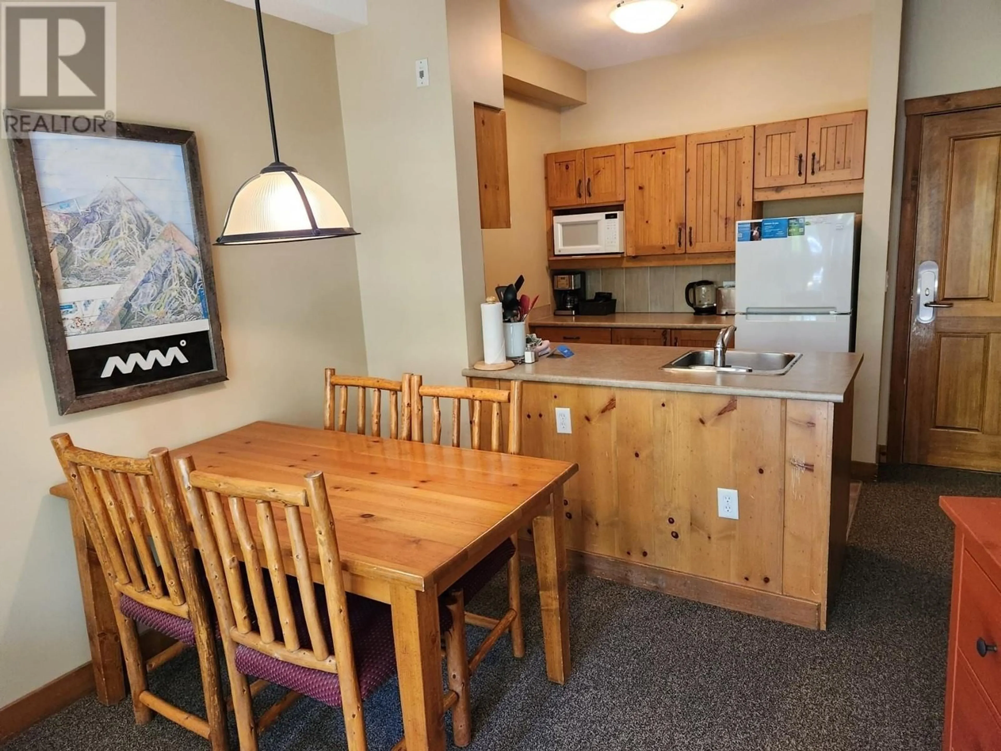211 - 2090 SUMMIT DRIVE, Panorama, British Columbia V0A1T0
Contact us about this property
Highlights
Estimated ValueThis is the price Wahi expects this property to sell for.
The calculation is powered by our Instant Home Value Estimate, which uses current market and property price trends to estimate your home’s value with a 90% accuracy rate.Not available
Price/Sqft$533/sqft
Est. Mortgage$1,284/mo
Maintenance fees$815/mo
Tax Amount ()$1,172/yr
Days On Market274 days
Description
Fully furnished one br. property at Taynton Lodge. Ground floor facing up the mountain. Put on your skis outside the door in the morning and ski home to your deck at lunch. Walk down the hall to the fitness room and hot tubs. Landscaping provides ample privacy. Taynton Lodge has long been recognized as the premier Upper Village location. Come start enjoying a more fulfilling life at Panorama, with all its amenities and activities, summer & winter. Arguably the finest golf course in Western Canada partnered with some of the best big mountain skiing in the Rockies. (id:39198)
Property Details
Interior
Features
Main level Floor
Kitchen
7'6'' x 8'0''Primary Bedroom
9'0'' x 12'6''Living room
10'0'' x 12'6''Dining room
6'6'' x 7'6''Exterior
Parking
Garage spaces -
Garage type -
Total parking spaces 1
Property History
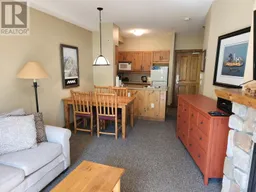 15
15
