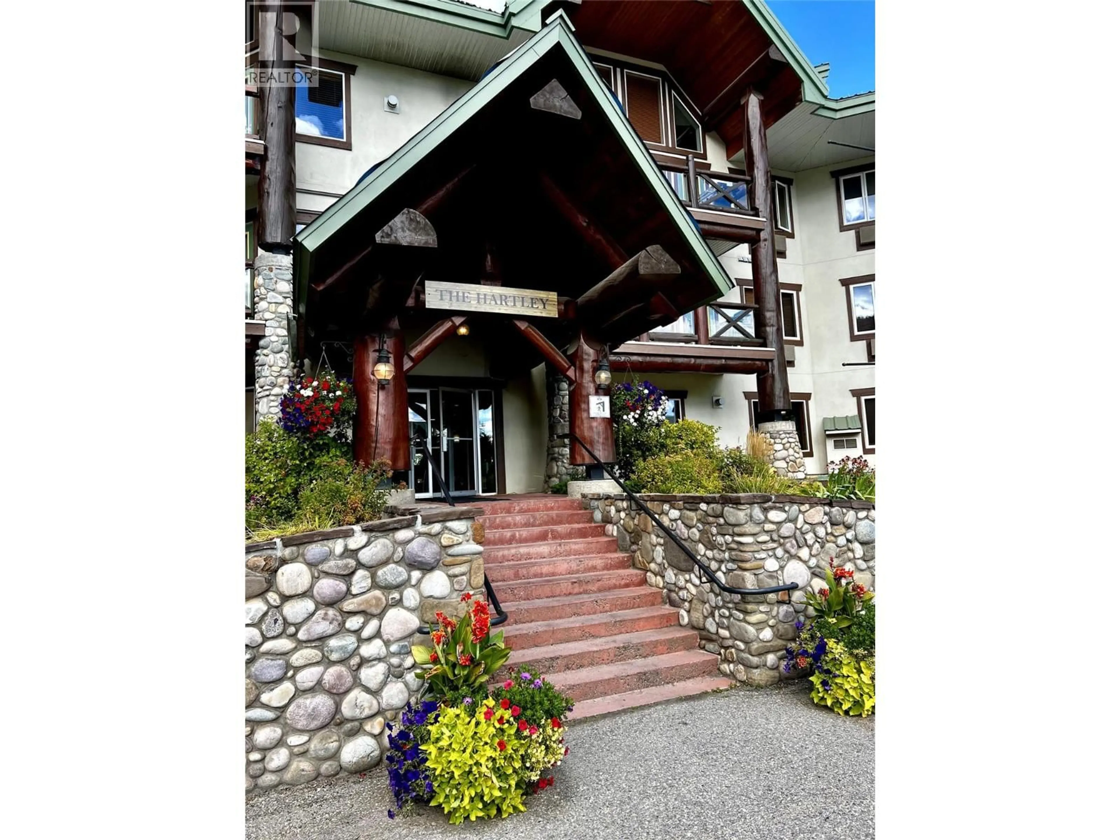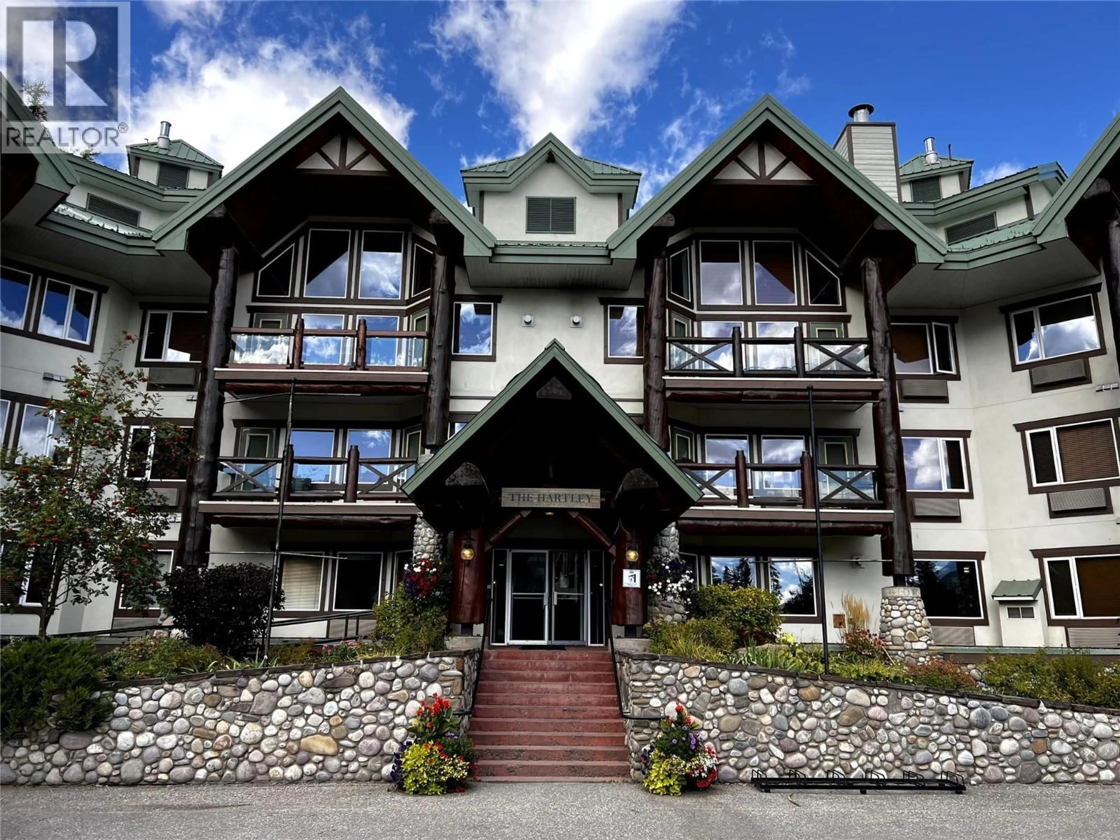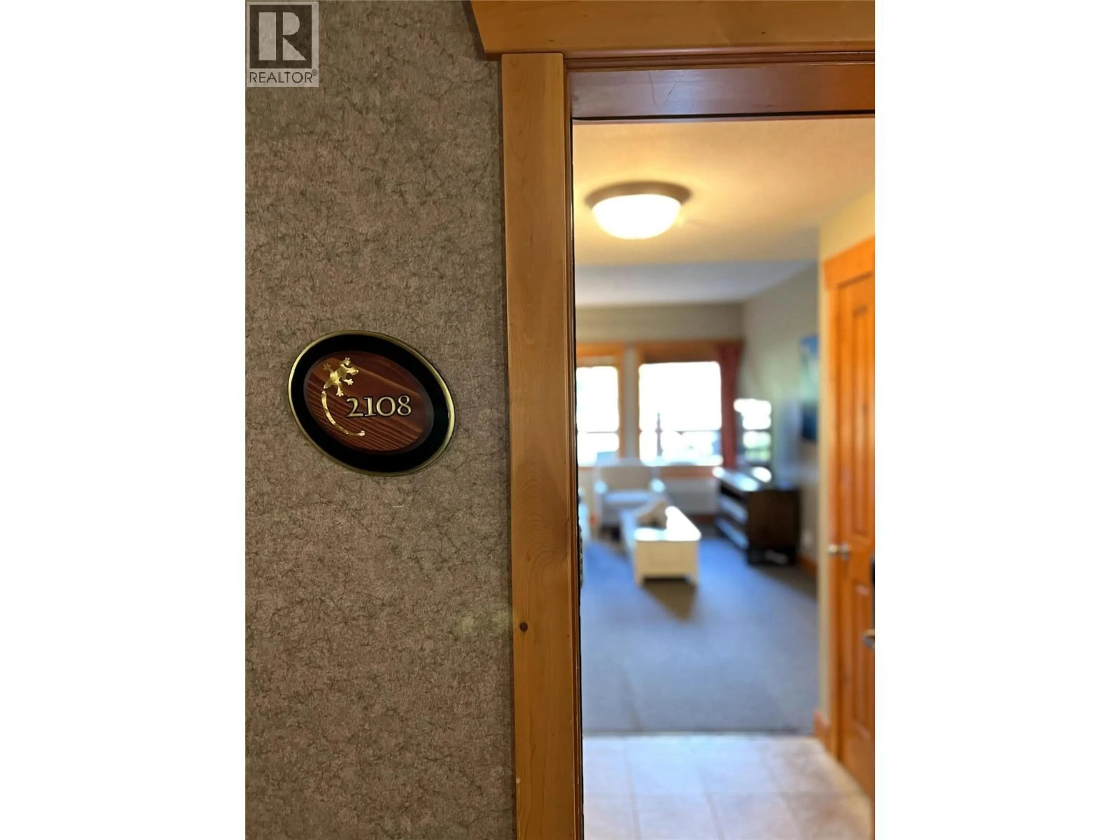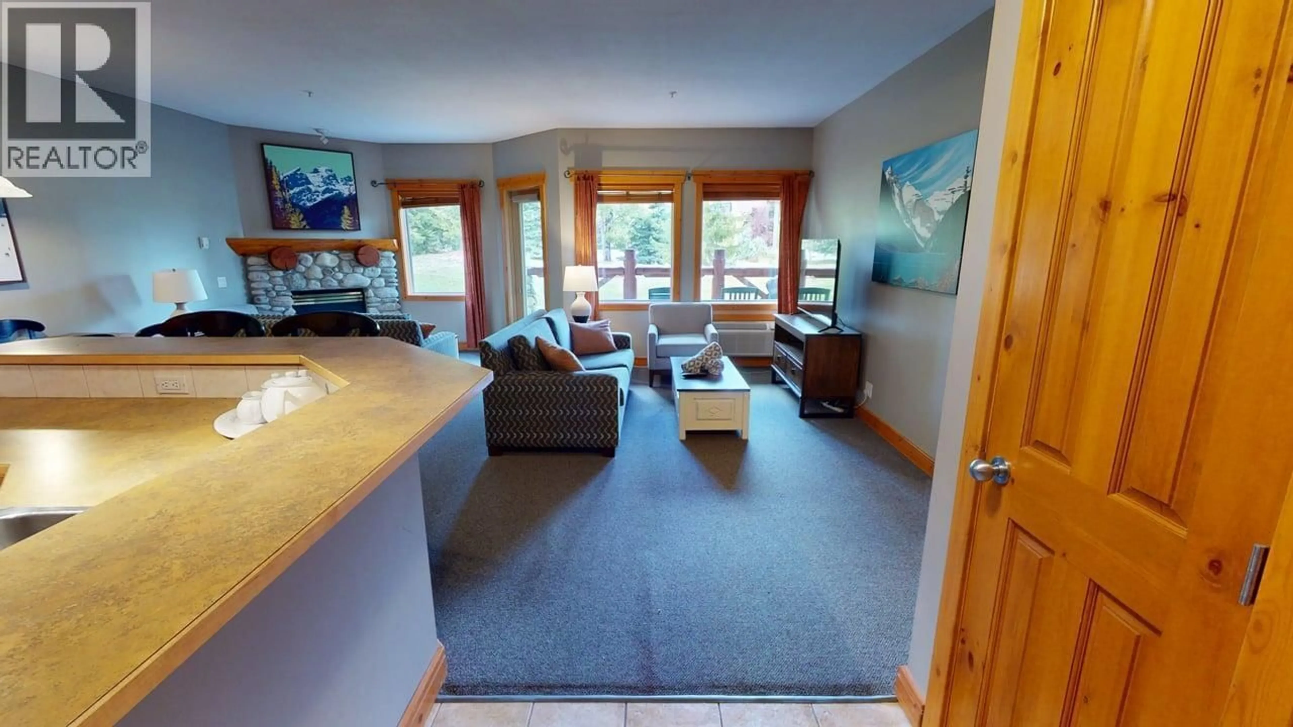2108A - 5350 HIGHLINE DRIVE, Fernie, British Columbia V0B1M6
Contact us about this property
Highlights
Estimated valueThis is the price Wahi expects this property to sell for.
The calculation is powered by our Instant Home Value Estimate, which uses current market and property price trends to estimate your home’s value with a 90% accuracy rate.Not available
Price/Sqft$133/sqft
Monthly cost
Open Calculator
Description
Just in time to spend New Year's Eve at Lizard Creek Lodge in your own 1/4 Share! Beautifully updated one bedroom and two full bathrooms ski hill condo, featuring updated furnishings and stunning artwork. This unit includes a fully equipped kitchen, in suite laundry, a cozy reading nook by the fire, a living room with two sofa beds, and a lovely ultra private balcony. This complex is only steps from the Elk Chair where you can enjoy true ski in ski out lifestyle. The oversized primary bedroom offers balcony access and an ensuite with a deep soaker tub. The second bathroom provides a convenient bathtub and shower combination for guests. The complex offers hot tubs, a heated outdoor pool, a full gym, and the gorgeous Cirque Restaurant and Ice Bar. Monthly fees include all utilities, taxes, cable, and internet. A great opportunity to have your own slice of Fernie at a fraction of the cost. Contact your trusted REALTOR today. (id:39198)
Property Details
Interior
Features
Main level Floor
Living room
12' x 16'3''Full bathroom
Full ensuite bathroom
Kitchen
9'6'' x 14'Exterior
Features
Property History
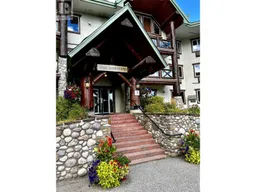 48
48
