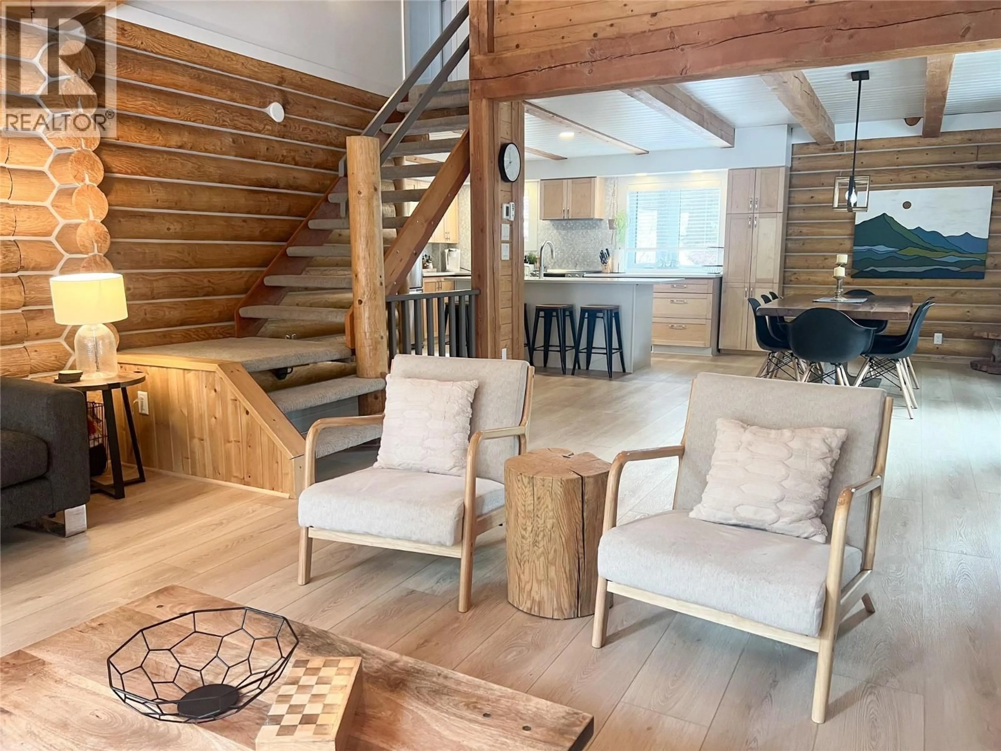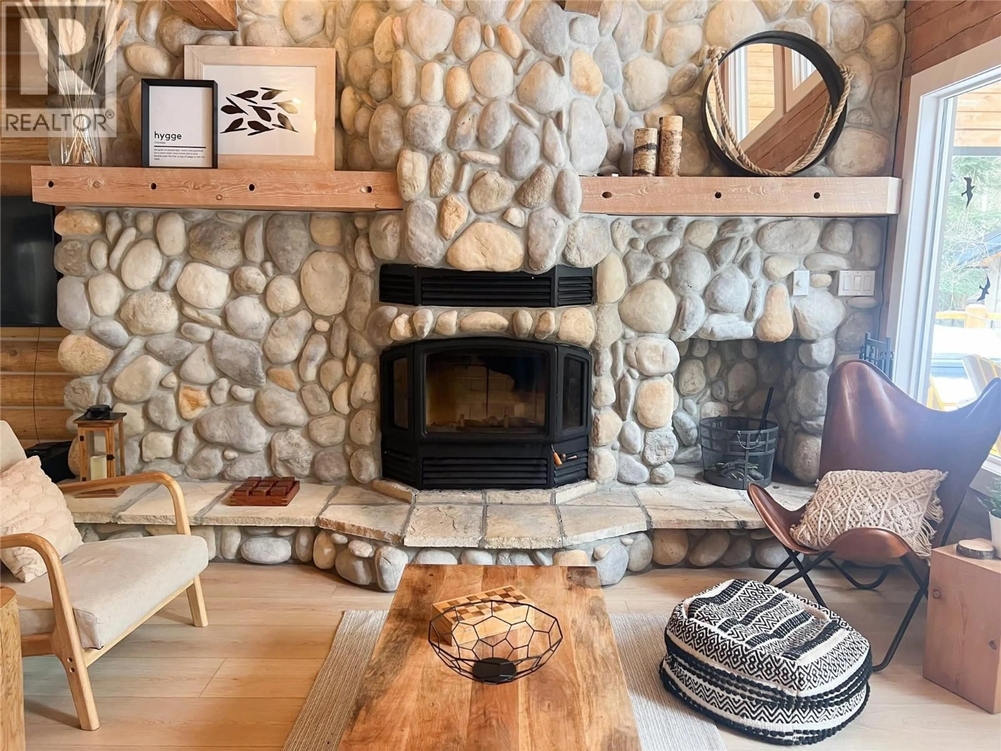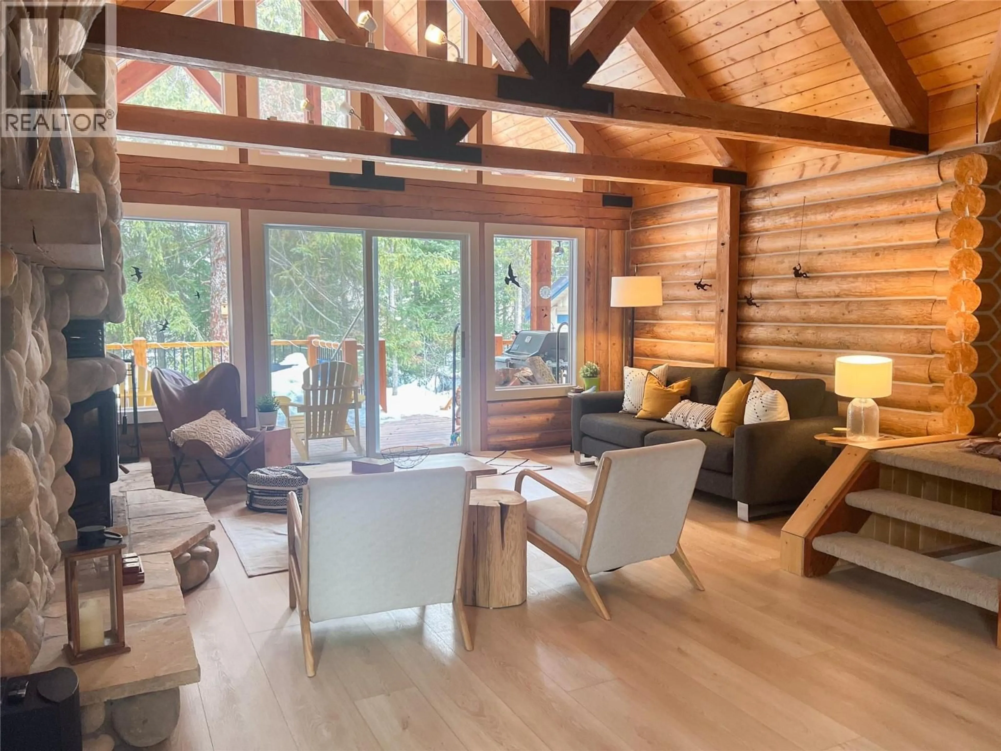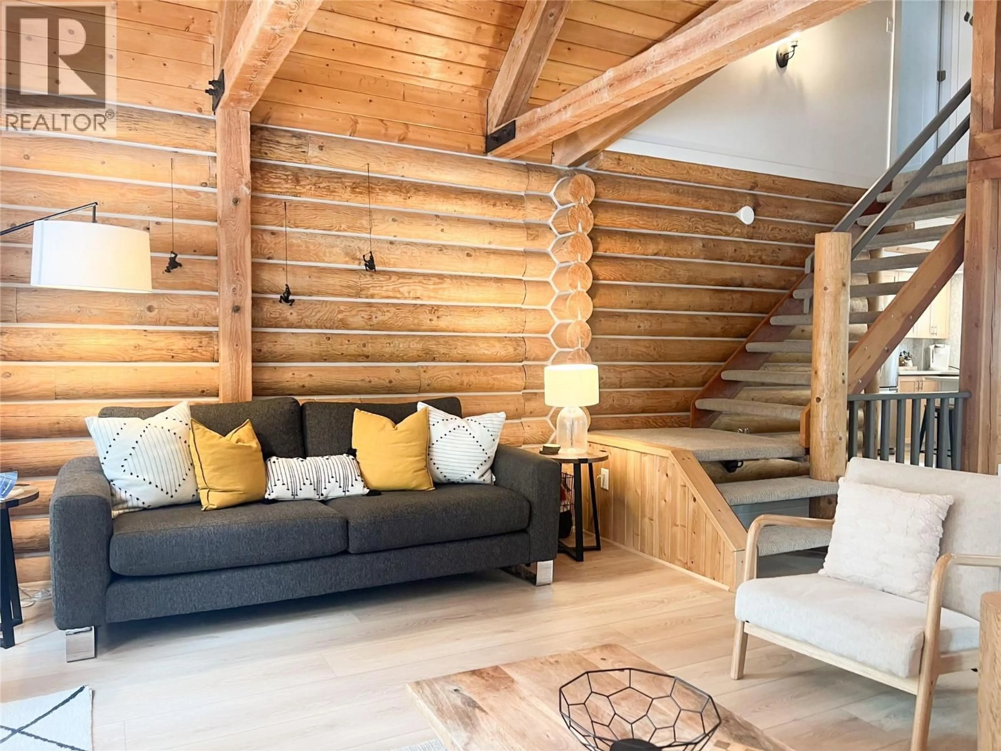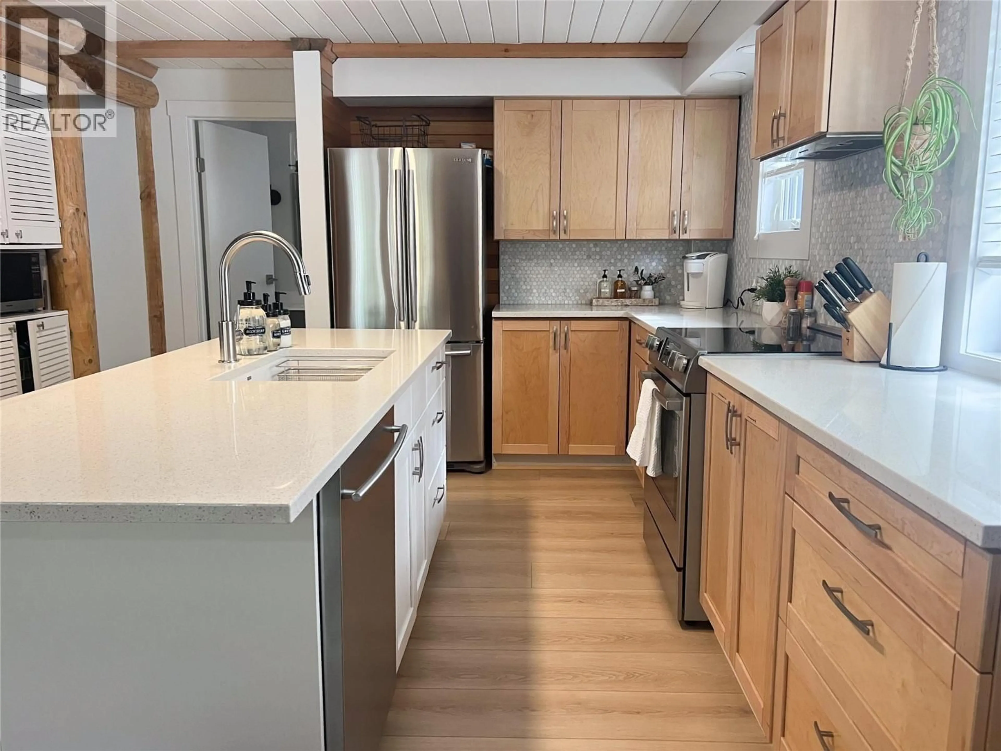2094 PANORAMA DRIVE, Panorama, British Columbia V0A1T0
Contact us about this property
Highlights
Estimated valueThis is the price Wahi expects this property to sell for.
The calculation is powered by our Instant Home Value Estimate, which uses current market and property price trends to estimate your home’s value with a 90% accuracy rate.Not available
Price/Sqft$622/sqft
Monthly cost
Open Calculator
Description
*Updated Photos Coming Soon* Experience the best of both worlds with this updated log cabin in the old Subdivision of Panorama Mountain Resort, blending a timeless alpine feel with a fresh, contemporary open-concept design. Large windows and vaulted timber-frame ceilings fill the interior with natural light. The sleek, renovated kitchen complement the striking original log features, offering a unique and luxurious living experience. The second floor offers 2 bedrooms and a full renovated bathroom, while the basement features two more bedrooms and full bathroom plus additional family living space. Experience the warmth and intimacy of a true rustic retreat with its classic features, such as a large log fireplace and cozy, intimate living spaces. The oversized deck is a peaceful haven for enjoying a morning coffee or a quiet evening under the stars while listening to the sound of Toby Creek. Located just a short, peaceful walk to the village lifts, this cabin offers the perfect blend of convenience and seclusion. (id:39198)
Property Details
Interior
Features
Basement Floor
Utility room
8'6'' x 7'0''Storage
13'0'' x 9'6''Family room
17' x 10'6''Full bathroom
6'0'' x 6'6''Exterior
Features
Parking
Garage spaces -
Garage type -
Total parking spaces 4
Property History
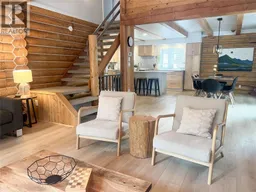 29
29
