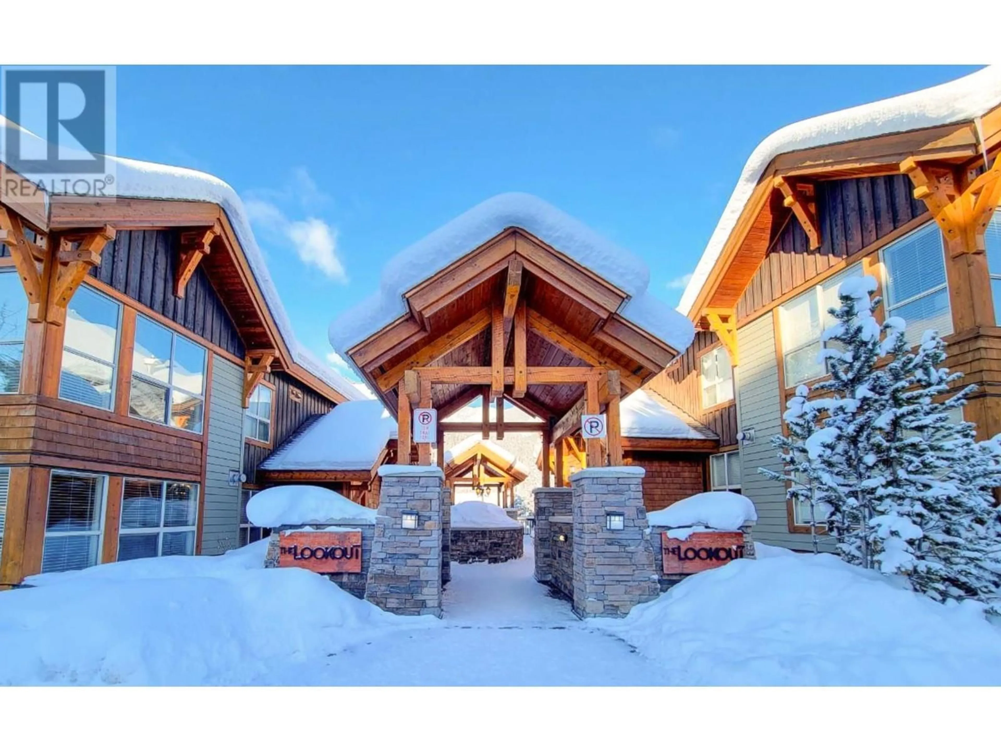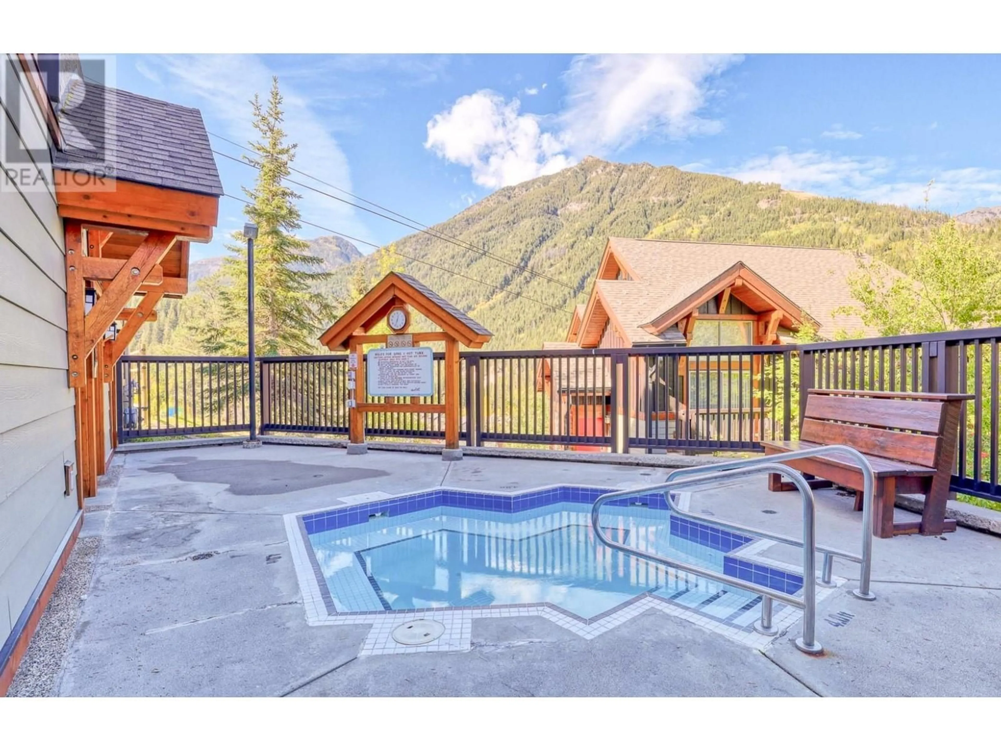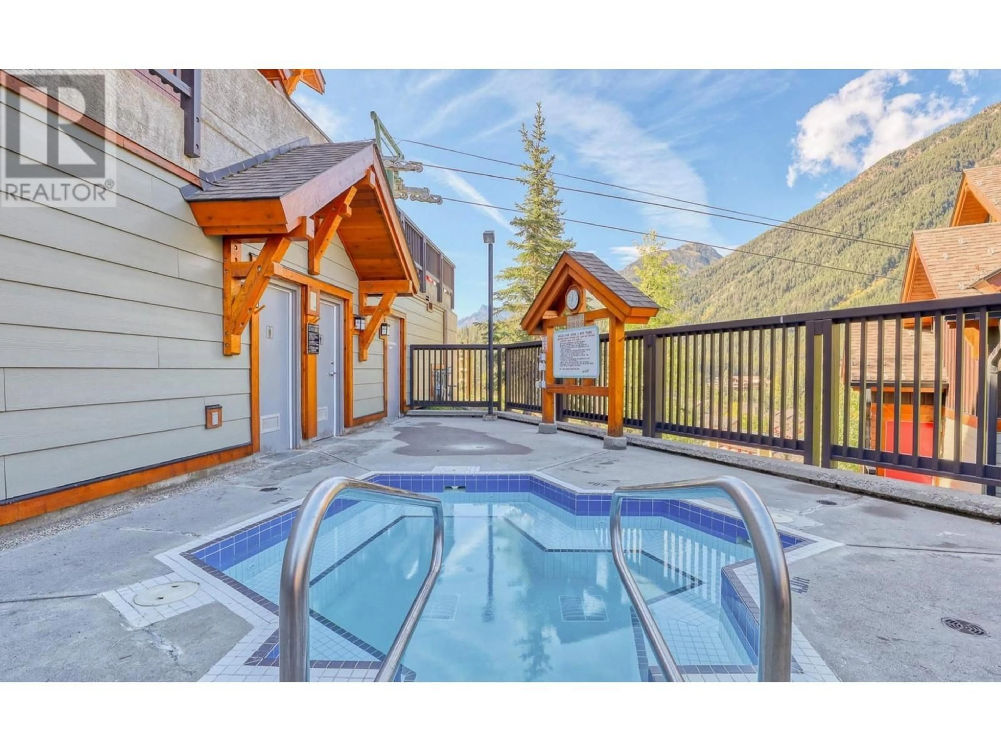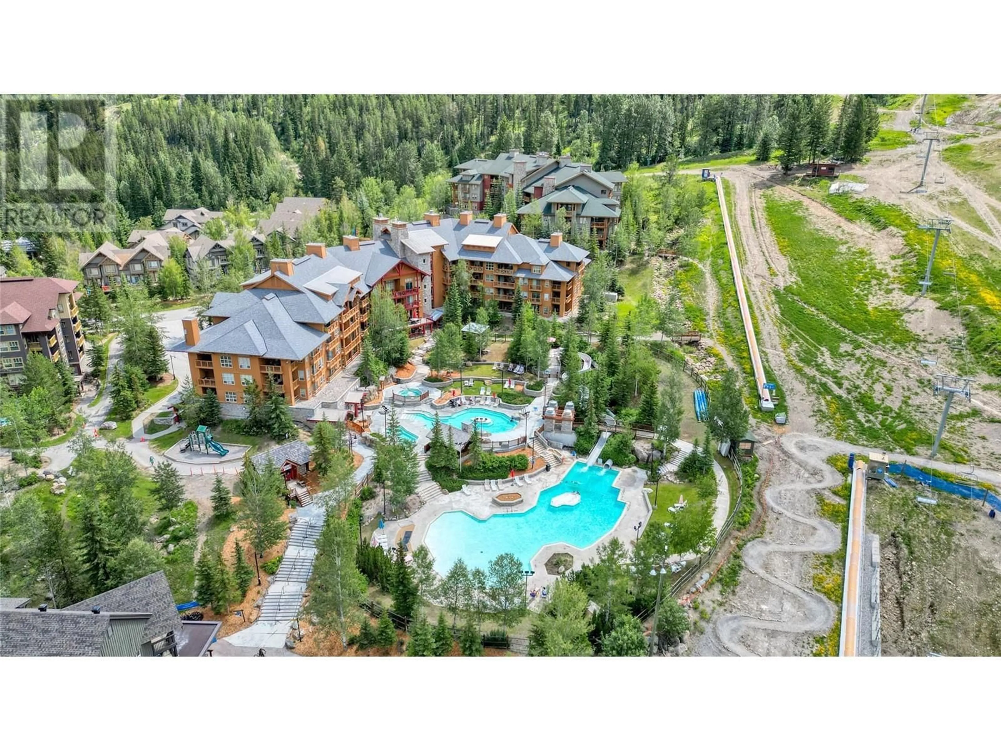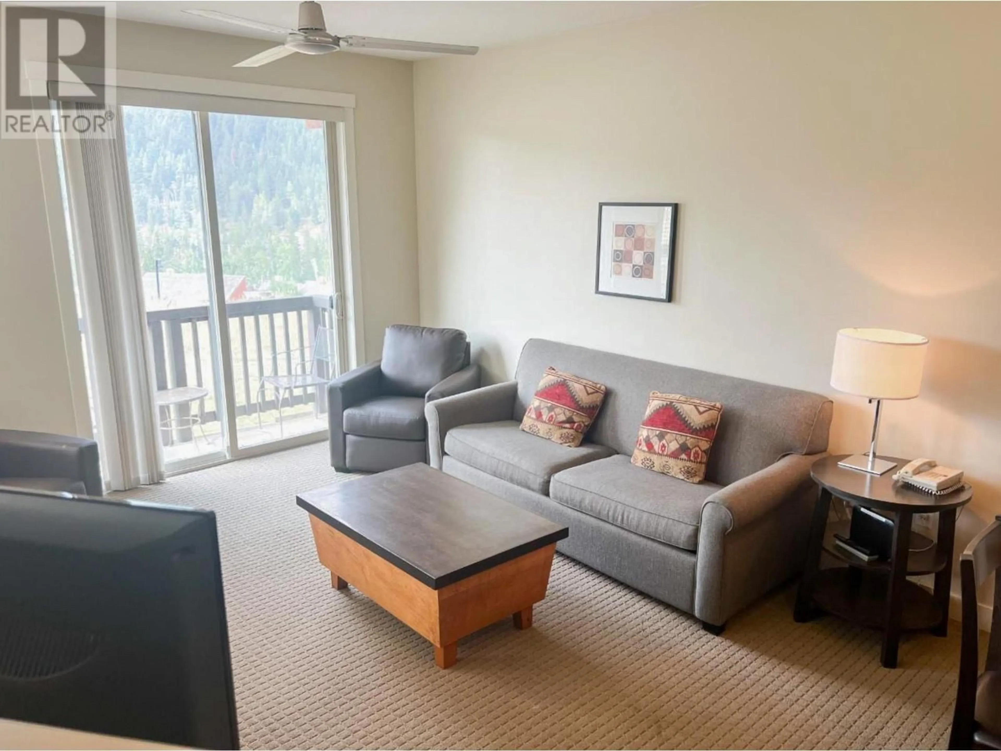311D - 2049 SUMMIT DRIVE, Panorama, British Columbia V0A1T0
Contact us about this property
Highlights
Estimated ValueThis is the price Wahi expects this property to sell for.
The calculation is powered by our Instant Home Value Estimate, which uses current market and property price trends to estimate your home’s value with a 90% accuracy rate.Not available
Price/Sqft$105/sqft
Est. Mortgage$545/mo
Maintenance fees$543/mo
Tax Amount ()-
Days On Market124 days
Description
Welcome to The Lookout at Panorama Mountain Village! You can enjoy 12-13 weeks per year of use (1/4 share) of this 3 bedroom and 2.5 bath townhouse. This unit offers two levels of living with beautiful views of Mount Nelson. With over 1200 square feet of living space, it offers a spacious retreat after a long day of skiing. Featuring a large living area with fireplace, large dining room and spacious kitchen area with plenty of counter space and storage. Tucked off the kitchen is the laundry and powder room for convenience. The 3 bedrooms and additional two bathrooms are located on the upper floor. Take advantage of the complex hot tub, underground parking, bbq area and storage lockers for owners use or head to the upper village to enjoy all the Panorama Resort amenities! PHOTOS ARE FROM WHEN BUYER'S PURCHASED. UPDATED PHOTOS COMING SOON! (id:39198)
Property Details
Interior
Features
Second level Floor
Bedroom
10'9'' x 8'11''Primary Bedroom
13'5'' x 10'0''4pc Bathroom
Bedroom
10'9'' x 8'11''Exterior
Features
Condo Details
Inclusions
Property History
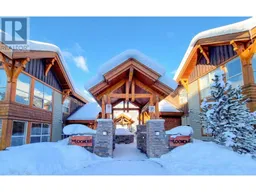 23
23
